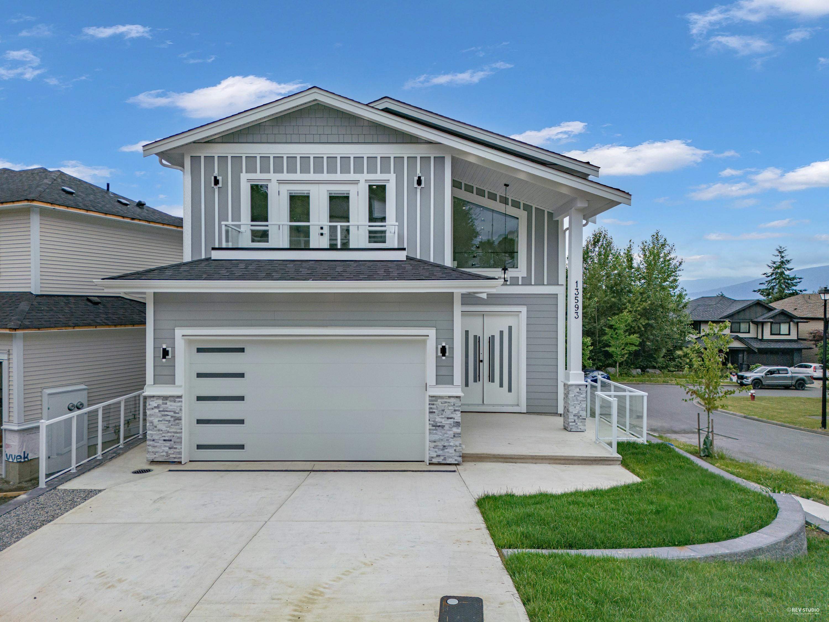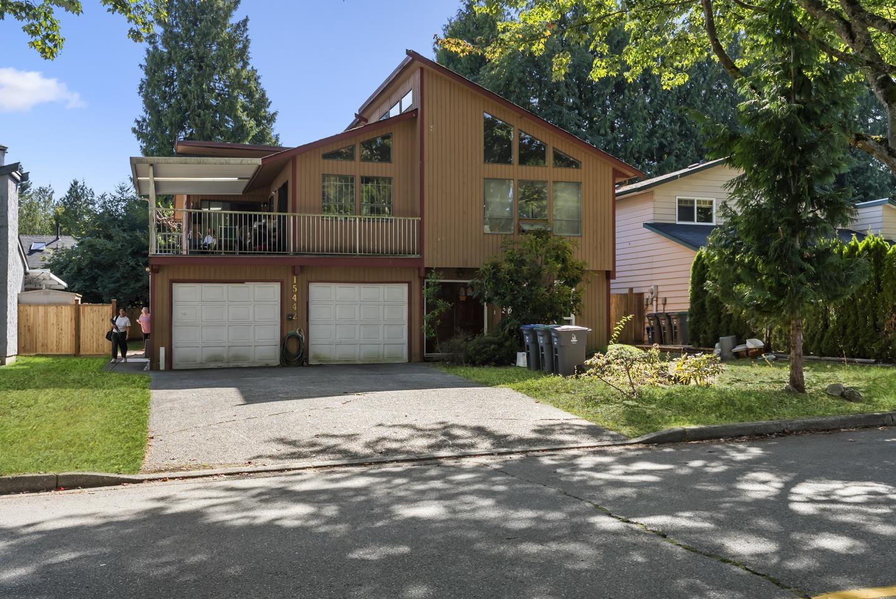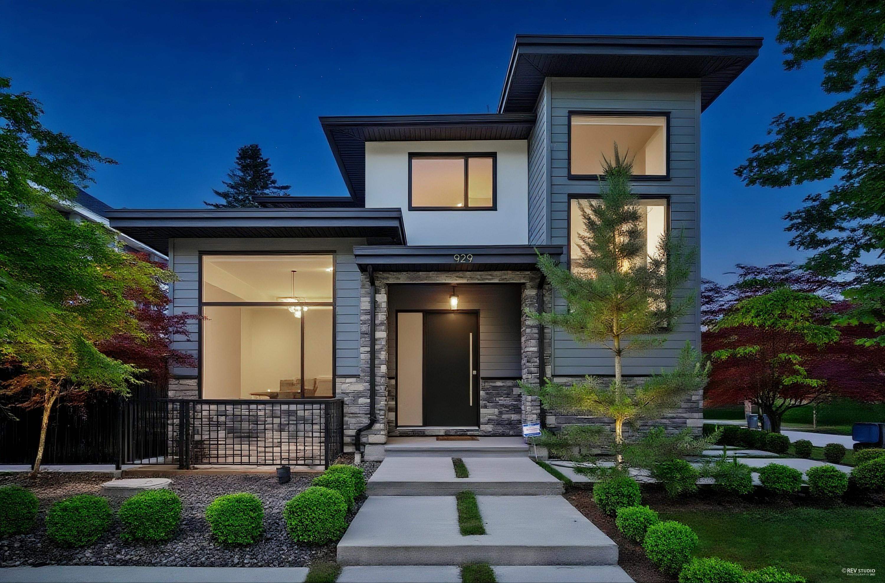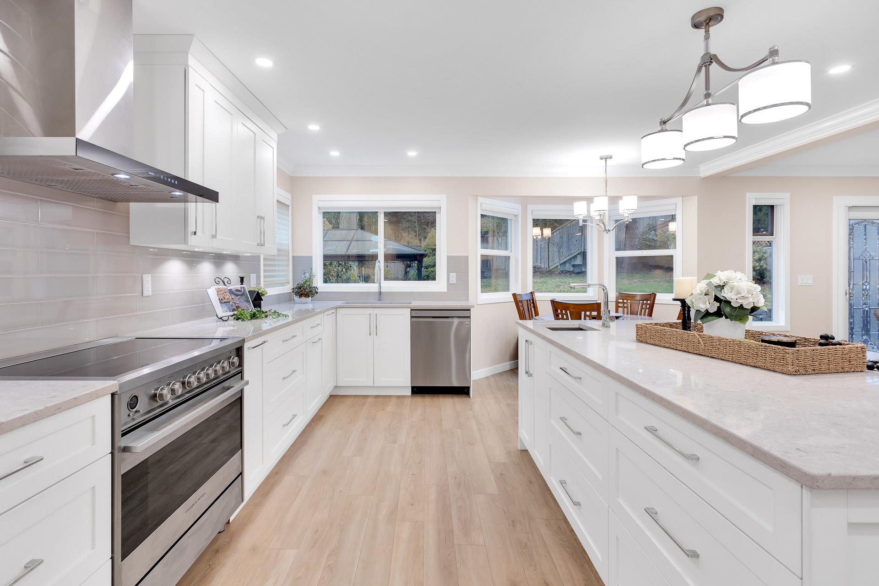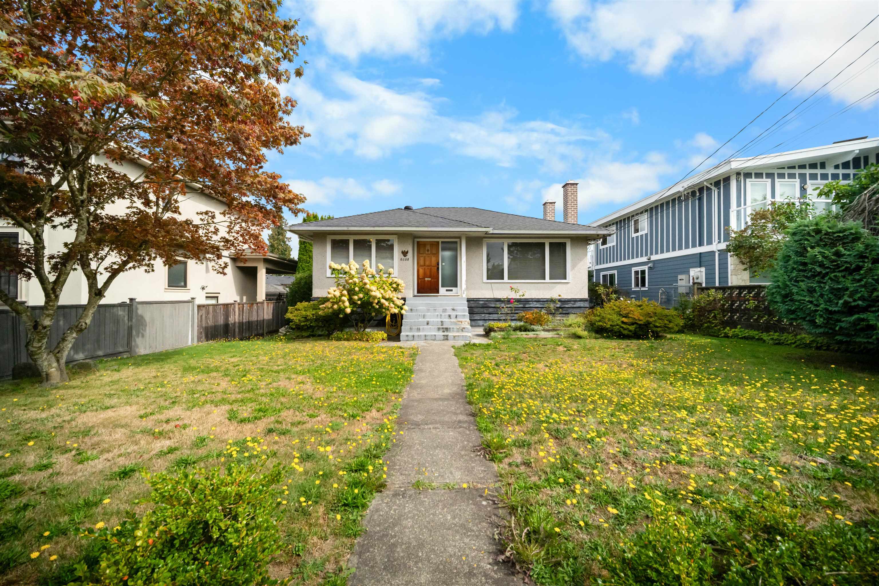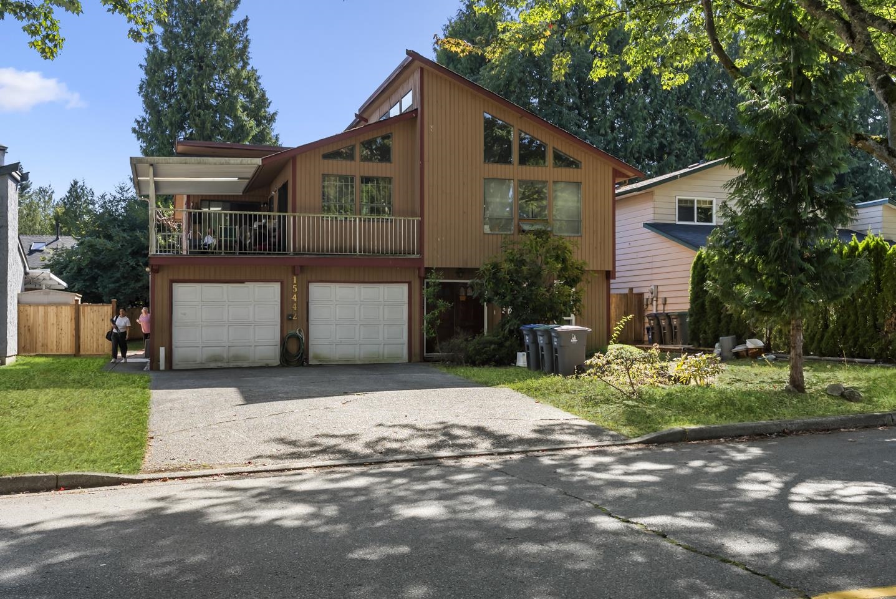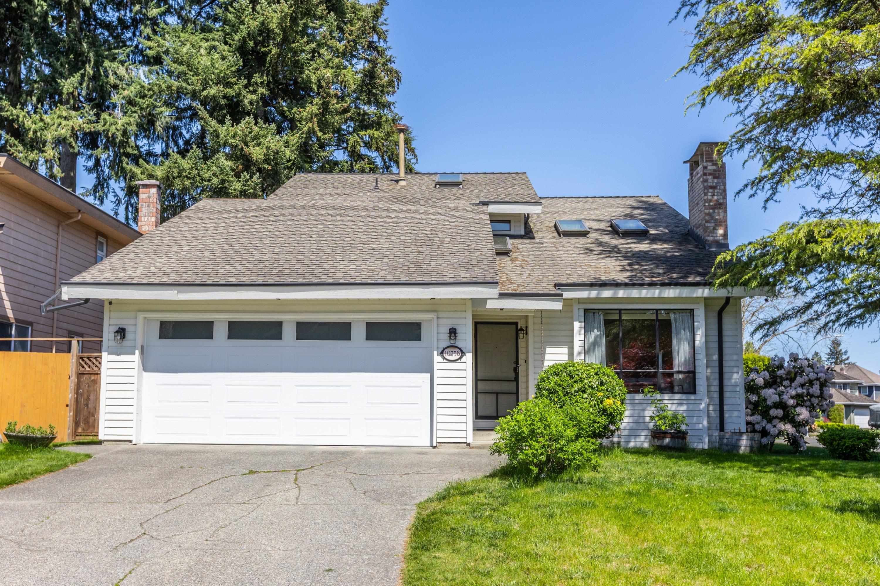- Houseful
- BC
- Coquitlam
- Westwood Plateau
- 3062 Timber Court
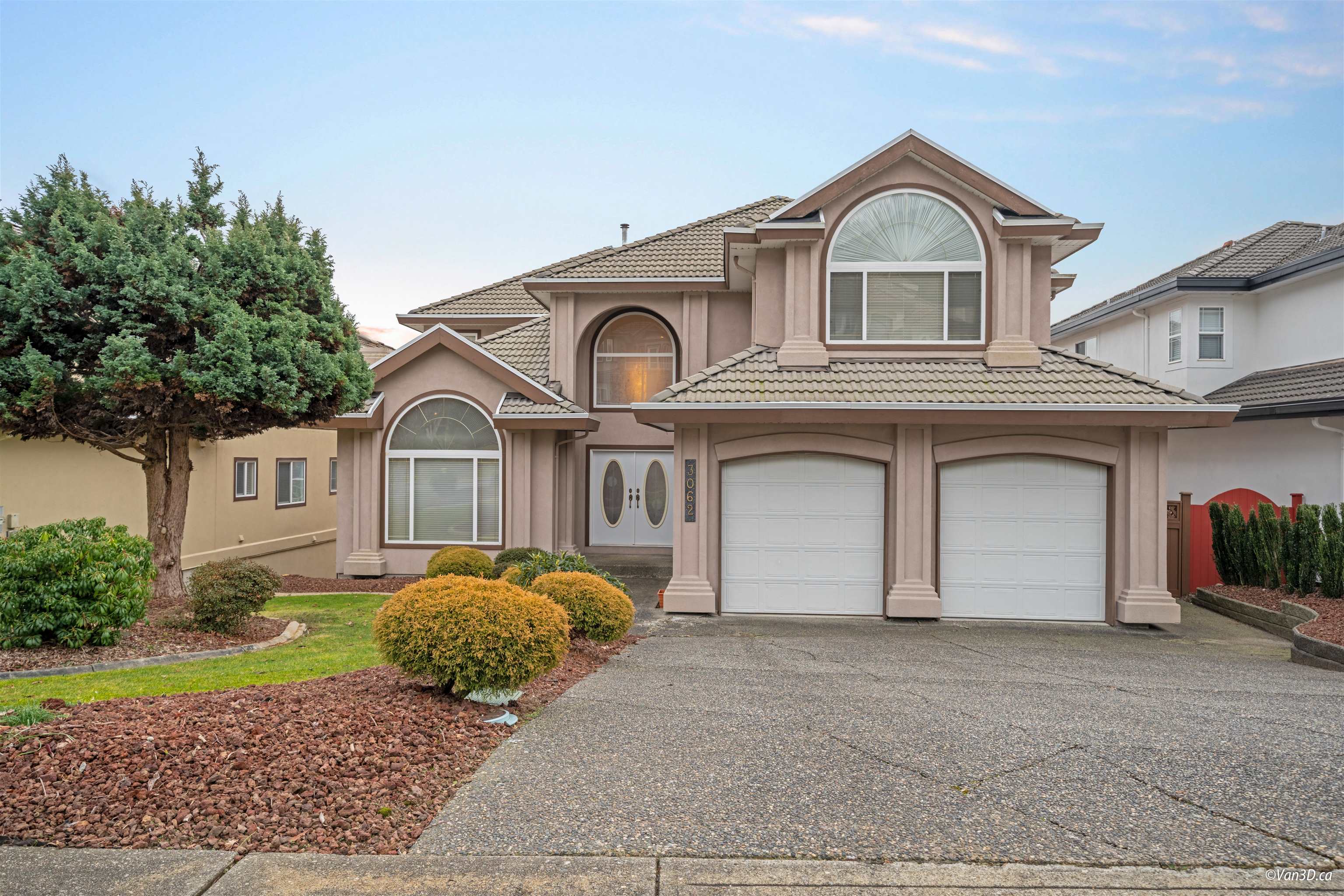
Highlights
Description
- Home value ($/Sqft)$500/Sqft
- Time on Houseful
- Property typeResidential
- StyleReverse 2 storey w/bsmt
- Neighbourhood
- Median school Score
- Year built1994
- Mortgage payment
Stunning south-facing Westwood Plateau home with breathtaking views, meticulously maintained by the sam owner for over 20 years, featuring a 3-story walkout design with 4 ensuite bedrooms upstairs, including master suite with a private balcony and gorgeous views; a bright main floor with high ceilings, separat living and family rooms, a well-connected kitchen and dining area, plus a den with a full bathroo perfect for an office or guest room; and a walkout basement with a 2-bedroom layout and backyard access easily convertible to a rental suite, all enhanced by central air conditioning and a built-in sprinkle system for effortless maintenance.This home offers the perfect combination of comfort, functionality, an stunning views—don’t miss out on this rare opportunity
Home overview
- Heat source Forced air
- Sewer/ septic Public sewer, sanitary sewer, storm sewer
- Construction materials
- Foundation
- Roof
- # parking spaces 4
- Parking desc
- # full baths 5
- # total bathrooms 5.0
- # of above grade bedrooms
- Appliances Washer/dryer, dishwasher, refrigerator, stove
- Area Bc
- View Yes
- Water source Public
- Zoning description Rs-1
- Lot dimensions 7481.0
- Lot size (acres) 0.17
- Basement information Full, finished
- Building size 5256.0
- Mls® # R3049205
- Property sub type Single family residence
- Status Active
- Tax year 2025
- Bedroom 3.708m X 4.115m
Level: Above - Bedroom 4.242m X 4.572m
Level: Above - Bedroom 5.486m X 5.029m
Level: Above - Primary bedroom 5.258m X 6.121m
Level: Above - Media room 5.537m X 4.089m
Level: Basement - Recreation room 5.563m X 13.462m
Level: Basement - Foyer 3.48m X 2.743m
Level: Basement - Bedroom 3.023m X 4.572m
Level: Basement - Storage 2.108m X 4.14m
Level: Basement - Bedroom 3.073m X 4.013m
Level: Basement - Living room 4.775m X 3.962m
Level: Main - Dining room 4.216m X 5.893m
Level: Main - Den 2.972m X 4.293m
Level: Main - Family room 4.267m X 6.147m
Level: Main - Kitchen 4.216m X 4.267m
Level: Main
- Listing type identifier Idx

$-7,013
/ Month

