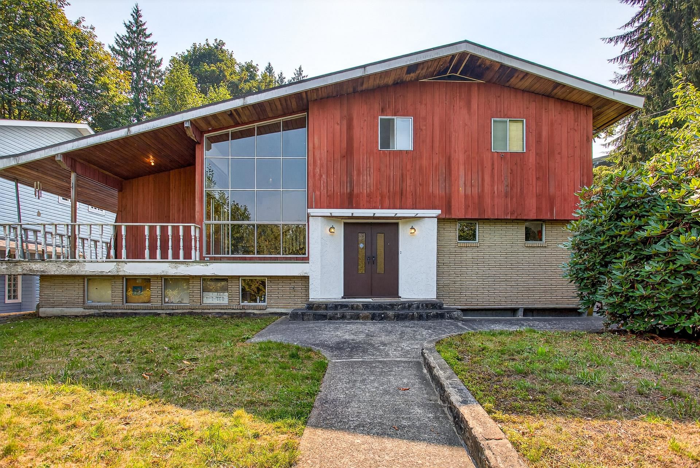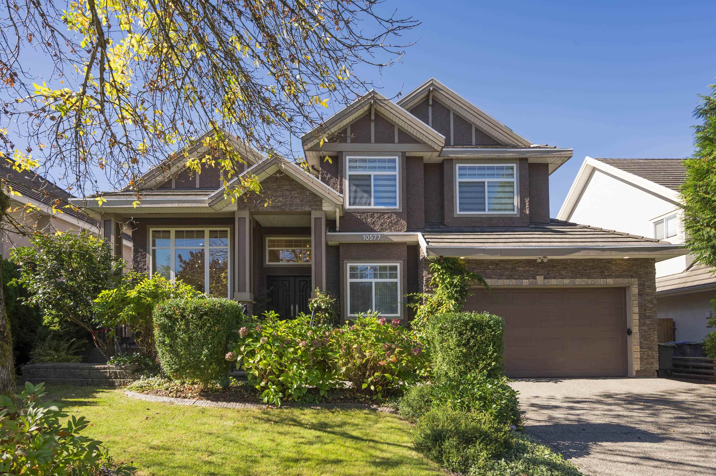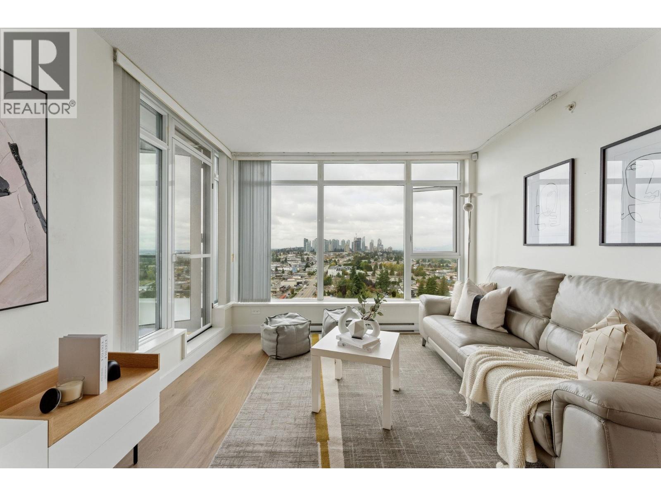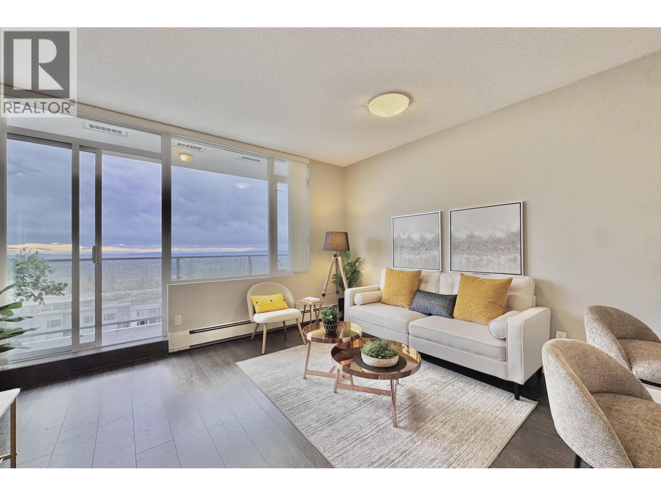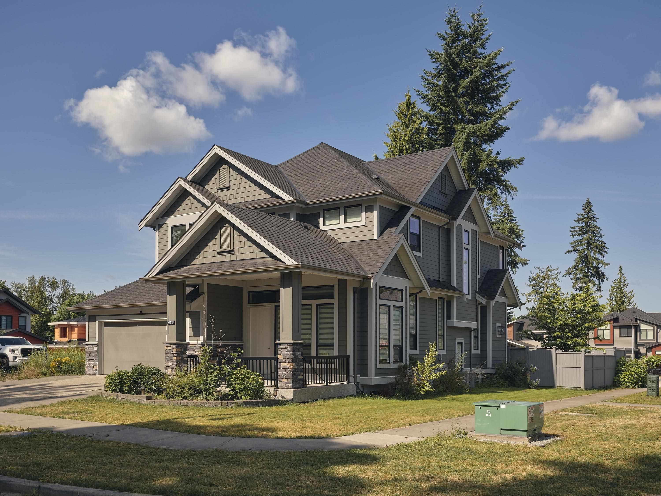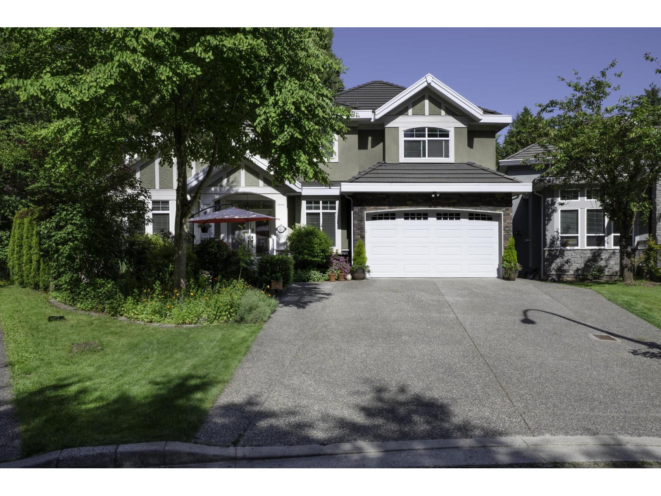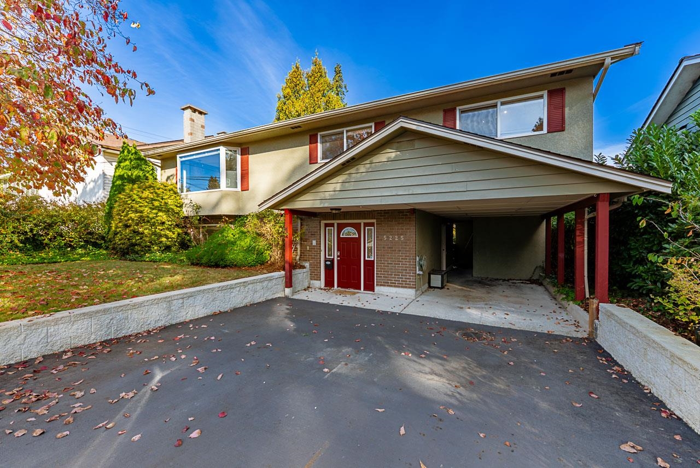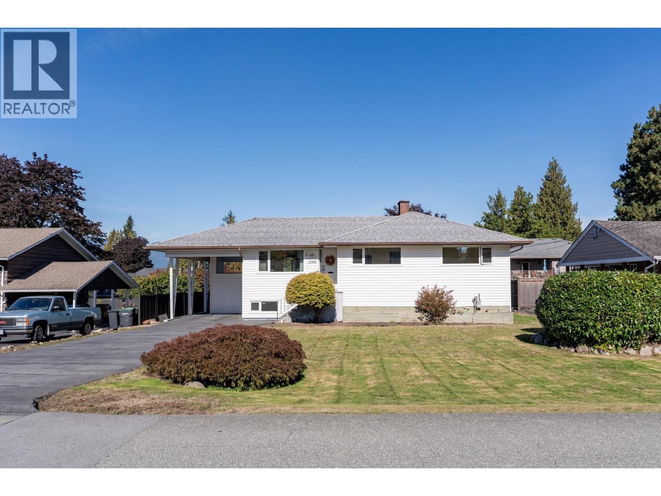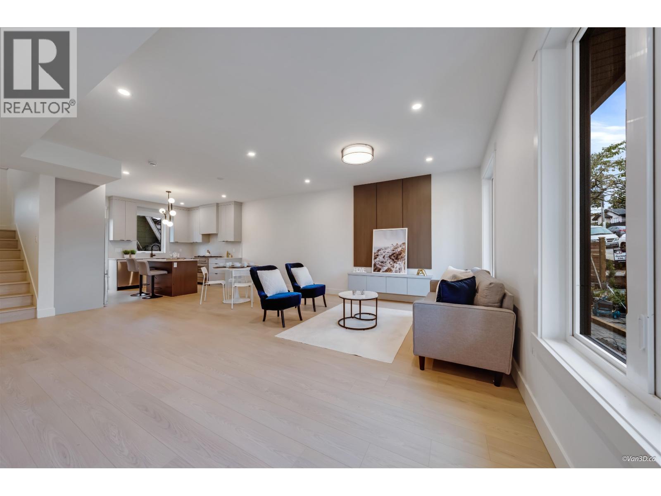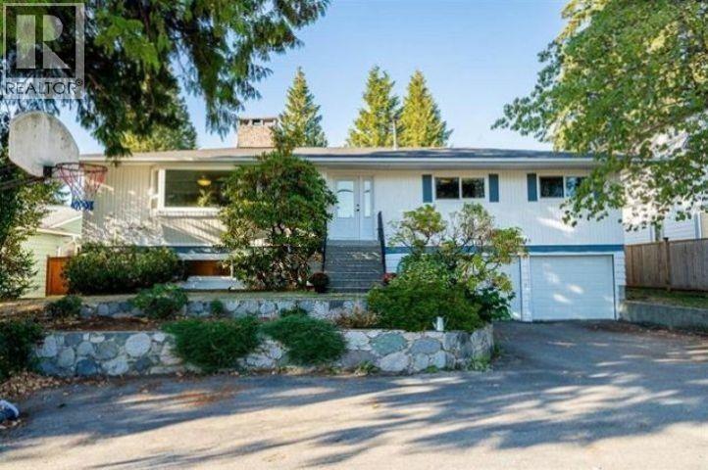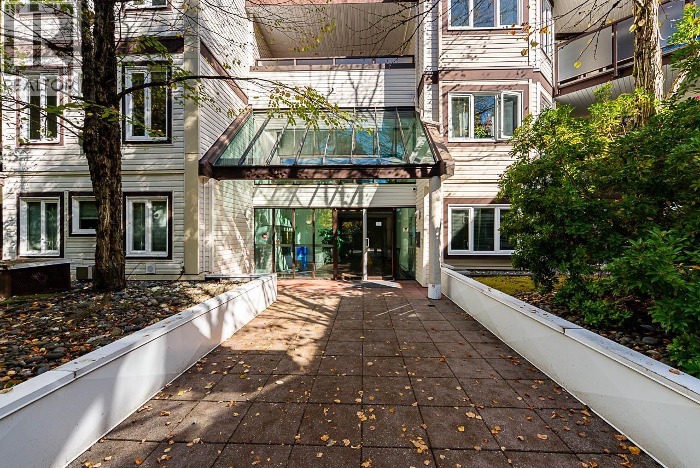- Houseful
- BC
- Coquitlam
- Westwood Plateau
- 3063 Plateau Boulevard
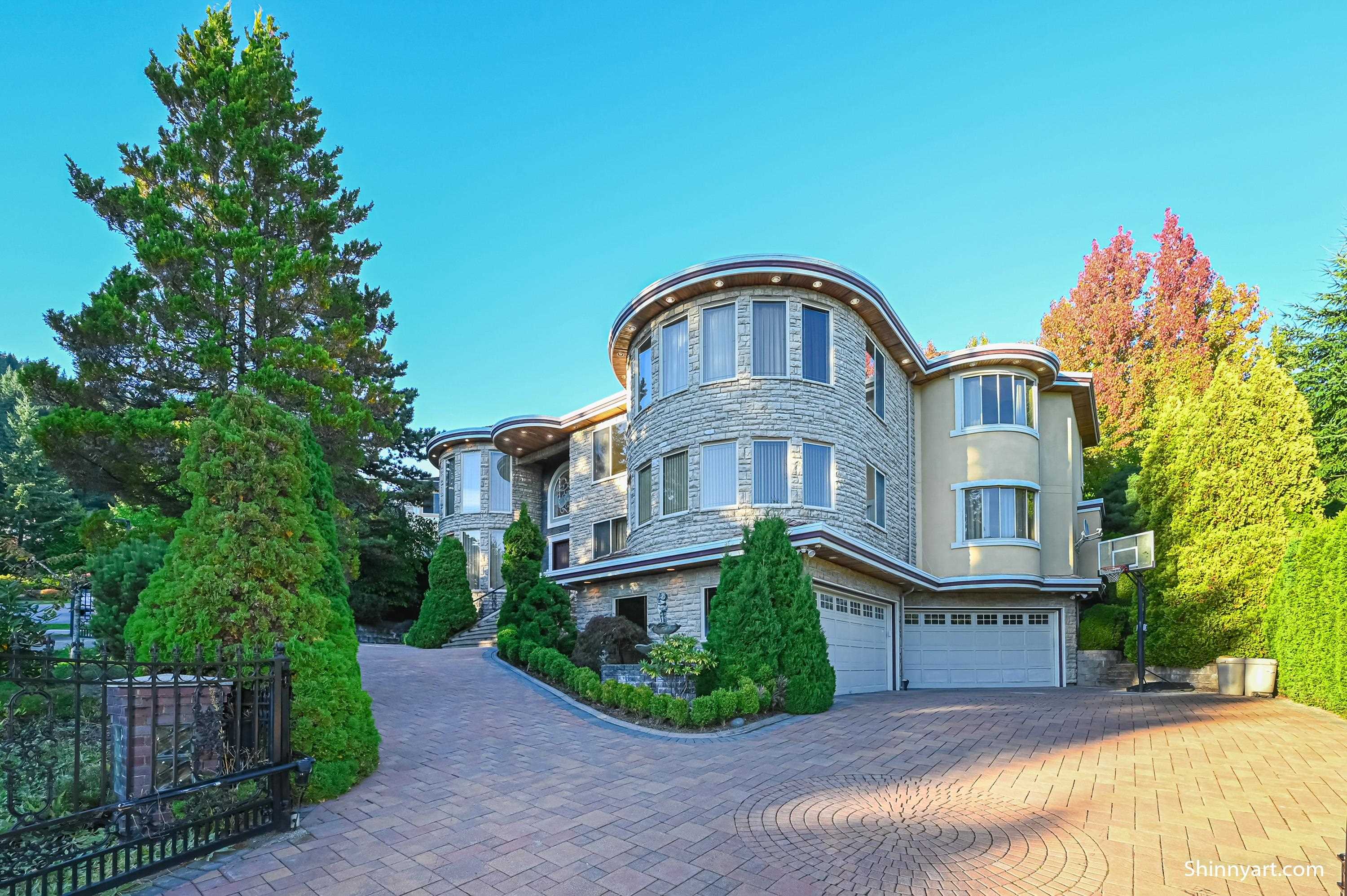
3063 Plateau Boulevard
For Sale
New 4 hours
$3,248,000
5 beds
7 baths
8,161 Sqft
3063 Plateau Boulevard
For Sale
New 4 hours
$3,248,000
5 beds
7 baths
8,161 Sqft
Highlights
Description
- Home value ($/Sqft)$398/Sqft
- Time on Houseful
- Property typeResidential
- Neighbourhood
- CommunityShopping Nearby
- Median school Score
- Year built1998
- Mortgage payment
Prestigious Westwood Plateau residence offering over 8,000 sq.ft. of luxurious living space in a quiet, scenic neighborhood close to top schools, parks, golf course, and shopping. Enjoy panoramic mountain surroundings with convenient access to Coquitlam Centre and SkyTrain. This grand home features air conditioning, sauna, hot tub spa, home theatre, wet bar, and a separate wok kitchen. Elegant interior with high ceilings, quality finishes, and excellent layout for family living and entertaining. All upper-level bedrooms are ensuited for comfort and privacy. Priced below BC Assessment, offering outstanding value for one of the largest homes in the area.
MLS®#R3056676 updated 19 minutes ago.
Houseful checked MLS® for data 19 minutes ago.
Home overview
Amenities / Utilities
- Heat source Natural gas, radiant
- Sewer/ septic Sanitary sewer
Exterior
- Construction materials
- Foundation
- Roof
- # parking spaces 6
- Parking desc
Interior
- # full baths 6
- # half baths 1
- # total bathrooms 7.0
- # of above grade bedrooms
- Appliances Washer/dryer, dishwasher, refrigerator, stove
Location
- Community Shopping nearby
- Area Bc
- View Yes
- Water source Public
- Zoning description Rs-1
Lot/ Land Details
- Lot dimensions 10678.0
Overview
- Lot size (acres) 0.25
- Basement information Finished
- Building size 8161.0
- Mls® # R3056676
- Property sub type Single family residence
- Status Active
- Tax year 2024
Rooms Information
metric
- Storage 3.835m X 3.861m
- Recreation room 4.445m X 5.359m
- Bedroom 3.632m X 4.547m
- Sauna 3.835m X 6.401m
- Media room 6.198m X 6.629m
- Games room 5.156m X 6.833m
- Storage 1.346m X 2.515m
- Laundry 2.235m X 3.48m
- Other 0.94m X 1.803m
- Primary bedroom 7.95m X 10.084m
Level: Above - Bedroom 3.962m X 5.359m
Level: Above - Other 5.055m X 5.944m
Level: Above - Bedroom 4.267m X 6.909m
Level: Above - Bedroom 3.683m X 4.013m
Level: Above - Dressing room 0.584m X 2.718m
Level: Above - Other 3.251m X 4.013m
Level: Above - Walk-in closet 2.134m X 3.023m
Level: Above - Wok kitchen 2.261m X 2.921m
Level: Main - Office 6.121m X 6.706m
Level: Main - Living room 4.851m X 3.302m
Level: Main - Family room 5.791m X 7.01m
Level: Main - Foyer 3.454m X 3.708m
Level: Main - Other 1.499m X 2.794m
Level: Main - Games room 6.096m X 6.096m
Level: Main - Other 1.549m X 3.658m
Level: Main - Other 0.686m X 1.448m
Level: Main - Other 0.61m X 1.473m
Level: Main - Flex room 3.835m X 4.699m
Level: Main - Kitchen 3.962m X 4.572m
Level: Main - Other 3.632m X 6.579m
Level: Main - Pantry 1.803m X 1.956m
Level: Main - Eating area 3.937m X 7.493m
Level: Main - Other 0.787m X 1.346m
Level: Main - Dining room 5.055m X 7.01m
Level: Main - Kitchen 4.572m X 3.962m
Level: Main - Family room 5.563m X 7.01m
Level: Main
SOA_HOUSEKEEPING_ATTRS
- Listing type identifier Idx

Lock your rate with RBC pre-approval
Mortgage rate is for illustrative purposes only. Please check RBC.com/mortgages for the current mortgage rates
$-8,661
/ Month25 Years fixed, 20% down payment, % interest
$
$
$
%
$
%

Schedule a viewing
No obligation or purchase necessary, cancel at any time
Nearby Homes
Real estate & homes for sale nearby

