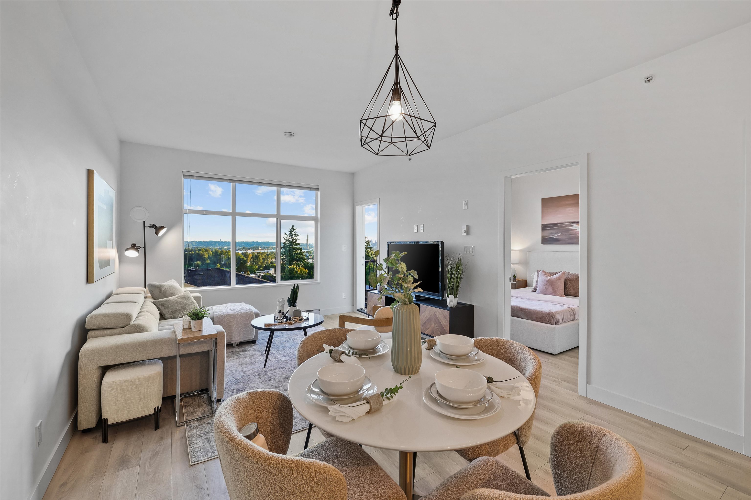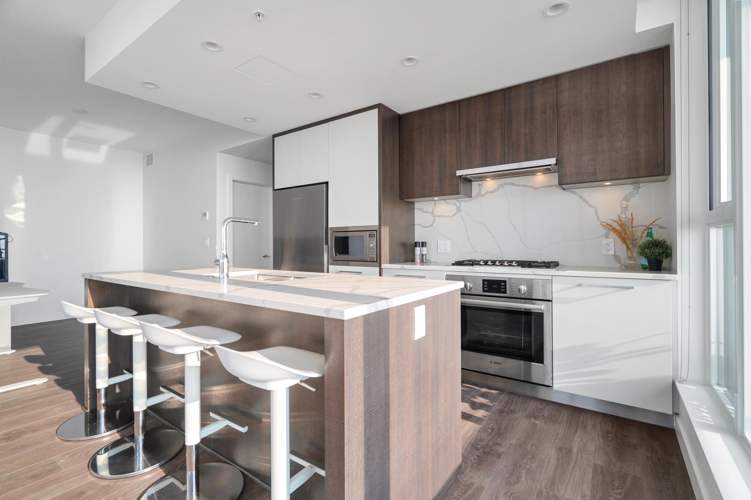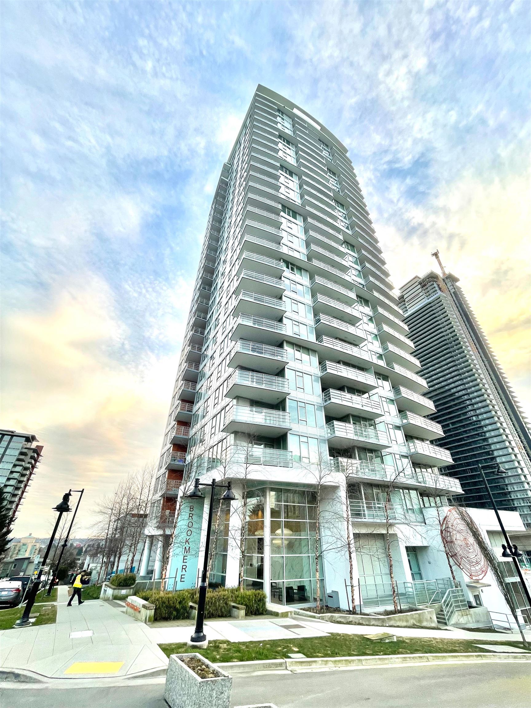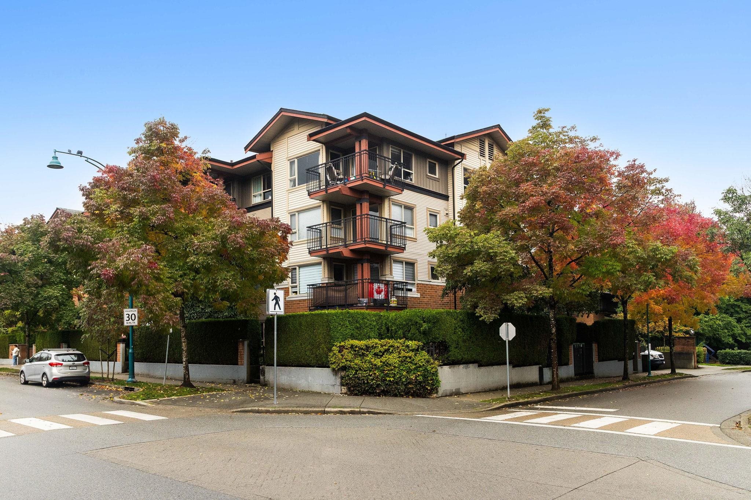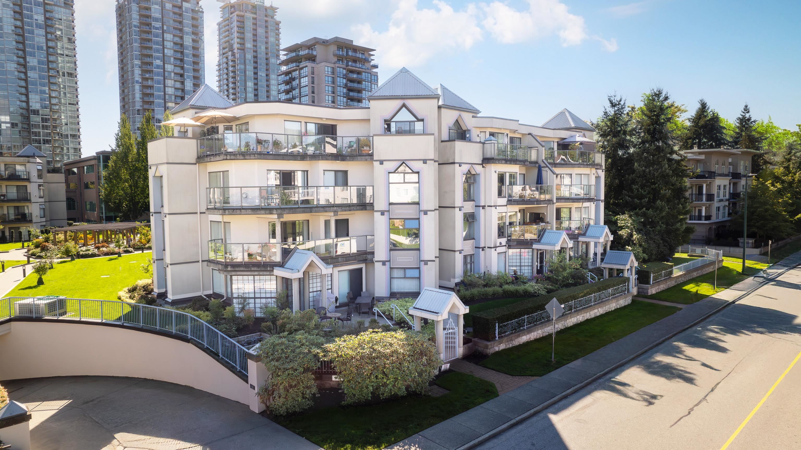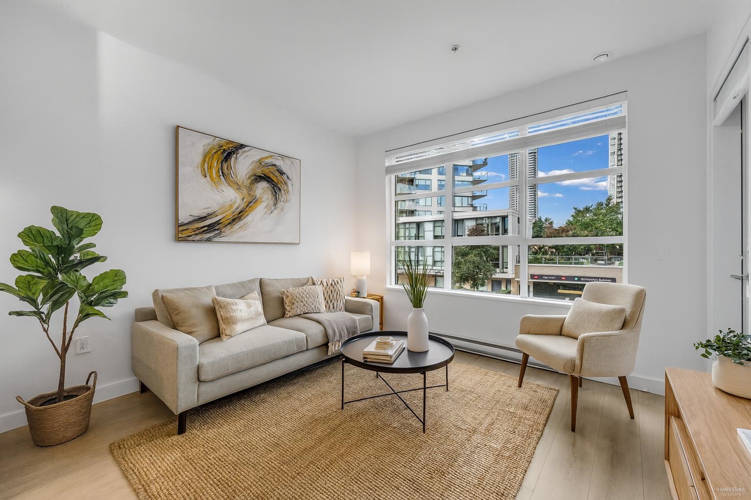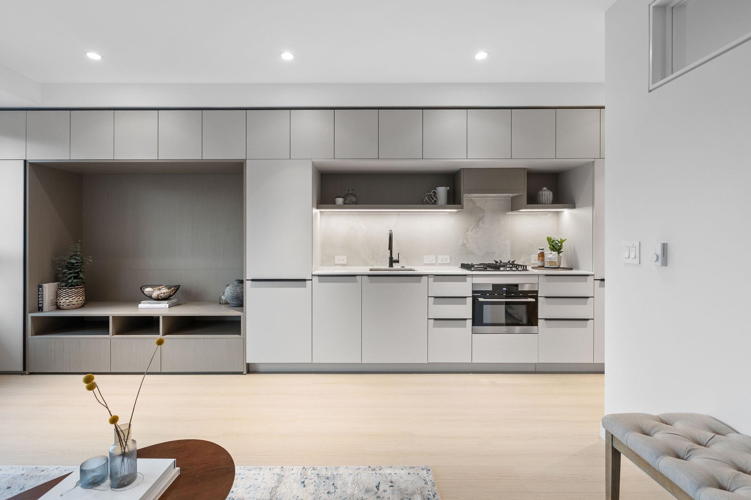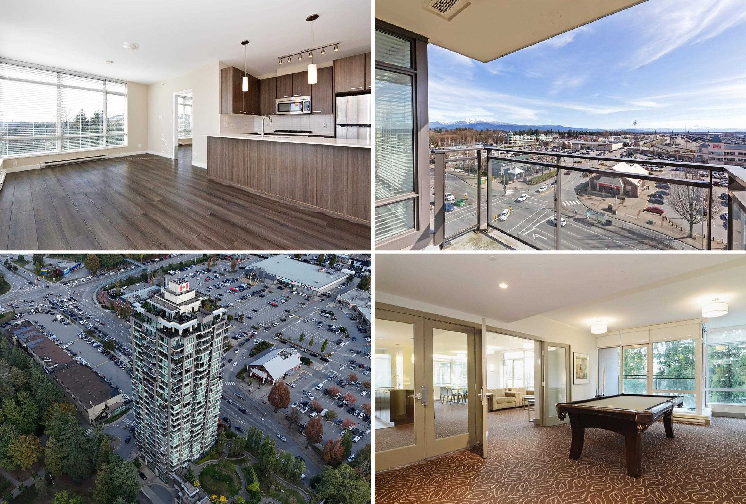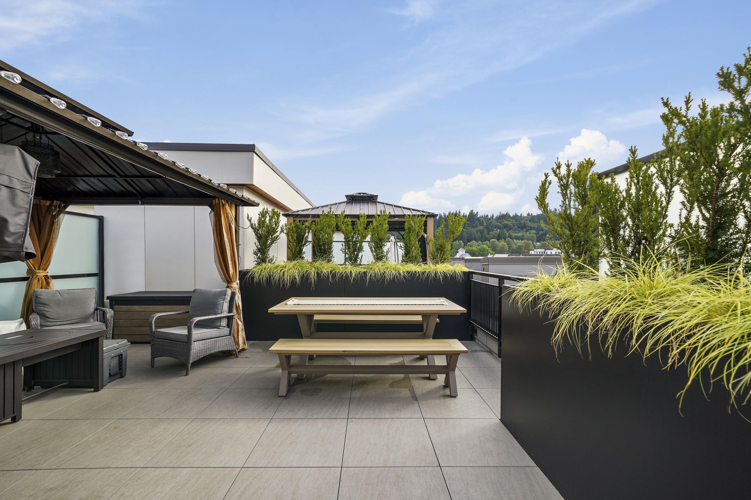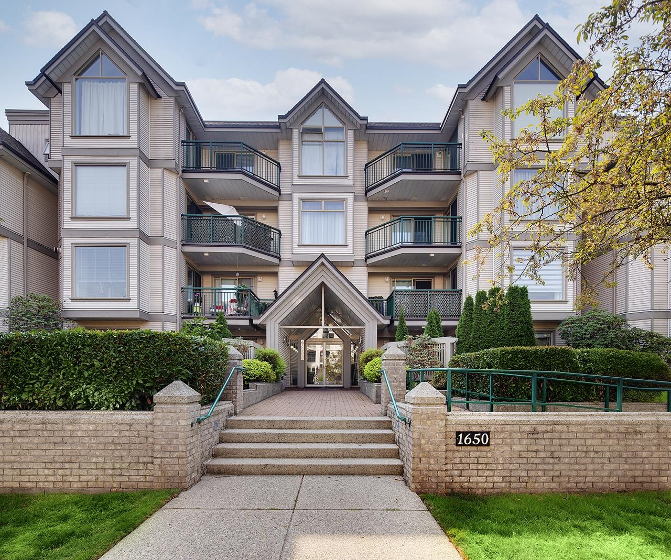- Houseful
- BC
- Coquitlam
- Town Centre
- 3071 Glen Drive #1303
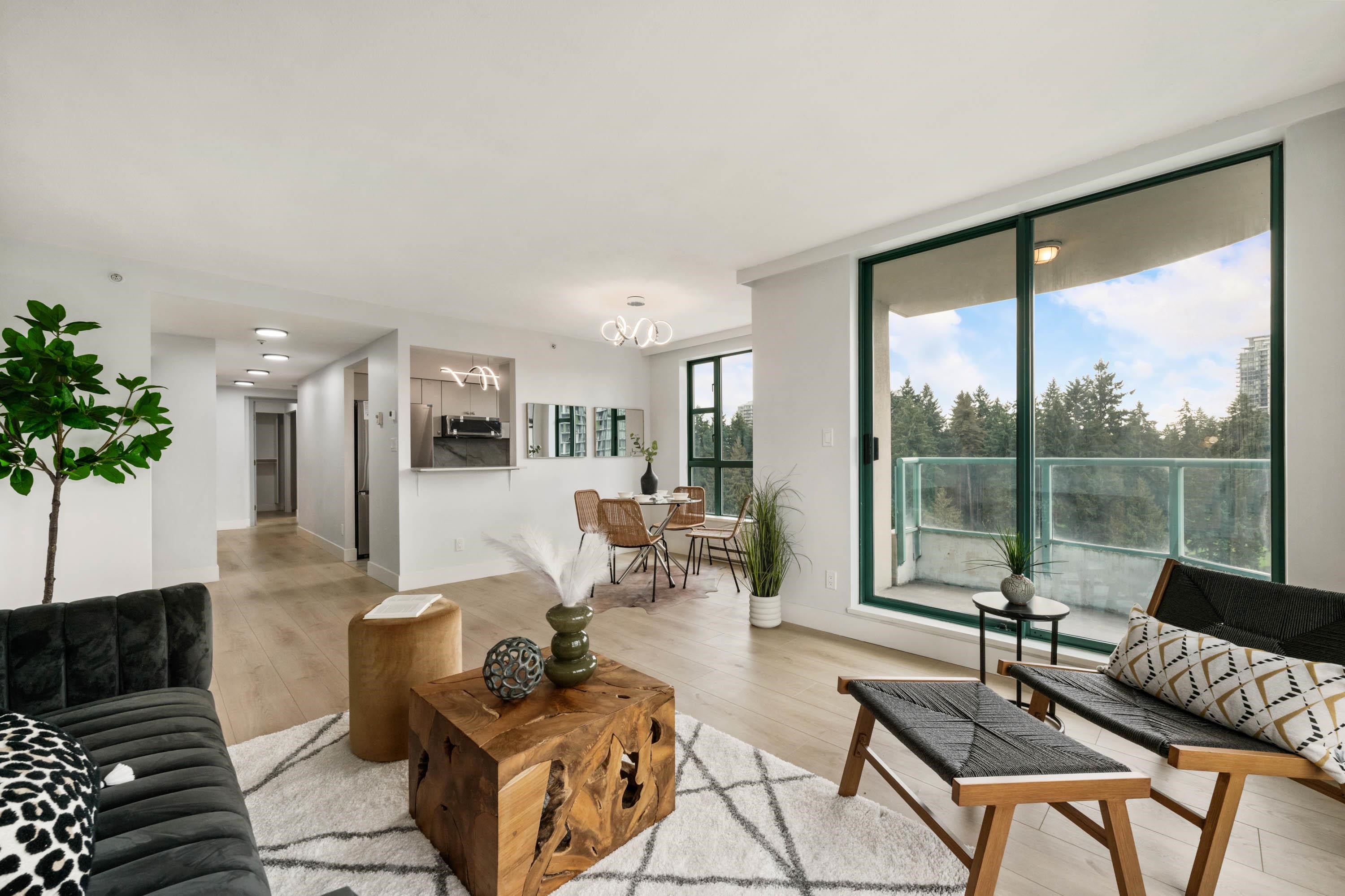
3071 Glen Drive #1303
3071 Glen Drive #1303
Highlights
Description
- Home value ($/Sqft)$669/Sqft
- Time on Houseful
- Property typeResidential
- Neighbourhood
- CommunityRestaurant, Shopping Nearby
- Median school Score
- Year built1993
- Mortgage payment
Welcome to Parc Laurent Highrise, located in the heart of Coquitlam! This bright & FULLY RENOVATED 2 bed + 2 bath CORNER UNIT offers over 1,000 sq. ft. of living space with beautiful south-facing views of the park, city & mountains. Renovated from top to bottom, featuring a modern kitchen with new cabinetry & SS appliances, updated baths with new tiles, fans, vanities, mirrors & tub, plus new flooring, lighting & fresh paint throughout. Bedrooms include custom built in closets & added living room storage. Building plumbing fully upgraded this year & paid for. Steps to Lafarge Lake, SkyTrain, West Coast Express, Coquitlam Centre Mall & T&T, Douglas College. Amenities: gym, hot tub, sauna. 1 Parking + 1 Storage. Pets & rentals allowed. Move-in ready! Open House Oct 11-12 SAT 1-3 - SUN 2-4pm
Home overview
- Heat source Baseboard, electric
- Sewer/ septic Public sewer, sanitary sewer
- # total stories 22.0
- Construction materials
- Foundation
- Roof
- # parking spaces 1
- Parking desc
- # full baths 2
- # total bathrooms 2.0
- # of above grade bedrooms
- Appliances Washer/dryer, dishwasher, refrigerator, stove, microwave
- Community Restaurant, shopping nearby
- Area Bc
- Subdivision
- View Yes
- Water source Public
- Zoning description Rm-6
- Directions F418819335922ed13c7a3a1e97ce3bce
- Basement information None
- Building size 1031.0
- Mls® # R3055780
- Property sub type Apartment
- Status Active
- Virtual tour
- Tax year 2024
- Bedroom 3.226m X 3.226m
Level: Main - Walk-in closet 1.6m X 1.956m
Level: Main - Dining room 2.921m X 2.591m
Level: Main - Primary bedroom 4.242m X 3.099m
Level: Main - Kitchen 2.413m X 2.819m
Level: Main - Living room 3.962m X 5.74m
Level: Main - Foyer 1.118m X 1.448m
Level: Main
- Listing type identifier Idx

$-1,840
/ Month

