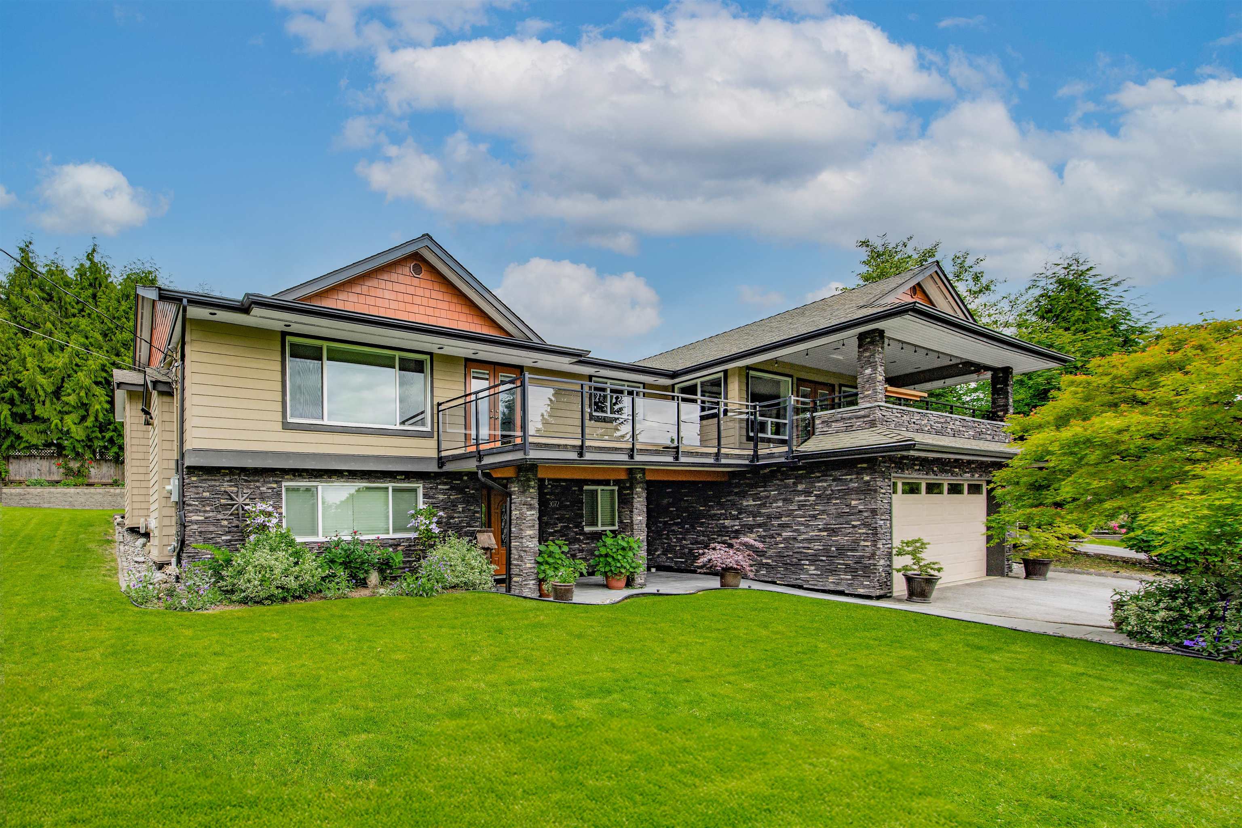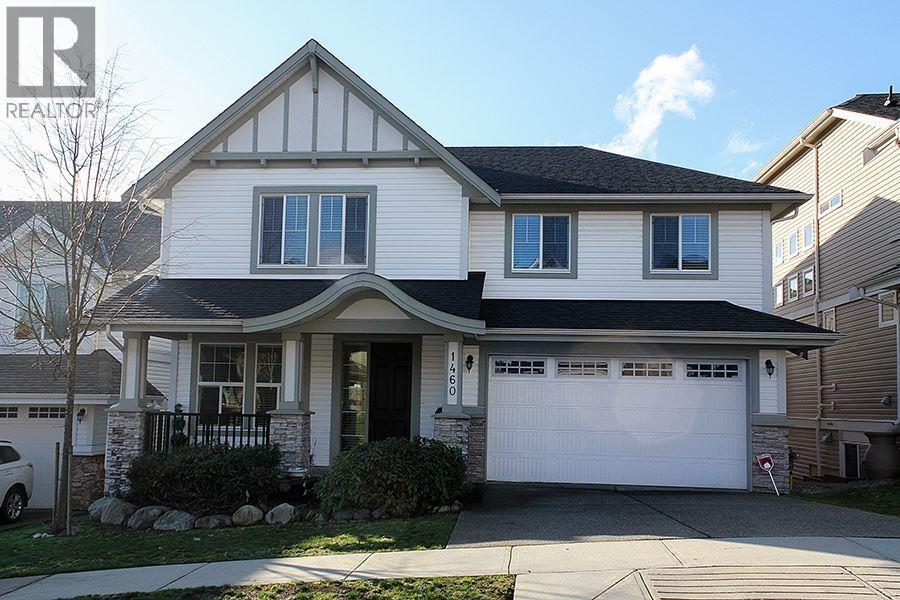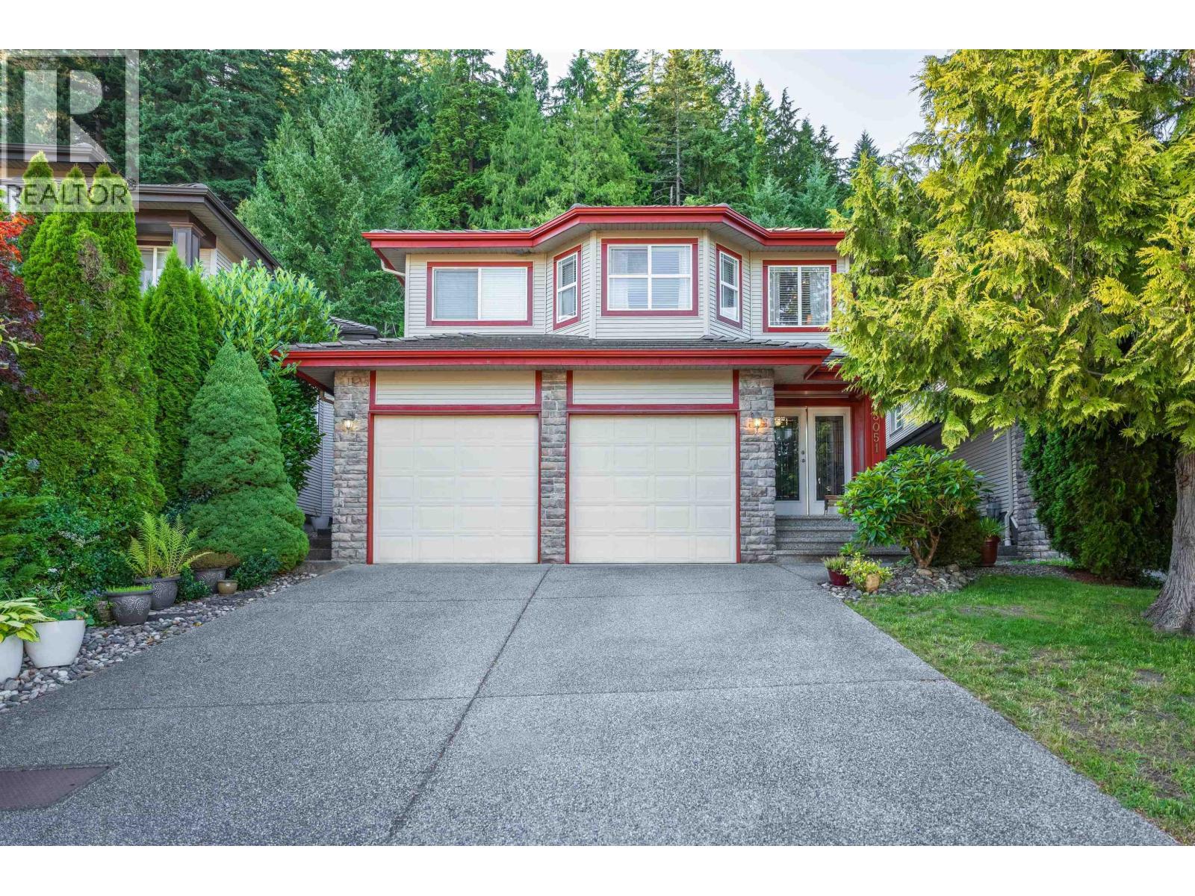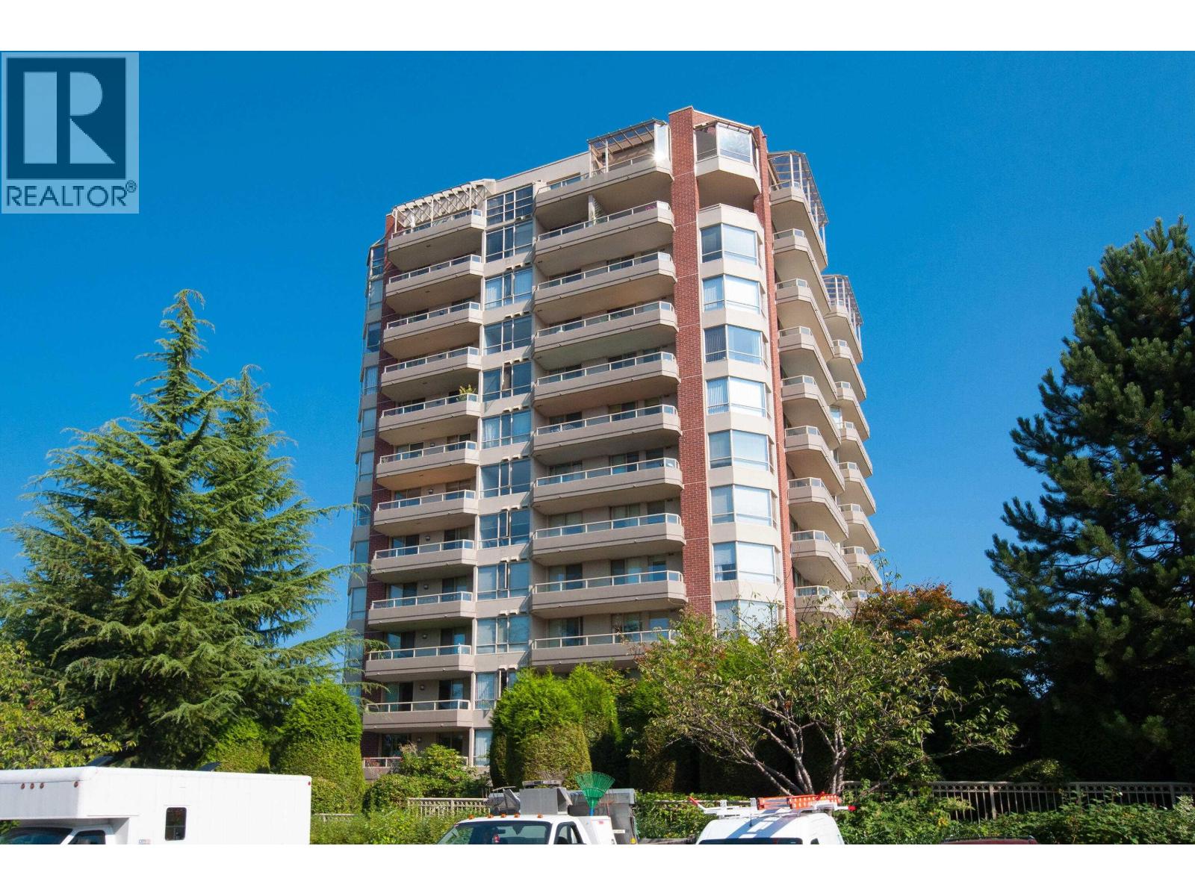Select your Favourite features
- Houseful
- BC
- Coquitlam
- Ranch Park
- 3072 Lazy A Street

3072 Lazy A Street
For Sale
77 Days
$2,449,000 $100K
$2,349,000
5 beds
3 baths
3,288 Sqft
3072 Lazy A Street
For Sale
77 Days
$2,449,000 $100K
$2,349,000
5 beds
3 baths
3,288 Sqft
Highlights
Description
- Home value ($/Sqft)$714/Sqft
- Time on Houseful
- Property typeResidential
- Neighbourhood
- CommunityShopping Nearby
- Median school Score
- Year built1959
- Mortgage payment
Welcome to this beautifully & completely renovated home sitting in a 12000sf lot and 3300sf living space facing Southwest to enjoy the sunshine and city & mountain views. Featuring high-end upgrades and modern conveniences open layout,a gorgeous family/living room, and a kitchen with all high-end appliances and finishing. Other upgrades include roof, bathroom,electrical & plumbing, heating & ventilation,speakers, windows & doors, tons of storage & closets, floors & walls, 4-car parking garage total value of $ 400K for the investment. Downstairs is a complete 1 bed-in-law suite and rec room ideal for the rental option. Great catchment Charles Best secondary, close to Park, Coquitlam shopping mall center & Skytrain. Subdivision potential opportunity for multiple units. Open Sat (Aug 9 @2-4)
MLS®#R3033773 updated 4 hours ago.
Houseful checked MLS® for data 4 hours ago.
Home overview
Amenities / Utilities
- Heat source Forced air, natural gas
- Sewer/ septic Public sewer, sanitary sewer, storm sewer
Exterior
- Construction materials
- Foundation
- Roof
- # parking spaces 10
- Parking desc
Interior
- # full baths 3
- # total bathrooms 3.0
- # of above grade bedrooms
- Appliances Disposal, microwave, oven
Location
- Community Shopping nearby
- Area Bc
- View Yes
- Water source Community
- Zoning description Rs-1
Lot/ Land Details
- Lot dimensions 12180.0
Overview
- Lot size (acres) 0.28
- Basement information Finished
- Building size 3288.0
- Mls® # R3033773
- Property sub type Single family residence
- Status Active
- Virtual tour
- Tax year 2024
Rooms Information
metric
- Bedroom 2.616m X 2.946m
- Recreation room 4.013m X 4.42m
- Kitchen 2.54m X 3.251m
- Laundry 2.896m X 4.013m
- Great room 3.734m X 5.004m
- Bedroom 2.743m X 3.785m
- Foyer 2.032m X 2.794m
- Living room 4.572m X 4.724m
Level: Main - Bedroom 3.531m X 4.039m
Level: Main - Kitchen 3.454m X 4.572m
Level: Main - Dining room 2.946m X 3.251m
Level: Main - Bedroom 2.921m X 3.886m
Level: Main - Bedroom 5.08m X 5.537m
Level: Main - Family room 6.401m X 6.629m
Level: Main
SOA_HOUSEKEEPING_ATTRS
- Listing type identifier Idx

Lock your rate with RBC pre-approval
Mortgage rate is for illustrative purposes only. Please check RBC.com/mortgages for the current mortgage rates
$-6,264
/ Month25 Years fixed, 20% down payment, % interest
$
$
$
%
$
%

Schedule a viewing
No obligation or purchase necessary, cancel at any time
Nearby Homes
Real estate & homes for sale nearby












