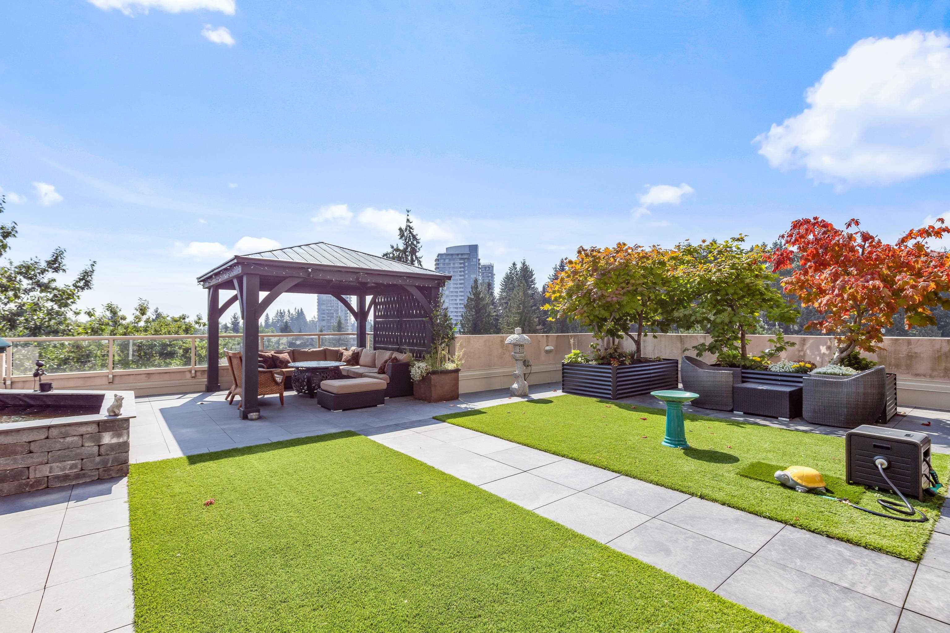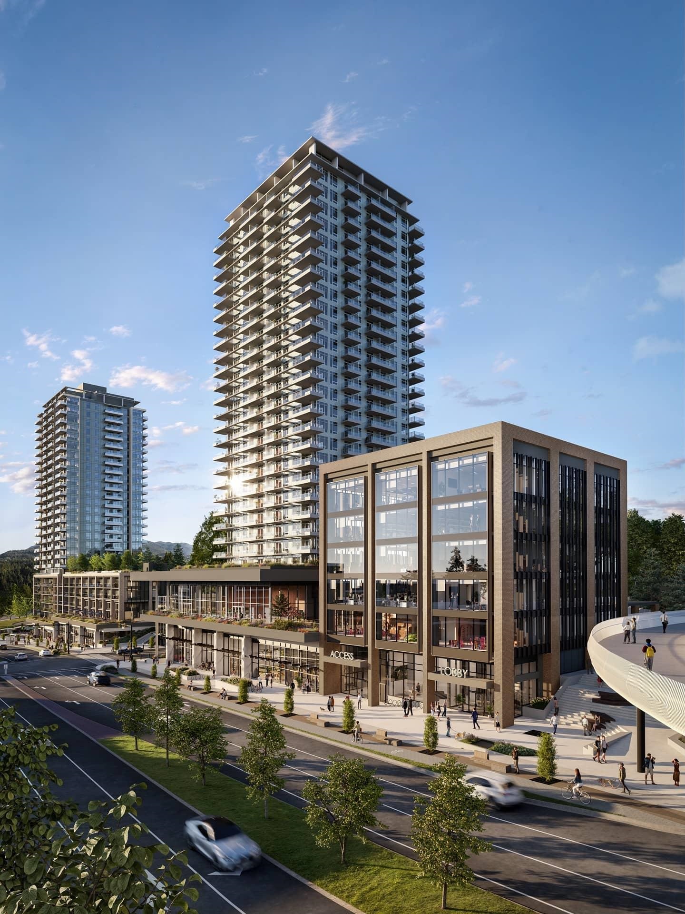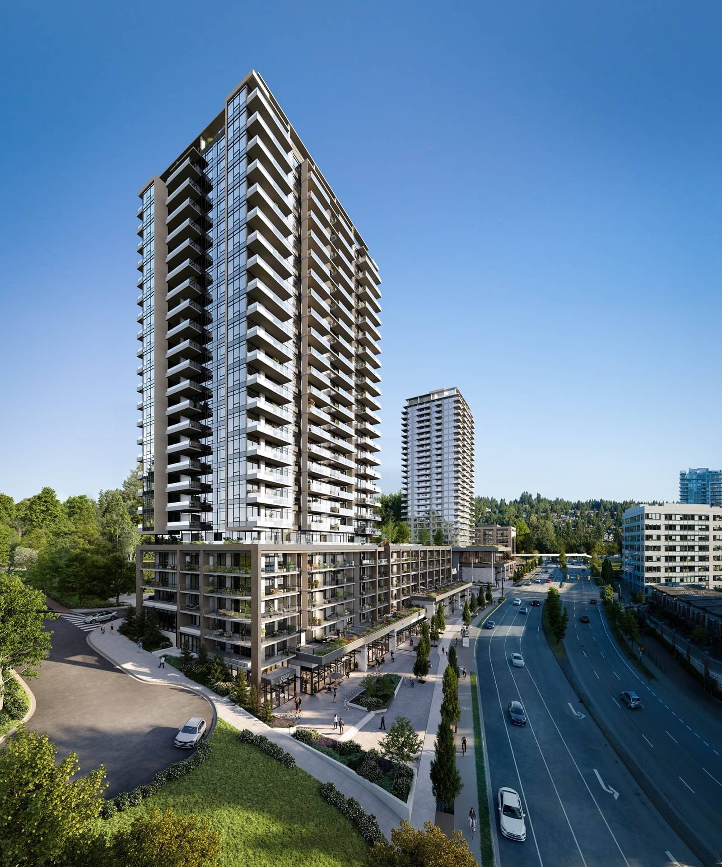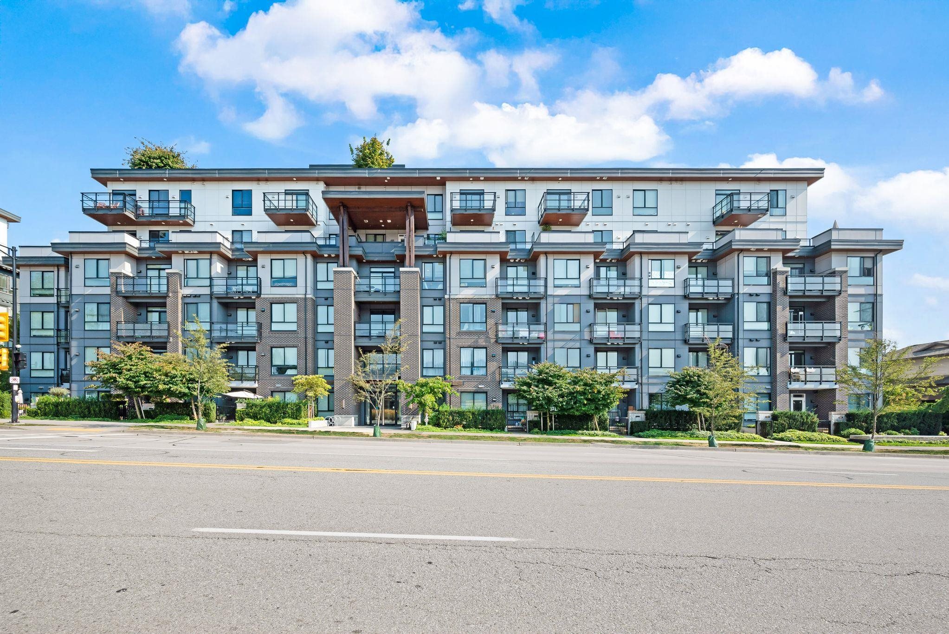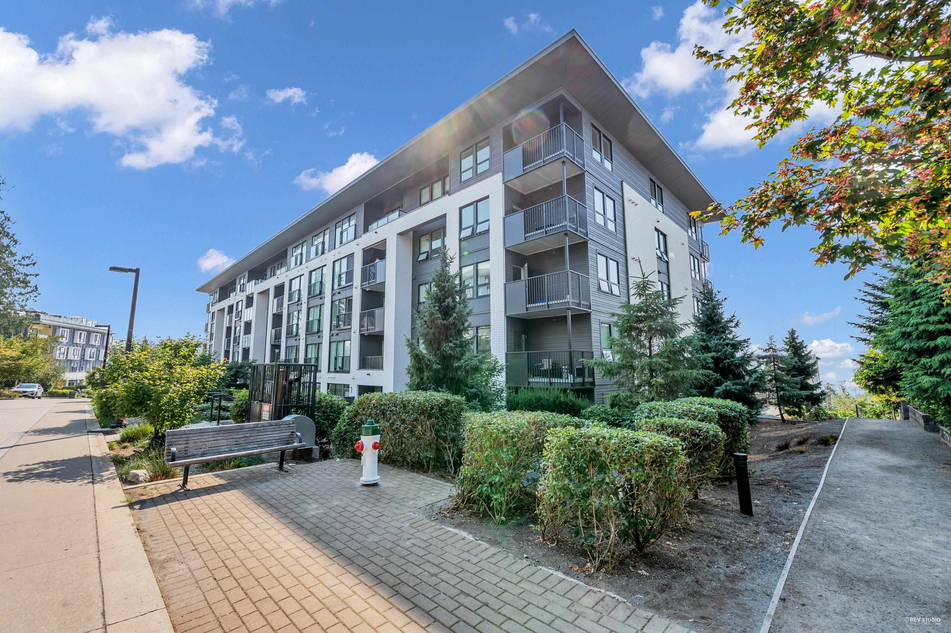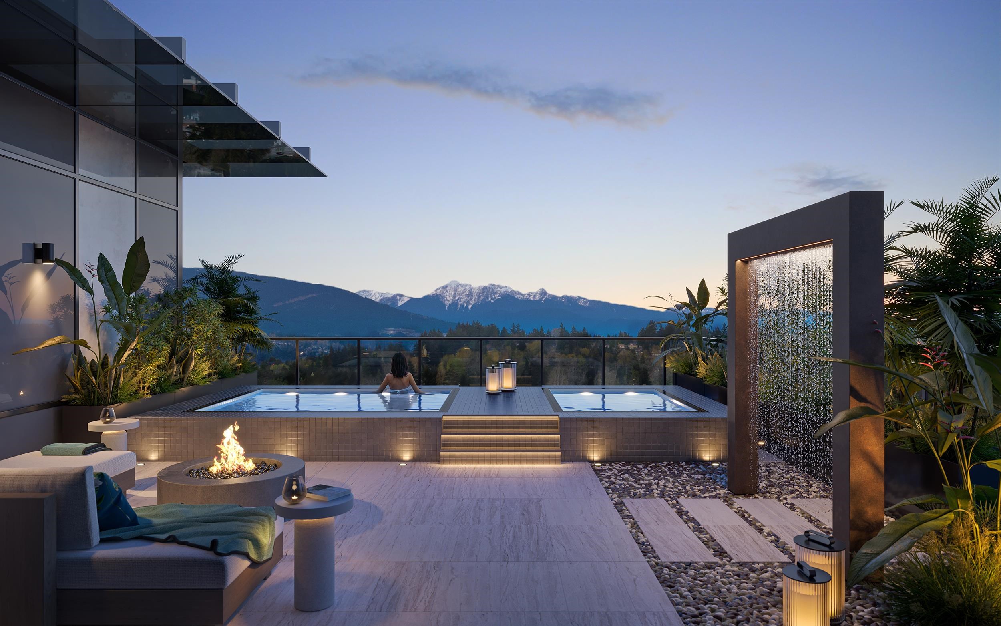- Houseful
- BC
- Coquitlam
- Town Centre
- 3075 Primrose Lane #214
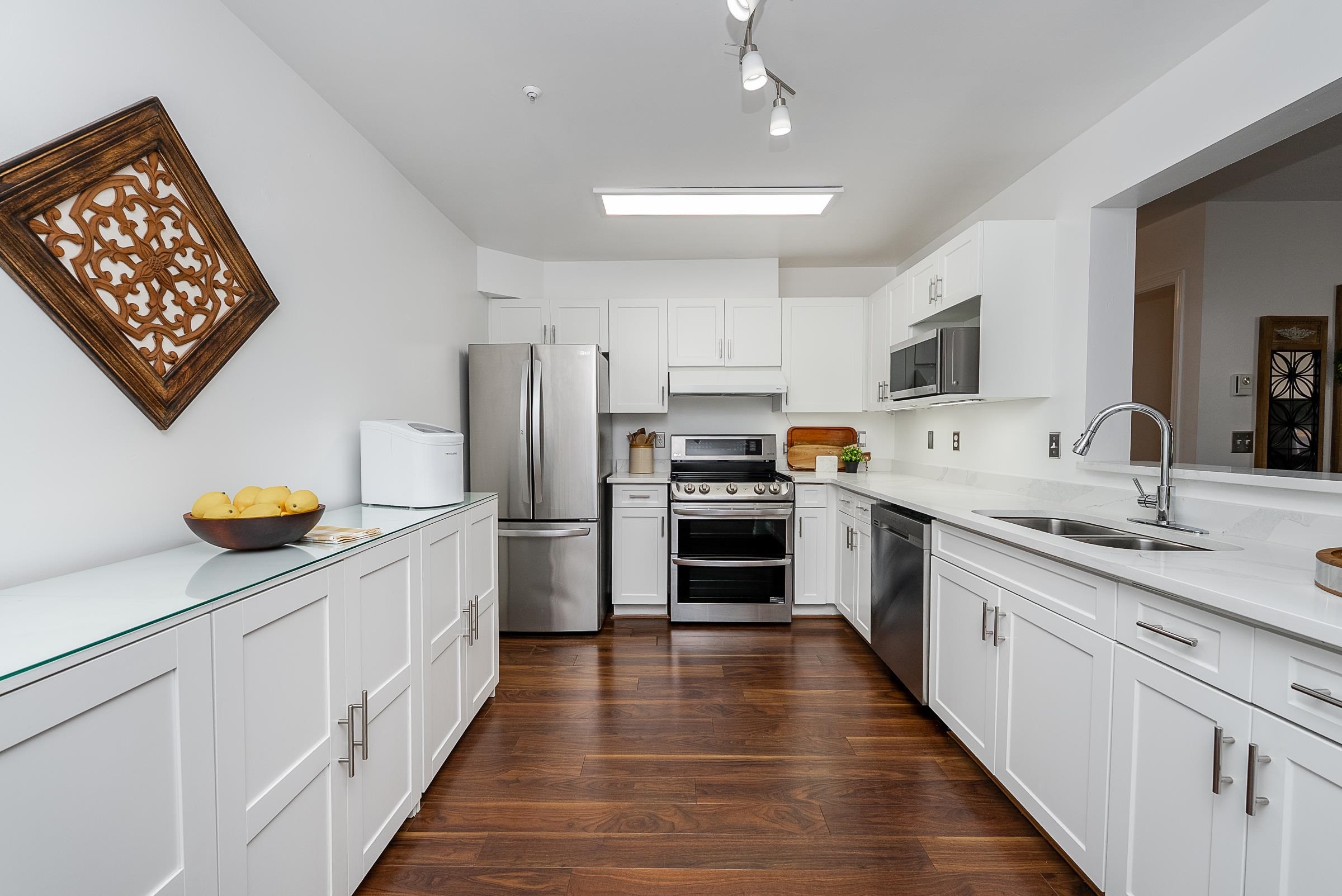
3075 Primrose Lane #214
3075 Primrose Lane #214
Highlights
Description
- Home value ($/Sqft)$638/Sqft
- Time on Houseful
- Property typeResidential
- Neighbourhood
- CommunityShopping Nearby
- Median school Score
- Year built1993
- Mortgage payment
Beautifully updated CORNER home at Lakeside Terrace near Lafarge Lake, with an extra-large, covered balcony, overlooking the serene water fountains and pond. Featuring 2 bedrooms, 2 bathrooms and 1,082 square feet of living space, this home offers an incredible layout and various updates throughout. The bright kitchen features newer SS appliances and quartz counters, and overlooks the main living area with cozy gas fireplace. Large primary bedroom offers a WIC and spa-like ensuite. In-suite laundry, 1 parking, 1 storage locker and incredible amenities – pool, hot tub, sauna, guest suite, gym, party room and more. Outstanding location, close to everything you need, including Skytrain, transit, shopping, parks and schools. Truly a rare opportunity in an excellent location!
Home overview
- Heat source Electric
- Sewer/ septic Public sewer, sanitary sewer, storm sewer
- Construction materials
- Foundation
- Roof
- # parking spaces 1
- Parking desc
- # full baths 2
- # total bathrooms 2.0
- # of above grade bedrooms
- Appliances Washer/dryer, dishwasher, refrigerator, stove
- Community Shopping nearby
- Area Bc
- Subdivision
- View Yes
- Water source Public
- Zoning description Rm-6
- Directions 4193d9e58b7129c3febe8774487202c9
- Basement information None
- Building size 1082.0
- Mls® # R3042249
- Property sub type Apartment
- Status Active
- Virtual tour
- Tax year 2024
- Foyer 1.397m X 1.422m
Level: Main - Living room 3.353m X 4.445m
Level: Main - Primary bedroom 3.531m X 3.48m
Level: Main - Bedroom 2.845m X 3.454m
Level: Main - Dining room 3.353m X 2.642m
Level: Main - Walk-in closet 2.21m X 2.134m
Level: Main - Kitchen 3.429m X 2.896m
Level: Main
- Listing type identifier Idx

$-1,840
/ Month

