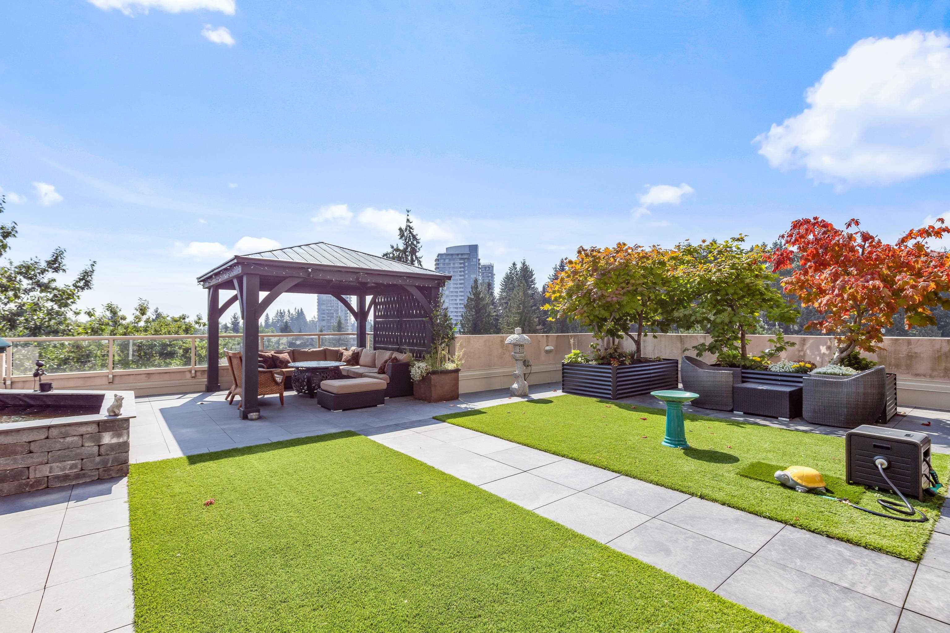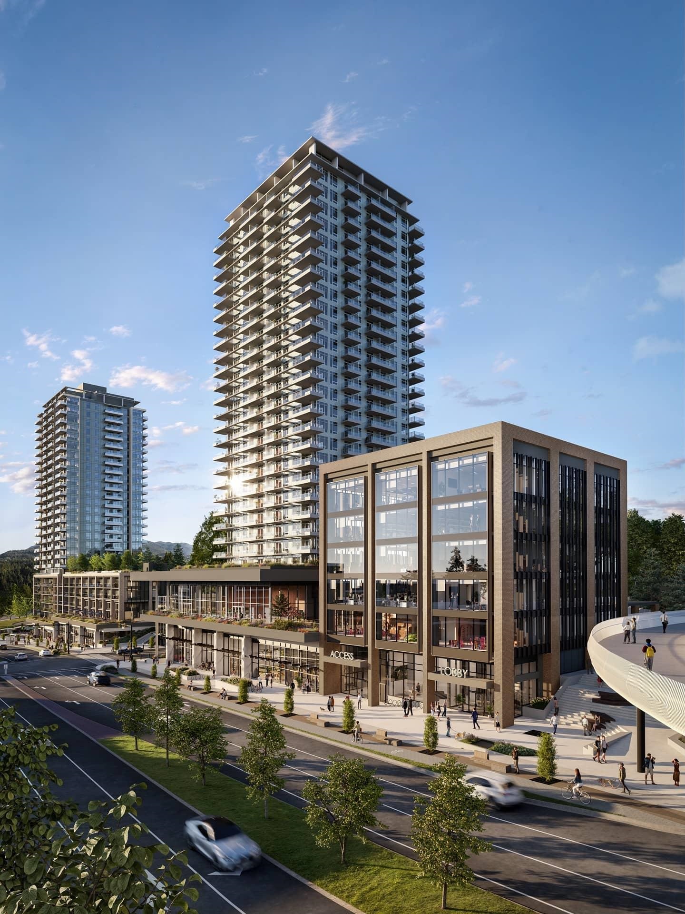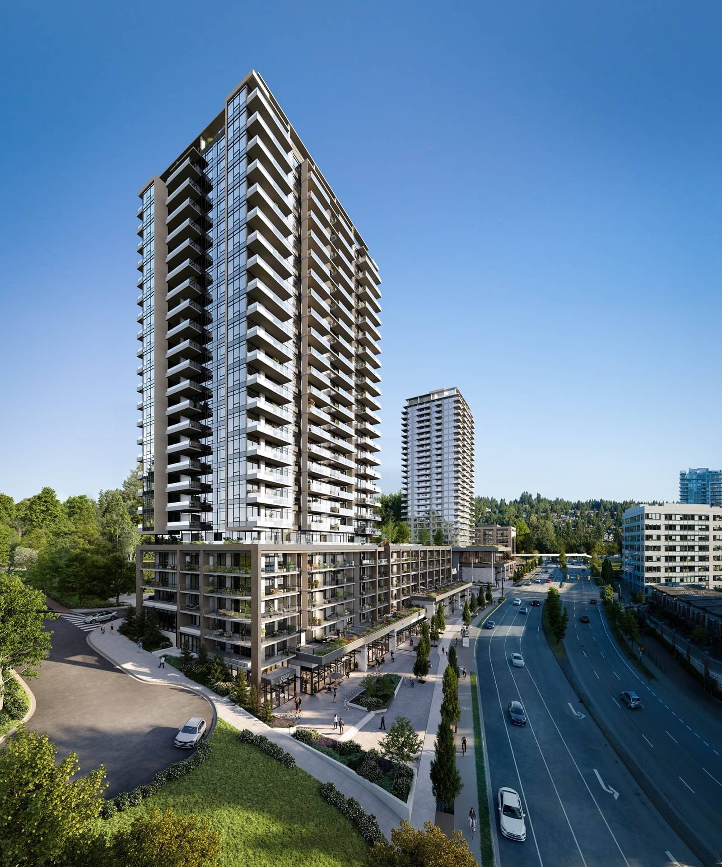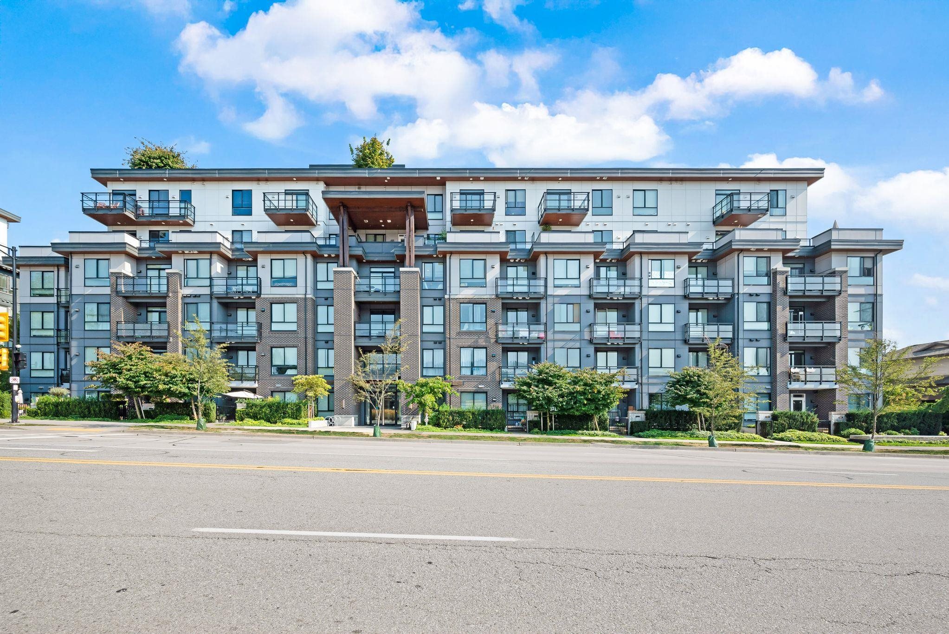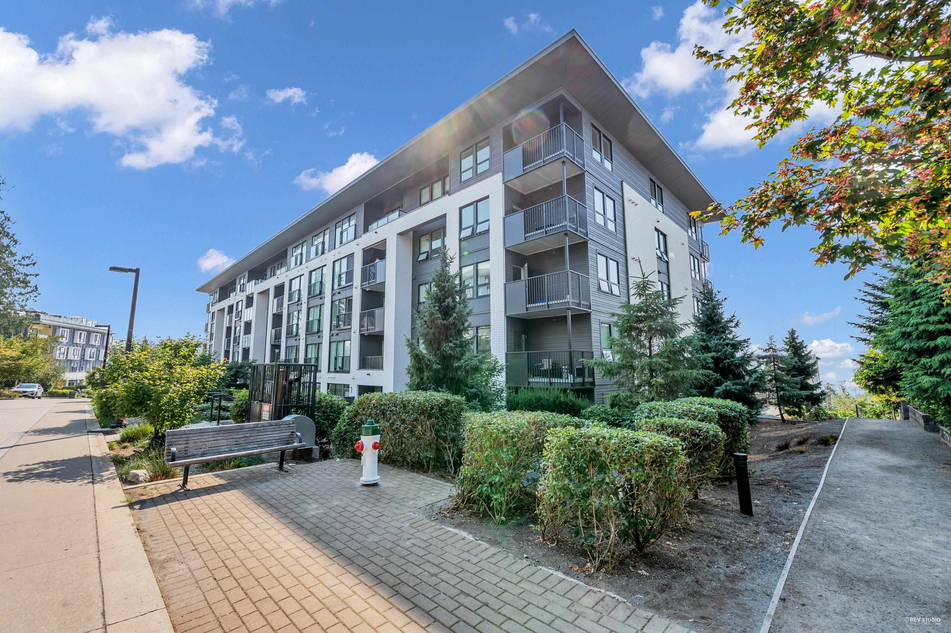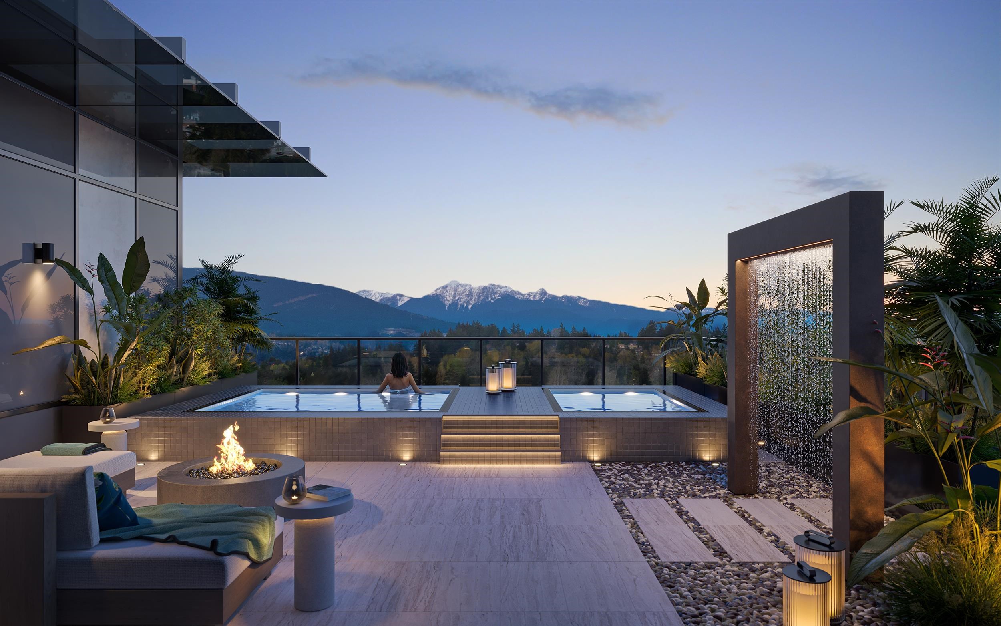- Houseful
- BC
- Coquitlam
- Town Centre
- 3075 Primrose Lane #315
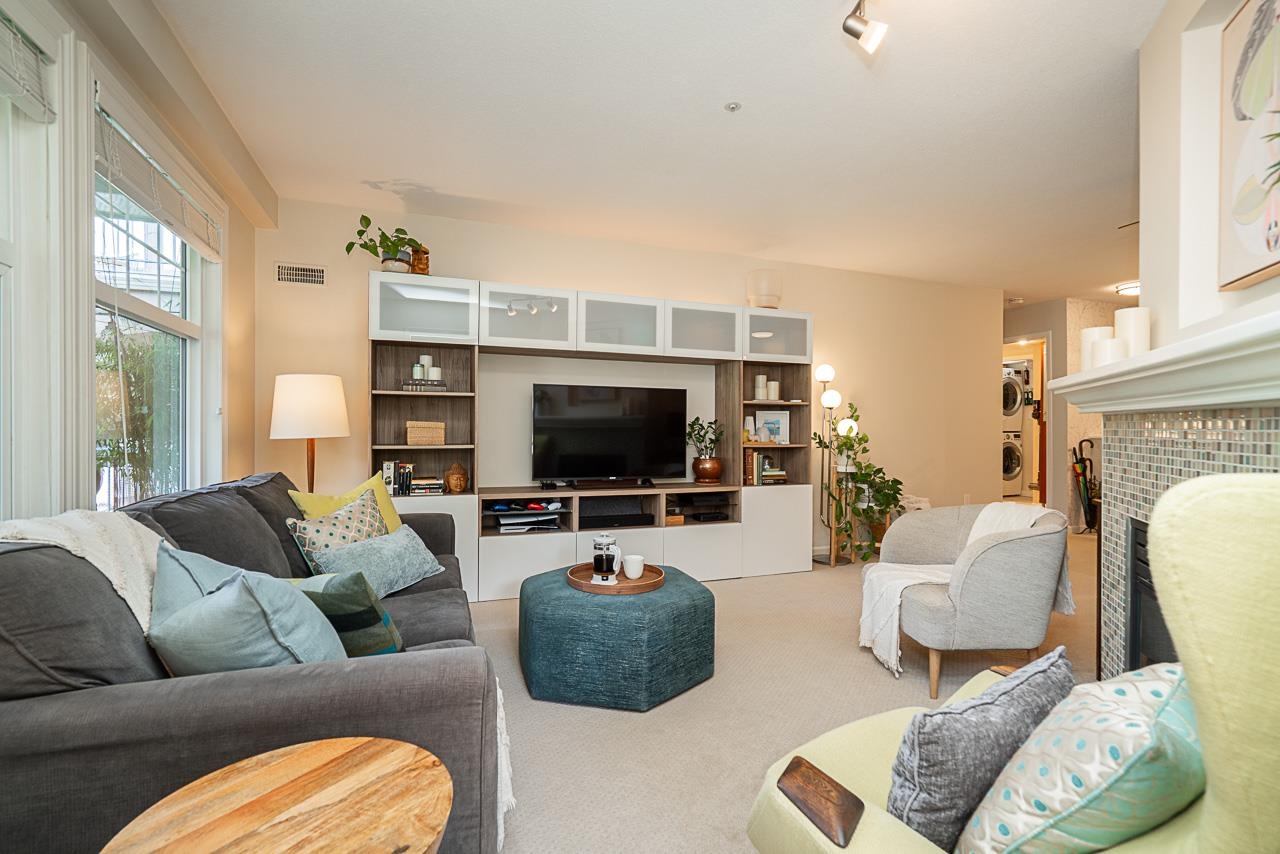
3075 Primrose Lane #315
3075 Primrose Lane #315
Highlights
Description
- Home value ($/Sqft)$674/Sqft
- Time on Houseful
- Property typeResidential
- Neighbourhood
- CommunityShopping Nearby
- Median school Score
- Year built1994
- Mortgage payment
Nature Lover’s Dream! Rarely Available! Extensively Updated, Large 2Bd, 2Bath w/Amazing Views of Peaceful Lagoons, Lush Gardens & Lafarge Lake from Every Room. Massive 260sqft Covered Balcony is an Oasis to Enjoy All Year Long. Cook in Style in Your Renovated Gourmet Kitchen w/Granite Counters, Luxury Vinyl Plank Floor & S.S. Appls. Large Master has W/I Closet, Spa-Like 4pc Ensuite w/Sep Tub & Shower. Both Bathrms Feature Quartz Countertops, New Flooring & Fixtures + XL Soaker Tubs. 2nd Bathrm Leads to Laundry Room w/Front Load W/D & Storage. Well Maintained Complex, Strata Fee incl. Extensive Amenities: Indoor Pool, 2 Hot Tubs & Saunas, Gym, Party Rm & Furnished Guest Suite. Steps to Lafarge Lake, Skytrain & Coq. Mall. WELL-FUNDED RESERVES DESIGNED TO PREVENT SPECIAL LEVIES-NONE IN 10+YRS
Home overview
- Heat source Baseboard, electric, natural gas
- Sewer/ septic Public sewer
- # total stories 4.0
- Construction materials
- Foundation
- Roof
- # parking spaces 1
- Parking desc
- # full baths 2
- # total bathrooms 2.0
- # of above grade bedrooms
- Appliances Washer/dryer, dishwasher, refrigerator, stove
- Community Shopping nearby
- Area Bc
- Subdivision
- View Yes
- Water source Public
- Zoning description Mfd
- Basement information None
- Building size 1075.0
- Mls® # R3034865
- Property sub type Apartment
- Status Active
- Virtual tour
- Tax year 2025
- Living room 4.394m X 3.861m
Level: Main - Patio 4.267m X 7.62m
Level: Main - Foyer 1.676m X 1.829m
Level: Main - Dining room 2.388m X 3.861m
Level: Main - Kitchen 3.099m X 3.581m
Level: Main - Eating area 1.651m X 2.134m
Level: Main - Walk-in closet 1.473m X 1.905m
Level: Main - Bedroom 3.15m X 3.632m
Level: Main - Primary bedroom 3.226m X 5.893m
Level: Main - Laundry 1.473m X 1.905m
Level: Main
- Listing type identifier Idx

$-1,933
/ Month

