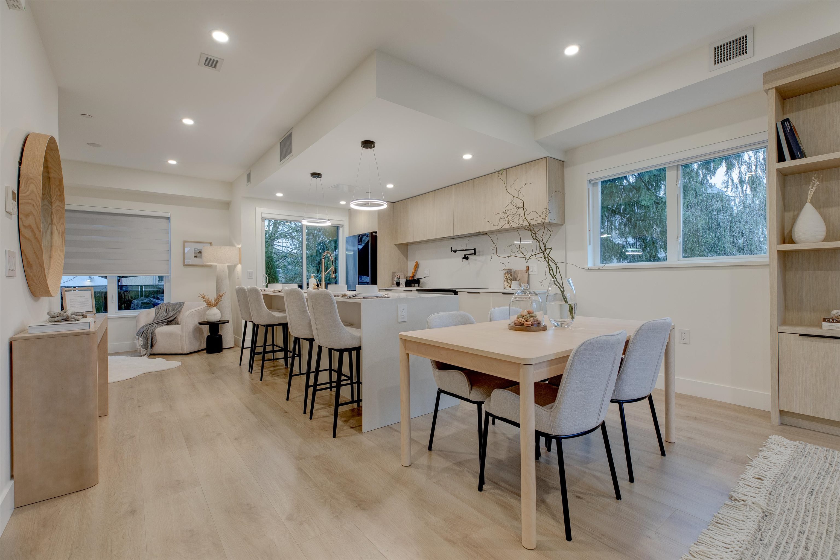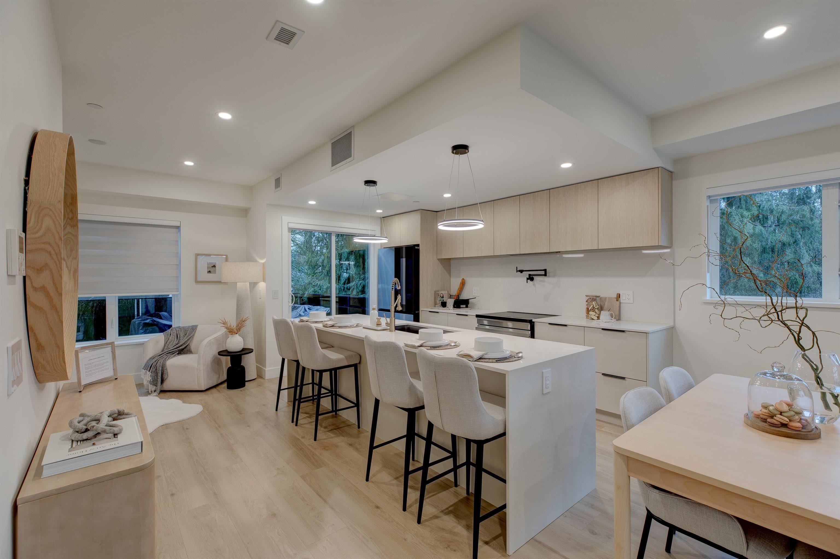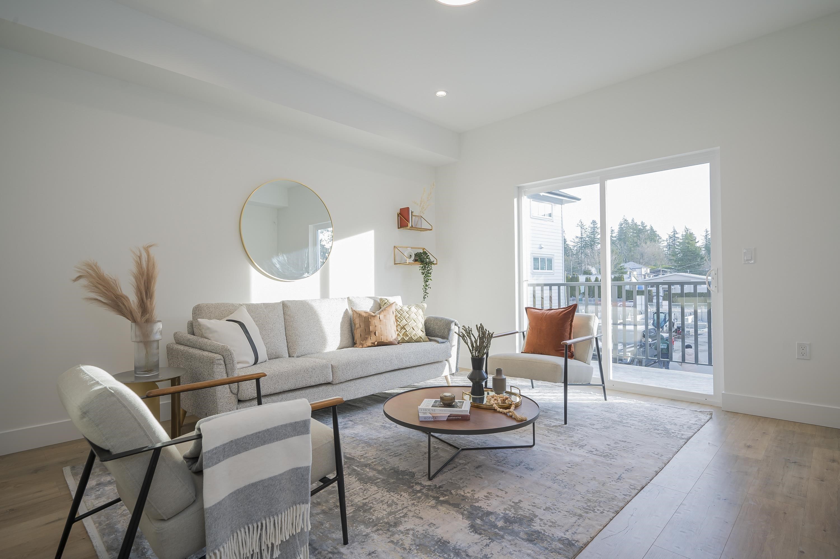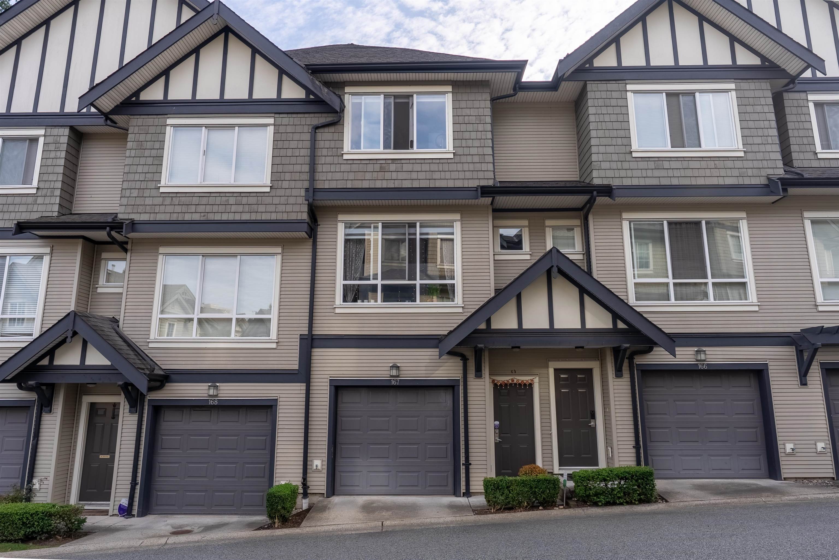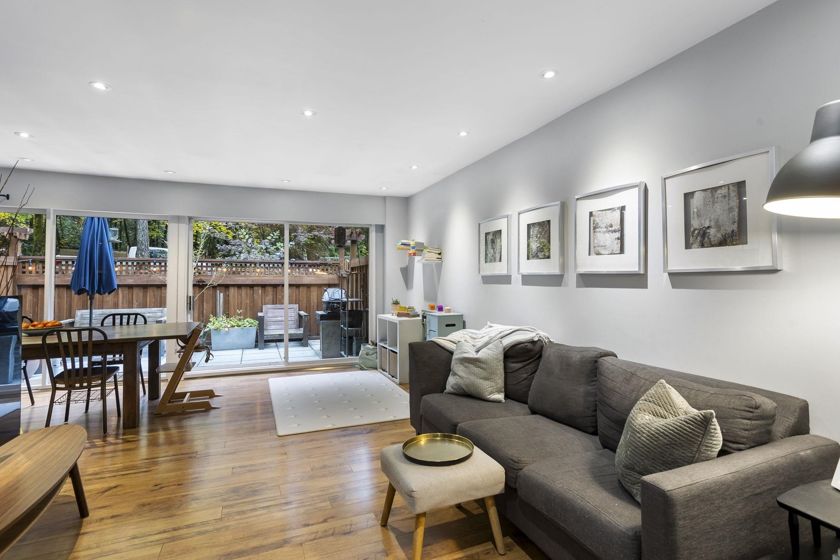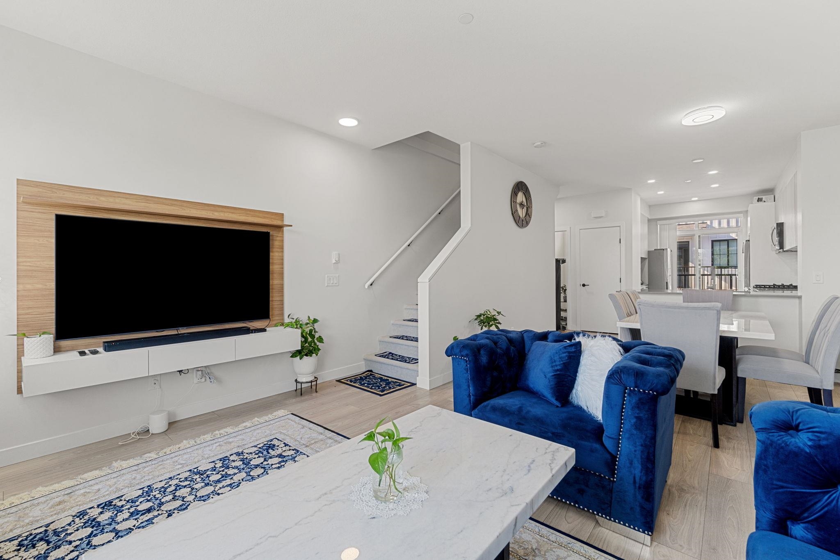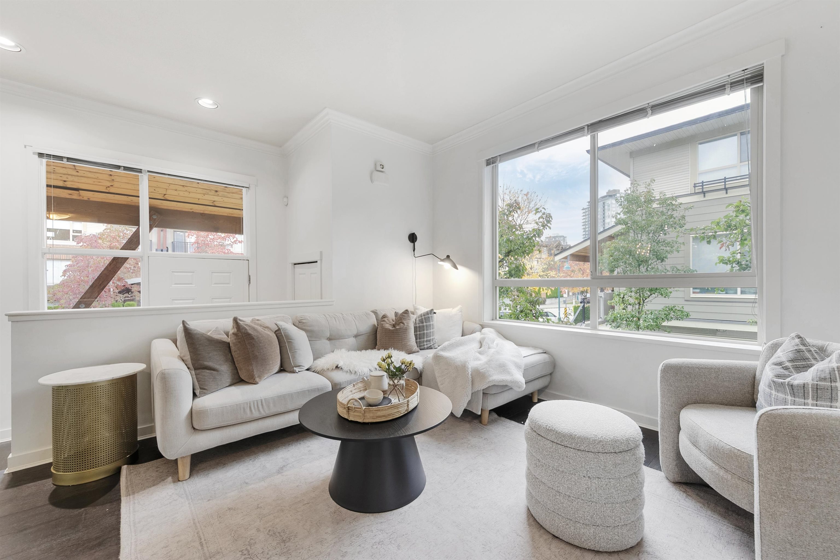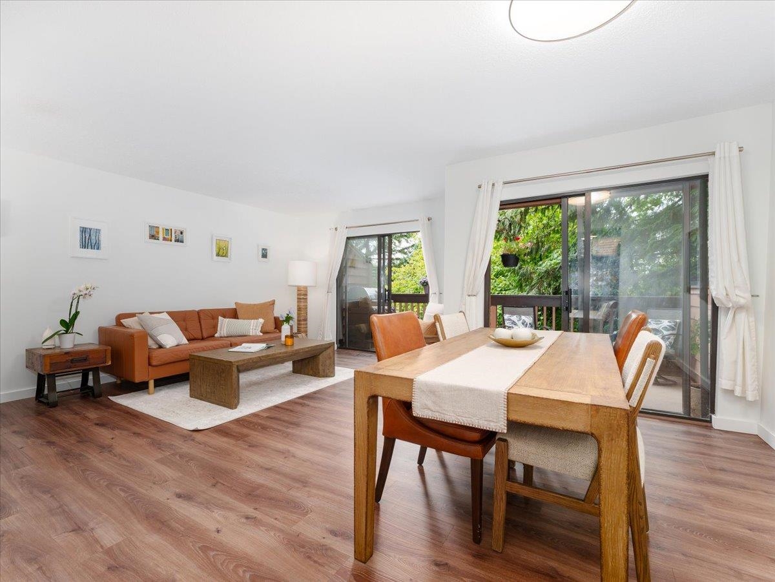Select your Favourite features
- Houseful
- BC
- Coquitlam
- Coquitlam West
- 308 Alderson Ave #103
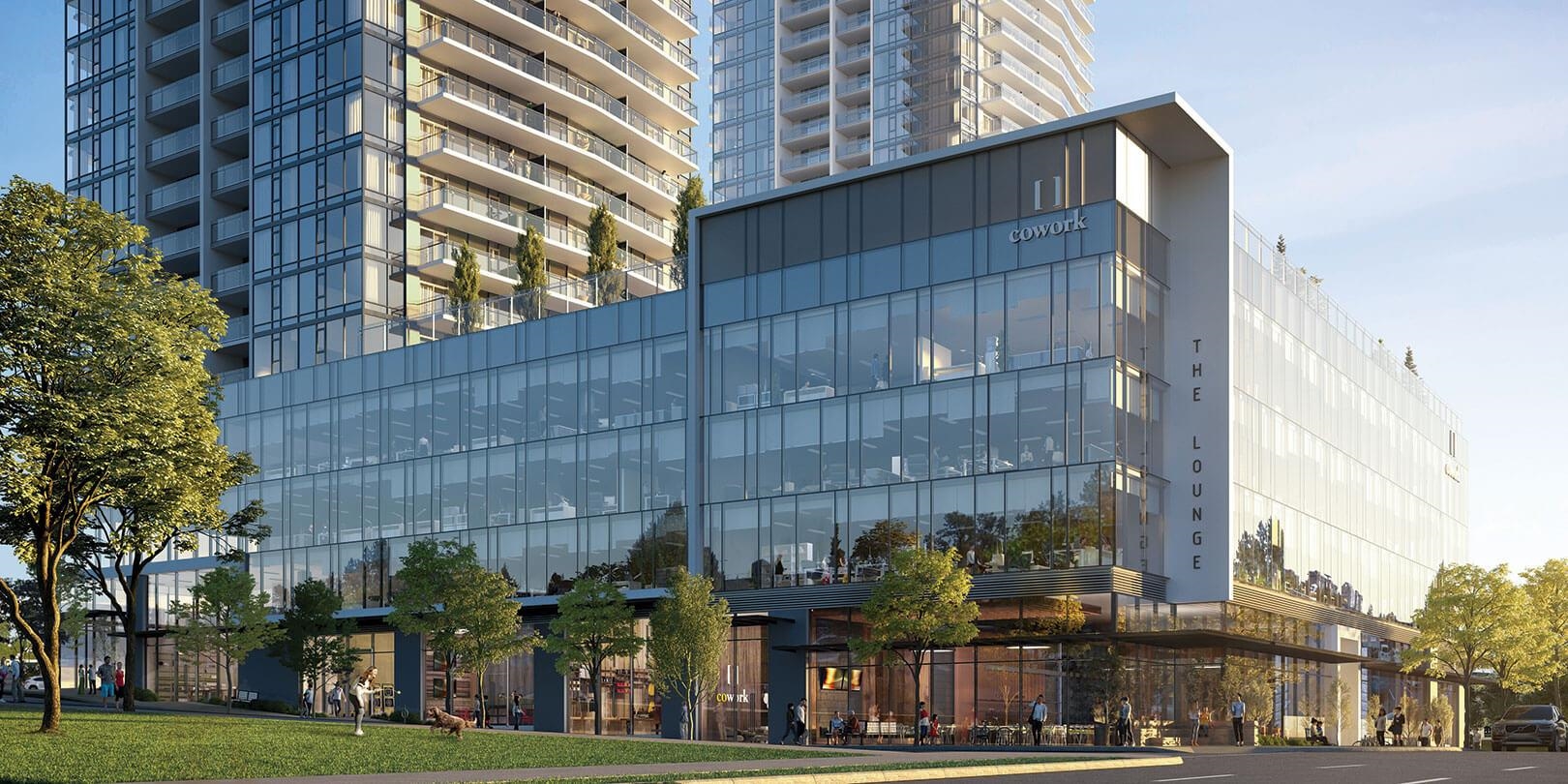
Highlights
Description
- Home value ($/Sqft)$795/Sqft
- Time on Houseful
- Property typeResidential
- Neighbourhood
- CommunityShopping Nearby
- Median school Score
- Year built2024
- Mortgage payment
Welcome home to SOCO by Anthem,a Master Planned community located in the heart of South Coquitlam. Complete with basketball court,running track,workshop,sound studio,co-work space,outdoor bbq area extended from indoor dining & party room,children’s playground,fitness centre & more. Minutes from shopping,restaurants,Lougheed SkyTrain & highways for easy commuting. This beautiful East facing 2 bdrm Townhome offers bright & open living spaces with high ceilings on both floors. Enjoy hosting your friends & family around your chef’s kitchen & island. Relax in your spa-like ensuite which includes double sinks,tub & shower.Appreciate your laundry room with side by side washer/dryer & counter. Take advantage of year-round comfort with a heat pump for heat & cool. 2 parking stalls. GST included.
MLS®#R3061834 updated 5 hours ago.
Houseful checked MLS® for data 5 hours ago.
Home overview
Amenities / Utilities
- Heat source Heat pump
- Sewer/ septic Public sewer, sanitary sewer, storm sewer
Exterior
- # total stories 28.0
- Construction materials
- Foundation
- Roof
- # parking spaces 2
- Parking desc
Interior
- # full baths 2
- # half baths 1
- # total bathrooms 3.0
- # of above grade bedrooms
- Appliances Washer/dryer, dishwasher, refrigerator, microwave, oven, range top
Location
- Community Shopping nearby
- Area Bc
- Subdivision
- Water source Public
- Zoning description C3
Overview
- Basement information None
- Building size 1255.0
- Mls® # R3061834
- Property sub type Townhouse
- Status Active
- Tax year 2024
Rooms Information
metric
- Bedroom 3.353m X 2.896m
Level: Above - Laundry 1.829m X 1.626m
Level: Above - Primary bedroom 3.454m X 3.759m
Level: Above - Walk-in closet 2.489m X 1.93m
Level: Above - Living room 3.556m X 3.454m
Level: Main - Dining room 3.81m X 2.337m
Level: Main - Kitchen 2.743m X 3.759m
Level: Main - Storage 1.194m X 1.6m
Level: Main
SOA_HOUSEKEEPING_ATTRS
- Listing type identifier Idx

Lock your rate with RBC pre-approval
Mortgage rate is for illustrative purposes only. Please check RBC.com/mortgages for the current mortgage rates
$-2,661
/ Month25 Years fixed, 20% down payment, % interest
$
$
$
%
$
%

Schedule a viewing
No obligation or purchase necessary, cancel at any time
Nearby Homes
Real estate & homes for sale nearby

