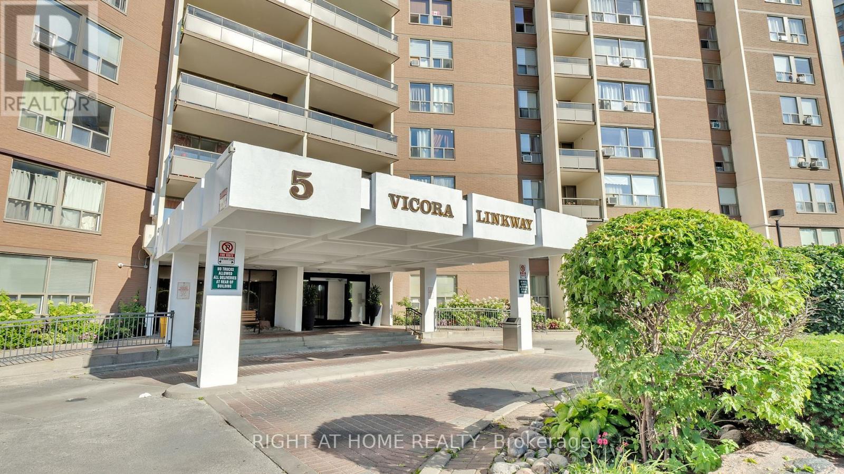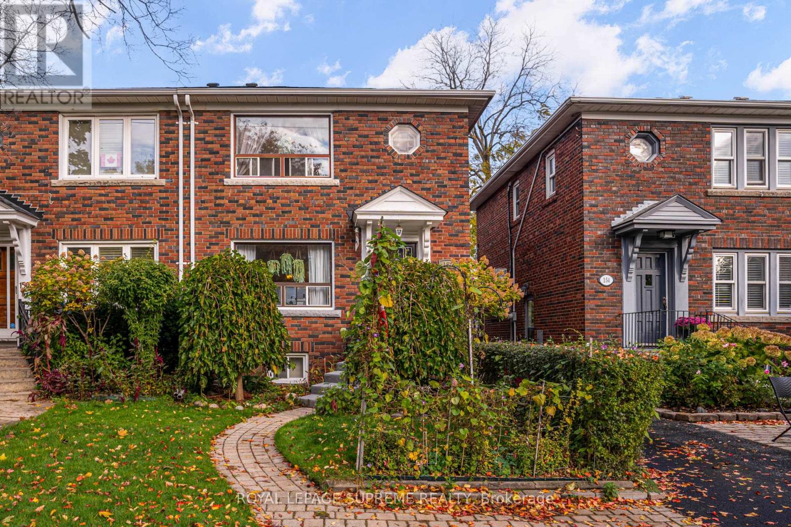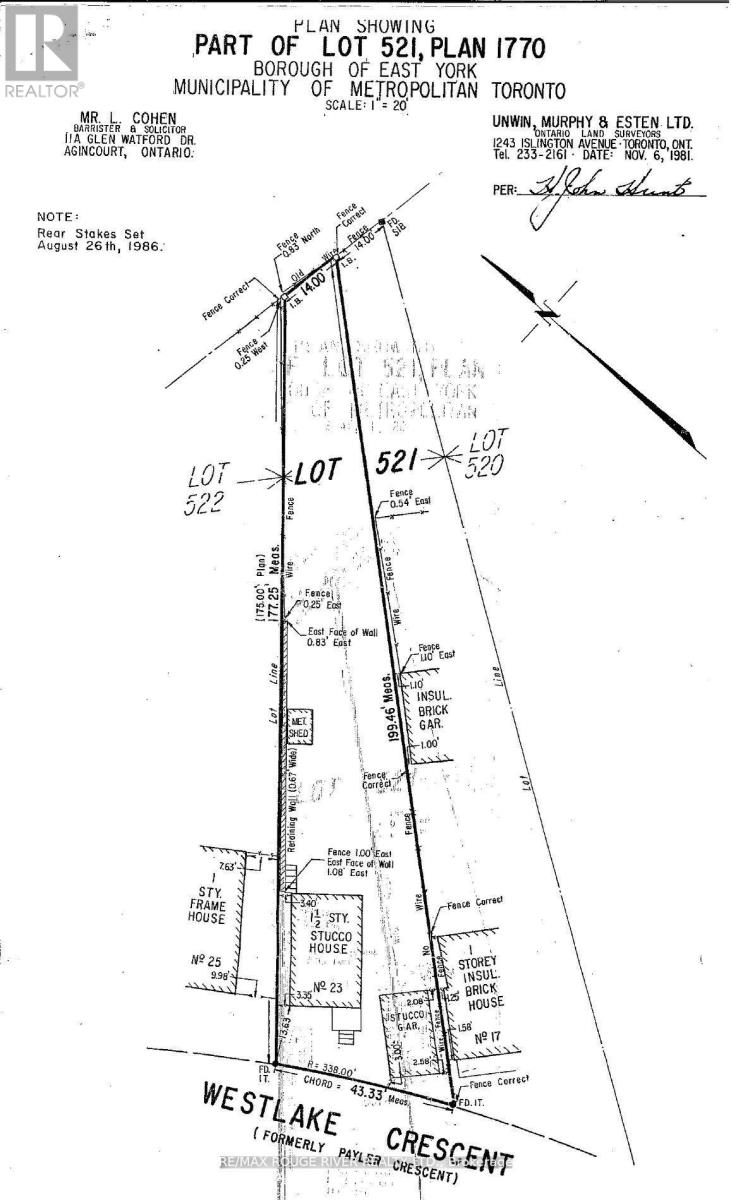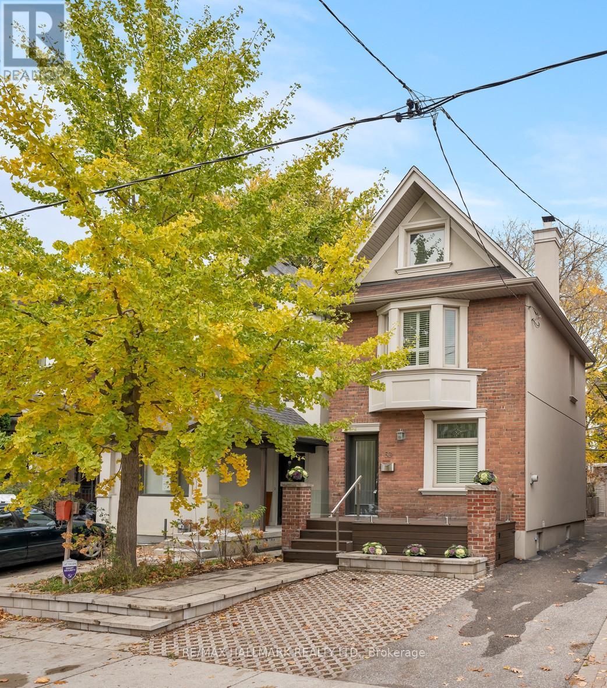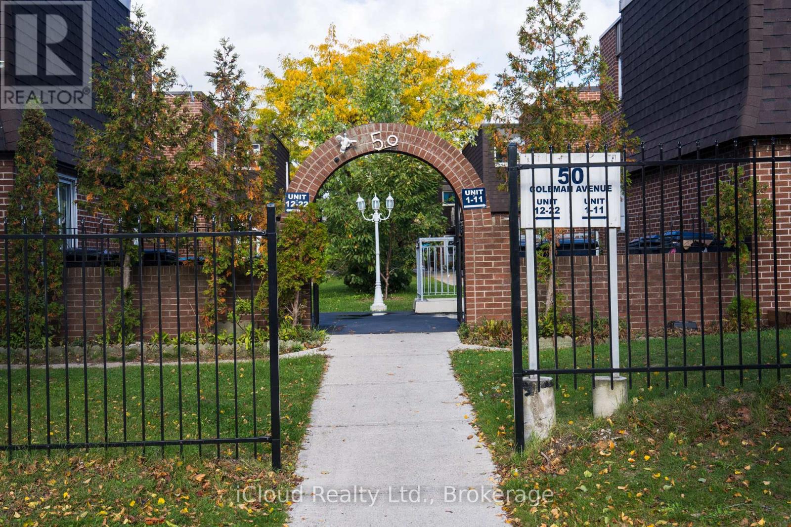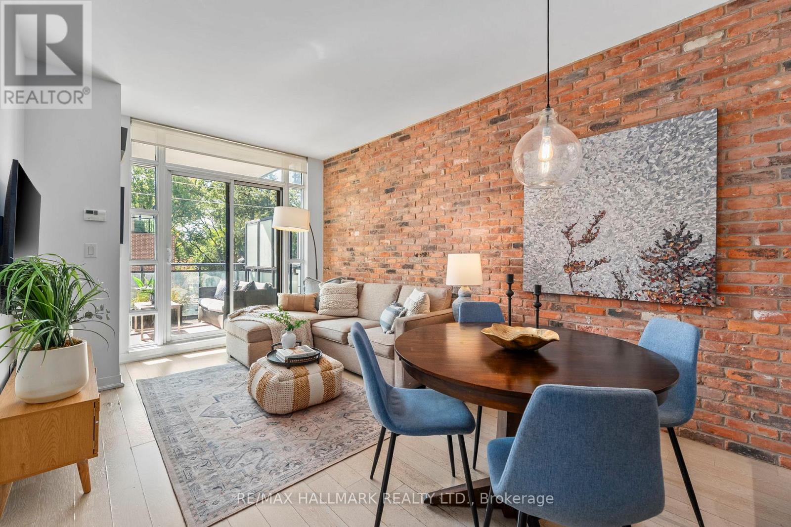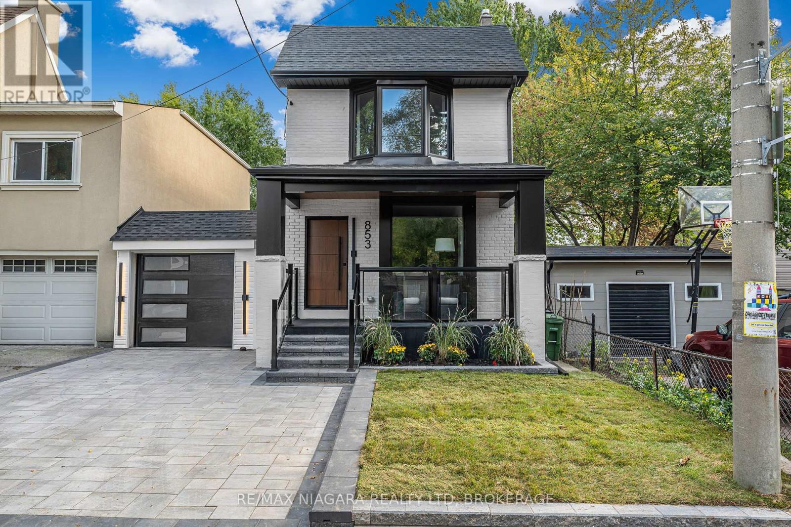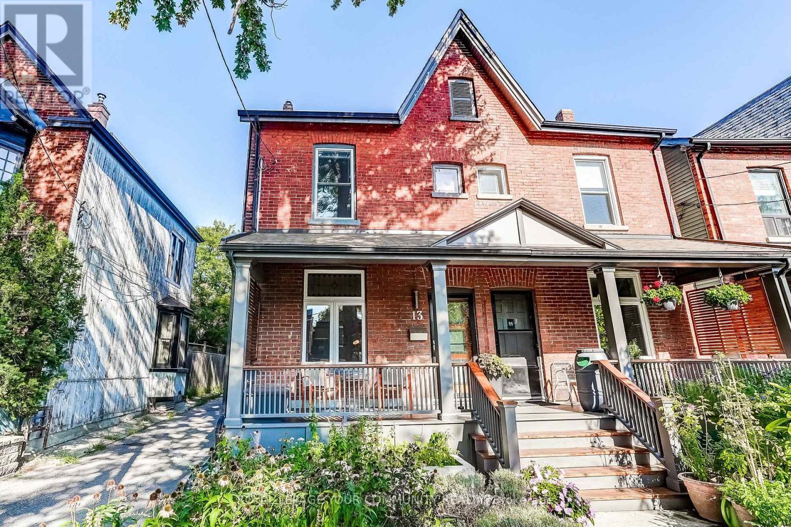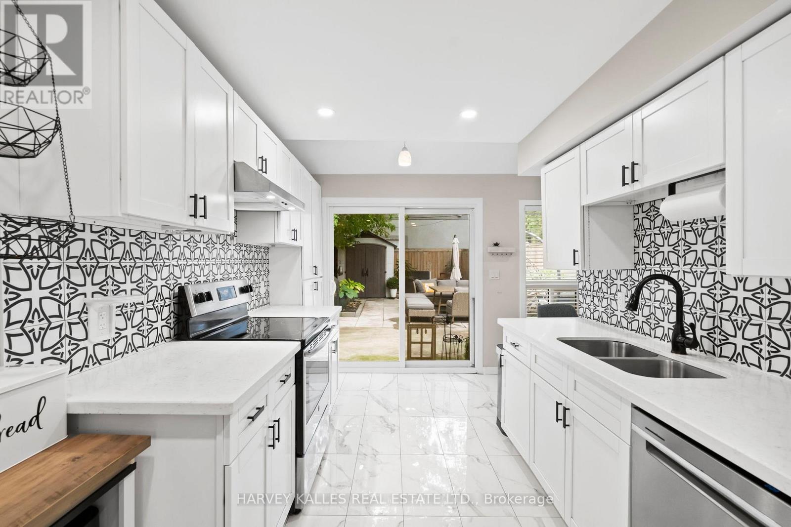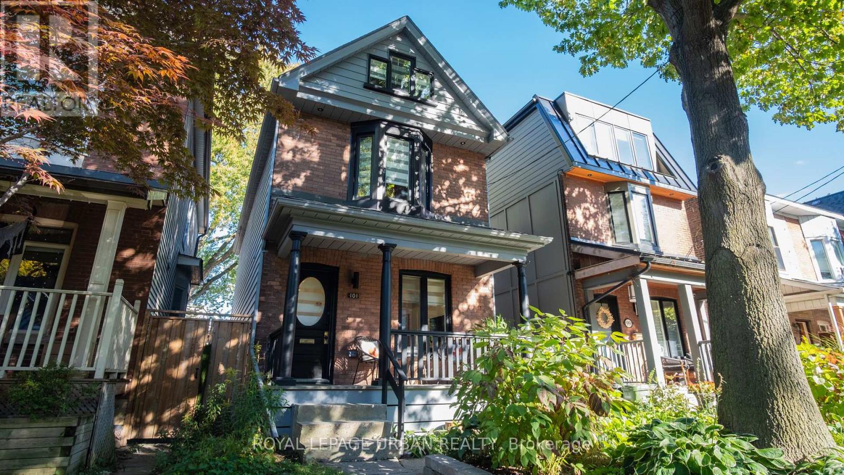- Houseful
- ON
- Toronto Danforth Village-east York
- Old East York
- 5 Dieppe Rd S
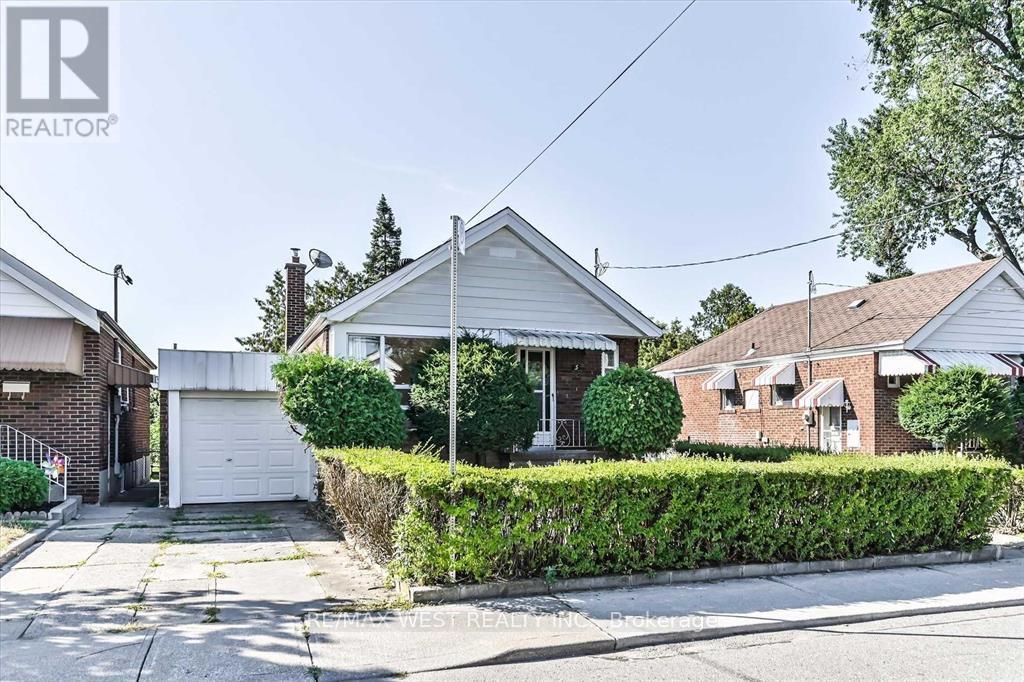
5 Dieppe Rd S
5 Dieppe Rd S
Highlights
Description
- Time on Houseful47 days
- Property typeSingle family
- StyleBungalow
- Neighbourhood
- Median school Score
- Mortgage payment
Attention Families, Builders & Investors: Prefer to move in right away? This home is fully ready and available as-is, giving you the choice to either enjoy the existing property immediately or customize your dream home with full control over design, finishes, and layout. It's a rare opportunity to step into East York living with flexibility, convenience, and long-term value. You choose this is your chance to bring your vision to life with full control over the features and finish level. From luxury to mid-range to modest, every detail is tailored to your taste, and the total price can vary depending on the level of customization from a more modest build to a high-end, fully upgraded home. Builders & Investors: This East York property is perfectly positioned on a rapidly developing street, offering flexibility to build a low, mid, or high-end custom home. Purchase it with fully approved architectural plans and city permits for a 4-bedroom, 3.5-bath, 2,800 sq. ft. home featuring soaring ceilings, an integrated garage, and a separate basement suite. With approvals already secured, you can start construction immediately and capitalize on the growing demand in this transforming neighborhood. Approved permits and plans are available upon request. (id:63267)
Home overview
- Cooling None
- Heat source Natural gas
- Heat type Radiant heat
- Sewer/ septic Sanitary sewer
- # total stories 1
- # parking spaces 2
- Has garage (y/n) Yes
- # full baths 1
- # total bathrooms 1.0
- # of above grade bedrooms 3
- Flooring Hardwood, tile, cushion/lino/vinyl
- Subdivision Danforth village-east york
- Lot size (acres) 0.0
- Listing # E12390301
- Property sub type Single family residence
- Status Active
- Laundry 2.5m X 5.5m
Level: Basement - 3rd bedroom 3.4m X 4.9m
Level: Basement - Family room 3m X 6m
Level: Basement - Dining room 2.5m X 3.3m
Level: Main - Living room 4.5m X 3.3m
Level: Main - Kitchen 3.28m X 2.56m
Level: Main - Primary bedroom 3.6m X 2.97m
Level: Main - 2nd bedroom 3.6m X 2.97m
Level: Main
- Listing source url Https://www.realtor.ca/real-estate/28833943/5-dieppe-road-s-toronto-danforth-village-east-york-danforth-village-east-york
- Listing type identifier Idx

$-3,400
/ Month

