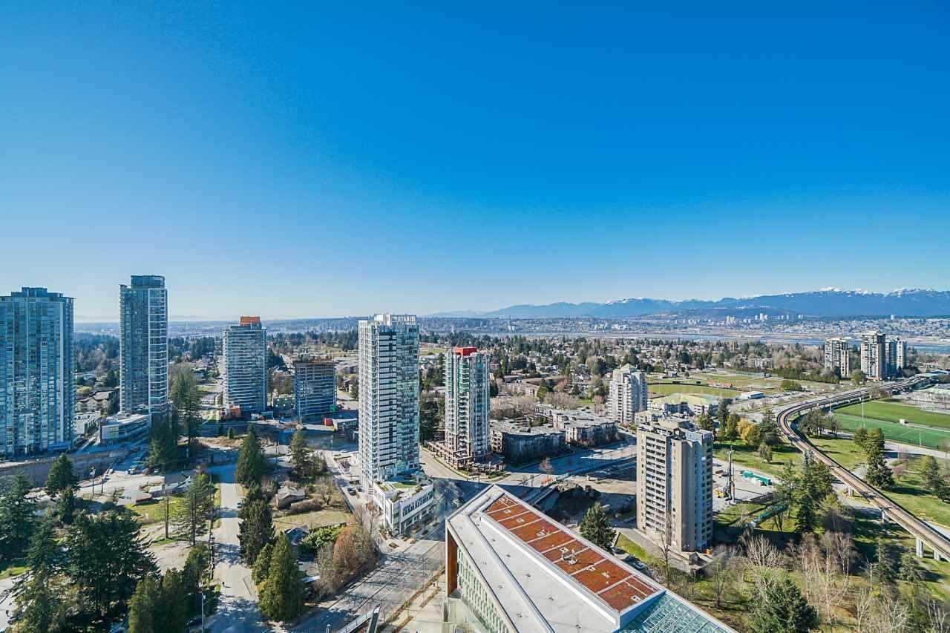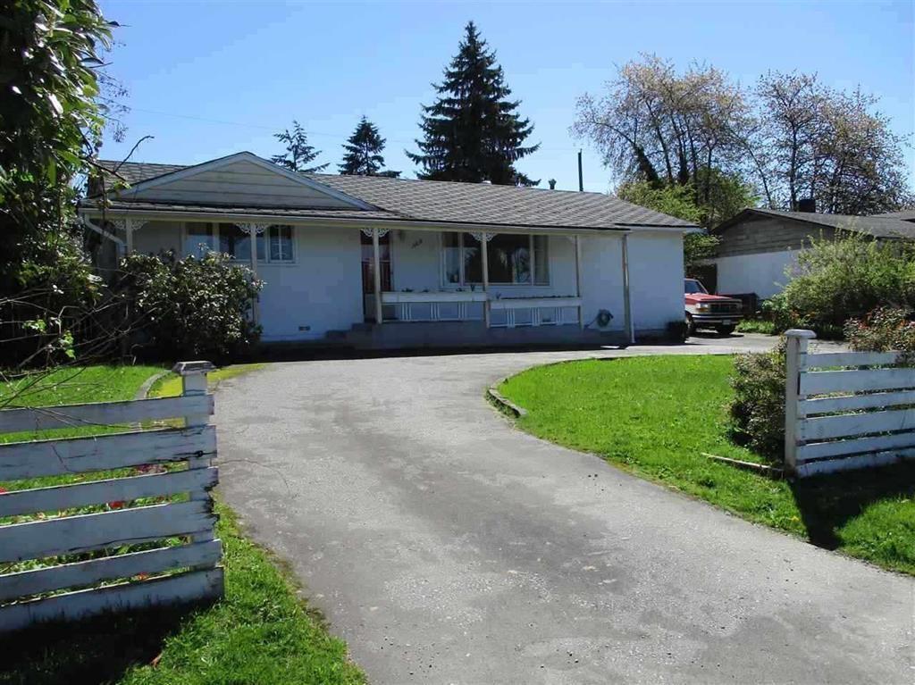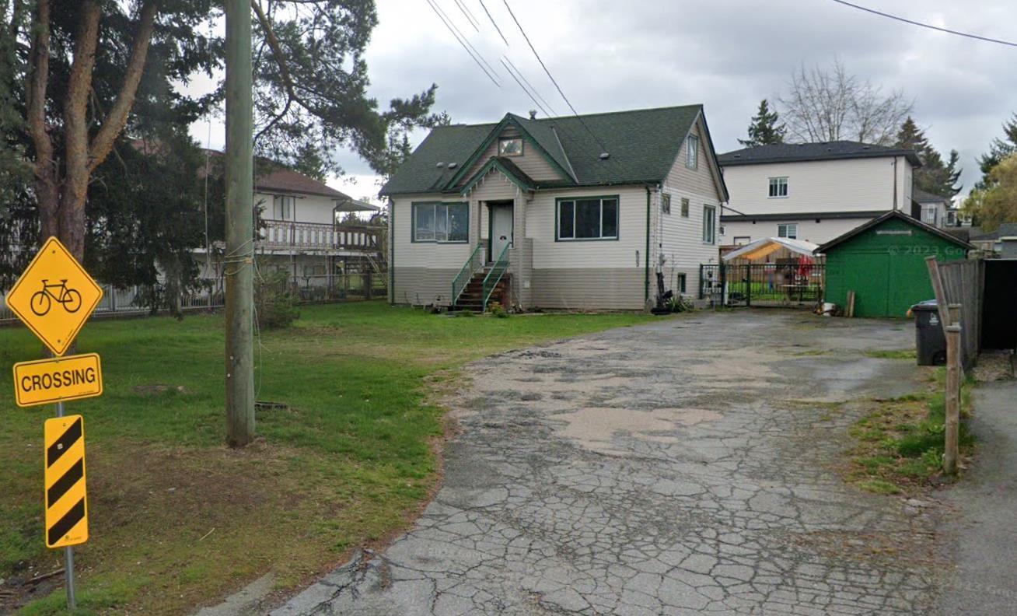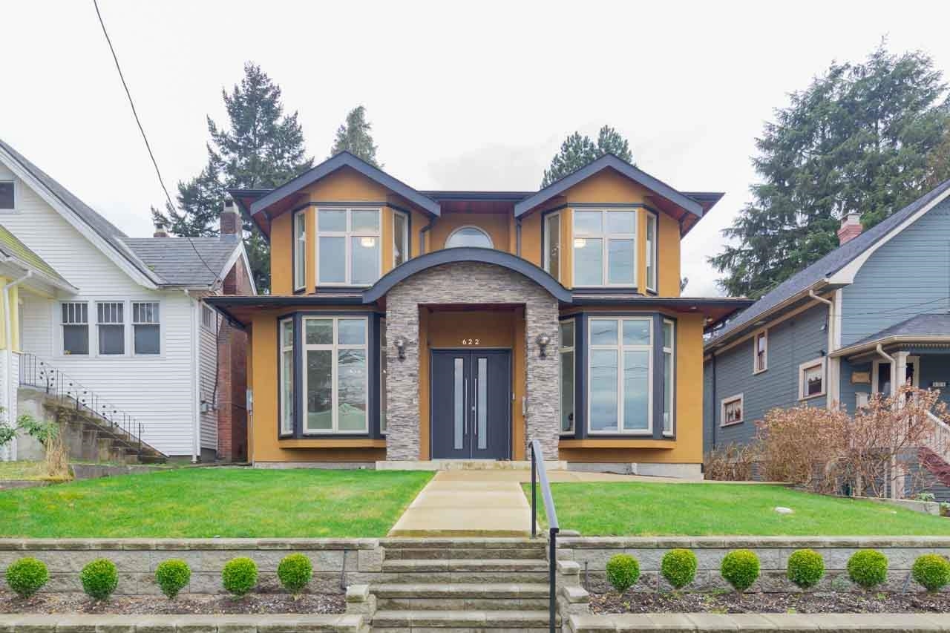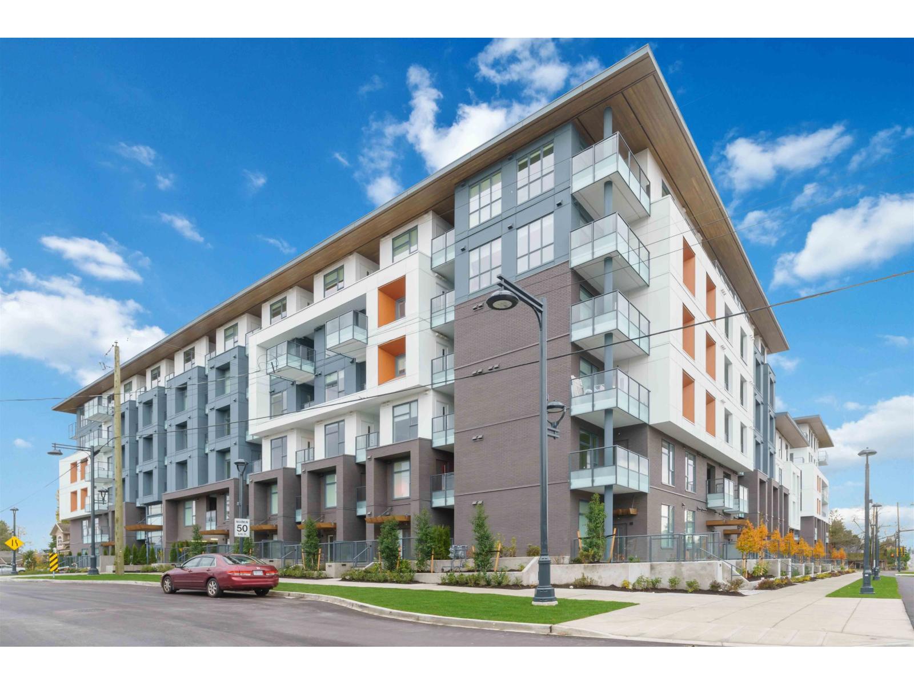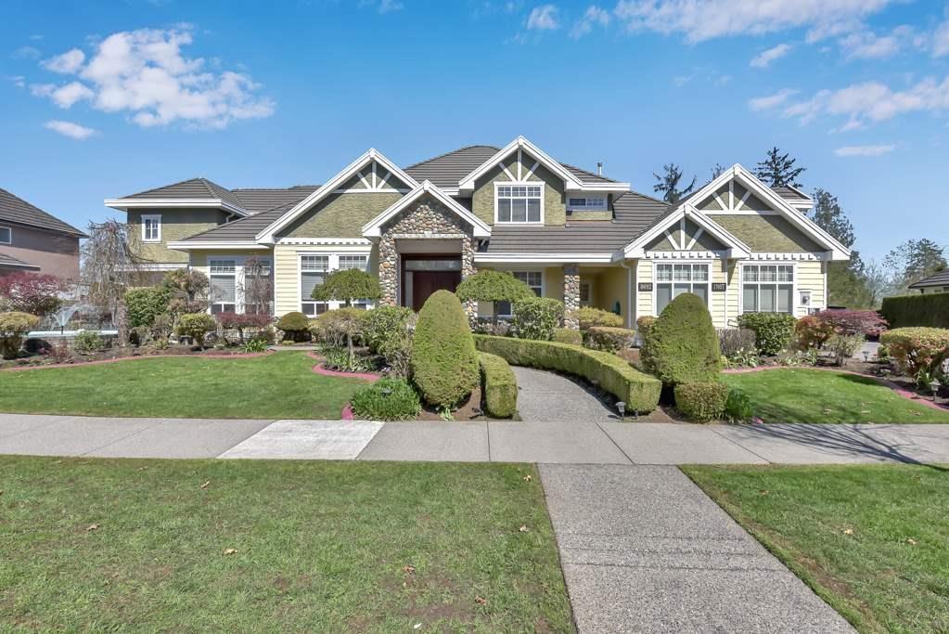- Houseful
- BC
- Coquitlam
- Westwood Plateau
- 3080 Cardinal Court
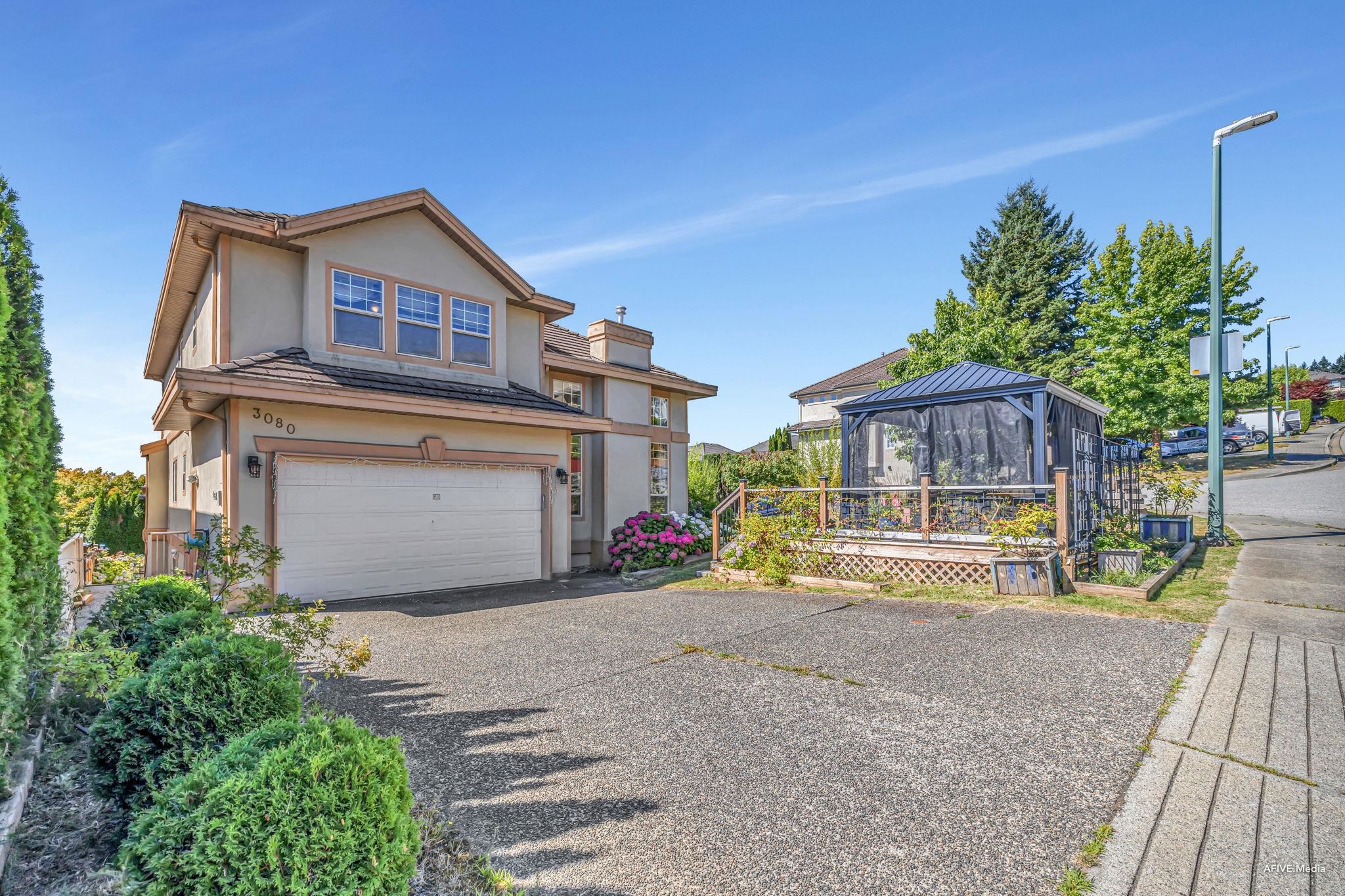
Highlights
Description
- Home value ($/Sqft)$438/Sqft
- Time on Houseful
- Property typeResidential
- Neighbourhood
- Median school Score
- Year built1998
- Mortgage payment
Welcome to this tastefully renovated 5,025 sqft home in prestigious Westwood Plateau. Fully updated in 2021 with new hardwood floors, fresh paint, modern lighting, and upgraded kitchen cabinets, countertops, and appliances.The main floor offers a bright, open layout with soaring ceilings, spacious living/dining areas, a guest bedroom with full bath, and a gourmet kitchen plus wok kitchen. Upstairs features 4 large bedrooms and 3 baths, including a stunning master suite with walk-in closet and city views.The bright walk-out basement includes a 2-bedroom in-law suite with separate entrance and laundry, plus a media room. Enjoy the fenced yard, covered deck, and prime location near schools, parks, golf, and shopping.
MLS®#R3032900 updated 1 week ago.
Houseful checked MLS® for data 1 week ago.
Home overview
Amenities / Utilities
- Heat source Forced air, natural gas
- Sewer/ septic Public sewer, sanitary sewer, storm sewer
Exterior
- Construction materials
- Foundation
- Roof
- Fencing Fenced
- # parking spaces 4
- Parking desc
Interior
- # full baths 5
- # total bathrooms 5.0
- # of above grade bedrooms
- Appliances Washer/dryer, dishwasher, refrigerator, stove
Location
- Area Bc
- View Yes
- Water source Public
- Zoning description Rs1
Lot/ Land Details
- Lot dimensions 6437.0
Overview
- Lot size (acres) 0.15
- Basement information Finished
- Building size 5025.0
- Mls® # R3032900
- Property sub type Single family residence
- Status Active
- Tax year 2025
Rooms Information
metric
- Bedroom 5.639m X 4.648m
Level: Above - Bedroom 4.597m X 5.105m
Level: Above - Primary bedroom 5.893m X 4.369m
Level: Above - Walk-in closet 1.397m X 1.549m
Level: Above - Bedroom 4.191m X 3.327m
Level: Above - Walk-in closet 3.48m X 1.473m
Level: Above - Storage 5.436m X 2.692m
Level: Basement - Media room 5.309m X 3.937m
Level: Basement - Bedroom 4.496m X 3.023m
Level: Basement - Living room 5.563m X 4.191m
Level: Basement - Kitchen 5.334m X 4.14m
Level: Basement - Laundry 1.702m X 1.143m
Level: Basement - Bedroom 4.115m X 4.14m
Level: Basement - Nook 2.87m X 4.166m
Level: Main - Bedroom 3.988m X 2.997m
Level: Main - Wok kitchen 3.099m X 1.626m
Level: Main - Foyer 4.699m X 2.108m
Level: Main - Living room 5.309m X 3.835m
Level: Main - Pantry 1.854m X 0.94m
Level: Main - Kitchen 3.404m X 3.175m
Level: Main - Laundry 2.286m X 1.702m
Level: Main - Family room 5.664m X 4.191m
Level: Main - Dining room 4.597m X 3.404m
Level: Main
SOA_HOUSEKEEPING_ATTRS
- Listing type identifier Idx

Lock your rate with RBC pre-approval
Mortgage rate is for illustrative purposes only. Please check RBC.com/mortgages for the current mortgage rates
$-5,864
/ Month25 Years fixed, 20% down payment, % interest
$
$
$
%
$
%

Schedule a viewing
No obligation or purchase necessary, cancel at any time
Nearby Homes
Real estate & homes for sale nearby





