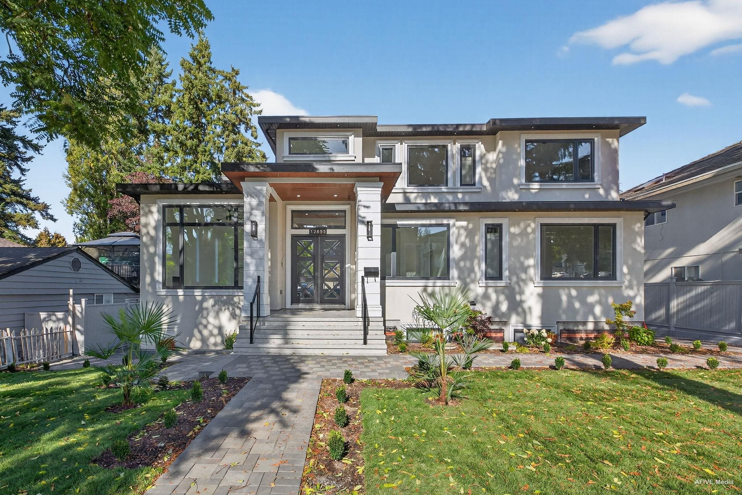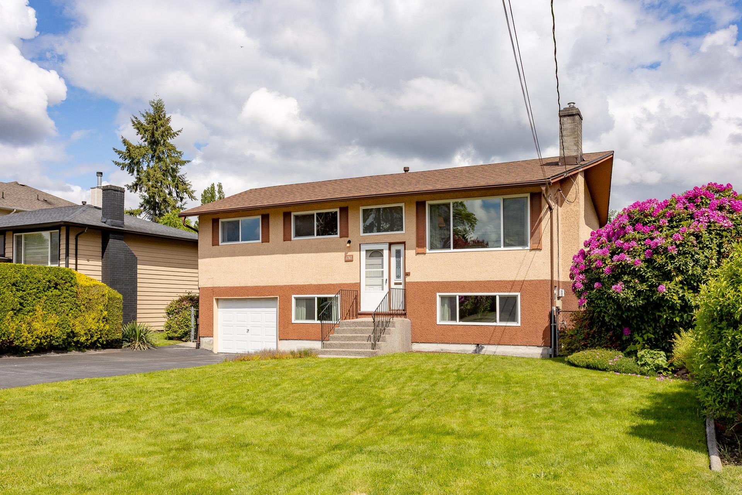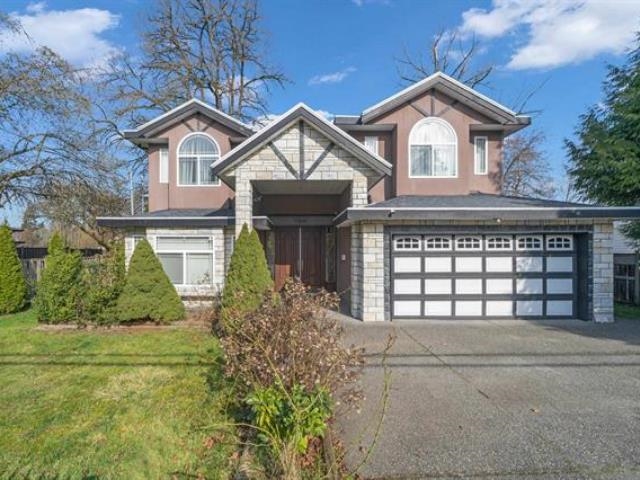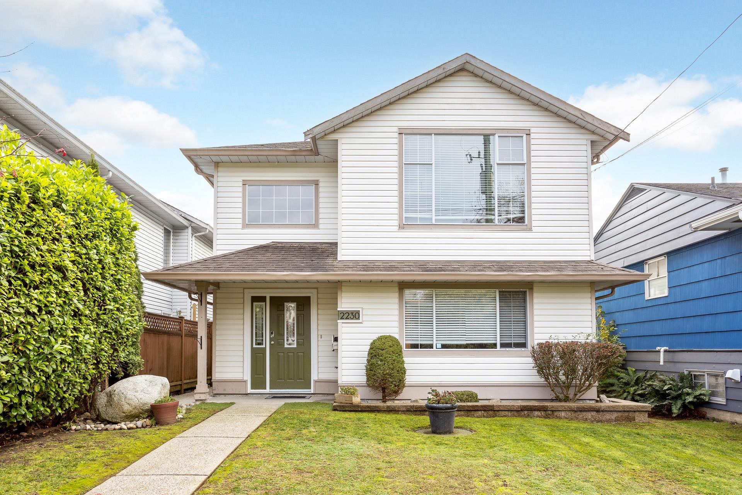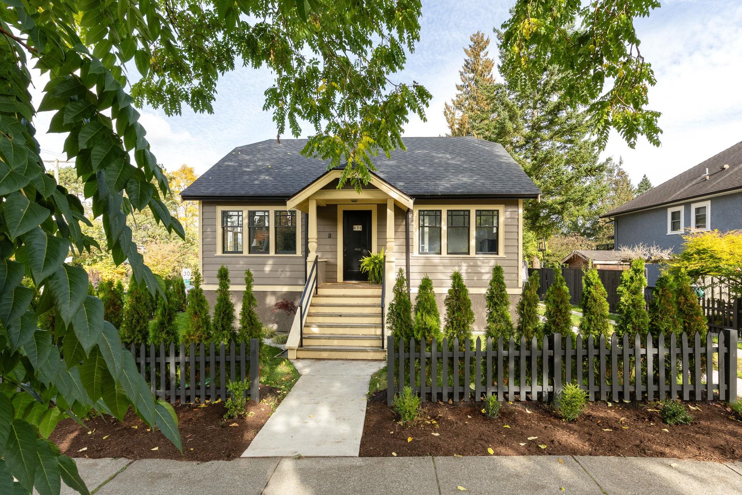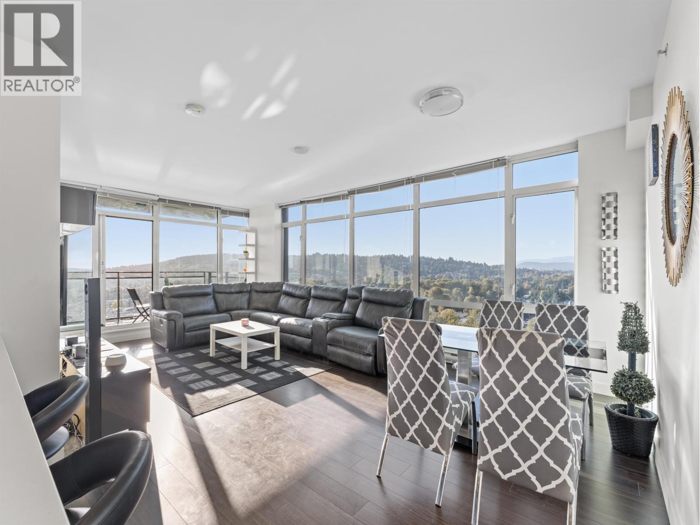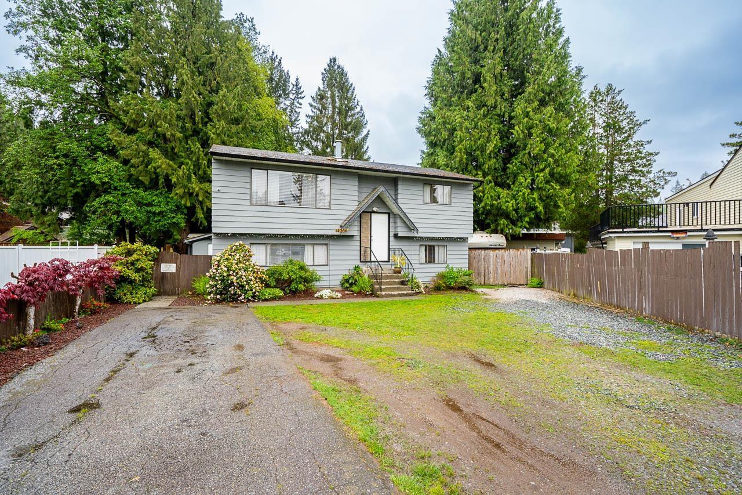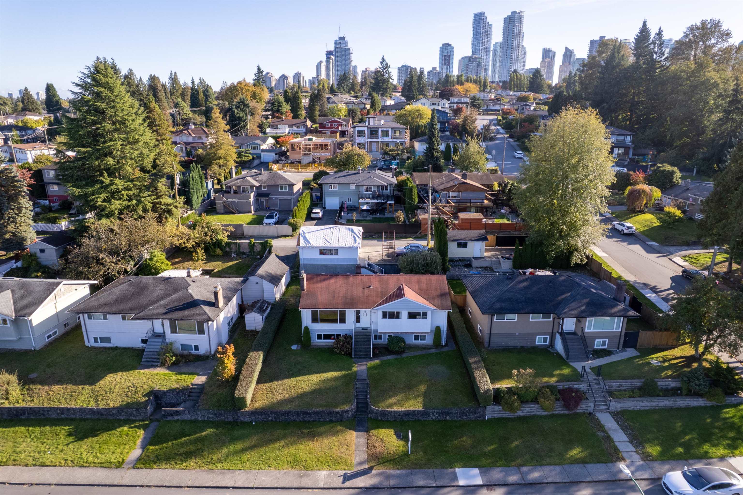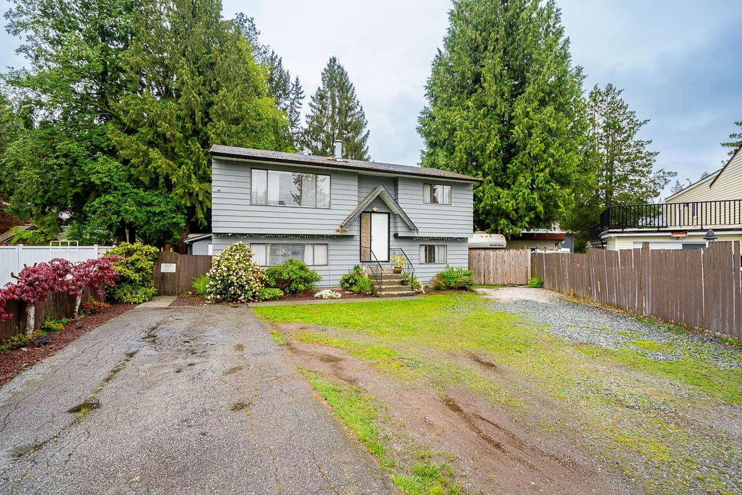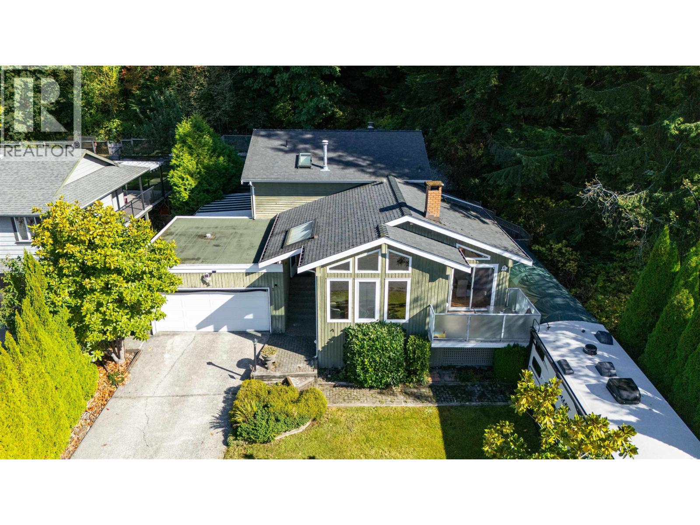Select your Favourite features
- Houseful
- BC
- Coquitlam
- Westwood Plateau
- 3090 Tanager Court
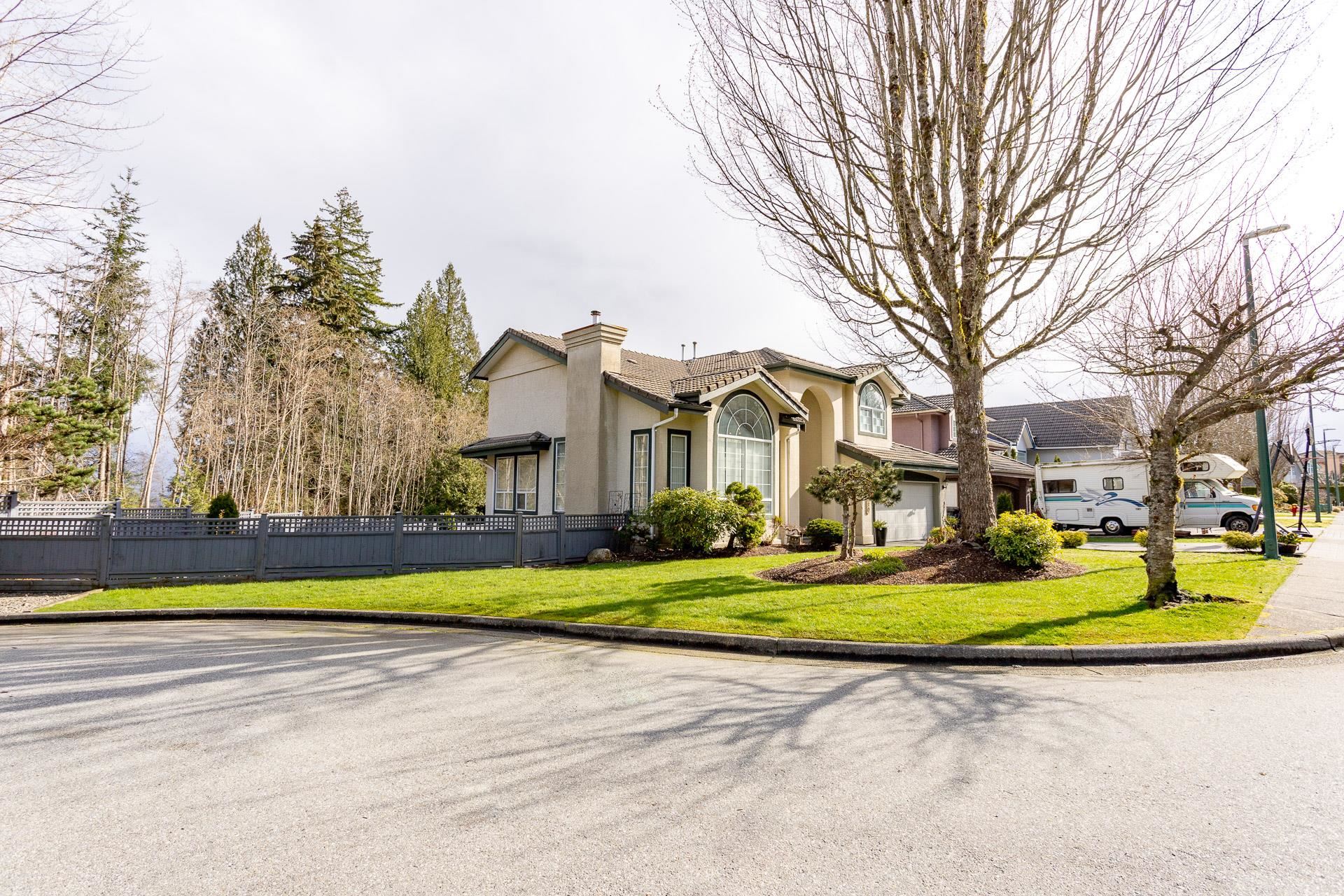
Highlights
Description
- Home value ($/Sqft)$511/Sqft
- Time on Houseful
- Property typeResidential
- Neighbourhood
- Median school Score
- Year built1996
- Mortgage payment
Discover this beautifully designed home. The bright and airy main floor is freshly painted, featuring large windows and high vaulted ceilings for an inviting ambiance. The recent new kitchen is spacious, modern, and filled with natural light. A main-floor bedroom with an en-suite provides added convenience. Upstairs boasts a large Primary Bdrm with a gorgeous en-suite. The upper recreation area is perfect for a home office, lounge, or additional living space. The fully finished basement offers a self-contained living area, including a large kitchen, two bedrooms, a generous family room, and ample storage—ideal for for rental income or multi-generational living. Nestled on a quiet cul-de-sac adjacent to a scenic green belt, enjoy peace, privacy. For more details contact your Realtor.
MLS®#R2985748 updated 3 weeks ago.
Houseful checked MLS® for data 3 weeks ago.
Home overview
Amenities / Utilities
- Heat source Forced air
- Sewer/ septic Public sewer
Exterior
- Construction materials
- Foundation
- Roof
- # parking spaces 6
- Parking desc
Interior
- # full baths 4
- # total bathrooms 4.0
- # of above grade bedrooms
- Appliances Washer/dryer, dishwasher, refrigerator, stove
Location
- Area Bc
- View No
- Water source Public
- Zoning description Sfd
Lot/ Land Details
- Lot dimensions 7559.0
Overview
- Lot size (acres) 0.17
- Basement information Full
- Building size 4891.0
- Mls® # R2985748
- Property sub type Single family residence
- Status Active
- Tax year 2024
Rooms Information
metric
- Bedroom 3.912m X 5.613m
Level: Above - Bedroom 3.277m X 3.683m
Level: Above - Flex room 3.912m X 5.613m
Level: Above - Primary bedroom 4.318m X 5.613m
Level: Above - Bedroom 3.327m X 3.886m
Level: Basement - Dining room 3.937m X 3.937m
Level: Basement - Kitchen 4.293m X 3.937m
Level: Basement - Media room 4.445m X 5.994m
Level: Basement - Bedroom 4.191m X 4.013m
Level: Basement - Living room 4.267m X 5.309m
Level: Basement - Kitchen 5.969m X 3.861m
Level: Main - Bedroom 3.556m X 4.191m
Level: Main - Living room 5.105m X 4.826m
Level: Main - Dining room 3.988m X 4.343m
Level: Main - Family room 5.08m X 5.639m
Level: Main - Eating area 2.769m X 3.048m
Level: Main
SOA_HOUSEKEEPING_ATTRS
- Listing type identifier Idx

Lock your rate with RBC pre-approval
Mortgage rate is for illustrative purposes only. Please check RBC.com/mortgages for the current mortgage rates
$-6,664
/ Month25 Years fixed, 20% down payment, % interest
$
$
$
%
$
%

Schedule a viewing
No obligation or purchase necessary, cancel at any time
Nearby Homes
Real estate & homes for sale nearby

