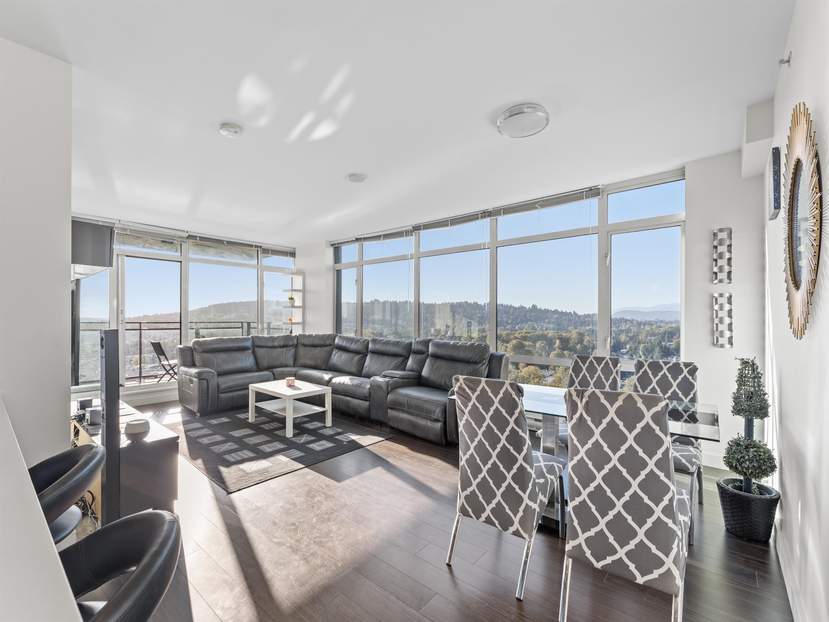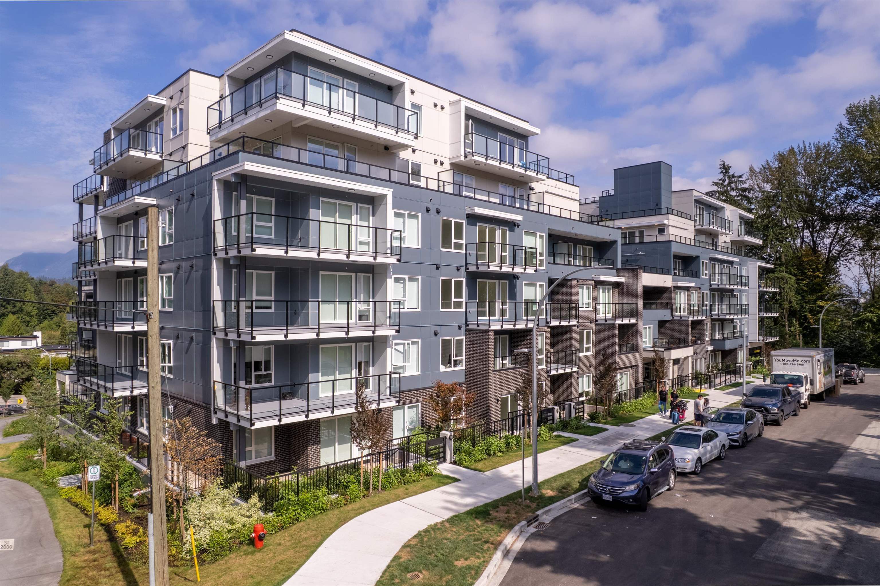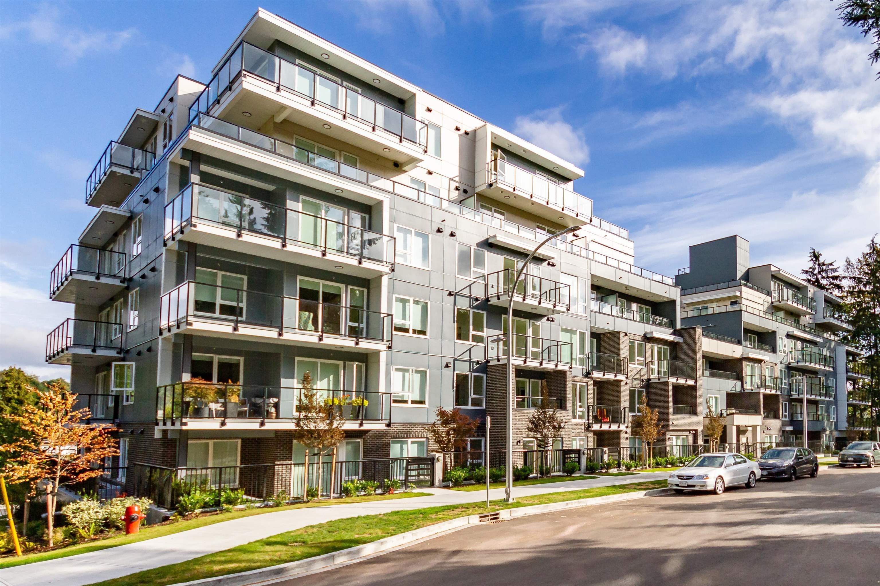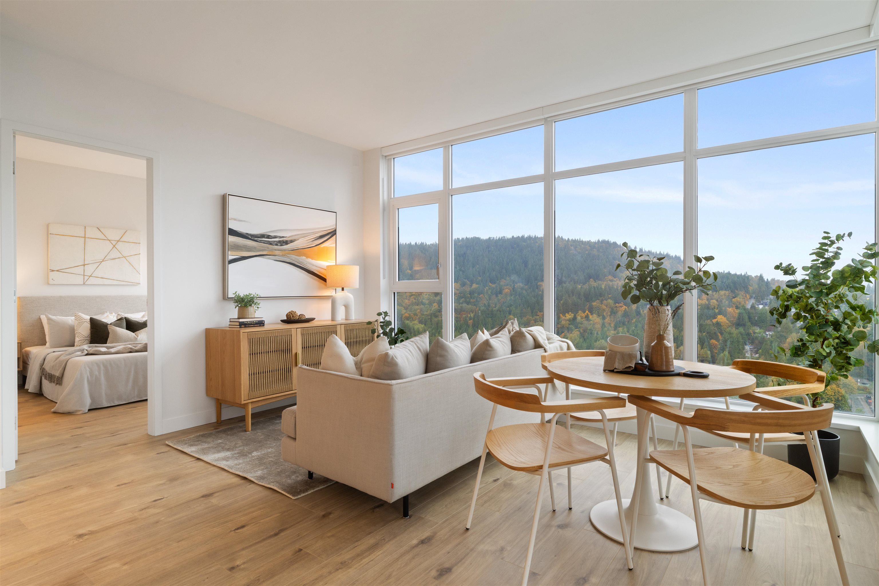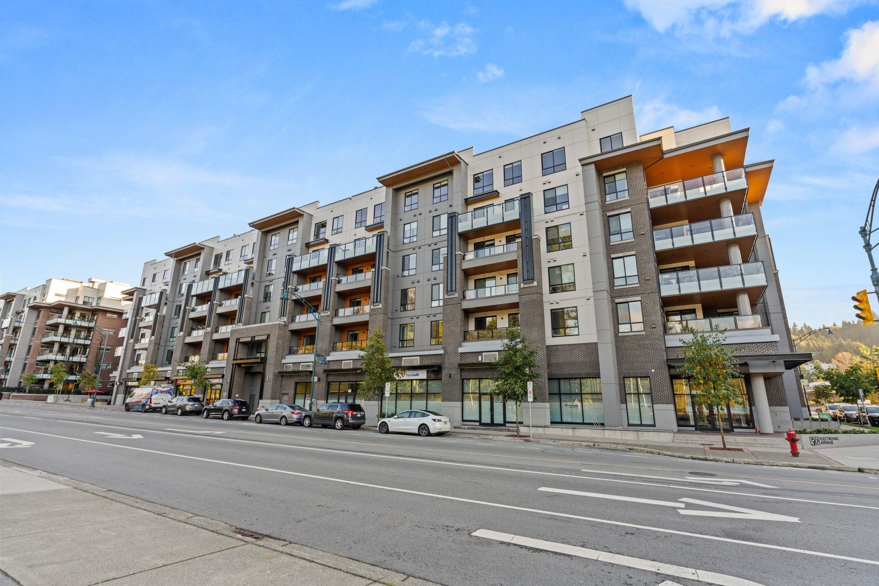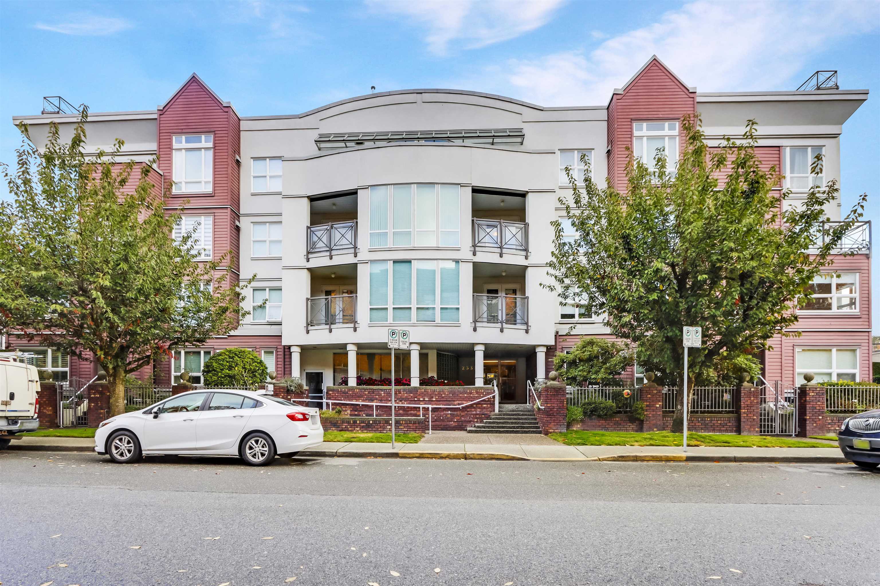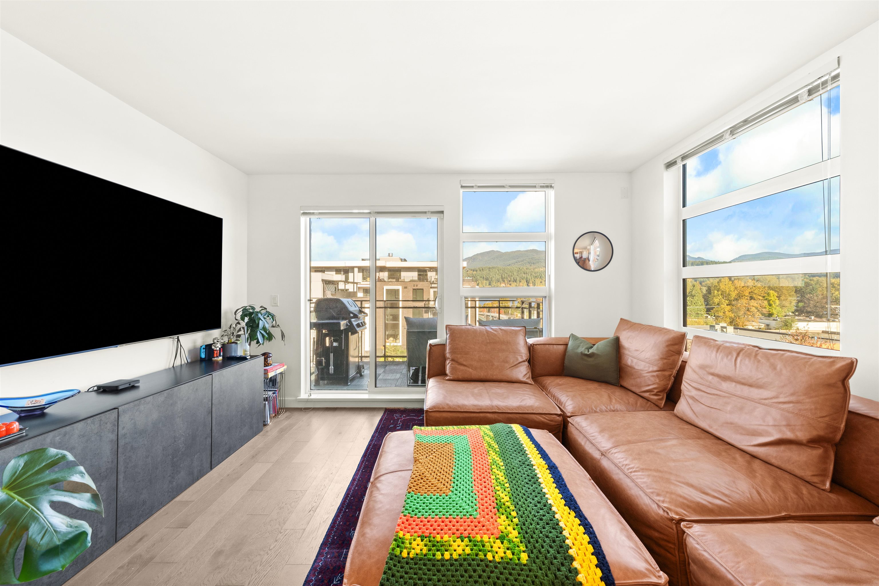- Houseful
- BC
- Coquitlam
- Town Centre
- 3098 Guildford Way #117
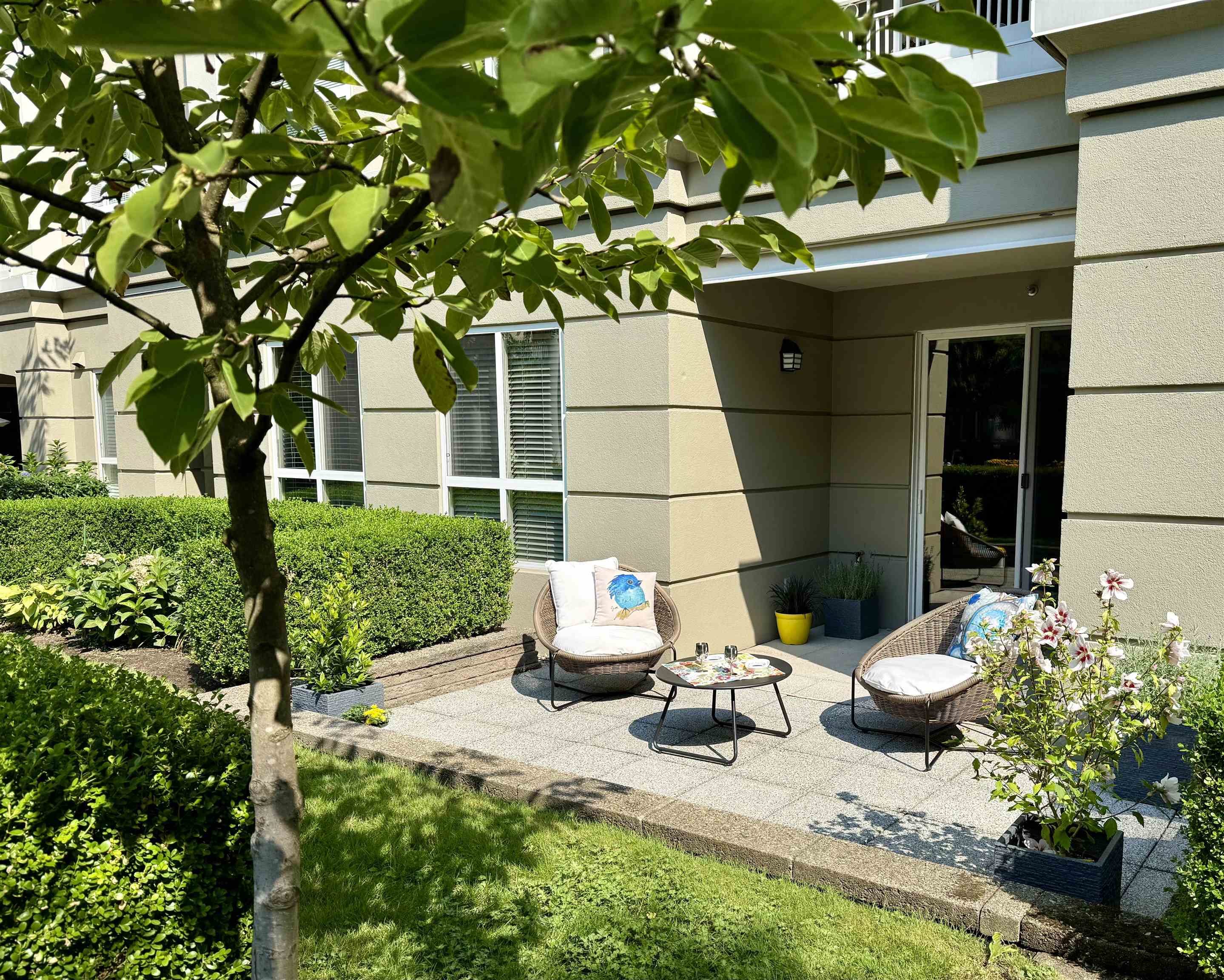
Highlights
Description
- Home value ($/Sqft)$653/Sqft
- Time on Houseful
- Property typeResidential
- StyleGround level unit
- Neighbourhood
- CommunityAdult Oriented, Retirement Community
- Median school Score
- Year built1996
- Mortgage payment
Welcome Marlborough House, centrally located in Coquitlam, right across from beautiful LaFarge Lake. This spacious 2 bds & 2 bath ground-level home in a vibrant 55+ community. Approx. 1,149 sq ft, features a lg living room, a generous & bright kitchen w/ eating area, pantry, & coffee bar. Enjoy your morning coffee on the patio off the kitchen and relax or entertain on the expansive garden patio, surrounded by lush greenery & beautiful trees. The building offers exceptional amenities: guest suites, a pool, hot tub, sauna, gym, social rooms, and a woodworking shop. Located near Coquitlam Centre Shopping Mall, Coquitlam Aquatic Centre, Glen Pine Pavillon, Evergreen Cultural Centre, the SkyTrain, all amenities and much more—everything you need is just steps away.
Home overview
- Heat source Natural gas, radiant
- Sewer/ septic Public sewer, sanitary sewer, storm sewer
- # total stories 4.0
- Construction materials
- Foundation
- # parking spaces 2
- Parking desc
- # full baths 2
- # total bathrooms 2.0
- # of above grade bedrooms
- Appliances Washer/dryer, dishwasher, refrigerator, stove, freezer, microwave
- Community Adult oriented, retirement community
- Area Bc
- Water source Public
- Zoning description Res
- Basement information None
- Building size 1149.0
- Mls® # R3046342
- Property sub type Apartment
- Status Active
- Virtual tour
- Tax year 2025
- Dining room 2.489m X 4.928m
Level: Main - Bedroom 3.15m X 2.845m
Level: Main - Kitchen 3.454m X 2.997m
Level: Main - Living room 6.655m X 3.658m
Level: Main - Laundry 1.6m X 1.6m
Level: Main - Primary bedroom 4.166m X 3.327m
Level: Main - Foyer 3.175m X 1.448m
Level: Main - Walk-in closet 1.727m X 1.448m
Level: Main
- Listing type identifier Idx

$-2,000
/ Month

