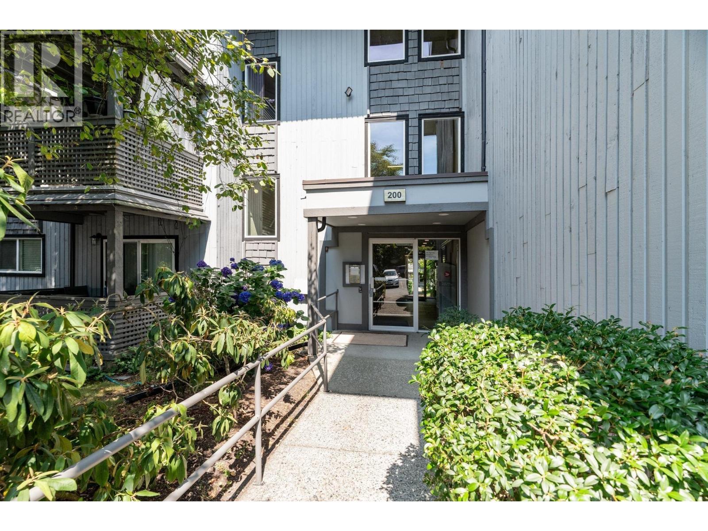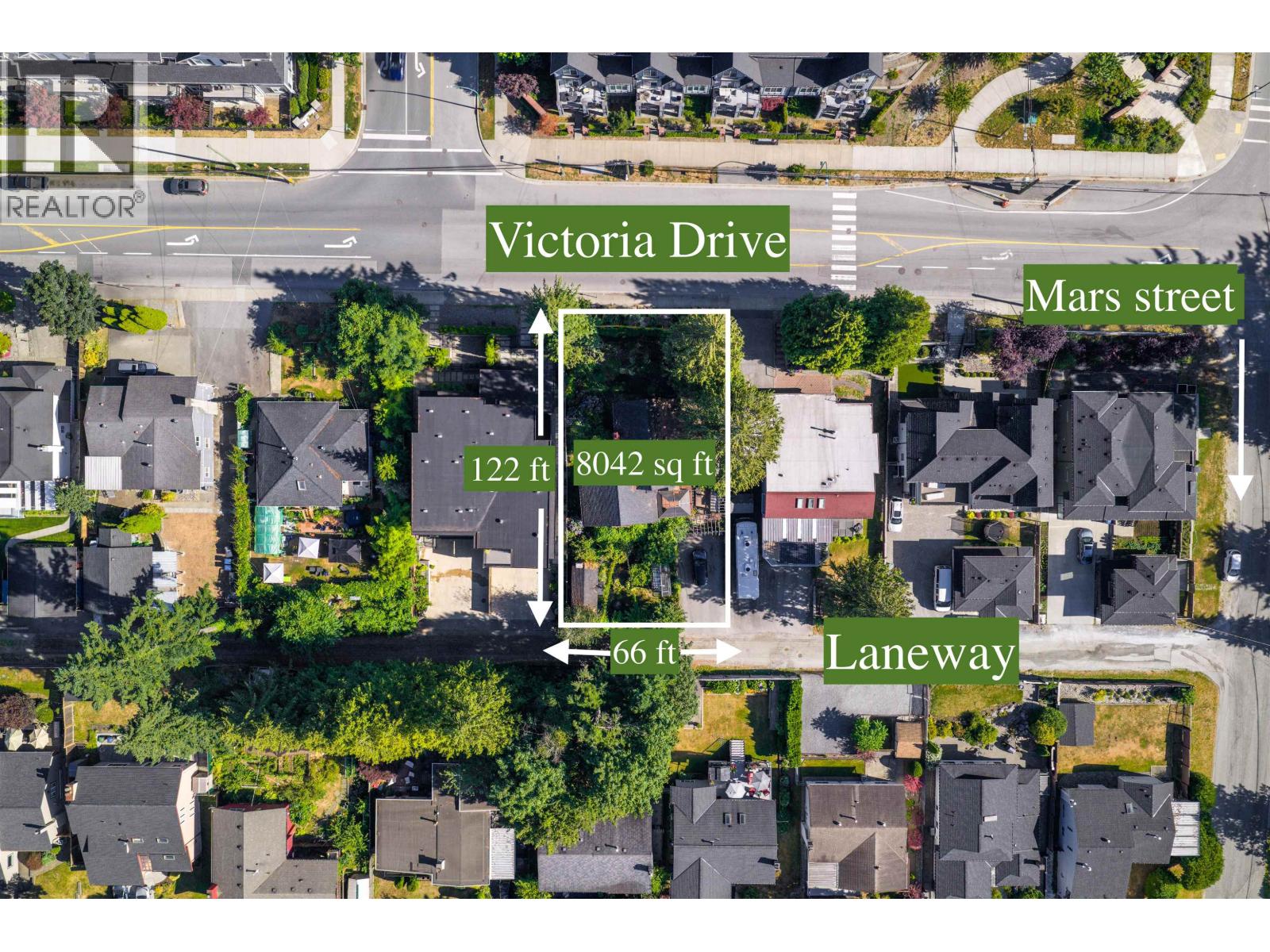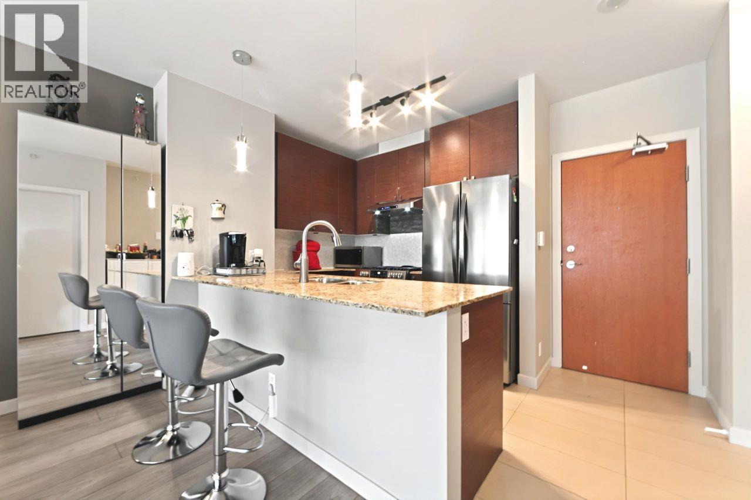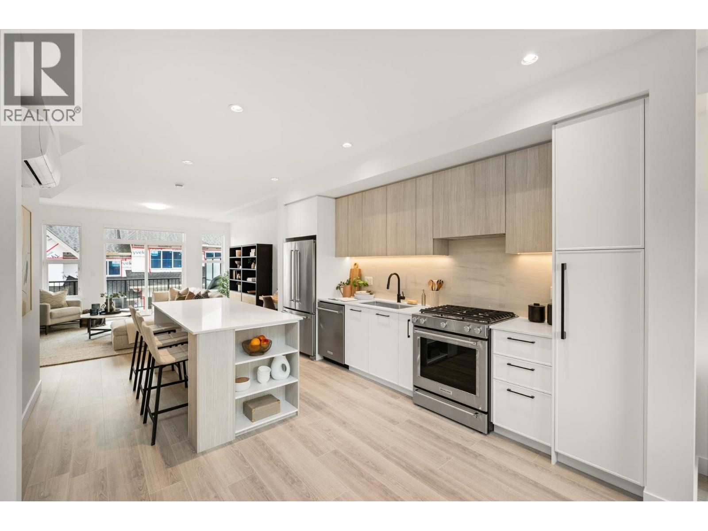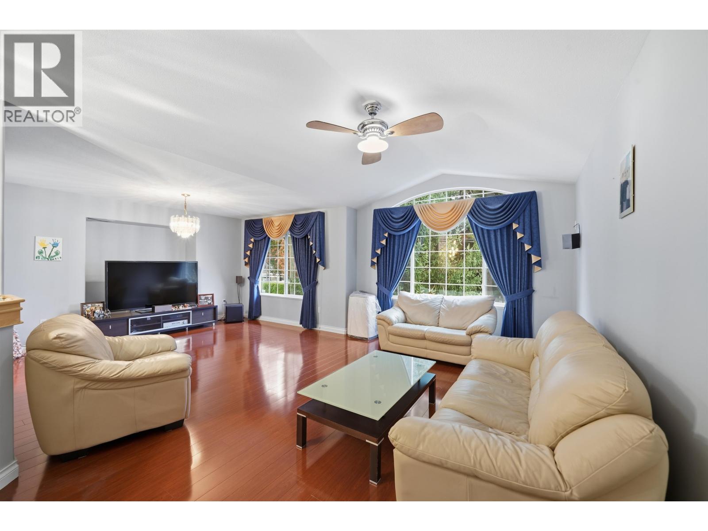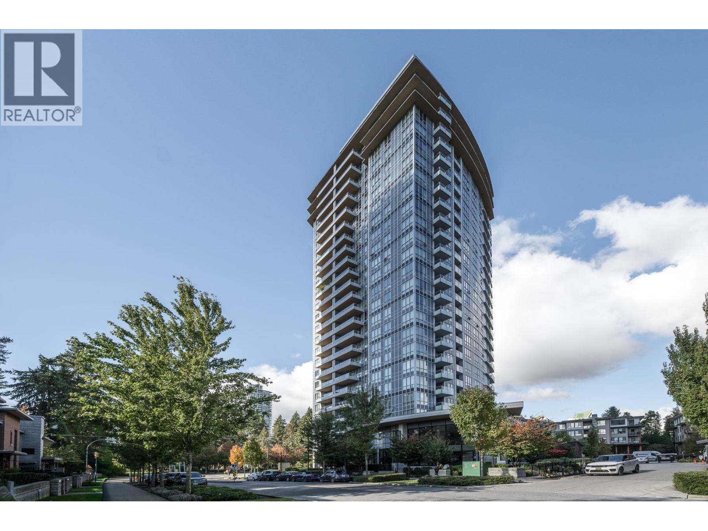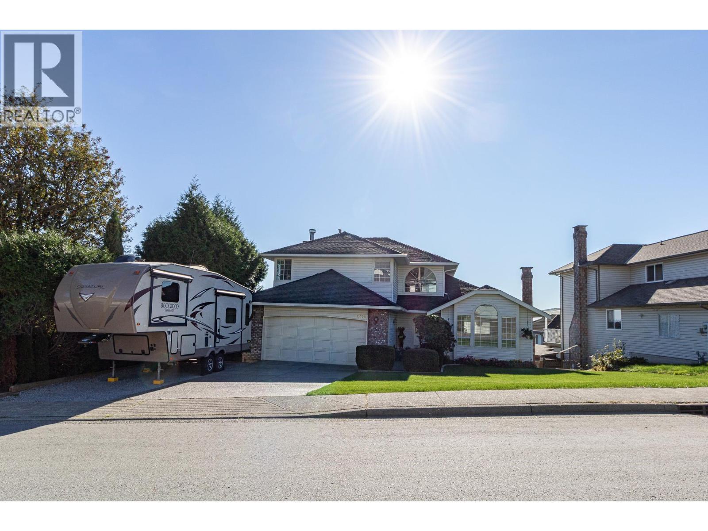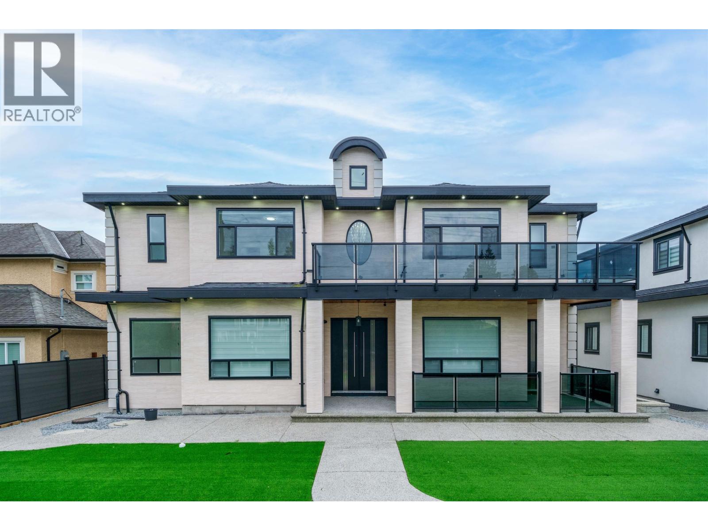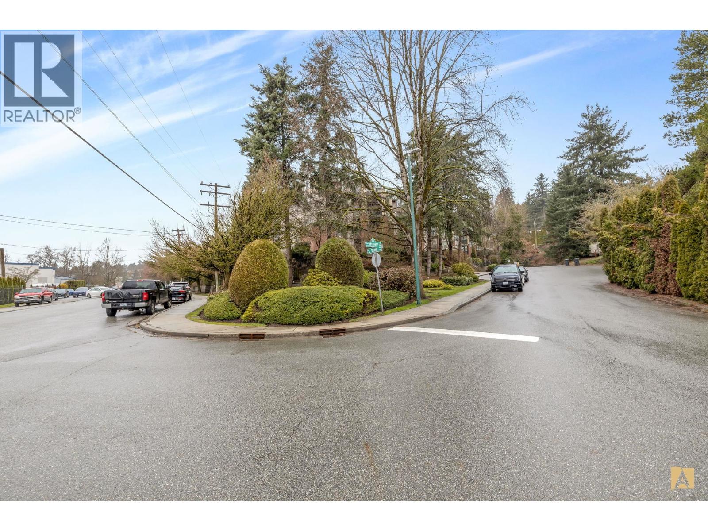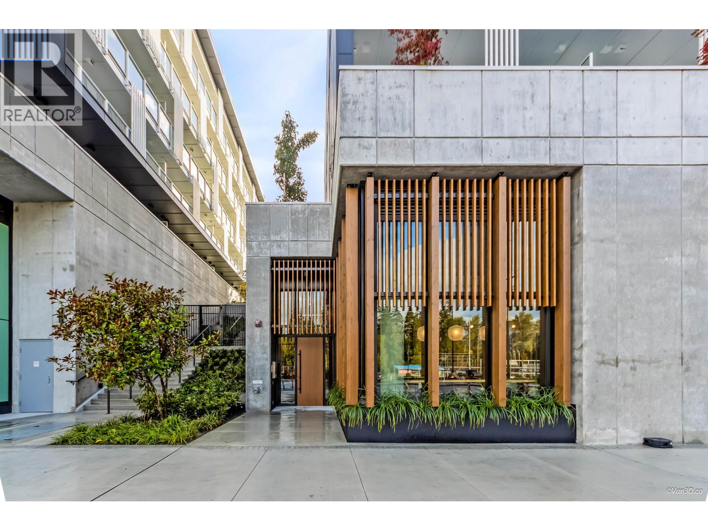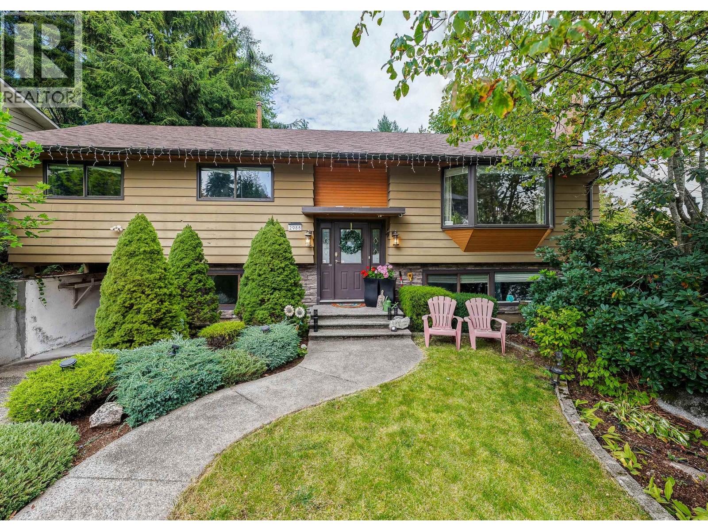- Houseful
- BC
- Coquitlam
- Town Centre
- 3098 Guildford Way Unit 130
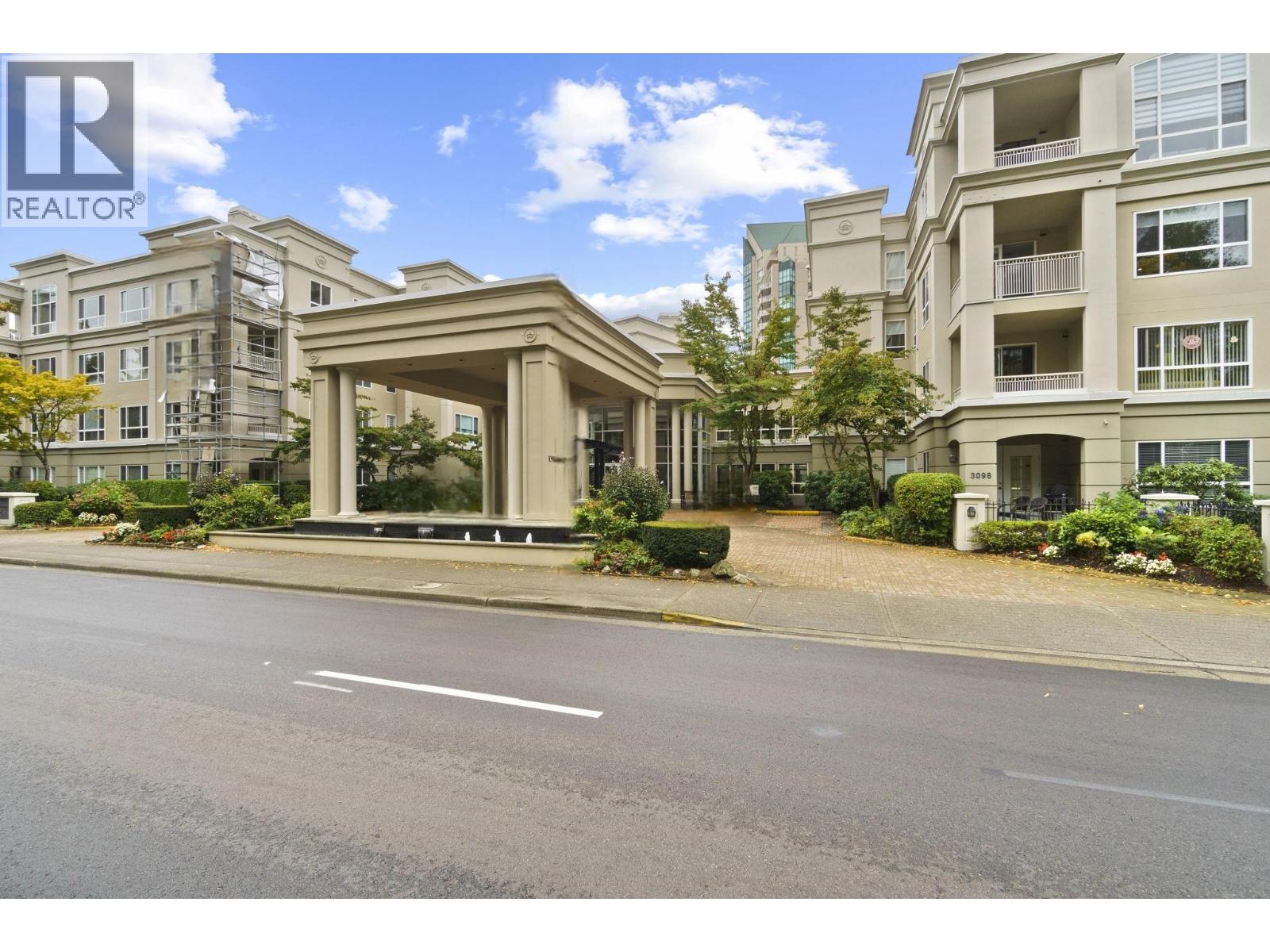
3098 Guildford Way Unit 130
For Sale
23 Days
$649,000
2 beds
2 baths
1,031 Sqft
3098 Guildford Way Unit 130
For Sale
23 Days
$649,000
2 beds
2 baths
1,031 Sqft
Highlights
This home is
32%
Time on Houseful
23 Days
Home features
Patio
School rated
6.2/10
Coquitlam
-6.52%
Description
- Home value ($/Sqft)$629/Sqft
- Time on Houseful23 days
- Property typeSingle family
- Neighbourhood
- Median school Score
- Year built1997
- Mortgage payment
OPEN HOUSE SUNDAY OCTOBER 26TH 1-3 PM! Spacious 2 bed/2 bath ground-floor condo in a sought-after 55+ community in the heart of Coquitlam. Offering over 1,000 sqft of comfortable living, this well-designed home features a bright, open layout with generous bedrooms and a private patio. Marlborough House boasts outstanding amenities including a clubhouse, fitness centre, swimming pool and social spaces. Unbeatable location-just steps to shopping, restaurants, SkyTrain, and beautiful Town Centre Park. The perfect blend of convenience, lifestyle, and community living! (id:63267)
Home overview
Amenities / Utilities
- Heat source Natural gas
- Heat type Radiant heat
- Has pool (y/n) Yes
Exterior
- # parking spaces 1
- Has garage (y/n) Yes
Interior
- # full baths 2
- # total bathrooms 2.0
- # of above grade bedrooms 2
Location
- Community features Adult oriented, pets allowed with restrictions
- Directions 1906580
Lot/ Land Details
- Lot desc Garden area
Overview
- Lot size (acres) 0.0
- Building size 1031
- Listing # R3052972
- Property sub type Single family residence
- Status Active
SOA_HOUSEKEEPING_ATTRS
- Listing source url Https://www.realtor.ca/real-estate/28936765/130-3098-guildford-way-coquitlam
- Listing type identifier Idx
The Home Overview listing data and Property Description above are provided by the Canadian Real Estate Association (CREA). All other information is provided by Houseful and its affiliates.

Lock your rate with RBC pre-approval
Mortgage rate is for illustrative purposes only. Please check RBC.com/mortgages for the current mortgage rates
$-1,064
/ Month25 Years fixed, 20% down payment, % interest
$667
Maintenance
$
$
$
%
$
%

Schedule a viewing
No obligation or purchase necessary, cancel at any time
Nearby Homes
Real estate & homes for sale nearby

