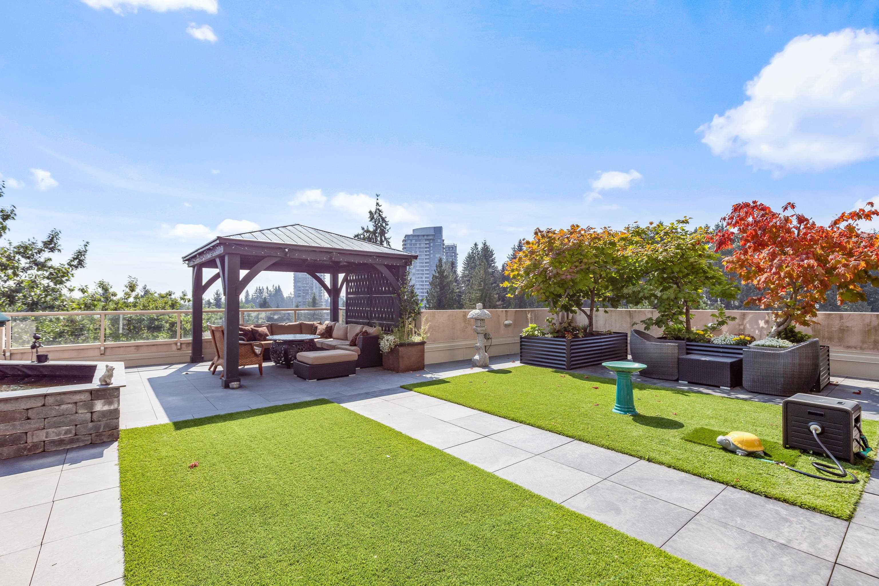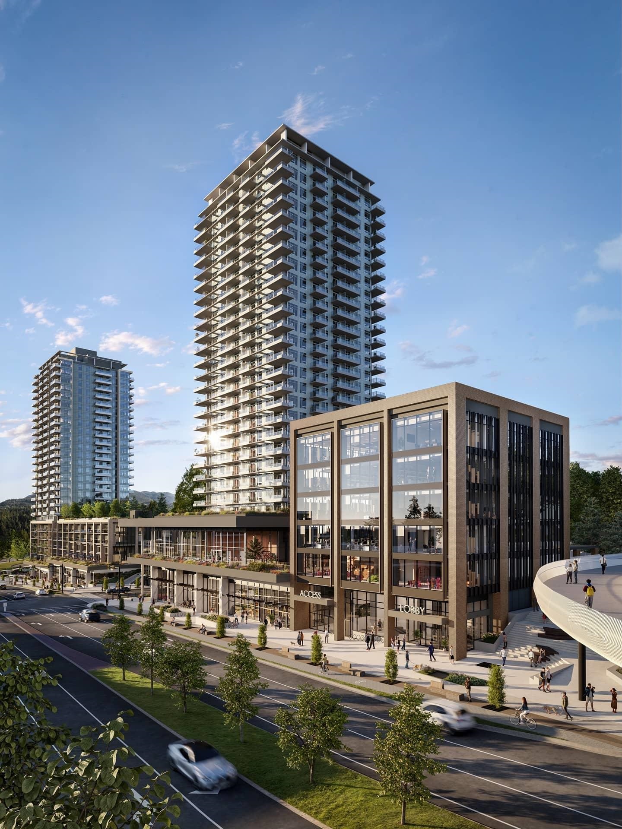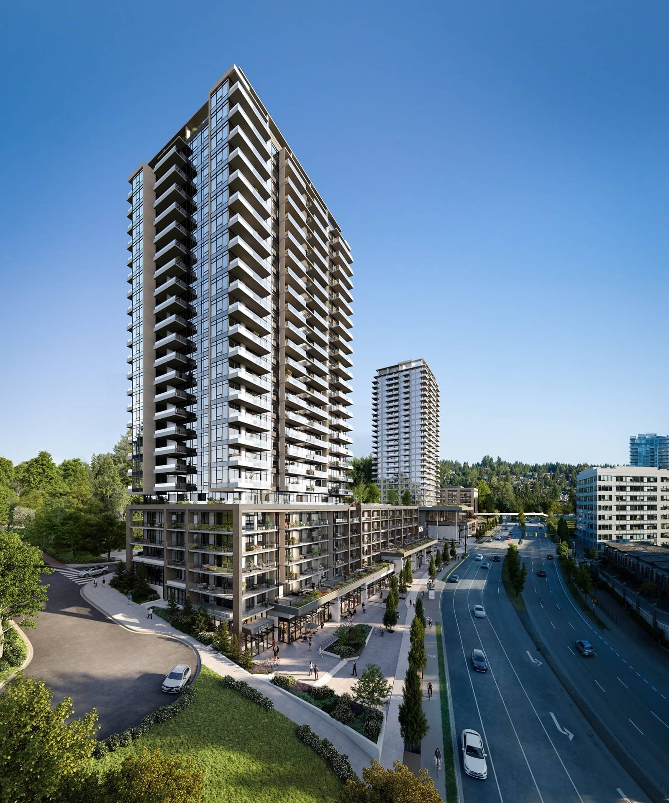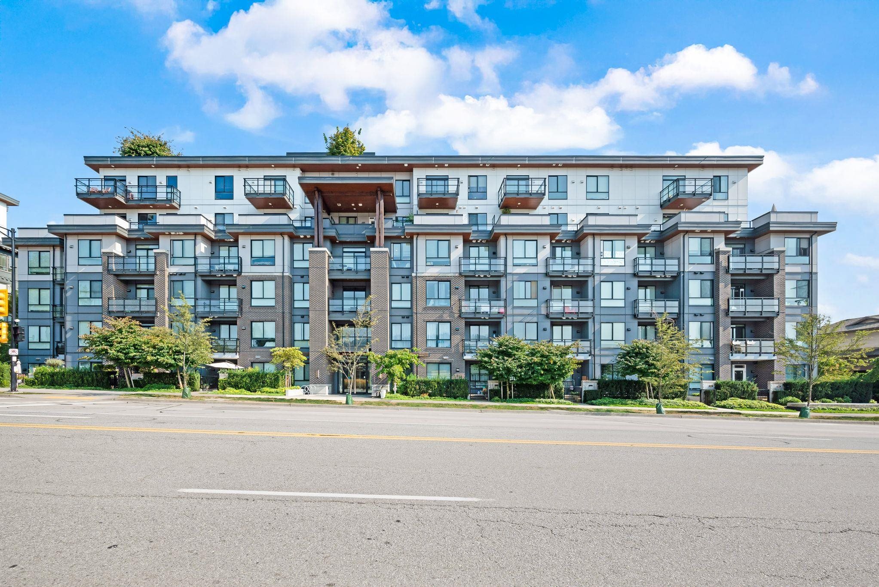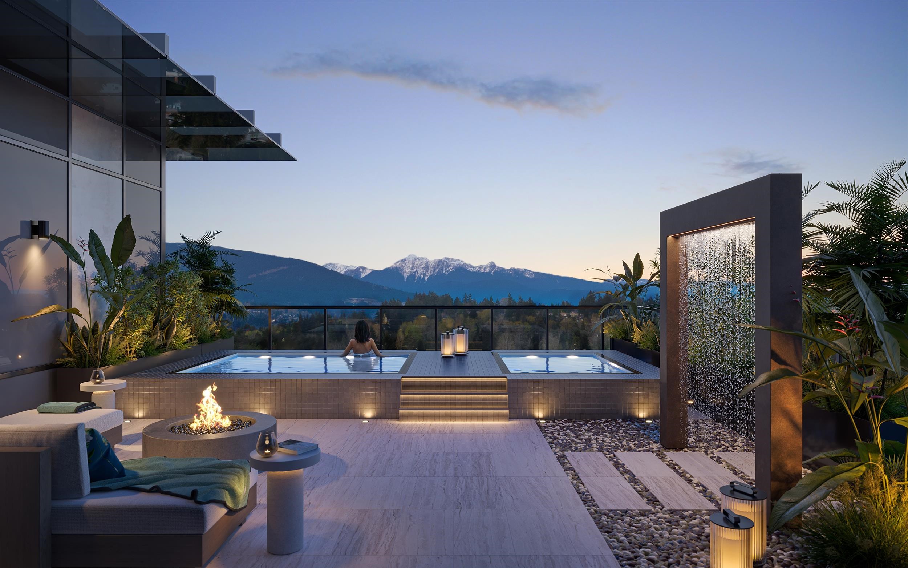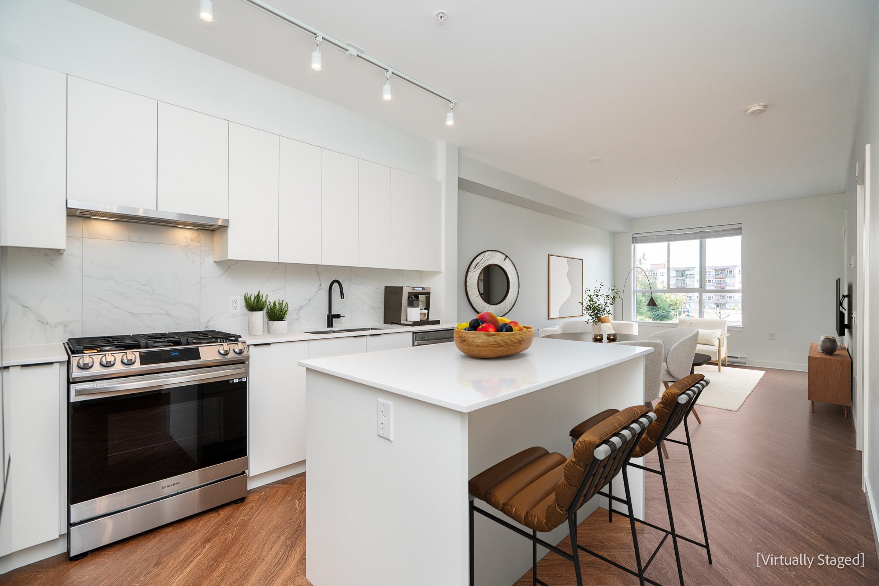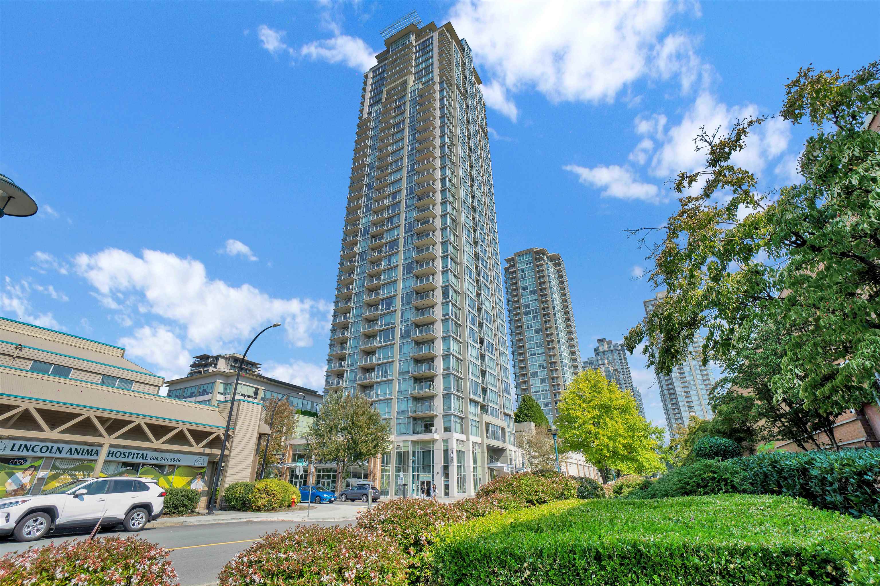Select your Favourite features
- Houseful
- BC
- Coquitlam
- Town Centre
- 3098 Guildford Way #437
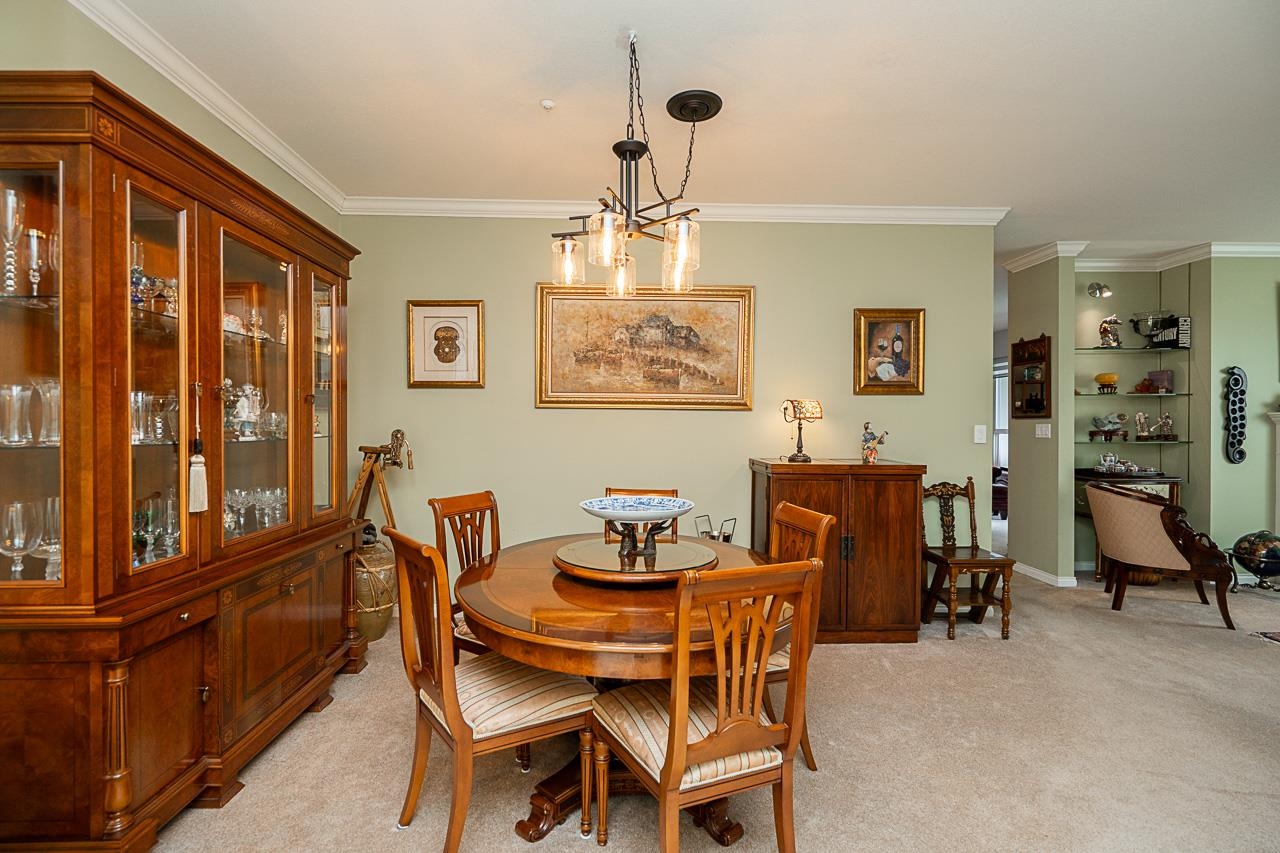
Highlights
Description
- Home value ($/Sqft)$630/Sqft
- Time on Houseful
- Property typeResidential
- StylePenthouse
- Neighbourhood
- CommunityAdult Oriented, Shopping Nearby
- Median school Score
- Year built1997
- Mortgage payment
METICULOUSLY MAINTAINED, BEAUTIFUL, SPACIOUS, UPDATED 2 BDRM, 2 BATH, END UNIT PENTHOUSE w/OVER 1300sqft. Elegant Entry w/Bright Skylight Allowing in Lots of Natural Light. Great Open Concept w/ 9 ft High Ceiling & Radiant In-Flr Heating Thru-out, Large Open Living & Dining Rm w/Cozy Gas Fireplace, Elegant New Blinds w/Remote Controls. Amazing Spacious Floor Plan that will Fit Your House Furniture. Big Gourmet Kitchen w/Walls of Cabinets on Both Sides, Gorgeous Granite Countertops w/Tile Backsplash & Newer Appls, Plenty of Storage, a Pantry & an Eating Area. Bright Family Room Overlooks Large Balcony. Large Master Bd w/Walkin Clst, Full Ensuite w/Dble Sinks, New Toilet, Spacious 2nd Bdrm +Full Bath. Strata Fee Incl: Heat, Gas, Hot Water, Guest Suites, Indoor Pool, Gym, Clubhouse, Workshop
MLS®#R3005930 updated 3 days ago.
Houseful checked MLS® for data 3 days ago.
Home overview
Amenities / Utilities
- Heat source Hot water, natural gas, radiant
- Sewer/ septic Sanitary sewer
Exterior
- # total stories 4.0
- Construction materials
- Foundation
- Roof
- # parking spaces 1
- Parking desc
Interior
- # full baths 2
- # total bathrooms 2.0
- # of above grade bedrooms
- Appliances Washer/dryer, dishwasher, refrigerator, stove
Location
- Community Adult oriented, shopping nearby
- Area Bc
- Subdivision
- Water source Public
- Zoning description Mfd
Overview
- Basement information None
- Building size 1309.0
- Mls® # R3005930
- Property sub type Apartment
- Status Active
- Virtual tour
- Tax year 2025
Rooms Information
metric
- Walk-in closet 1.524m X 1.524m
Level: Main - Family room 2.794m X 4.216m
Level: Main - Kitchen 2.642m X 5.029m
Level: Main - Primary bedroom 3.708m X 3.785m
Level: Main - Dining room 3.353m X 4.318m
Level: Main - Bedroom 2.896m X 3.937m
Level: Main - Living room 3.505m X 4.343m
Level: Main
SOA_HOUSEKEEPING_ATTRS
- Listing type identifier Idx

Lock your rate with RBC pre-approval
Mortgage rate is for illustrative purposes only. Please check RBC.com/mortgages for the current mortgage rates
$-2,200
/ Month25 Years fixed, 20% down payment, % interest
$
$
$
%
$
%

Schedule a viewing
No obligation or purchase necessary, cancel at any time
Nearby Homes
Real estate & homes for sale nearby

