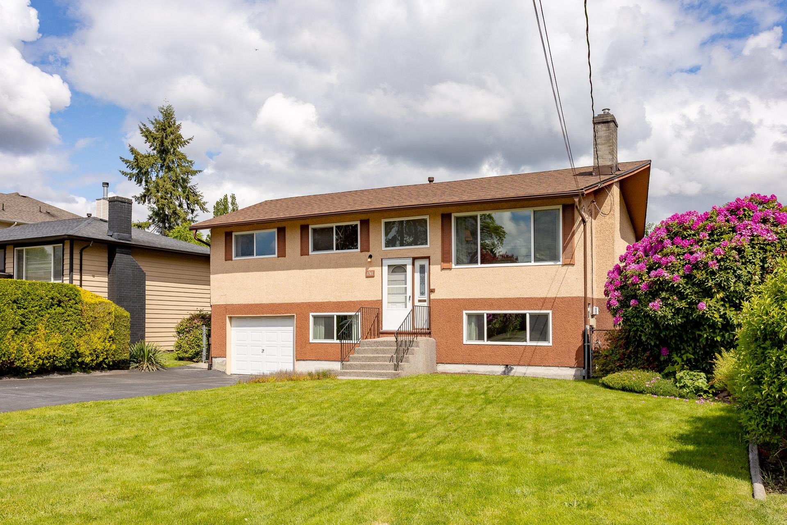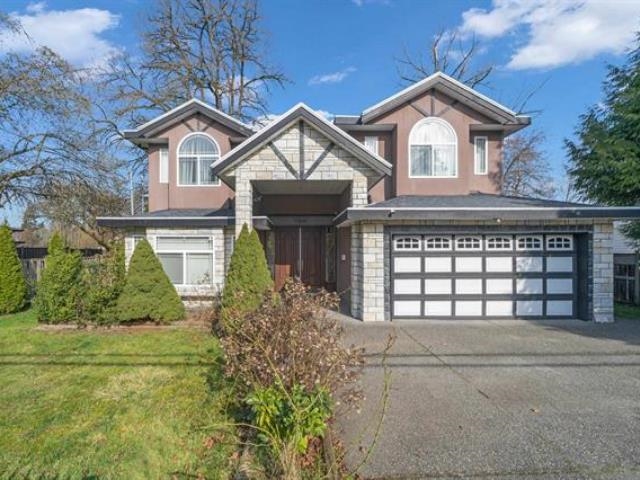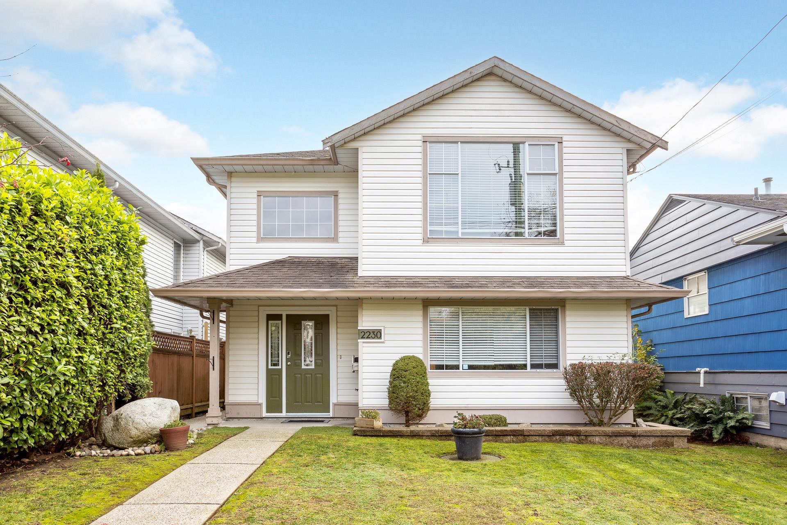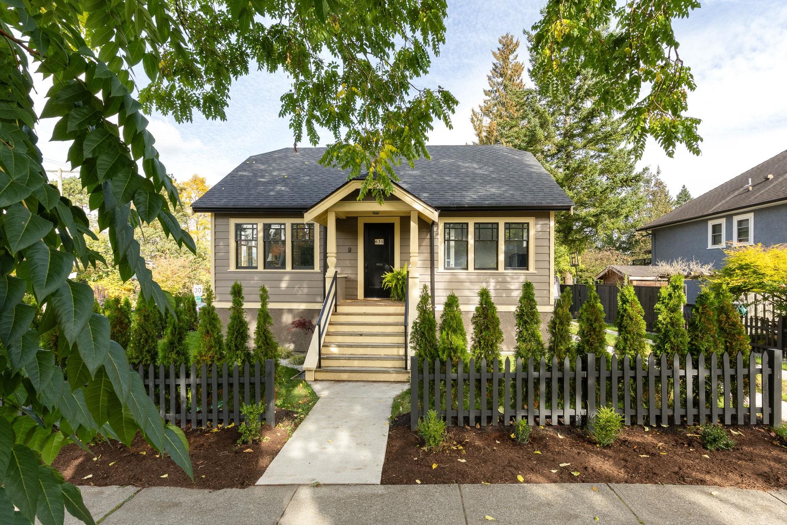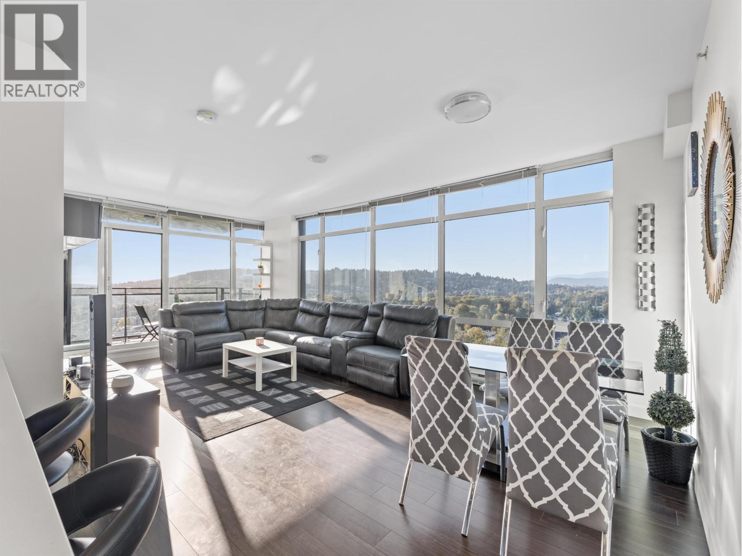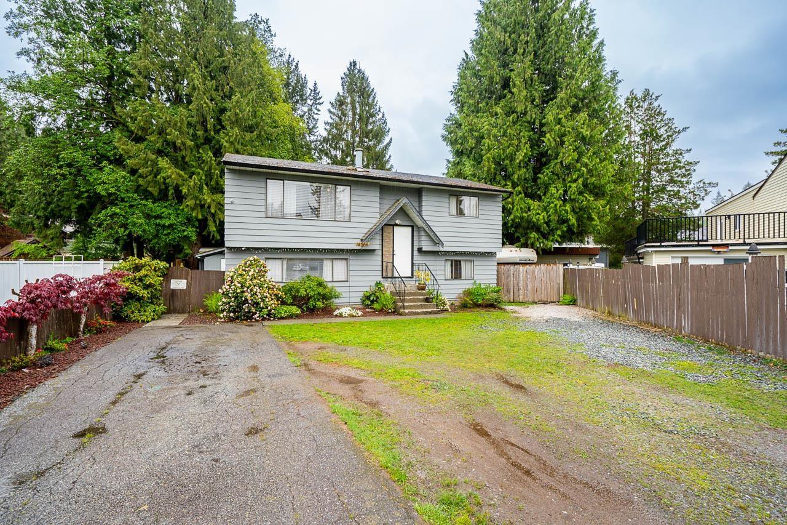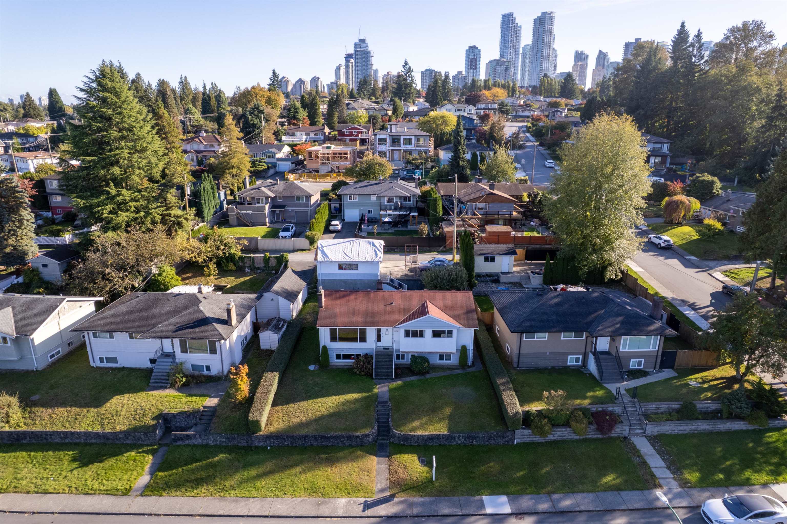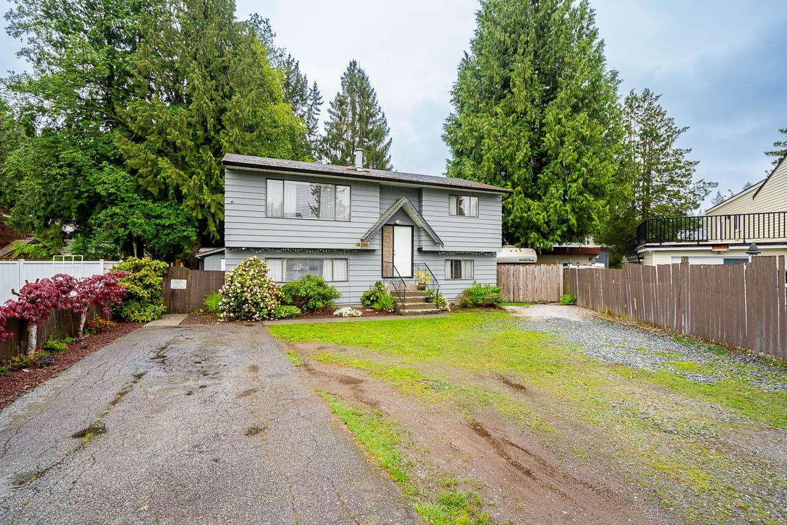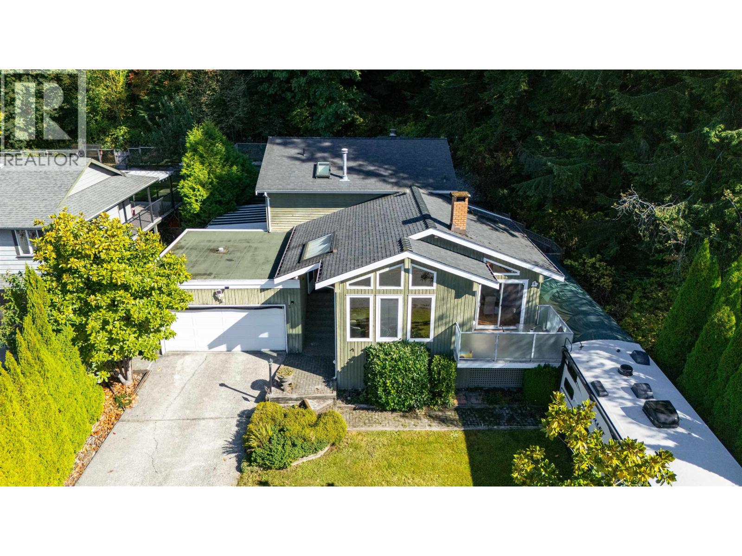- Houseful
- BC
- Coquitlam
- Westwood Plateau
- 3099 Plateau Boulevard

Highlights
Description
- Home value ($/Sqft)$482/Sqft
- Time on Houseful
- Property typeResidential
- Neighbourhood
- Median school Score
- Year built1996
- Mortgage payment
Your dreamed Million Dollar View! Panoramic view of Mt Baker, Gulf Islands and cities. Situated in the famouse community of Westwood Plateau with big quiet corner lot, this grand mansion has excellent street appeal and gated front entry to grand courtyard and triple garage. All most $300k of upgrade. High end european appliance, newer paint and cabinet in kitchen. Huge granite foyer is enhanced with all kinds of art & furniture decoration. Beautiful deck overlooking the view. Upper level offers dream master bedroom with 6-pieces luxury ensuite, walk in closet, gorgeous views of Mt. Baker and the city. Expensive radiant heating system, new installed A/C, covered deck. Bsmt has separate entry, wet bar, 3 bedrooms & a media room. Close to transit, golf course & schools. Must See!
Home overview
- Heat source Natural gas, radiant
- Sewer/ septic Public sewer, sanitary sewer, storm sewer
- Construction materials
- Foundation
- Roof
- Fencing Fenced
- # parking spaces 6
- Parking desc
- # full baths 5
- # half baths 1
- # total bathrooms 6.0
- # of above grade bedrooms
- Appliances Washer/dryer, dishwasher, refrigerator, stove, microwave, oven
- Area Bc
- View Yes
- Water source Public
- Zoning description Sfd
- Lot dimensions 11410.0
- Lot size (acres) 0.26
- Basement information Finished, exterior entry
- Building size 7636.0
- Mls® # R3042349
- Property sub type Single family residence
- Status Active
- Tax year 2024
- Bedroom 4.293m X 4.877m
Level: Above - Walk-in closet 2.794m X 3.353m
Level: Above - Primary bedroom 6.147m X 8.941m
Level: Above - Bedroom 4.089m X 4.089m
Level: Above - Bedroom 3.48m X 5.817m
Level: Above - Media room 5.207m X 5.309m
Level: Basement - Great room 5.893m X 8.534m
Level: Basement - Sauna 1.346m X 1.956m
Level: Basement - Bedroom 4.445m X 5.385m
Level: Basement - Recreation room 4.039m X 6.401m
Level: Basement - Bedroom 4.242m X 4.42m
Level: Basement - Bedroom 4.242m X 4.496m
Level: Basement - Foyer 5.207m X 10.058m
Level: Main - Eating area 3.962m X 3.962m
Level: Main - Dining room 4.42m X 4.978m
Level: Main - Family room 4.724m X 6.579m
Level: Main - Laundry 4.318m X 4.851m
Level: Main - Office 4.445m X 4.47m
Level: Main - Pantry 2.057m X 2.438m
Level: Main - Wok kitchen 2.032m X 2.565m
Level: Main - Porch (enclosed) 1.397m X 4.724m
Level: Main - Living room 5.207m X 5.385m
Level: Main - Kitchen 5.486m X 5.791m
Level: Main
- Listing type identifier Idx

$-9,813
/ Month

