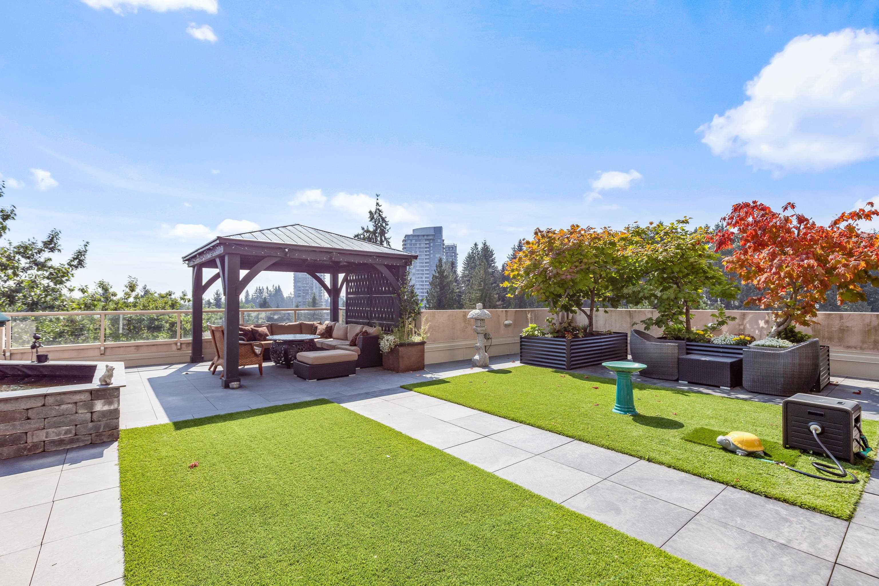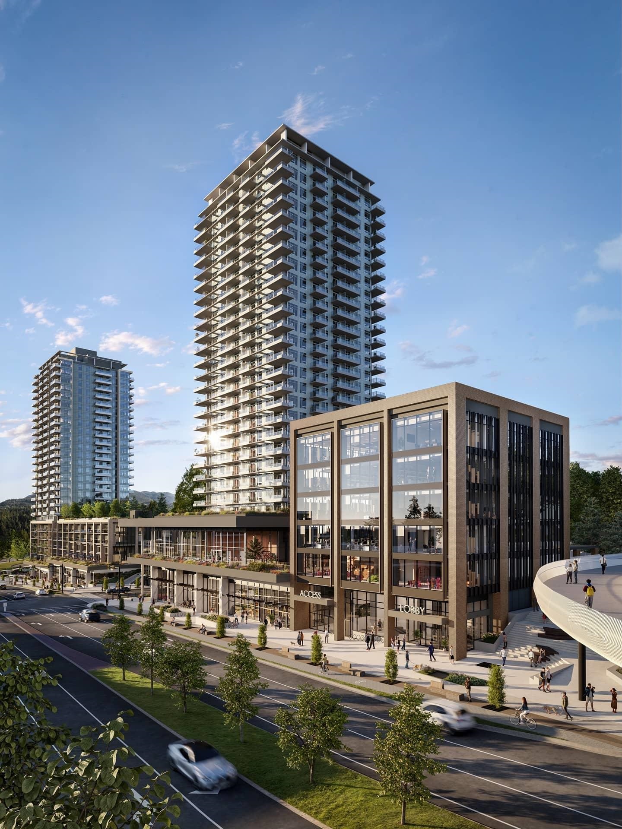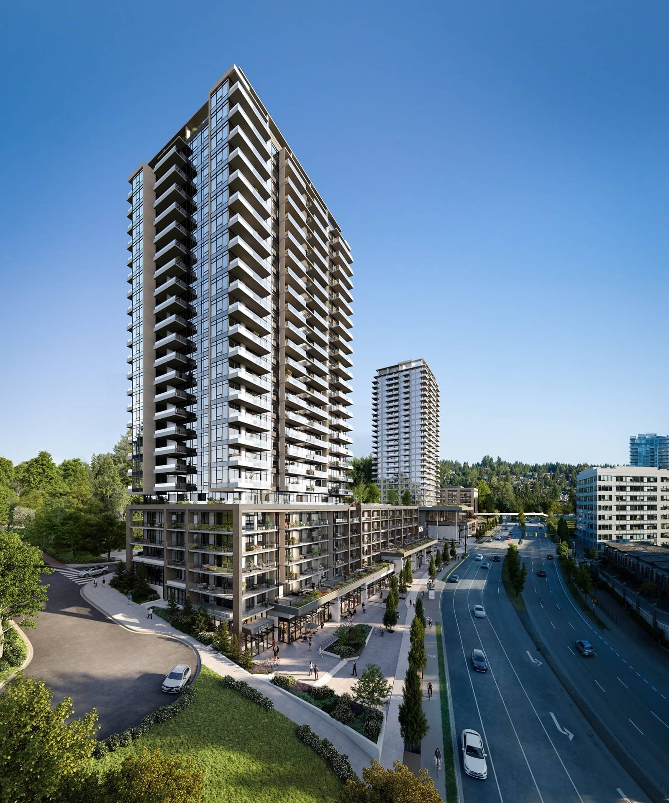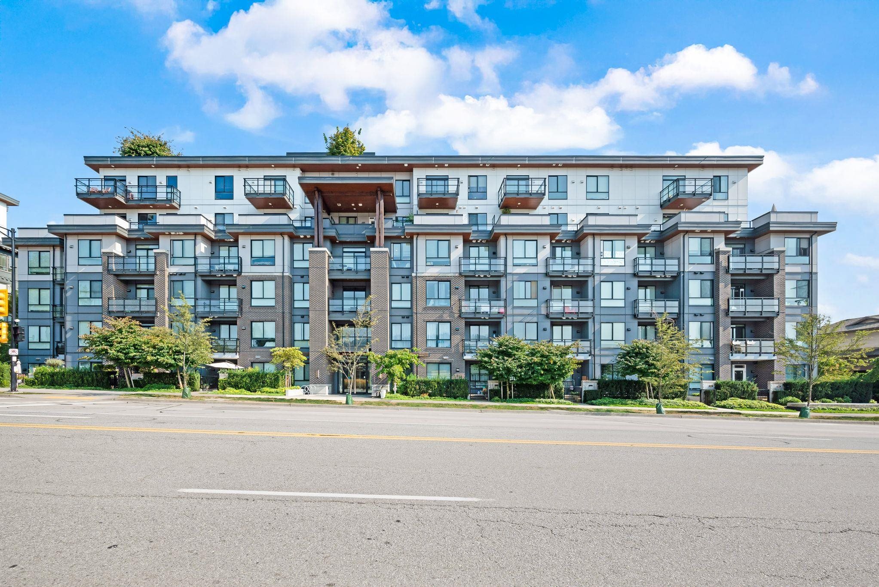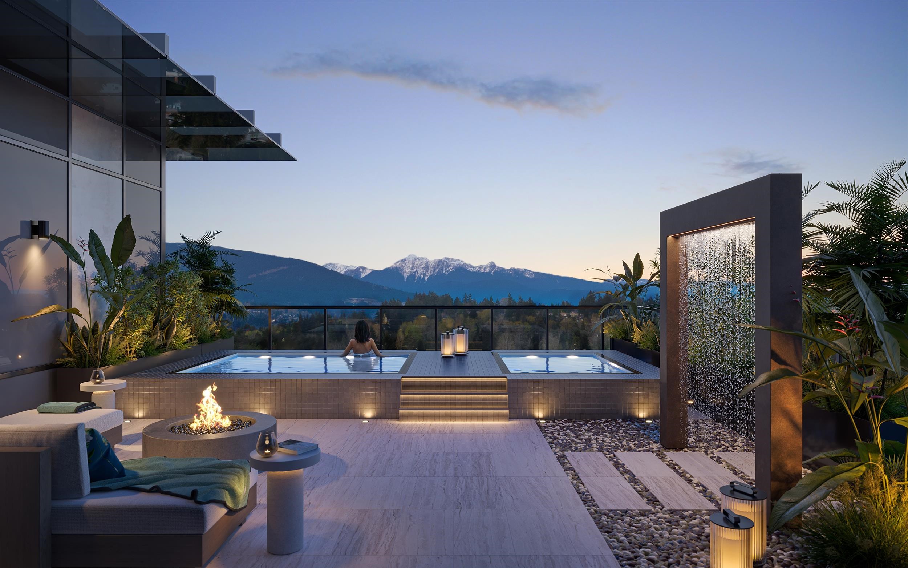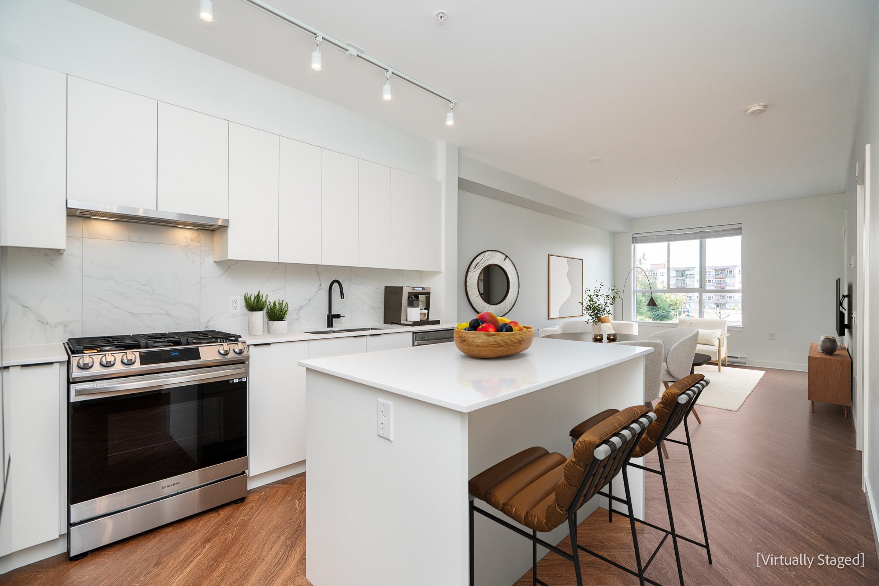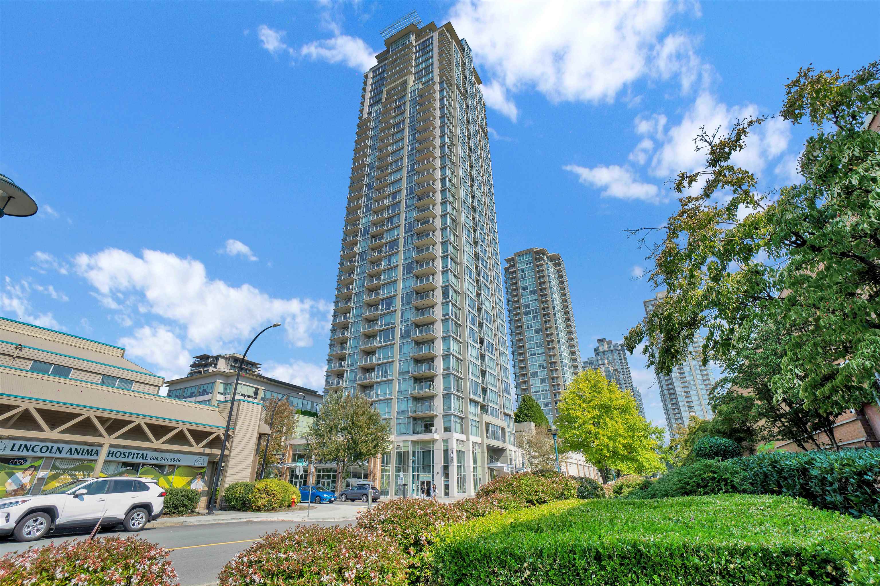Select your Favourite features
- Houseful
- BC
- Coquitlam
- Hockaday Nestor
- 3100 Windsor Gate #1705
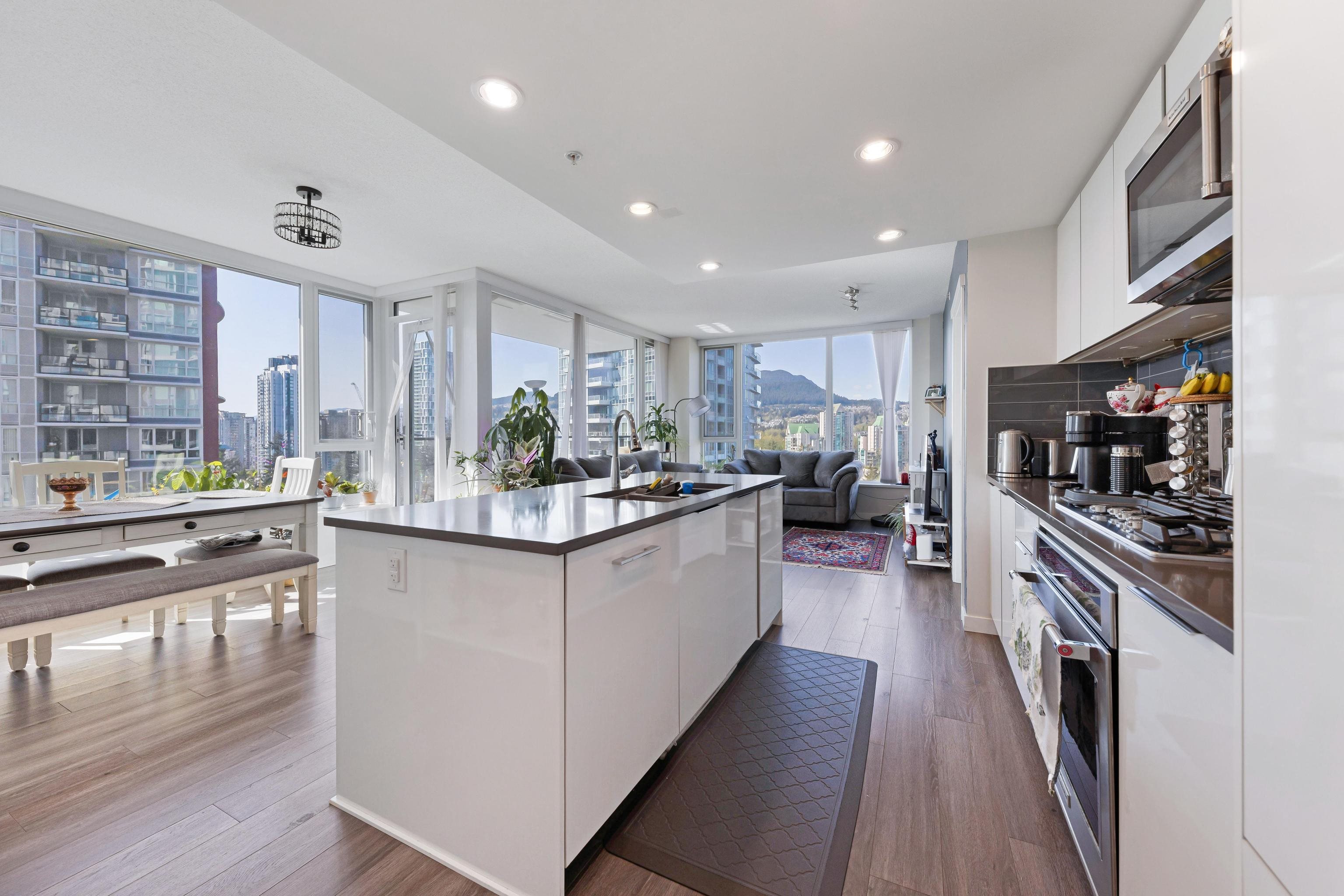
3100 Windsor Gate #1705
For Sale
129 Days
$899,000 $34K
$865,000
2 beds
2 baths
972 Sqft
3100 Windsor Gate #1705
For Sale
129 Days
$899,000 $34K
$865,000
2 beds
2 baths
972 Sqft
Highlights
Description
- Home value ($/Sqft)$890/Sqft
- Time on Houseful
- Property typeResidential
- Neighbourhood
- CommunityShopping Nearby
- Median school Score
- Year built2018
- Mortgage payment
OPEN HOUSE: SAT. SEP. 6, 02:30-03:30 PM. 2bd 2bath 972 SQFT NW Corner unit at the Lloyd by Polygon.This Luxury Suite Boasts Open floor plan, Modern Kitchen w/High-end S/S Appliance, Quartz countertops, Gas Cooktop, Center Island w/Bar-seating, Separate Living & Dining, w/Breathtaking View towards City, Park & Mountain. Spacious Master Bedroom w/double closets & Luxury Spa-Like Ensuite. Large 2nd bedroom close to a full bath. New matching Laminate flooring in bedrooms, Designer Paint & in-suite Laundry. 2 parking 1 locker. In building Gym, lounge, Rooftop garden w/BBQ area, Playground, EV charging. Free access to Nakoma Club w/Gym, Outdoor pool, Sports Court, Pingpong room, Media room, Party Room & Guest Suite. Walk to Lafarge Lake, Coquitlam Centre & Skytrain!
MLS®#R2996066 updated 9 hours ago.
Houseful checked MLS® for data 9 hours ago.
Home overview
Amenities / Utilities
- Heat source Baseboard, electric
- Sewer/ septic Public sewer, sanitary sewer, storm sewer
Exterior
- # total stories 27.0
- Construction materials
- Foundation
- # parking spaces 2
- Parking desc
Interior
- # full baths 2
- # total bathrooms 2.0
- # of above grade bedrooms
- Appliances Washer/dryer, dishwasher, refrigerator, stove, microwave
Location
- Community Shopping nearby
- Area Bc
- Subdivision
- View Yes
- Water source Public
- Zoning description Rm-6
- Directions A0cdd9e77f2ecd2b36e52b966d1cff86
Overview
- Basement information None
- Building size 972.0
- Mls® # R2996066
- Property sub type Apartment
- Status Active
- Virtual tour
- Tax year 2024
Rooms Information
metric
- Bedroom 3.353m X 2.718m
Level: Main - Other 4.674m X 1.067m
Level: Main - Foyer 1.372m X 2.743m
Level: Main - Primary bedroom 3.2m X 3.48m
Level: Main - Living room 3.708m X 3.658m
Level: Main - Kitchen 2.591m X 3.632m
Level: Main - Dining room 3.023m X 3.454m
Level: Main
SOA_HOUSEKEEPING_ATTRS
- Listing type identifier Idx

Lock your rate with RBC pre-approval
Mortgage rate is for illustrative purposes only. Please check RBC.com/mortgages for the current mortgage rates
$-2,307
/ Month25 Years fixed, 20% down payment, % interest
$
$
$
%
$
%

Schedule a viewing
No obligation or purchase necessary, cancel at any time
Nearby Homes
Real estate & homes for sale nearby

