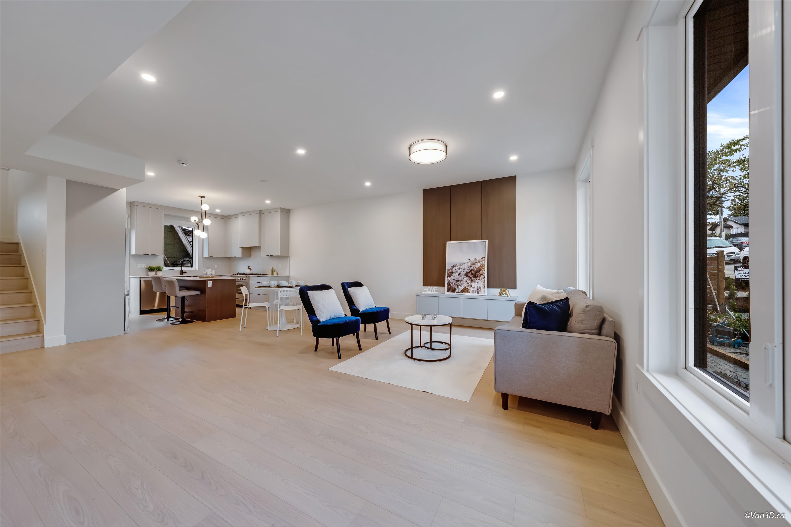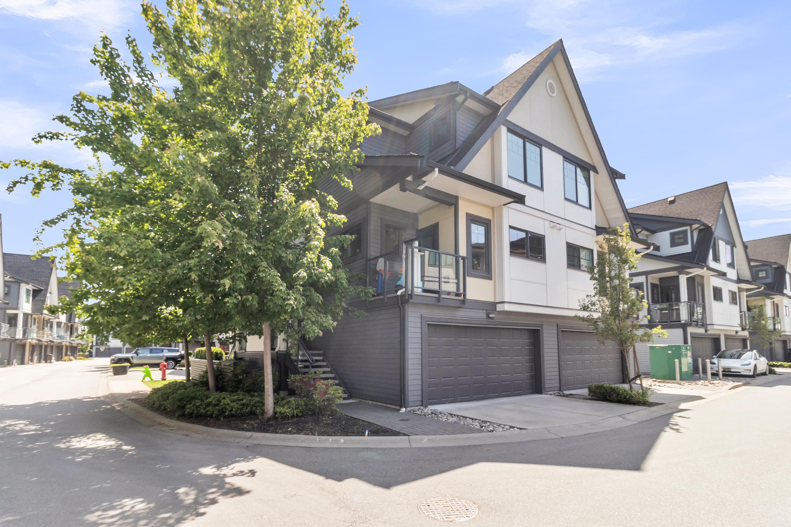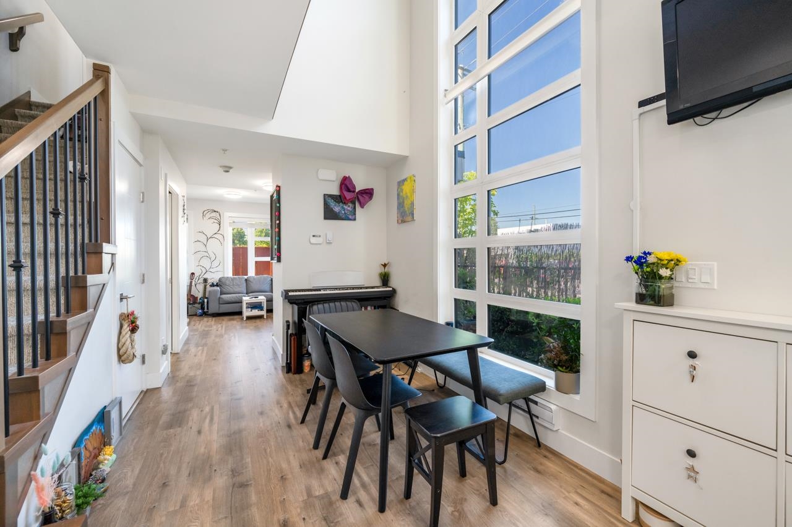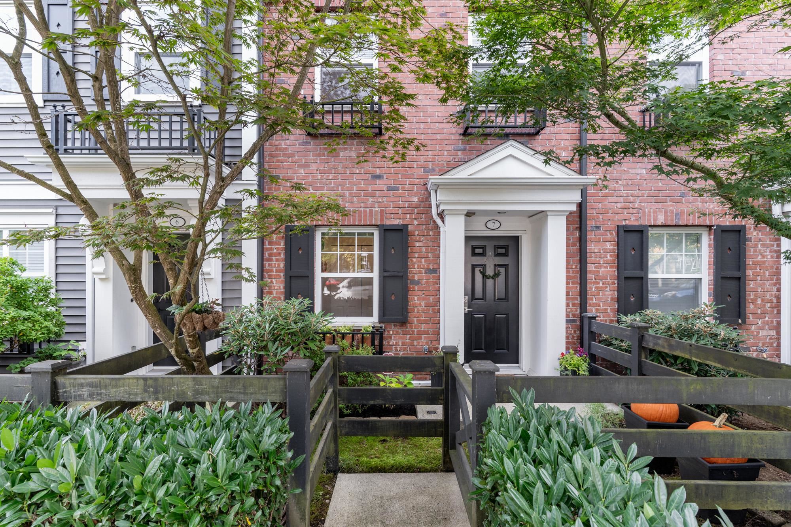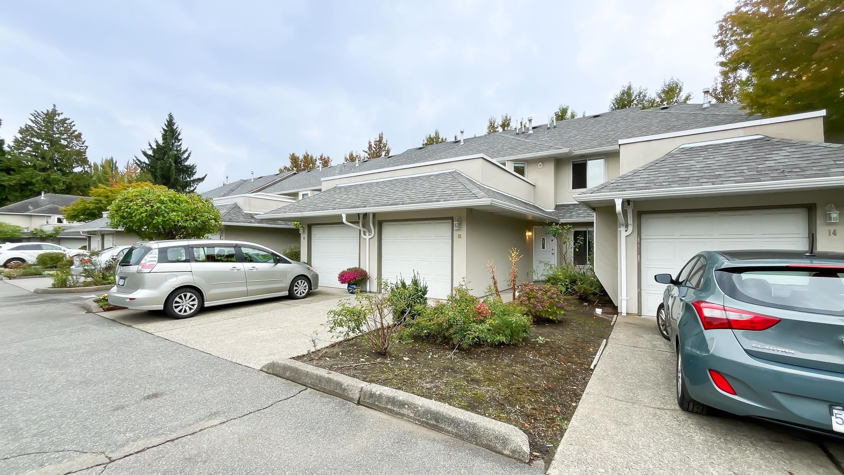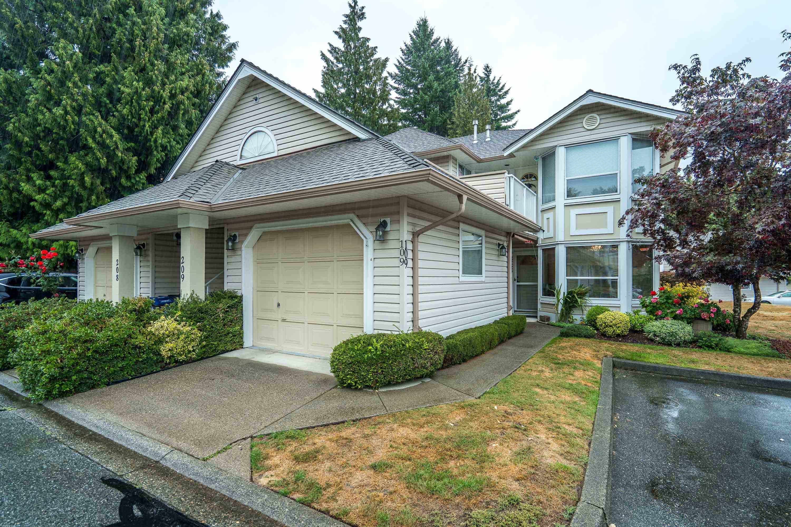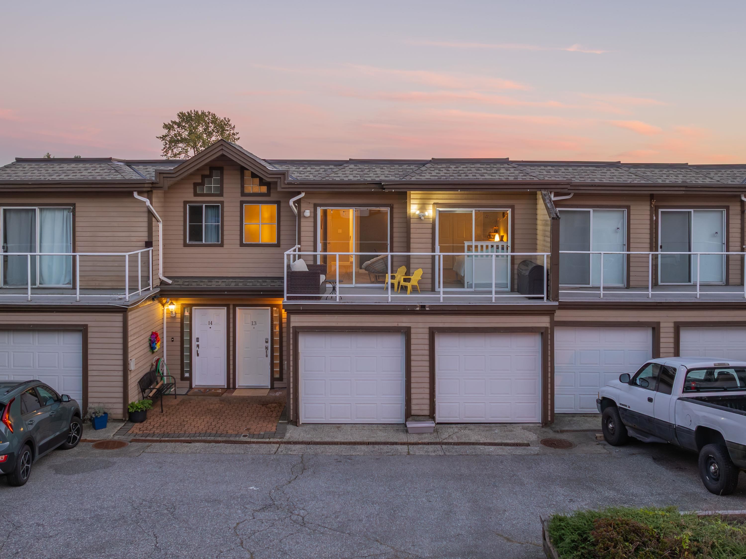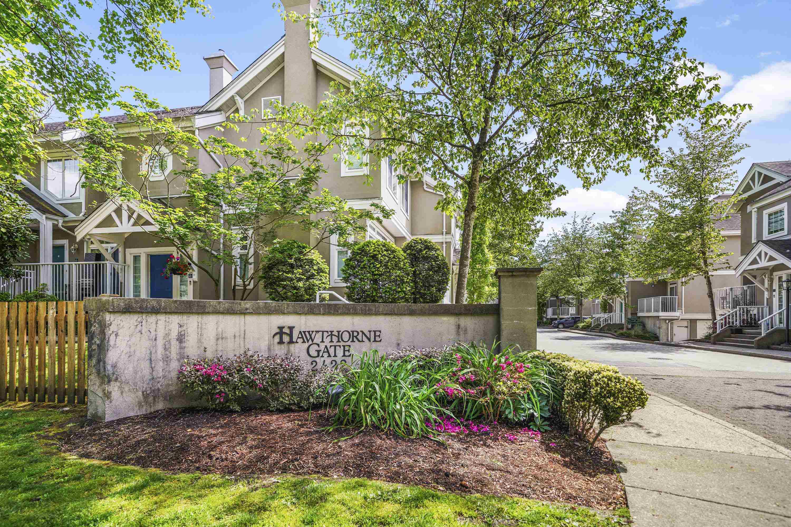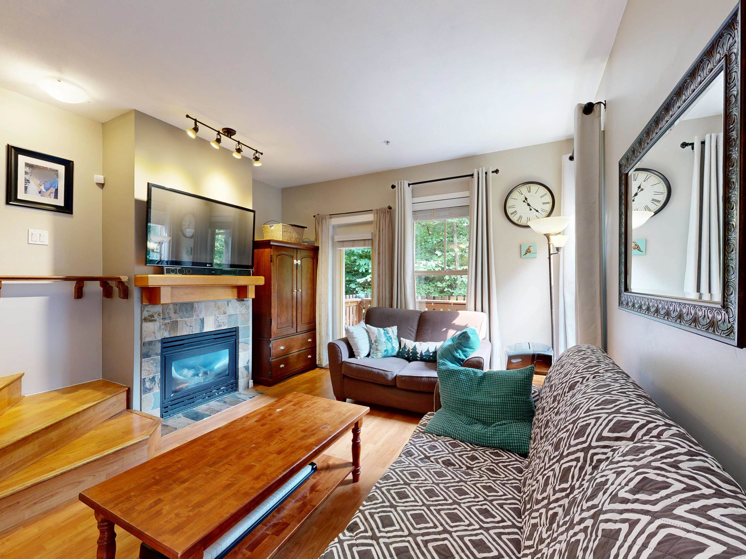- Houseful
- BC
- Coquitlam
- Westwood Plateau
- 3105 Dayanee Springs Boulevard #160
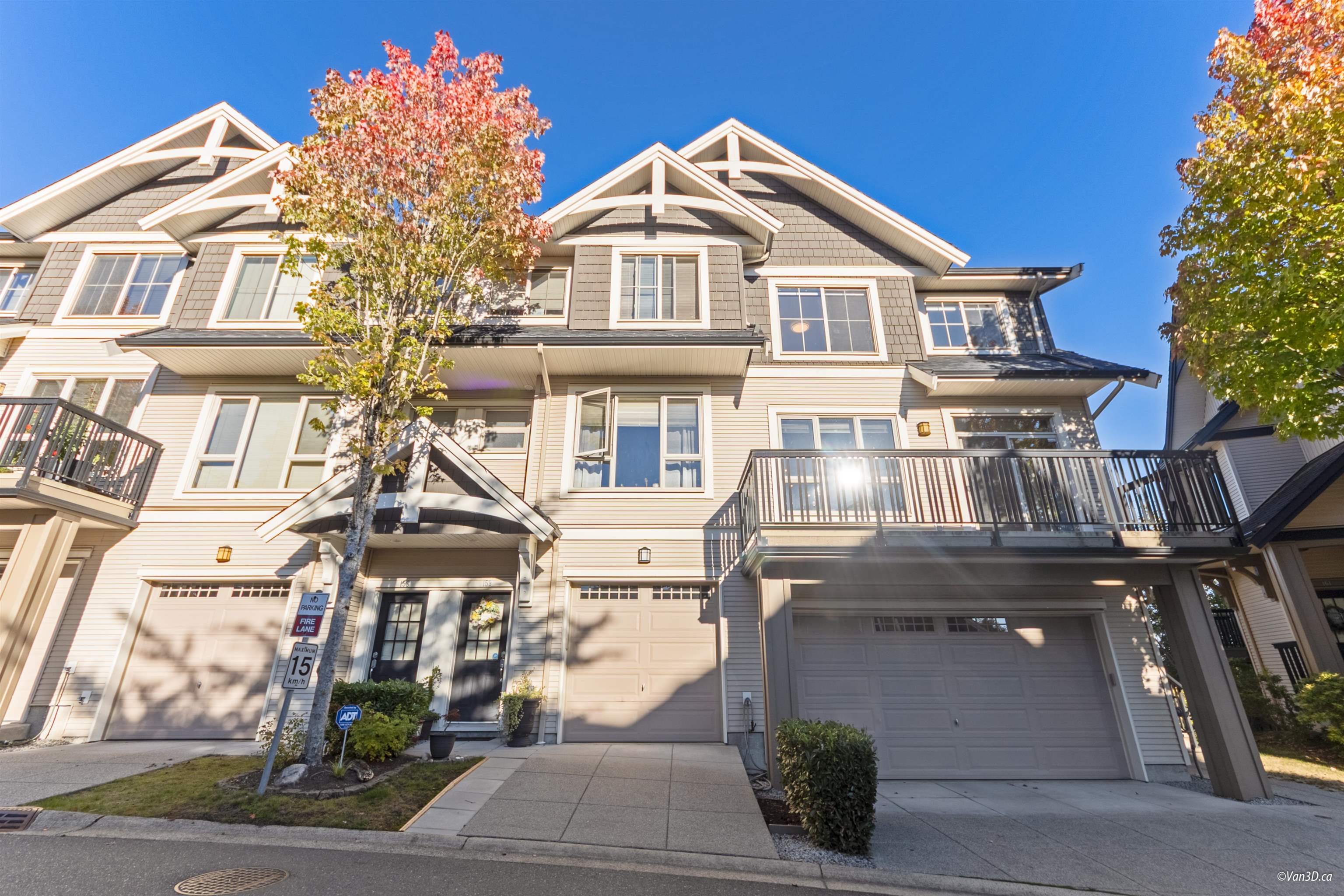
3105 Dayanee Springs Boulevard #160
3105 Dayanee Springs Boulevard #160
Highlights
Description
- Home value ($/Sqft)$641/Sqft
- Time on Houseful
- Property typeResidential
- Neighbourhood
- CommunityShopping Nearby
- Median school Score
- Year built2009
- Mortgage payment
Rarely available 3 bed 4 bath townhome with a large recreation room (could be 4th bedroom) in Polygon’s Whitetail Lane, located in the desirable Dayanee Springs community at the foot of Westwood Plateau. This meticulously-kept unit features bright & spacious layout, gourmet kitchen with S/S appliances & granite countertop, bright walk out basement with a large & versatile recreation room, side-by-side garage plus additional driveway parking, 2 balconies, & a fenced yard facing greenbelt for added privacy. East/west facing with views from all three levels. Recent updates: dishwasher/washer/dryer 2024, HWT 2023, new blackout blinds & lights in bedrooms. Walking distance to bus stops, schools, community centre & Lafarge Lake. 7,500 sqft exclusive clubhouse with gym, swimming pool & more.
Home overview
- Heat source Baseboard
- Sewer/ septic Public sewer, sanitary sewer
- # total stories 3.0
- Construction materials
- Foundation
- Roof
- # parking spaces 2
- Parking desc
- # full baths 3
- # half baths 1
- # total bathrooms 4.0
- # of above grade bedrooms
- Appliances Washer/dryer, dishwasher, refrigerator, stove
- Community Shopping nearby
- Area Bc
- Subdivision
- View Yes
- Water source Public
- Zoning description /
- Basement information Finished
- Building size 2105.0
- Mls® # R3056977
- Property sub type Townhouse
- Status Active
- Virtual tour
- Tax year 2025
- Family room 4.013m X 3.861m
- Den 3.099m X 2.134m
- Walk-in closet 1.778m X 2.616m
Level: Above - Laundry 0.991m X 1.727m
Level: Above - Bedroom 4.343m X 2.515m
Level: Above - Bedroom 3.81m X 3.175m
Level: Above - Primary bedroom 4.75m X 3.099m
Level: Above - Dining room 2.388m X 2.616m
Level: Main - Living room 4.928m X 5.867m
Level: Main - Family room 4.877m X 3.226m
Level: Main - Kitchen 3.531m X 2.616m
Level: Main - Foyer 2.007m X 1.499m
Level: Main
- Listing type identifier Idx

$-3,597
/ Month

