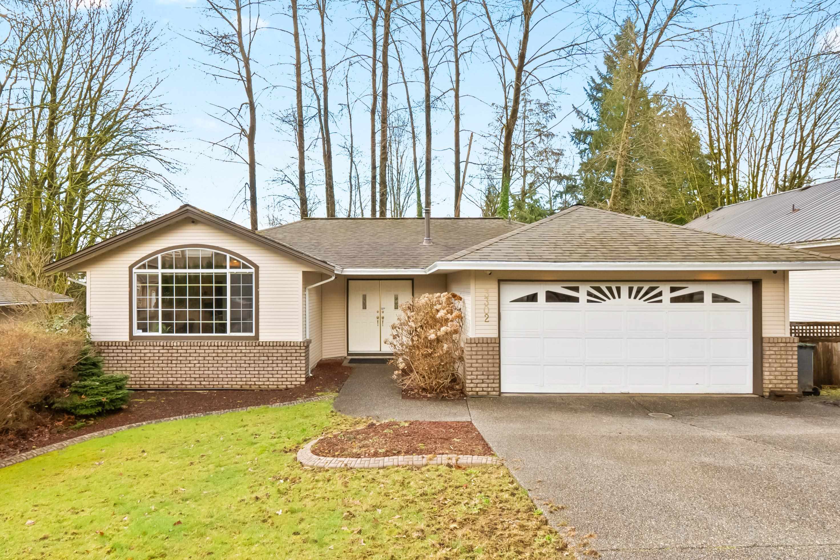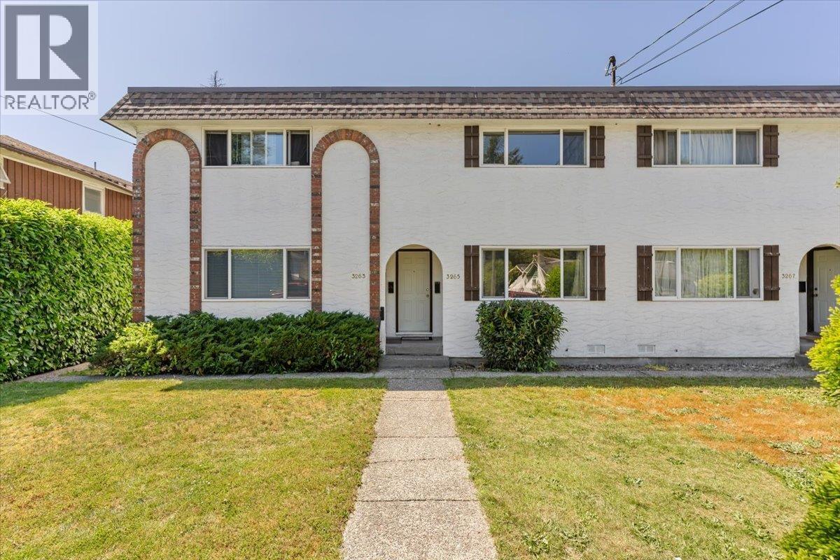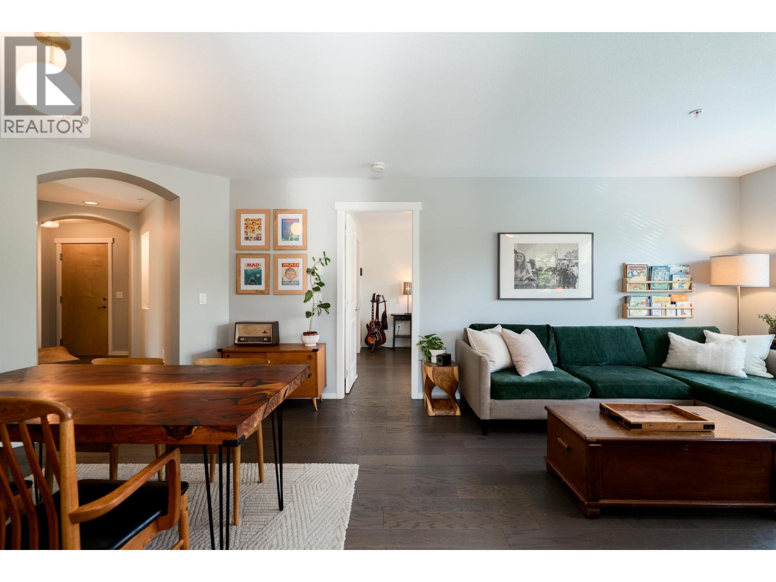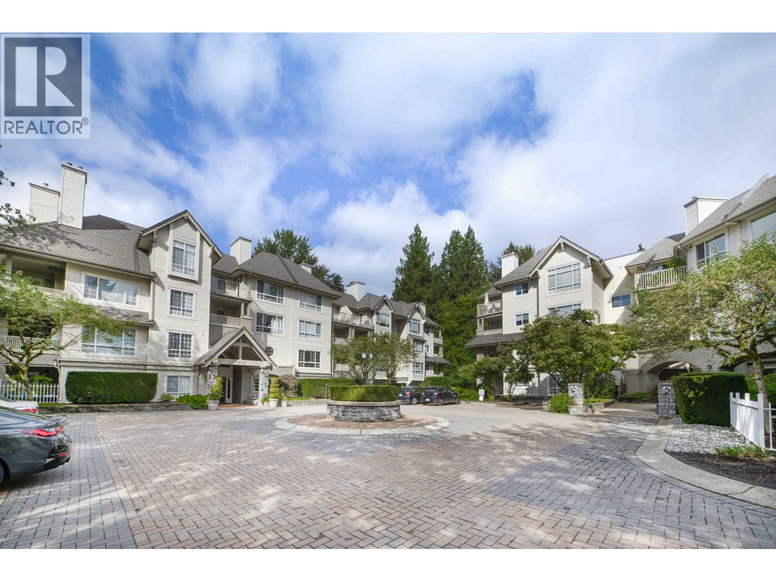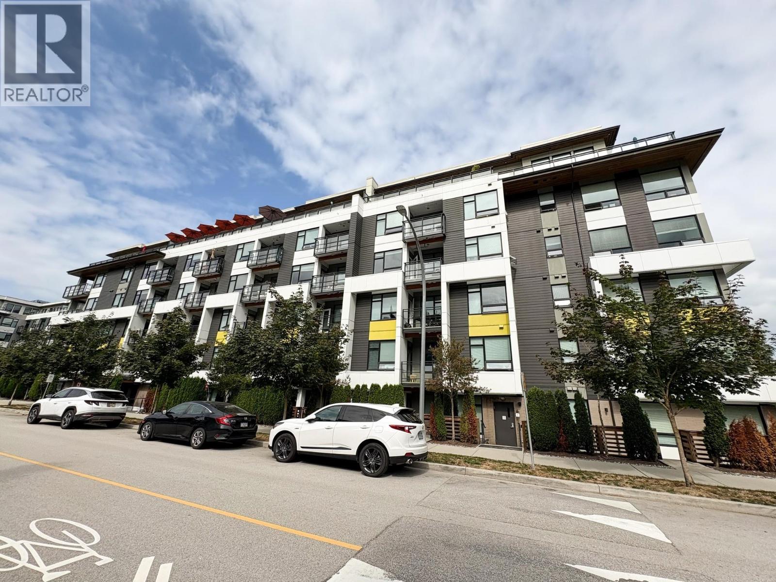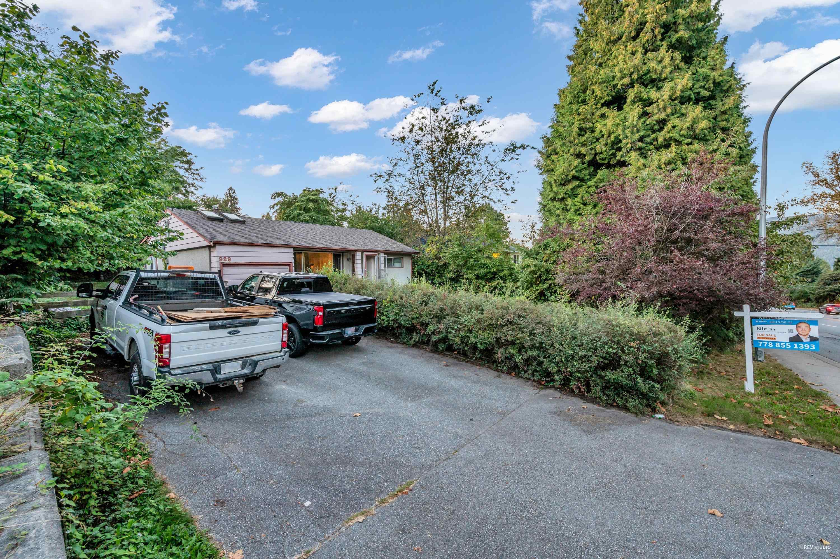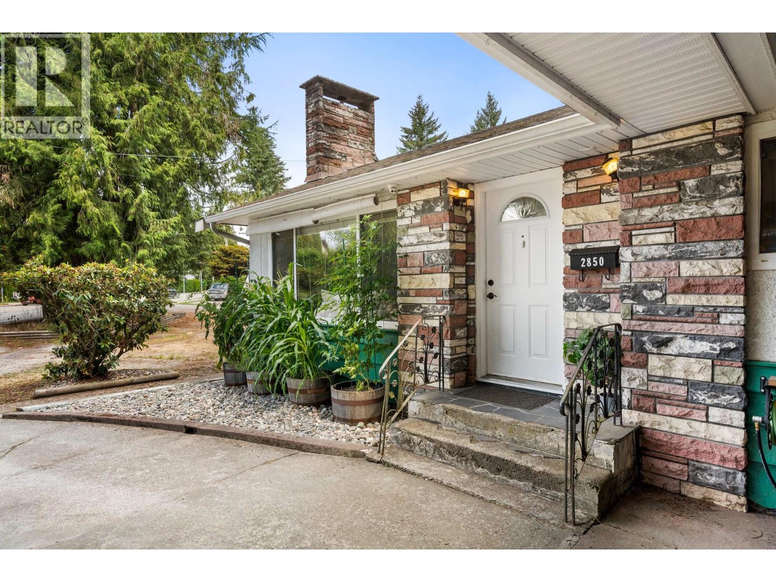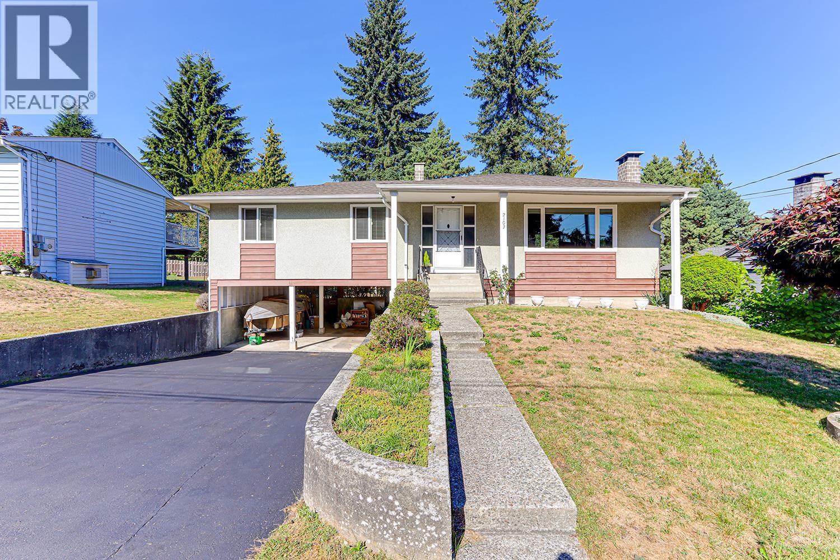- Houseful
- BC
- Coquitlam
- Ranch Park
- 3106 Mariner Way
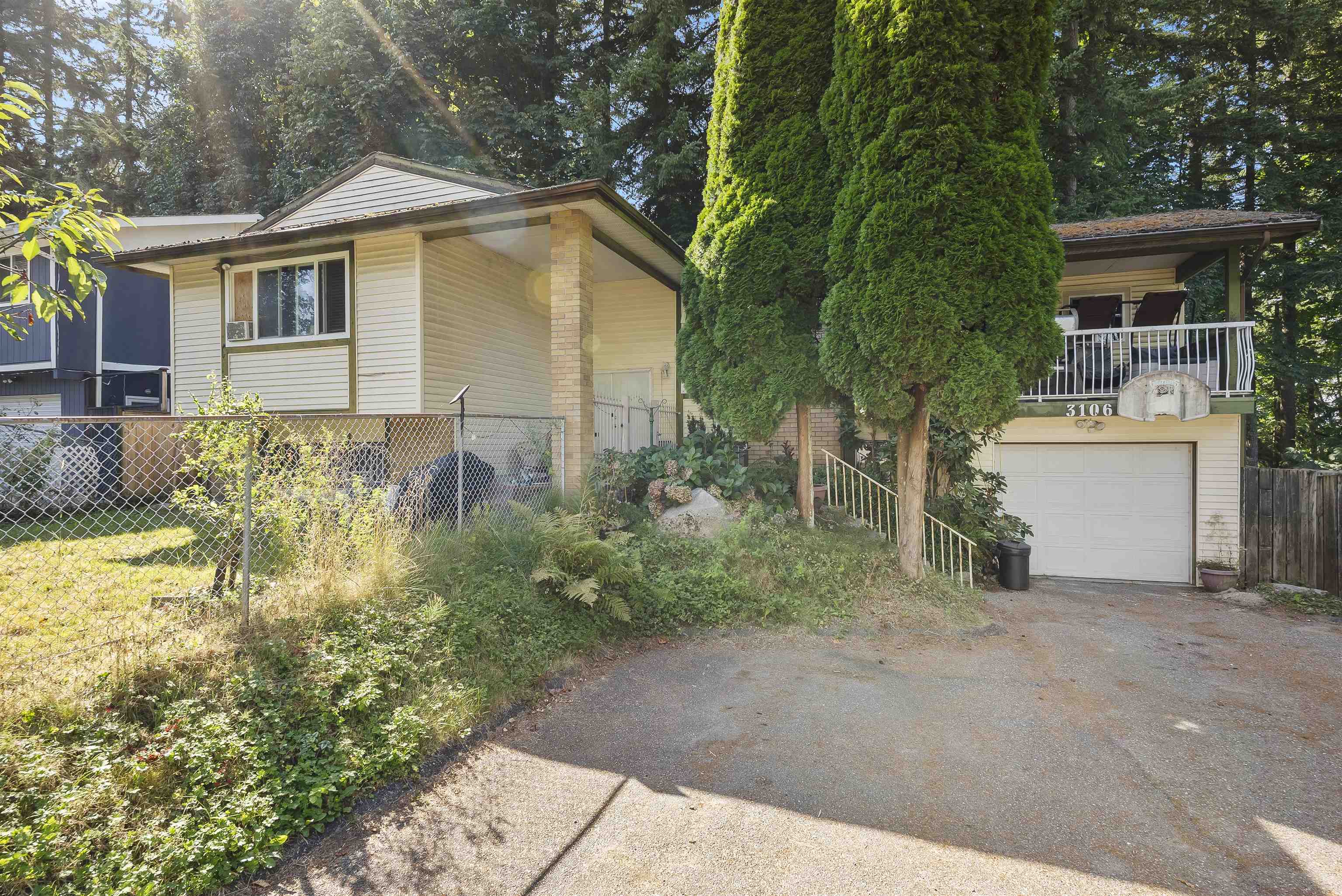
Highlights
Description
- Home value ($/Sqft)$395/Sqft
- Time on Houseful
- Property typeResidential
- StyleBasement entry
- Neighbourhood
- CommunityShopping Nearby
- Median school Score
- Year built1973
- Mortgage payment
Prime opportunity in Coquitlam! This 5-bedroom detached home sits on a generous 8,580 sqft lot backing onto a private greenbelt, offering both privacy and endless potential. The spacious layout features bright living areas and well-sized bedrooms, perfect for family life, while the lot invites possibilities for outdoor living, expansion, or future redevelopment (buyer to verify). Ideally located minutes from Charles Best Secondary, Coquitlam Centre, SkyTrain, West Coast Express, parks, and amenities, this property appeals to families and investors alike. Bring your vision and unlock the value in one of Coquitlam’s most sought-after areas! OPEN HOUSE SEPT 20 & 21 1-3PM.
MLS®#R3047735 updated 23 hours ago.
Houseful checked MLS® for data 23 hours ago.
Home overview
Amenities / Utilities
- Heat source Natural gas
- Sewer/ septic Public sewer, sanitary sewer
Exterior
- Construction materials
- Foundation
- Roof
- # parking spaces 6
- Parking desc
Interior
- # full baths 2
- # half baths 1
- # total bathrooms 3.0
- # of above grade bedrooms
- Appliances Washer/dryer, dishwasher, refrigerator, stove
Location
- Community Shopping nearby
- Area Bc
- Subdivision
- View No
- Water source Public
- Zoning description Res
Lot/ Land Details
- Lot dimensions 8580.0
Overview
- Lot size (acres) 0.2
- Basement information Full, finished
- Building size 2783.0
- Mls® # R3047735
- Property sub type Single family residence
- Status Active
- Tax year 2024
Rooms Information
metric
- Family room 4.267m X 5.309m
Level: Basement - Bedroom 3.404m X 4.369m
Level: Basement - Storage 4.775m X 4.775m
Level: Basement - Bedroom 2.032m X 3.531m
Level: Basement - Laundry 3.912m X 2.743m
Level: Basement - Kitchen 3.607m X 3.734m
Level: Main - Bedroom 2.845m X 4.064m
Level: Main - Primary bedroom 4.267m X 4.801m
Level: Main - Living room 4.166m X 5.436m
Level: Main - Dining room 4.216m X 3.658m
Level: Main - Bedroom 3.48m X 3.734m
Level: Main
SOA_HOUSEKEEPING_ATTRS
- Listing type identifier Idx

Lock your rate with RBC pre-approval
Mortgage rate is for illustrative purposes only. Please check RBC.com/mortgages for the current mortgage rates
$-2,931
/ Month25 Years fixed, 20% down payment, % interest
$
$
$
%
$
%

Schedule a viewing
No obligation or purchase necessary, cancel at any time
Nearby Homes
Real estate & homes for sale nearby

