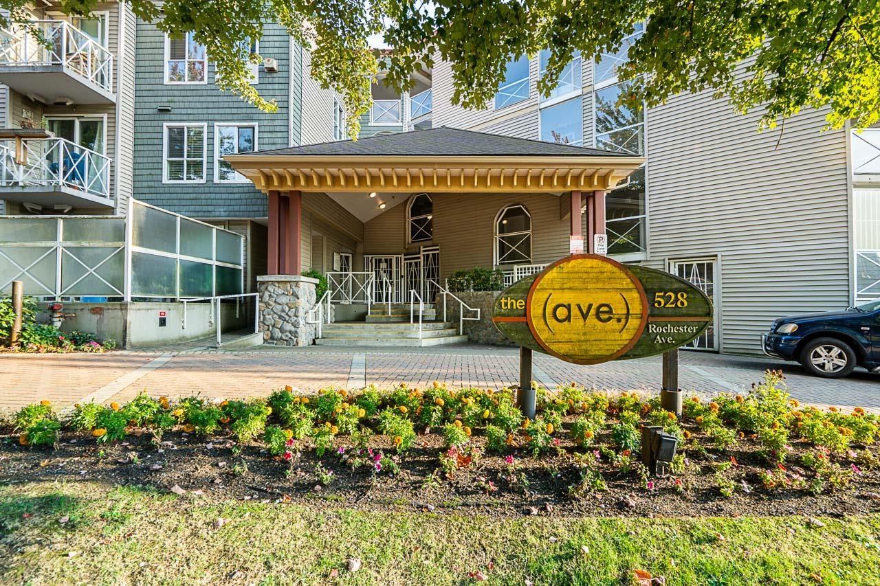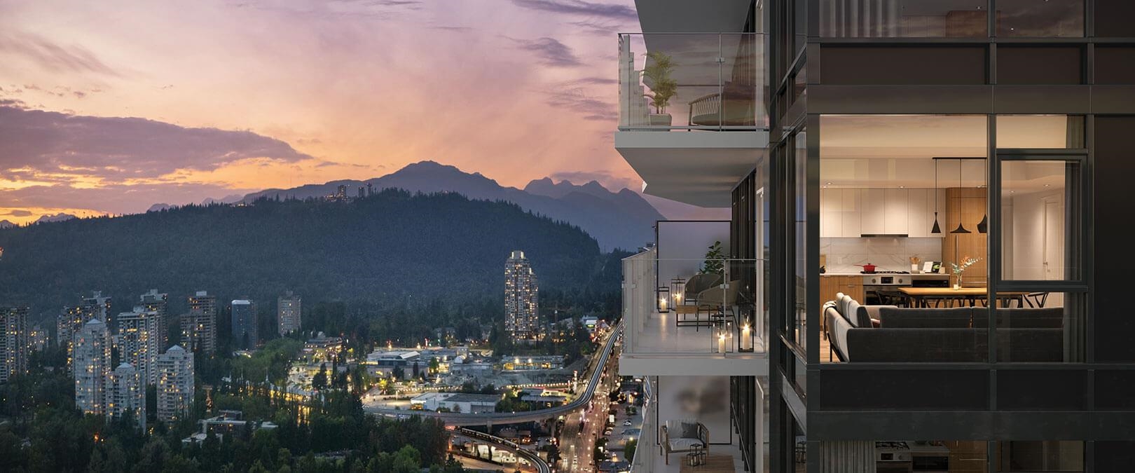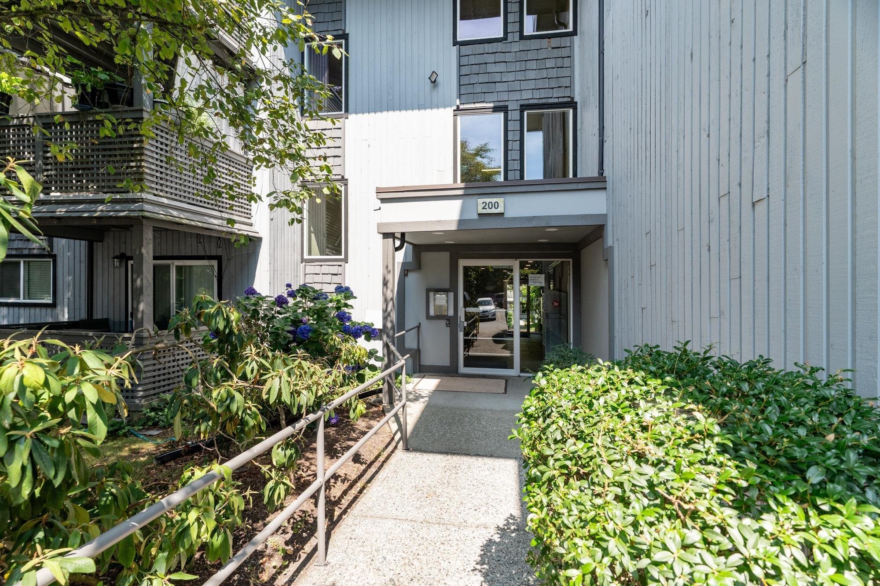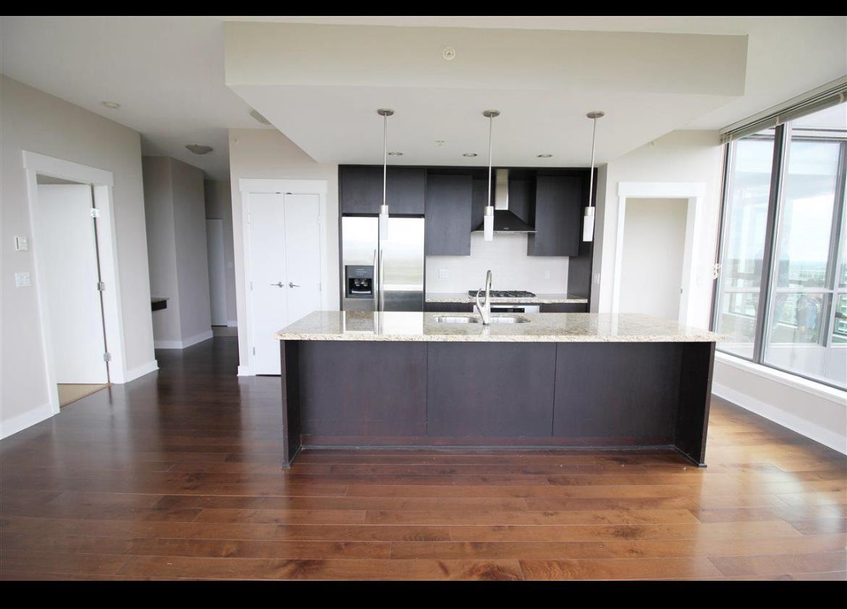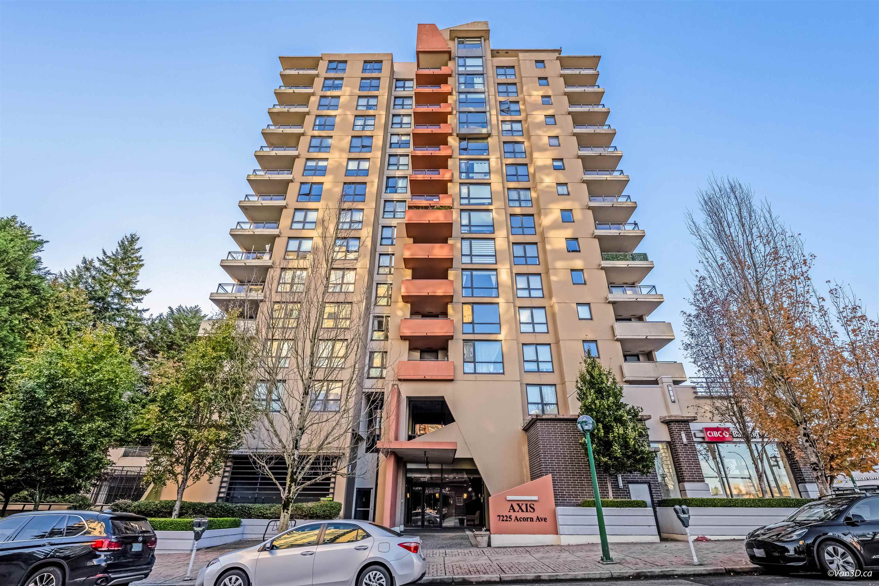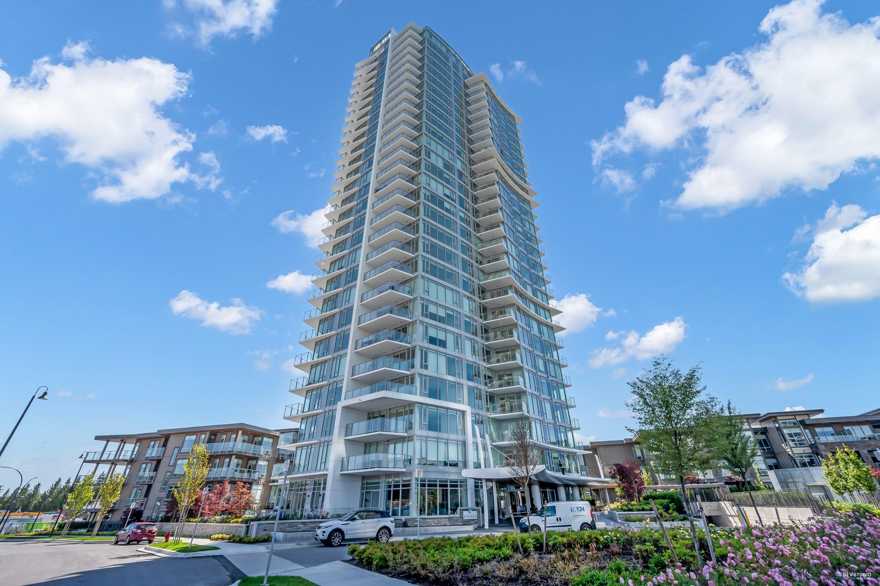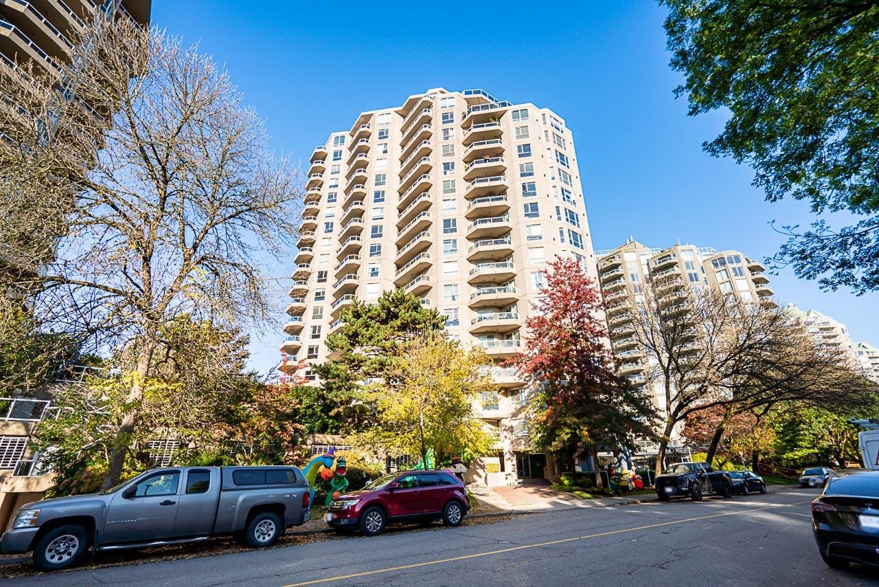Select your Favourite features
- Houseful
- BC
- Coquitlam
- Coquitlam West
- 311 Alderson Avenue #503

311 Alderson Avenue #503
For Sale
New 9 hours
$905,900
3 beds
2 baths
1,040 Sqft
311 Alderson Avenue #503
For Sale
New 9 hours
$905,900
3 beds
2 baths
1,040 Sqft
Highlights
Description
- Home value ($/Sqft)$871/Sqft
- Time on Houseful
- Property typeResidential
- Neighbourhood
- CommunityShopping Nearby
- Median school Score
- Year built2026
- Mortgage payment
Imagine room to grow your family with the conveniences of urban living at SOCO Two by Anthem. Only a 10-minute to the Lougheed SkyTrain and mall. Welcome home to your North East corner 3 bedroom home, laid out efficiently over 1,040 sqft. Plenty of space for your family, a home office, and even out of town guests. Make life easier with your favourite restaurants like Insadong, Sushi Mura, and Green Leaf Café right at your doorstep. Unwind in the sauna, yoga room, or on the outdoor terrace. Built by Anthem, a trusted Developer with over 34 years of experience. SOCO Two is a part of a community and blends thoughtful design, built with lasting quality. Homeownership is easier than you think with Anthem’s Accelerator Program, ask the Sales Team how.
MLS®#R3061828 updated 5 hours ago.
Houseful checked MLS® for data 5 hours ago.
Home overview
Amenities / Utilities
- Heat source Forced air, heat pump
- Sewer/ septic Public sewer, sanitary sewer, storm sewer
Exterior
- # total stories 28.0
- Construction materials
- Foundation
- Roof
- # parking spaces 1
- Parking desc
Interior
- # full baths 2
- # total bathrooms 2.0
- # of above grade bedrooms
- Appliances Washer/dryer, dishwasher, refrigerator, stove, microwave, oven, range top
Location
- Community Shopping nearby
- Area Bc
- Subdivision
- View Yes
- Water source Public
- Zoning description C-7
Overview
- Basement information None
- Building size 1040.0
- Mls® # R3061828
- Property sub type Apartment
- Status Active
- Tax year 2024
Rooms Information
metric
- Living room 3.581m X 3.581m
Level: Main - Foyer 1.524m X 1.143m
Level: Main - Kitchen 2.743m X 2.261m
Level: Main - Walk-in closet 1.448m X 1.829m
Level: Main - Bedroom 2.997m X 2.743m
Level: Main - Primary bedroom 3.2m X 2.819m
Level: Main - Dining room 3.581m X 2.997m
Level: Main - Bedroom 3.073m X 2.743m
Level: Main
SOA_HOUSEKEEPING_ATTRS
- Listing type identifier Idx

Lock your rate with RBC pre-approval
Mortgage rate is for illustrative purposes only. Please check RBC.com/mortgages for the current mortgage rates
$-2,416
/ Month25 Years fixed, 20% down payment, % interest
$
$
$
%
$
%

Schedule a viewing
No obligation or purchase necessary, cancel at any time
Nearby Homes
Real estate & homes for sale nearby

