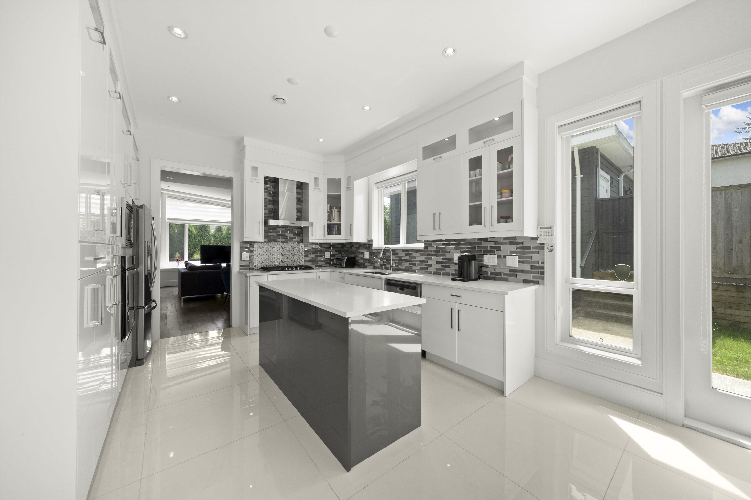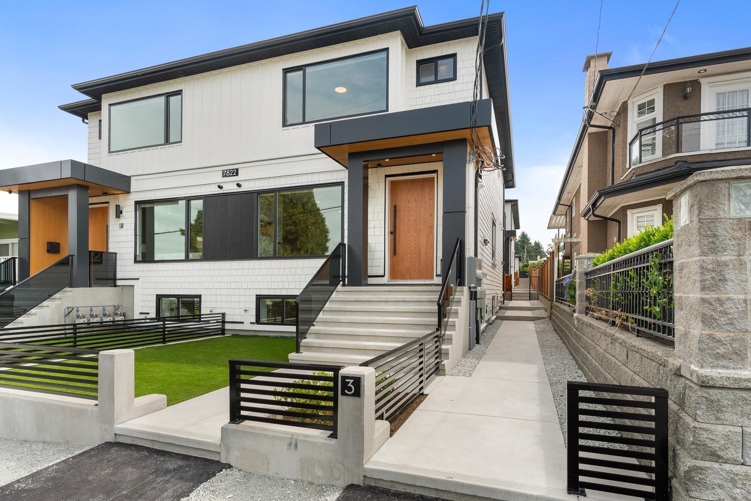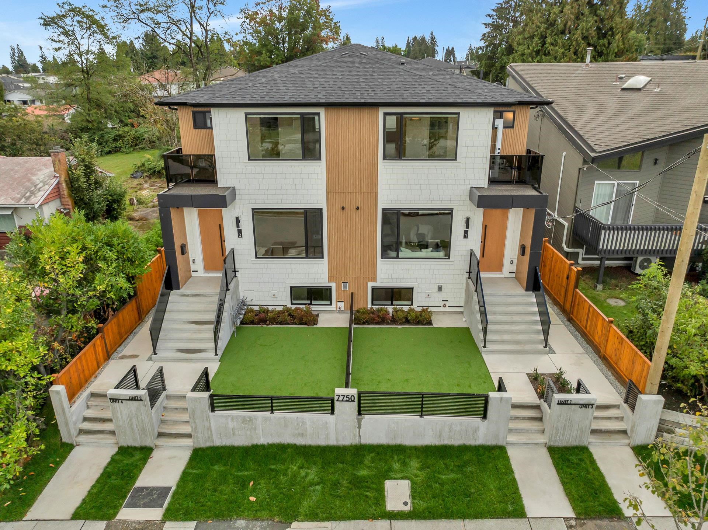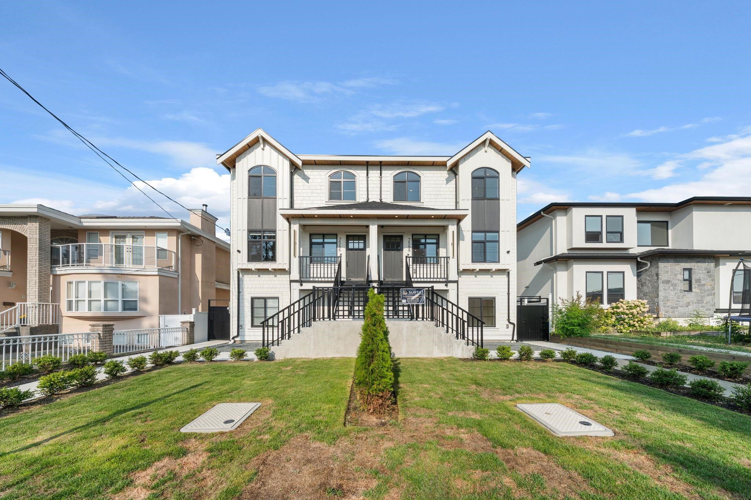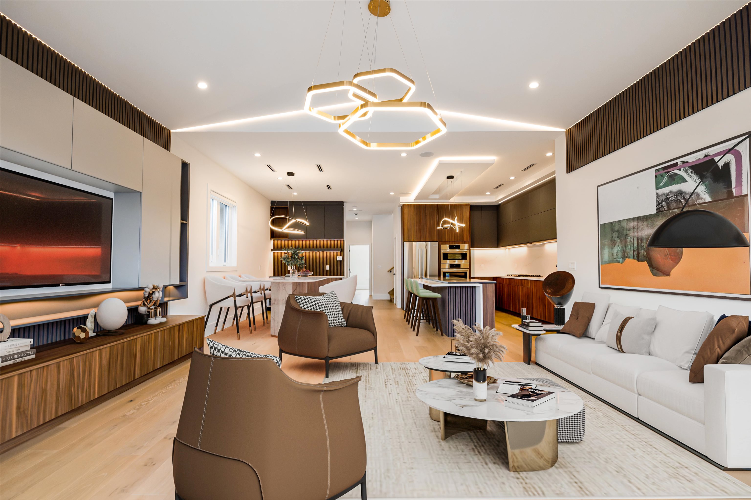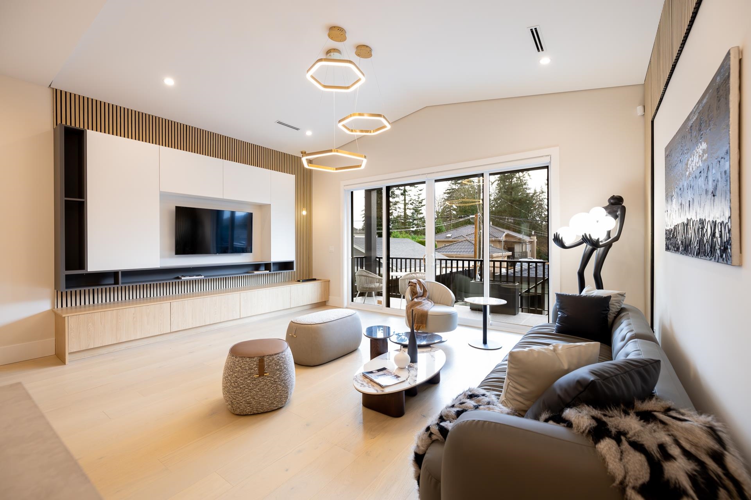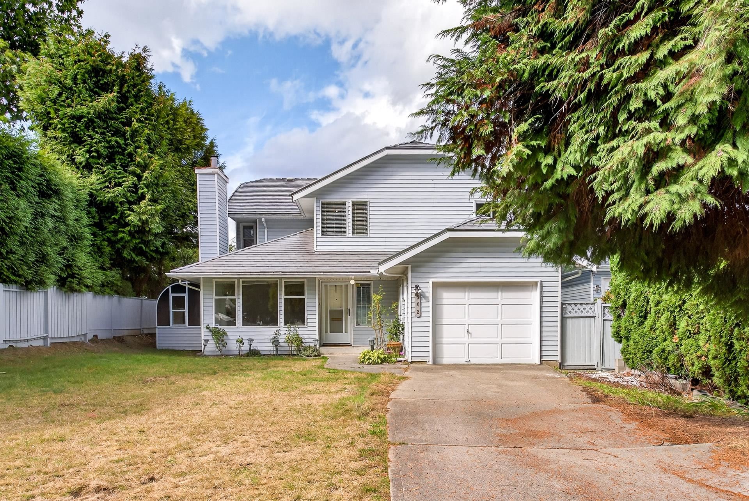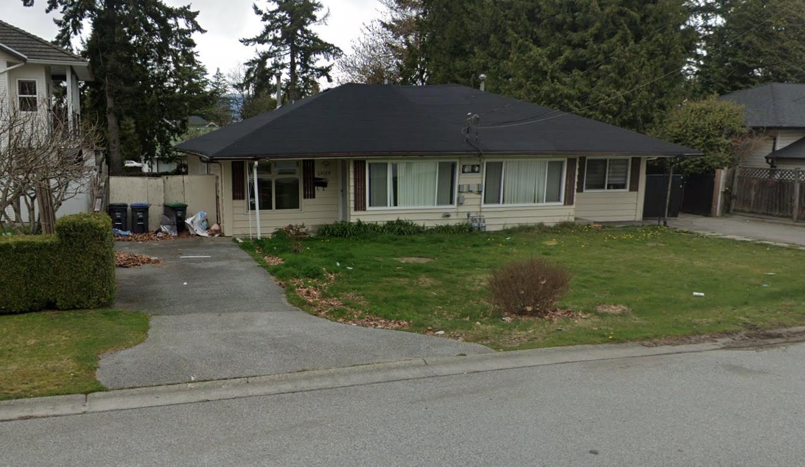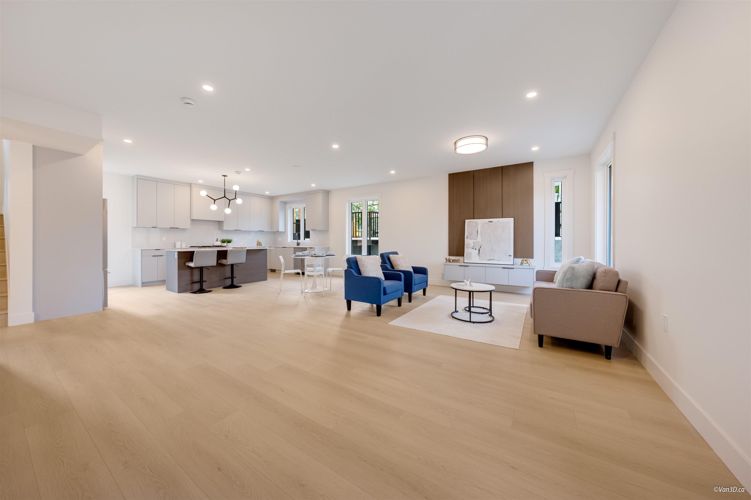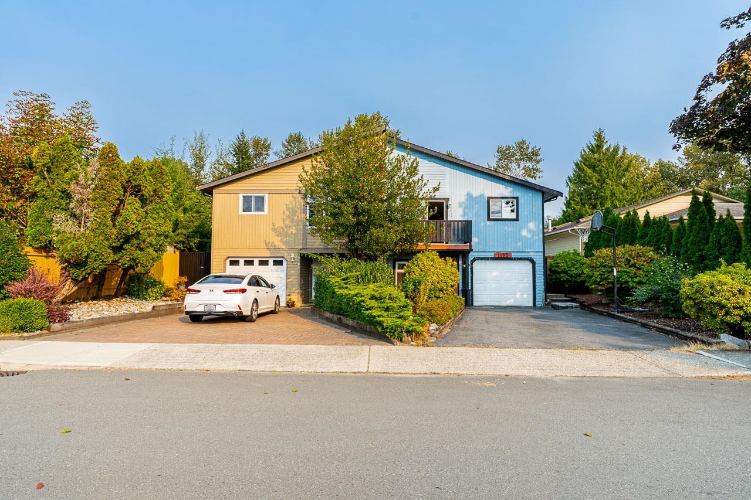- Houseful
- BC
- Coquitlam
- Maillardville
- 311 Nelson Street
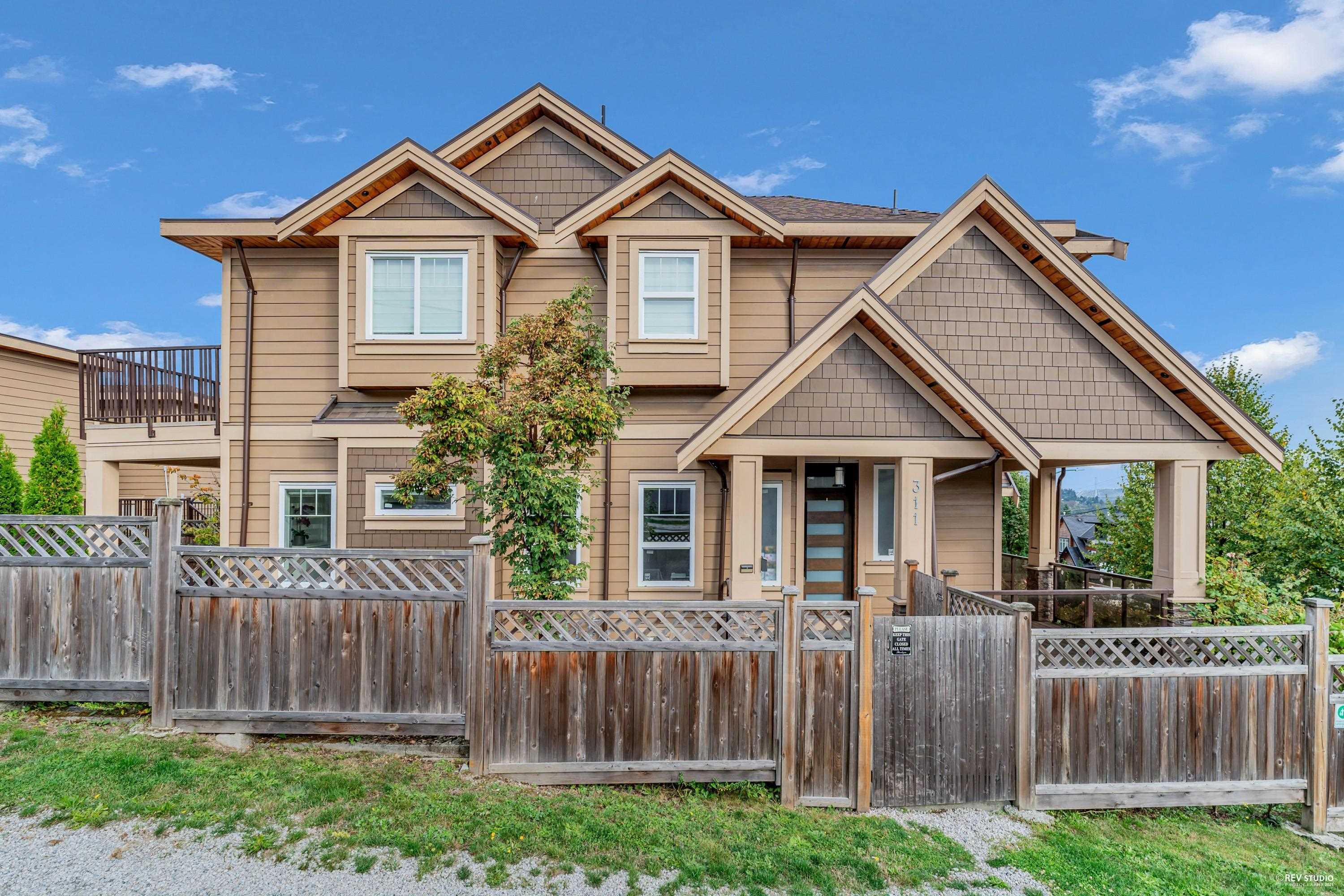
Highlights
Description
- Home value ($/Sqft)$841/Sqft
- Time on Houseful
- Property typeResidential
- Neighbourhood
- CommunityShopping Nearby
- Median school Score
- Year built2020
- Mortgage payment
Located in the heart of Maillardville, Coquitlam, this bright south-facing half duplex offers stunning water views and all-day sunlight. Featuring 3 bedrooms and 4 bathrooms across two levels plus a versatile basement—perfect as an office, media, or rec room. The open-concept layout extends to wide covered decks at the front and back, overlooking a fully fenced backyard for added privacy. Corner lot with a double covered garage provides extra convenience. Large basement crawlspace for extra storage needs. Enjoy easy access to Lougheed Hwy, Hwy 1, shopping, T&T, IKEA, Cineplex, banks, and more—ideal for modern family living.
MLS®#R3056714 updated 4 hours ago.
Houseful checked MLS® for data 4 hours ago.
Home overview
Amenities / Utilities
- Heat source Radiant
- Sewer/ septic Public sewer
Exterior
- Construction materials
- Foundation
- Roof
- # parking spaces 3
- Parking desc
Interior
- # full baths 3
- # half baths 1
- # total bathrooms 4.0
- # of above grade bedrooms
- Appliances Washer/dryer, dishwasher, refrigerator, stove
Location
- Community Shopping nearby
- Area Bc
- View Yes
- Water source Public
- Zoning description Rt-1
- Directions 072859e6ef2357cfb7ff34a48aedf46b
Overview
- Basement information None
- Building size 1896.0
- Mls® # R3056714
- Property sub type Duplex
- Status Active
- Virtual tour
- Tax year 2025
Rooms Information
metric
- Primary bedroom 4.013m X 3.988m
Level: Above - Walk-in closet 1.676m X 2.438m
Level: Above - Bedroom 3.15m X 3.531m
Level: Above - Bedroom 2.946m X 4.166m
Level: Above - Office 3.404m X 3.048m
Level: Basement - Kitchen 2.692m X 5.867m
Level: Main - Foyer 2.819m X 2.489m
Level: Main - Living room 4.216m X 3.251m
Level: Main - Dining room 3.2m X 3.404m
Level: Main - Eating area 3.2m X 3.912m
Level: Main
SOA_HOUSEKEEPING_ATTRS
- Listing type identifier Idx

Lock your rate with RBC pre-approval
Mortgage rate is for illustrative purposes only. Please check RBC.com/mortgages for the current mortgage rates
$-4,253
/ Month25 Years fixed, 20% down payment, % interest
$
$
$
%
$
%

Schedule a viewing
No obligation or purchase necessary, cancel at any time
Nearby Homes
Real estate & homes for sale nearby

