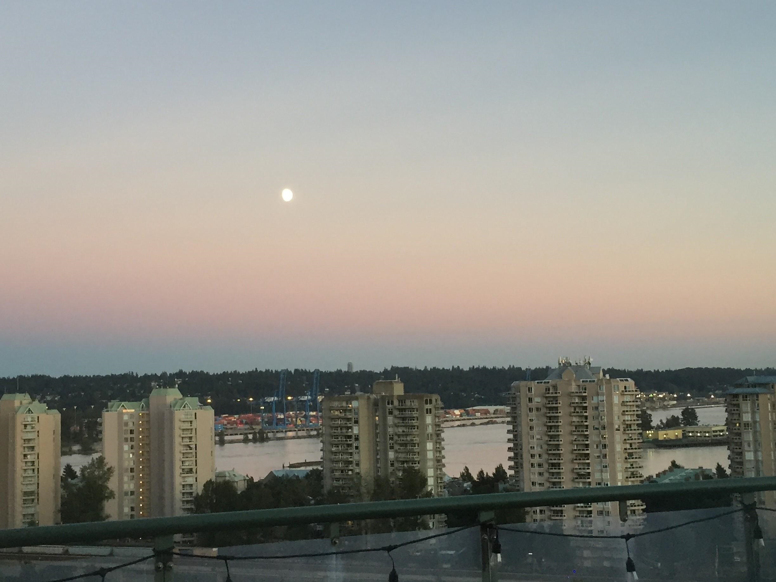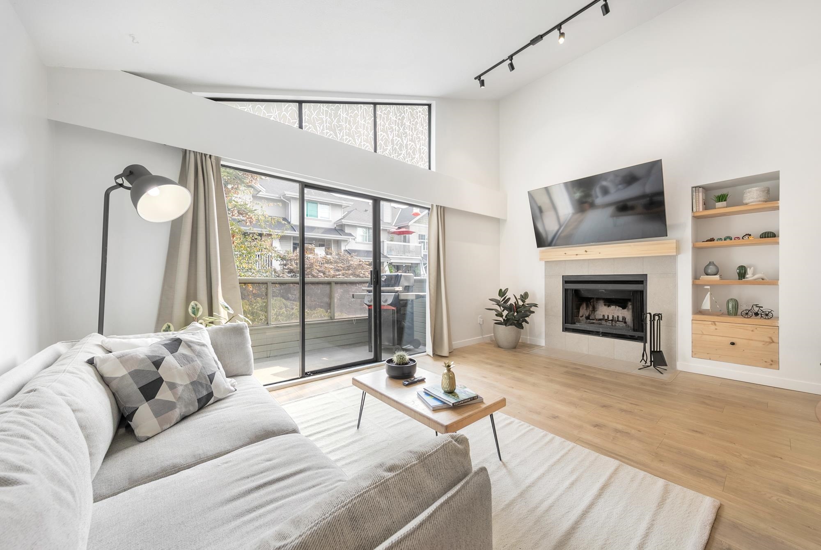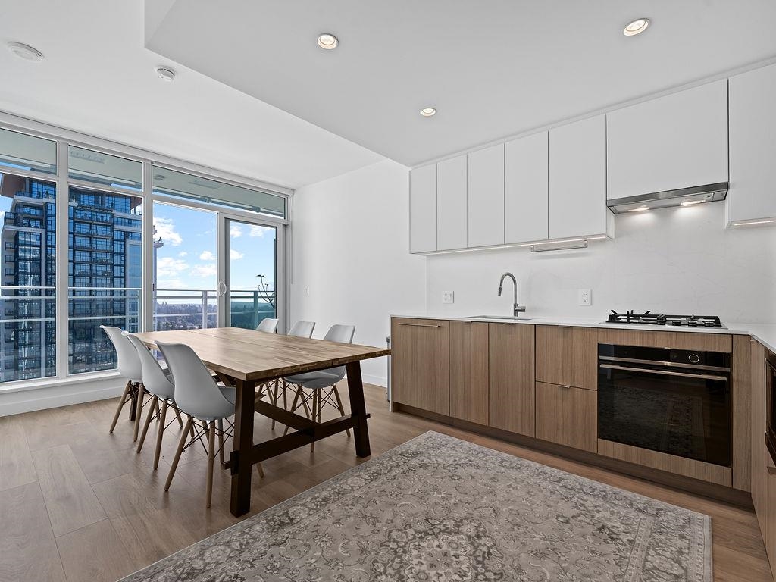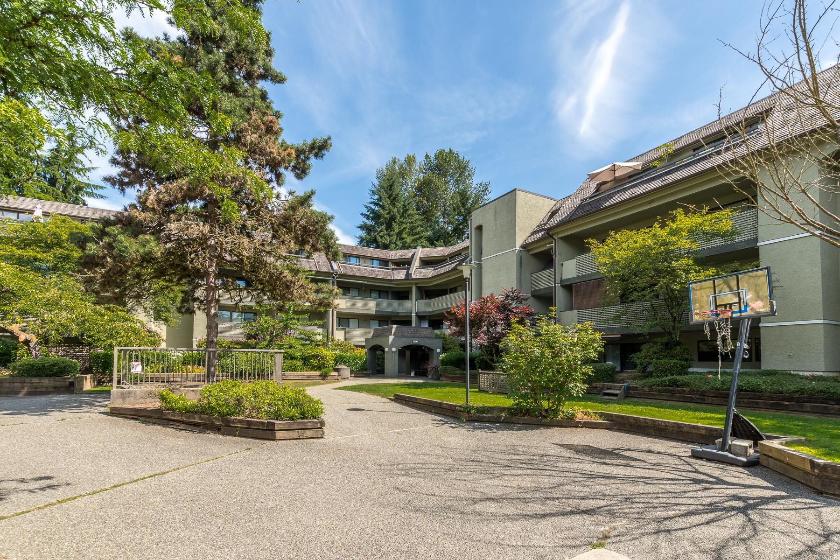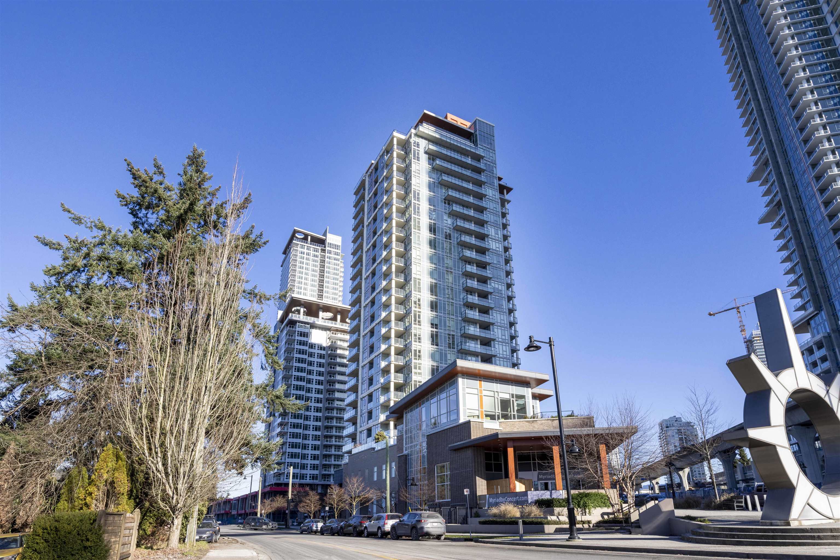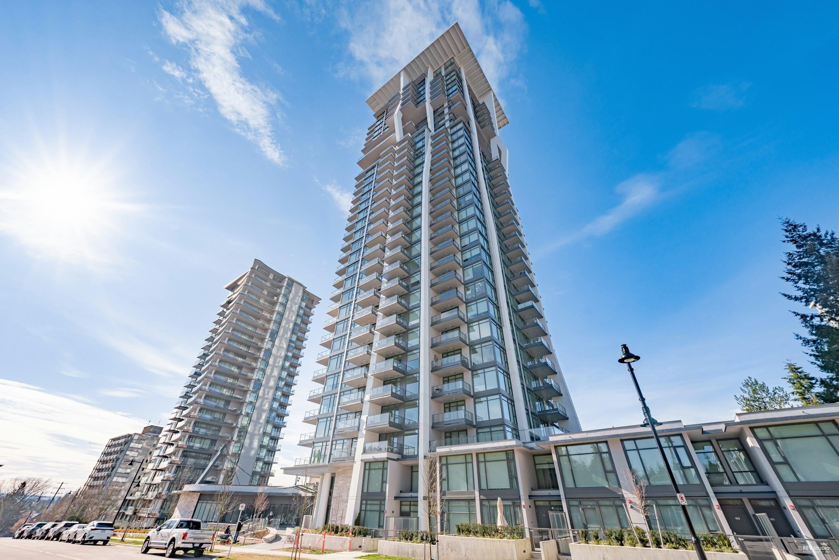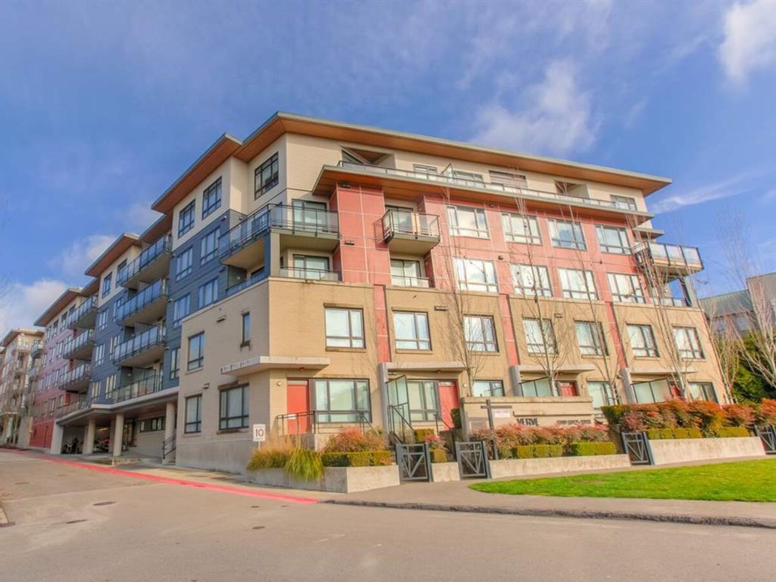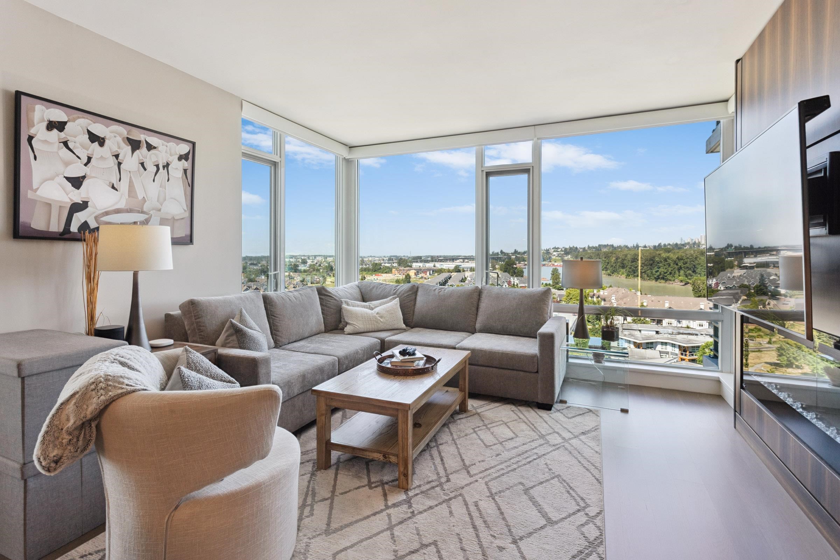- Houseful
- BC
- Coquitlam
- Westwood Plateau
- 3110 Dayanee Springs Boulevard #303
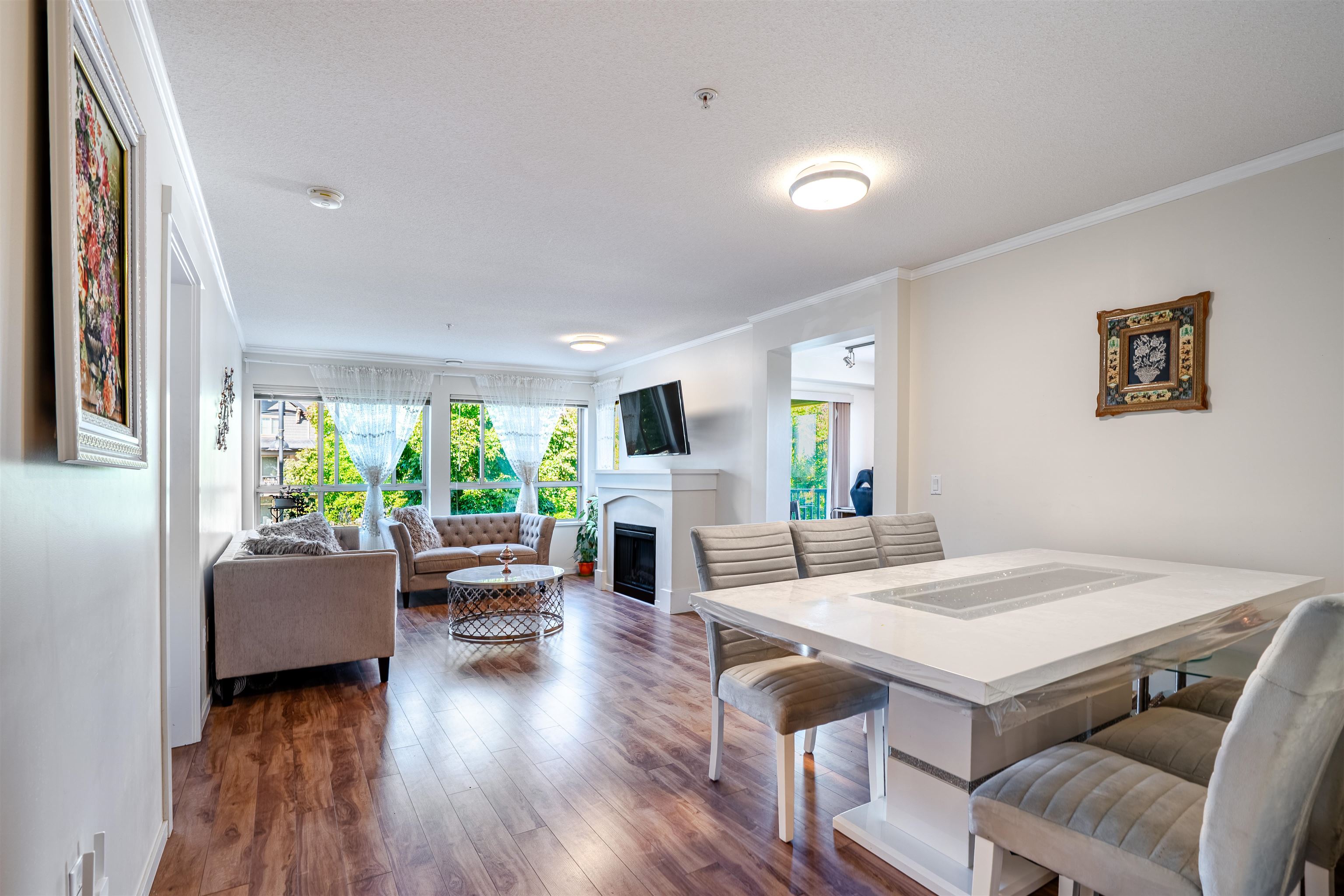
3110 Dayanee Springs Boulevard #303
3110 Dayanee Springs Boulevard #303
Highlights
Description
- Home value ($/Sqft)$721/Sqft
- Time on Houseful
- Property typeResidential
- Neighbourhood
- CommunityShopping Nearby
- Median school Score
- Year built2009
- Mortgage payment
2 Parkings! Spacious Corner Unit, Over 1,000 SQFT with Locker! Welcome to this bright and airy 2 bed, 2 bath condo in the heart of Coquitlam! Located on the quiet side of the building, this home offers a functional open layout, complete with a large balcony perfect for relaxing or entertaining. The kitchen features a cozy breakfast nook, and the dining and living areas provide plenty of space for gatherings. The primary bedroom boasts a walk-in closet and private ensuite for ultimate comfort. Resort-style amenities include: Outdoor pool, hot tub & kids' pool, Sauna & fully equipped gym, Hockey room, pool table & table tennis, Movie theatre & party room, Dog wash, crafts room & EV charging stations. Steps to Coquitlam Centre, Lafarge Lake Park, SkyTrain, restaurants, and more.
Home overview
- Heat source Electric
- Sewer/ septic Public sewer, sanitary sewer
- # total stories 5.0
- Construction materials
- Foundation
- Roof
- # parking spaces 2
- Parking desc
- # full baths 2
- # total bathrooms 2.0
- # of above grade bedrooms
- Appliances Washer/dryer, dishwasher, refrigerator, stove
- Community Shopping nearby
- Area Bc
- Subdivision
- View Yes
- Water source Public
- Zoning description Mfd
- Basement information None
- Building size 1023.0
- Mls® # R3053250
- Property sub type Apartment
- Status Active
- Virtual tour
- Tax year 2024
- Bedroom 2.692m X 3.759m
Level: Main - Primary bedroom 3.327m X 3.658m
Level: Main - Nook 2.489m X 2.743m
Level: Main - Dining room 2.667m X 3.632m
Level: Main - Living room 3.632m X 4.496m
Level: Main - Kitchen 2.642m X 2.743m
Level: Main - Walk-in closet 1.626m X 2.311m
Level: Main
- Listing type identifier Idx

$-1,968
/ Month

