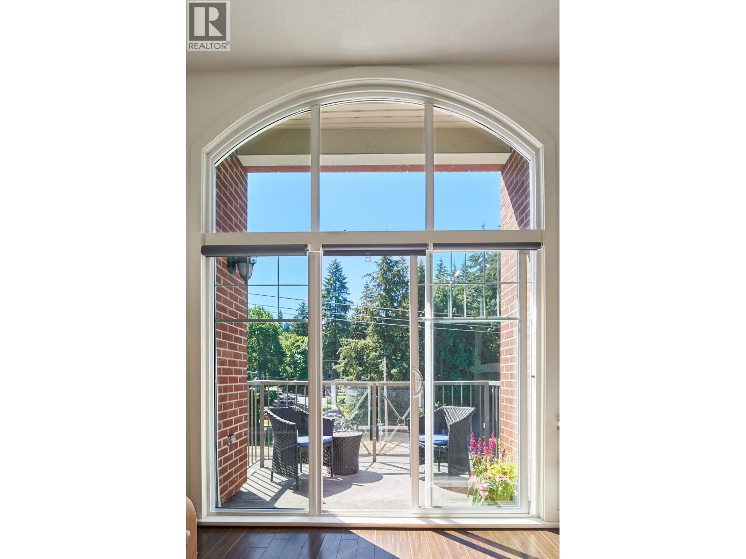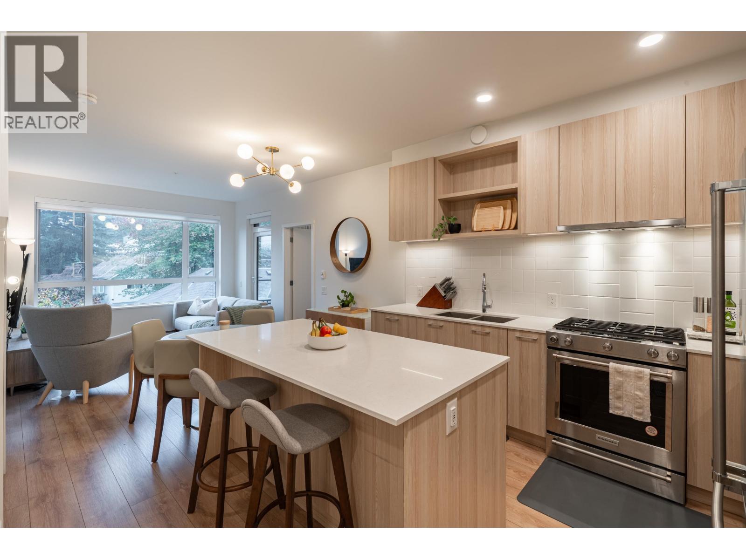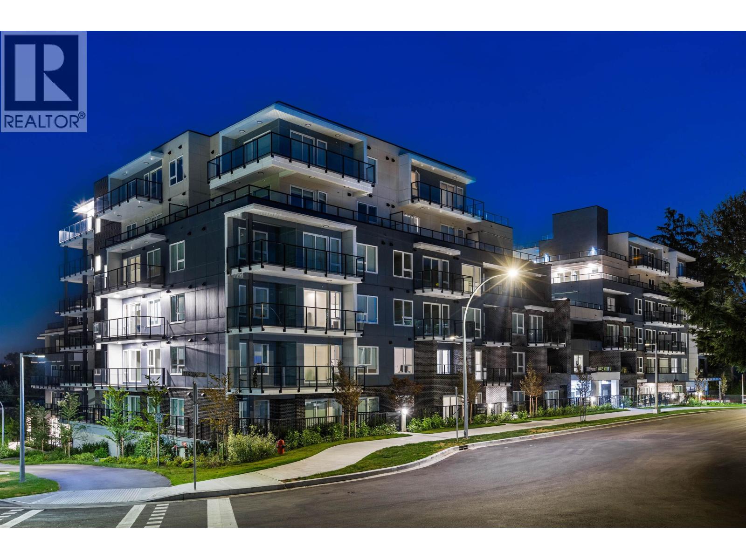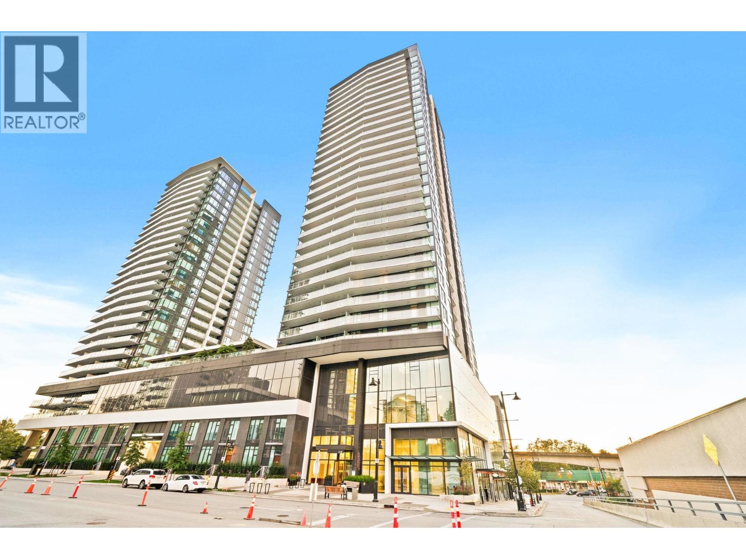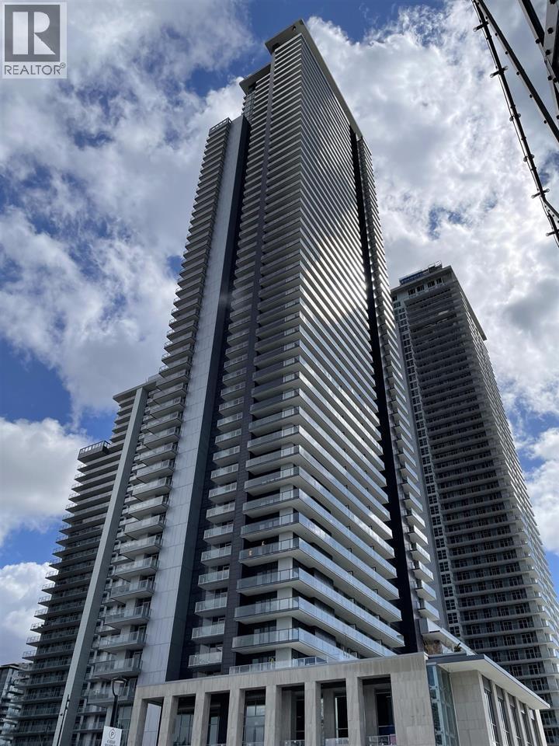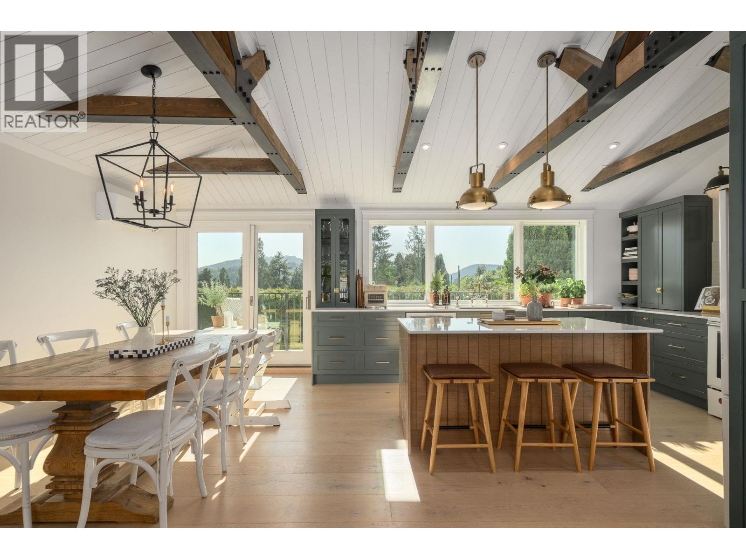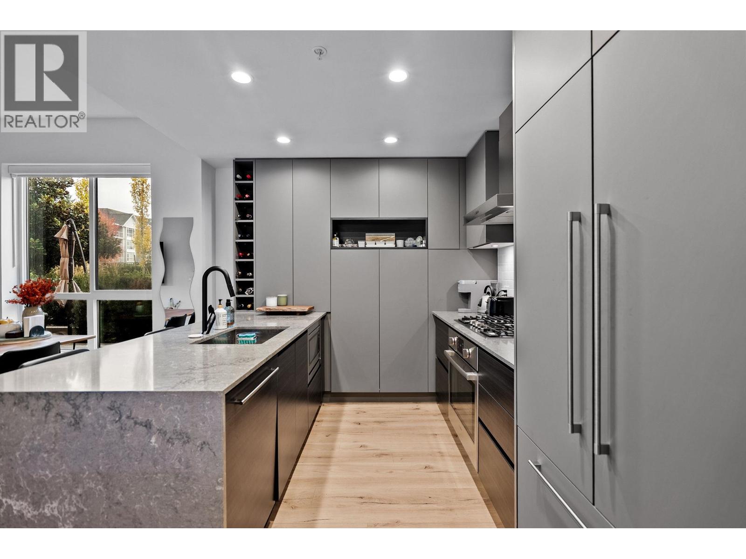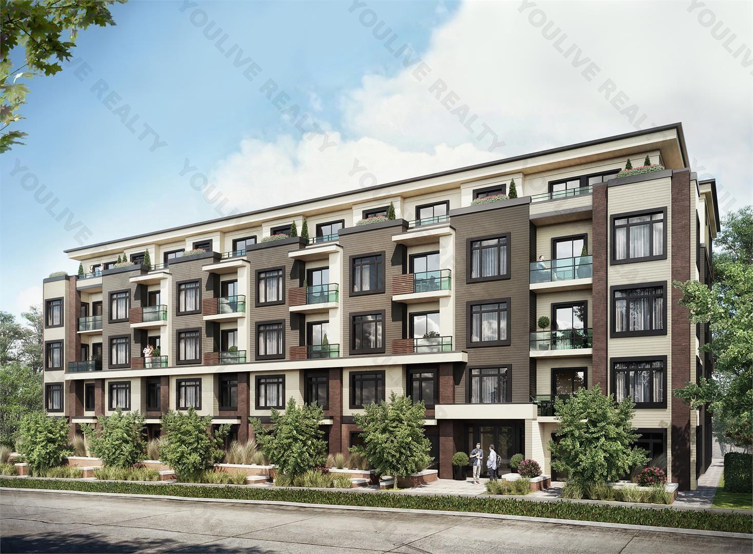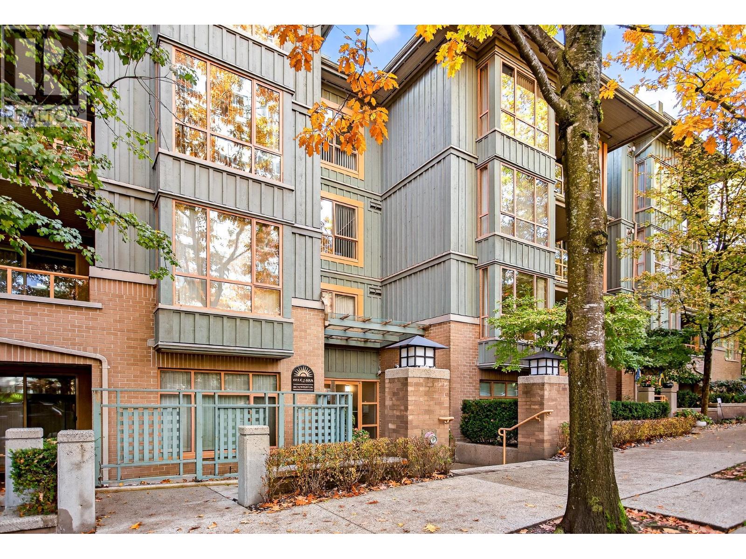Select your Favourite features
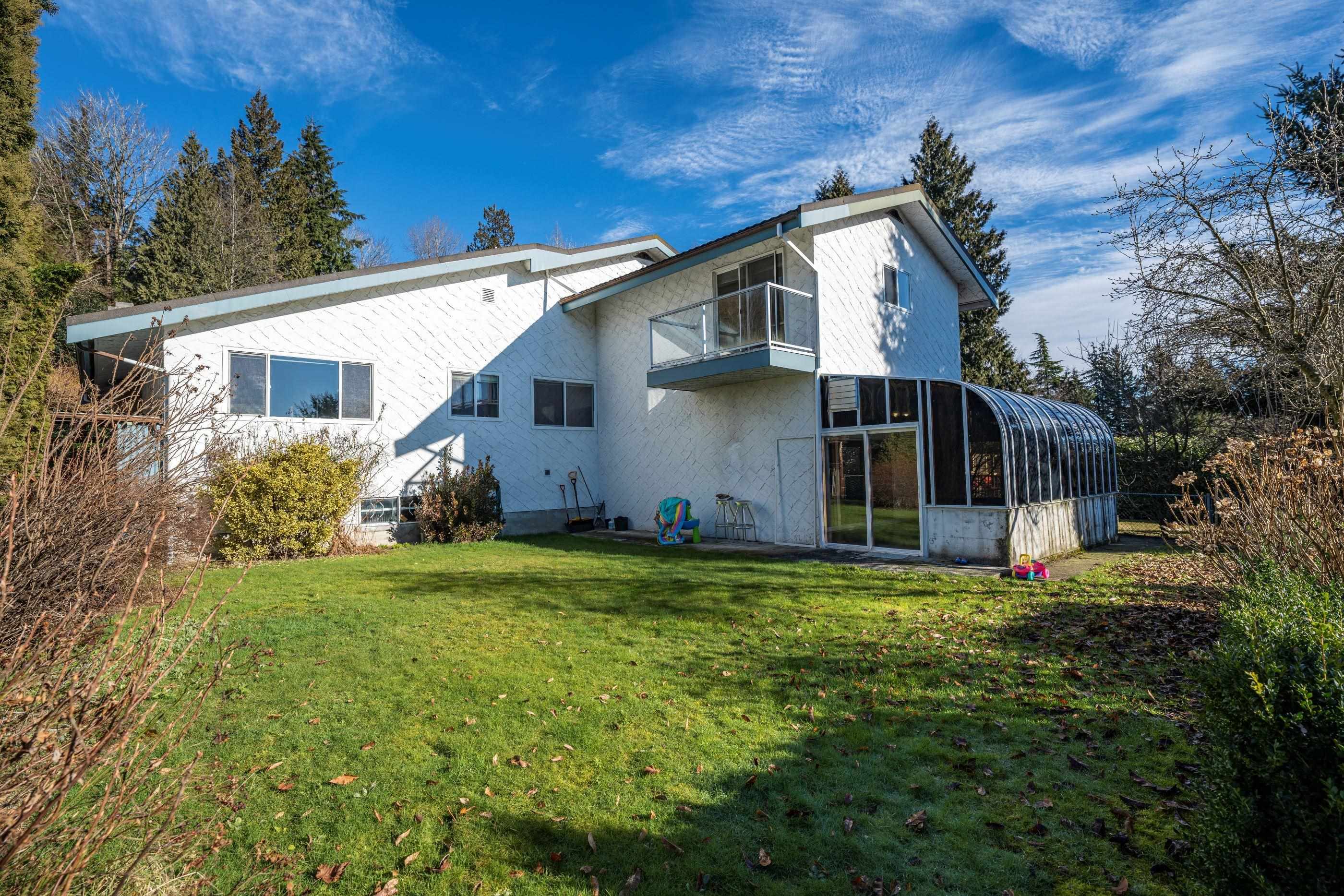
Highlights
Description
- Home value ($/Sqft)$494/Sqft
- Time on Houseful
- Property typeResidential
- Style3 level split
- Neighbourhood
- CommunityShopping Nearby
- Median school Score
- Year built1974
- Mortgage payment
Don't miss this rare opportunity to own this GREAT well maintained home in a PRIME location, 3 bdrms, 3 full baths on a 7,260 sqft lot. UPDATES within the last 3 years include KITCHEN, H/E FURNACE, NEW APPLIANCES. Great side split level layout with the Kitchen and Eating Area overlooking a Huge Family room with built-in wall unit, soaring 10' ceilings warmed by gas fireplace opening into the 260 sq/ft Sunroom. Massive Master bedroom has both walk-in closet and second large closet with viewing balcony. Gardener's Delight with manicured terraced yard with beautiful flowers front & back with 8 zone sprinkler system. Walking distance to Mundy Park, within 5 min drive to Hwy #1, all shopping and recreations nearby and highly desirable SD43 school catchment.
MLS®#R3064258 updated 5 minutes ago.
Houseful checked MLS® for data 5 minutes ago.
Home overview
Amenities / Utilities
- Heat source Forced air, natural gas
- Sewer/ septic Public sewer, sanitary sewer, storm sewer
Exterior
- Construction materials
- Foundation
- Roof
- Fencing Fenced
- # parking spaces 4
- Parking desc
Interior
- # full baths 3
- # total bathrooms 3.0
- # of above grade bedrooms
- Appliances Washer/dryer, dishwasher, refrigerator, stove
Location
- Community Shopping nearby
- Area Bc
- View Yes
- Water source Public
- Zoning description Rs-1
Lot/ Land Details
- Lot dimensions 7260.0
Overview
- Lot size (acres) 0.17
- Basement information Unfinished
- Building size 3521.0
- Mls® # R3064258
- Property sub type Single family residence
- Status Active
- Tax year 2023
Rooms Information
metric
- Storage 3.988m X 5.359m
- Recreation room 4.674m X 8.407m
- Storage 3.988m X 2.946m
- Walk-in closet 1.727m X 2.083m
Level: Above - Primary bedroom 3.835m X 5.893m
Level: Above - Bedroom 3.15m X 3.581m
Level: Above - Bedroom 3.835m X 5.893m
Level: Above - Living room 4.14m X 6.172m
Level: Main - Eating area 1.93m X 4.039m
Level: Main - Foyer 2.134m X 4.623m
Level: Main - Kitchen 2.718m X 4.521m
Level: Main - Flex room 2.642m X 5.512m
Level: Main - Family room 4.953m X 5.893m
Level: Main - Dining room 3.683m X 4.521m
Level: Main - Solarium 5.893m X 4.14m
Level: Main - Laundry 2.515m X 3.15m
Level: Main - Den 2.896m X 3.15m
Level: Main
SOA_HOUSEKEEPING_ATTRS
- Listing type identifier Idx

Lock your rate with RBC pre-approval
Mortgage rate is for illustrative purposes only. Please check RBC.com/mortgages for the current mortgage rates
$-4,635
/ Month25 Years fixed, 20% down payment, % interest
$
$
$
%
$
%

Schedule a viewing
No obligation or purchase necessary, cancel at any time
Nearby Homes
Real estate & homes for sale nearby

