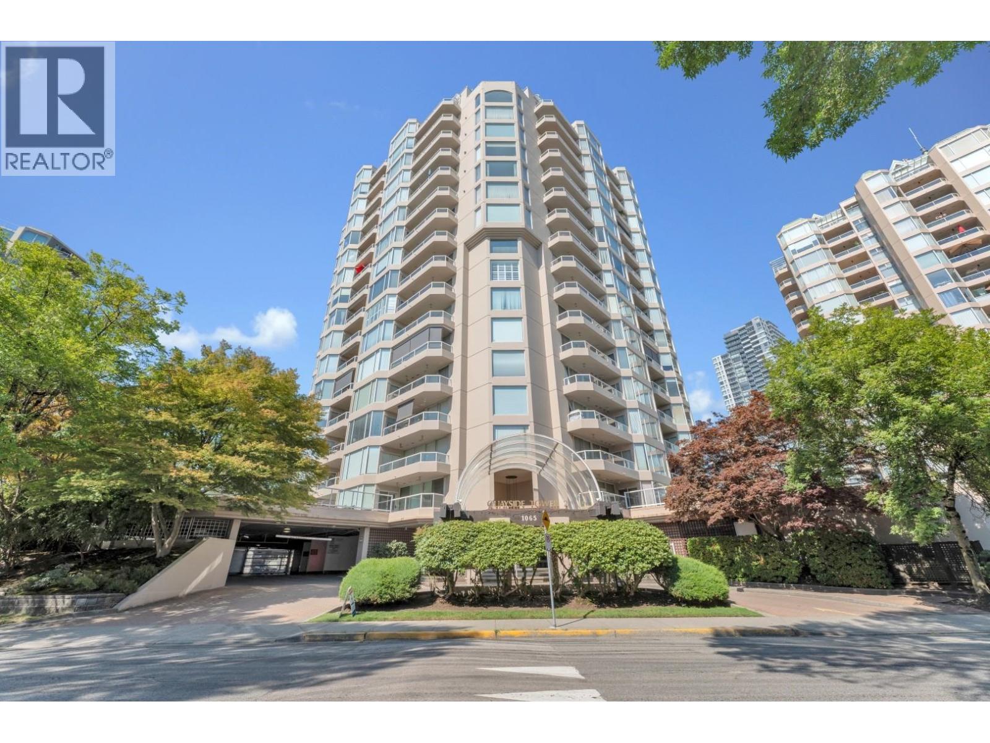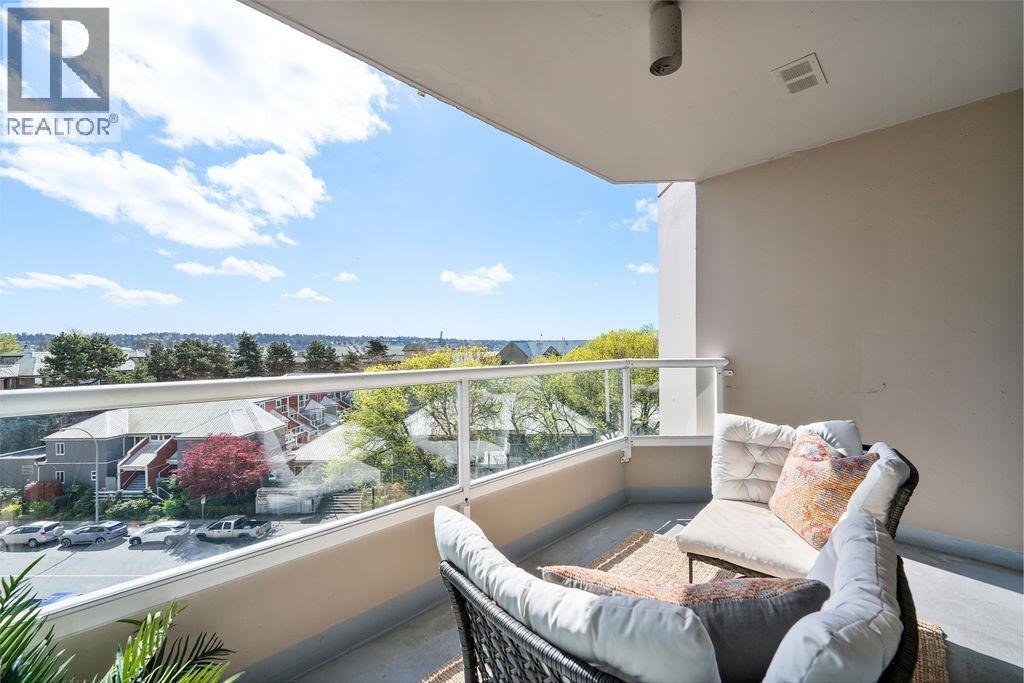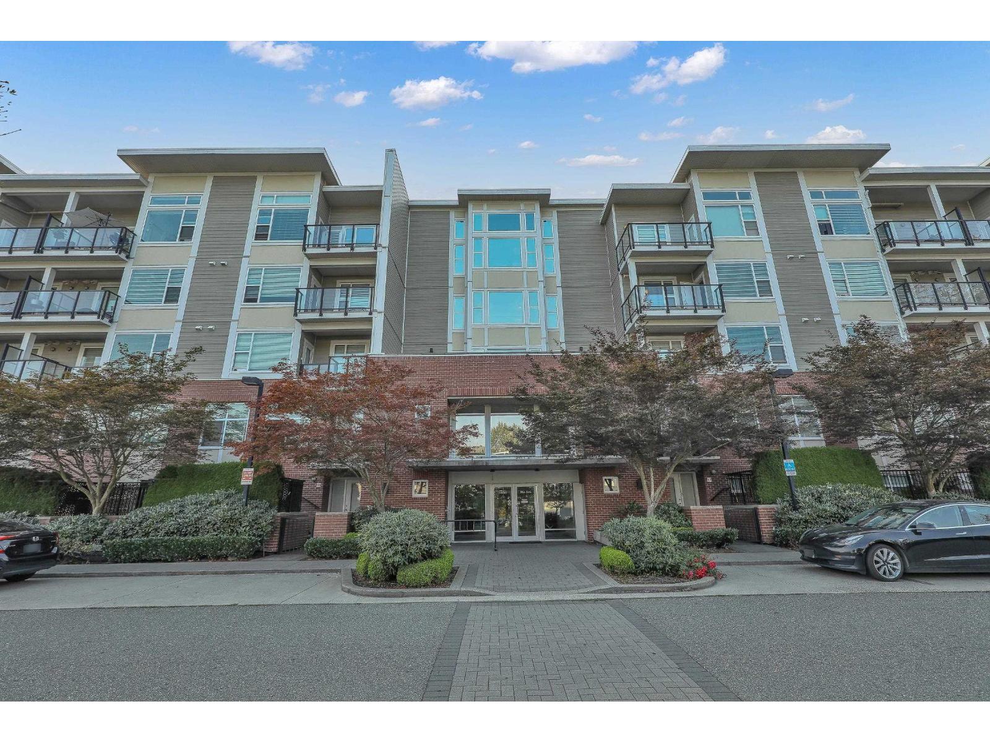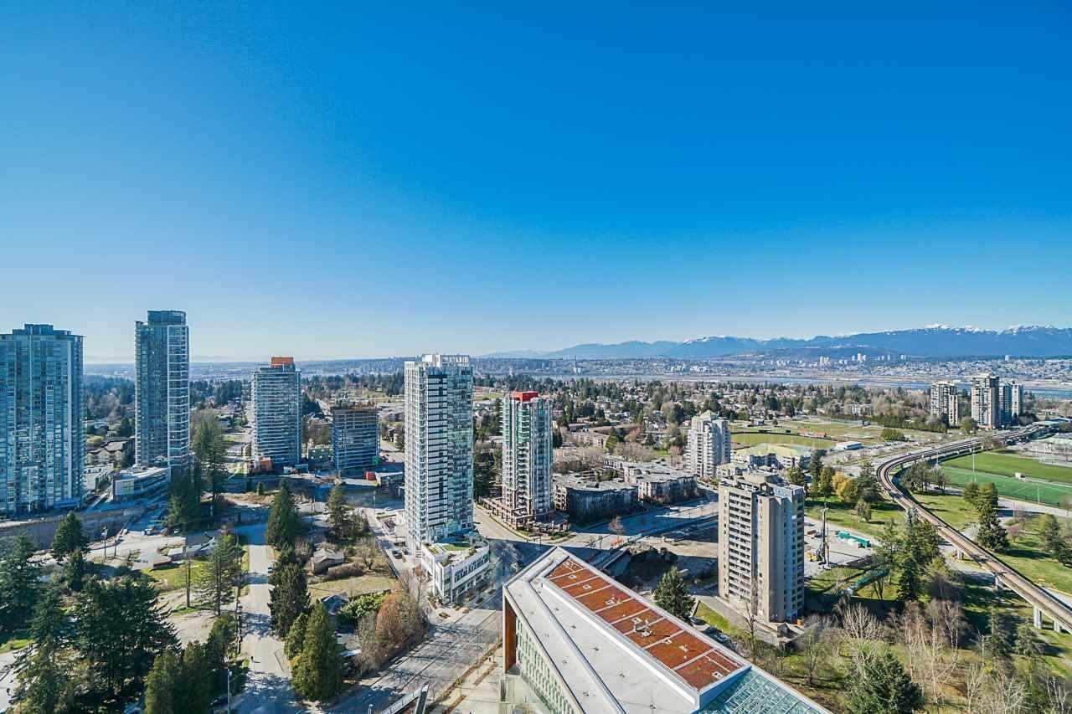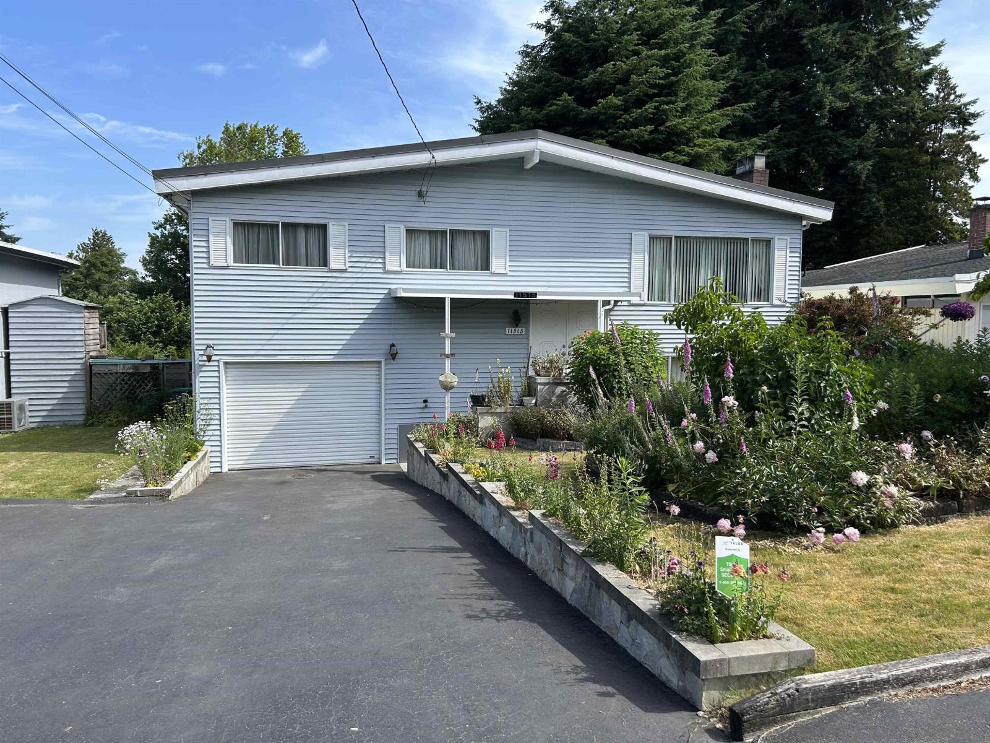- Houseful
- BC
- Coquitlam
- Hockaday Nestor
- 3133 Redonda Drive
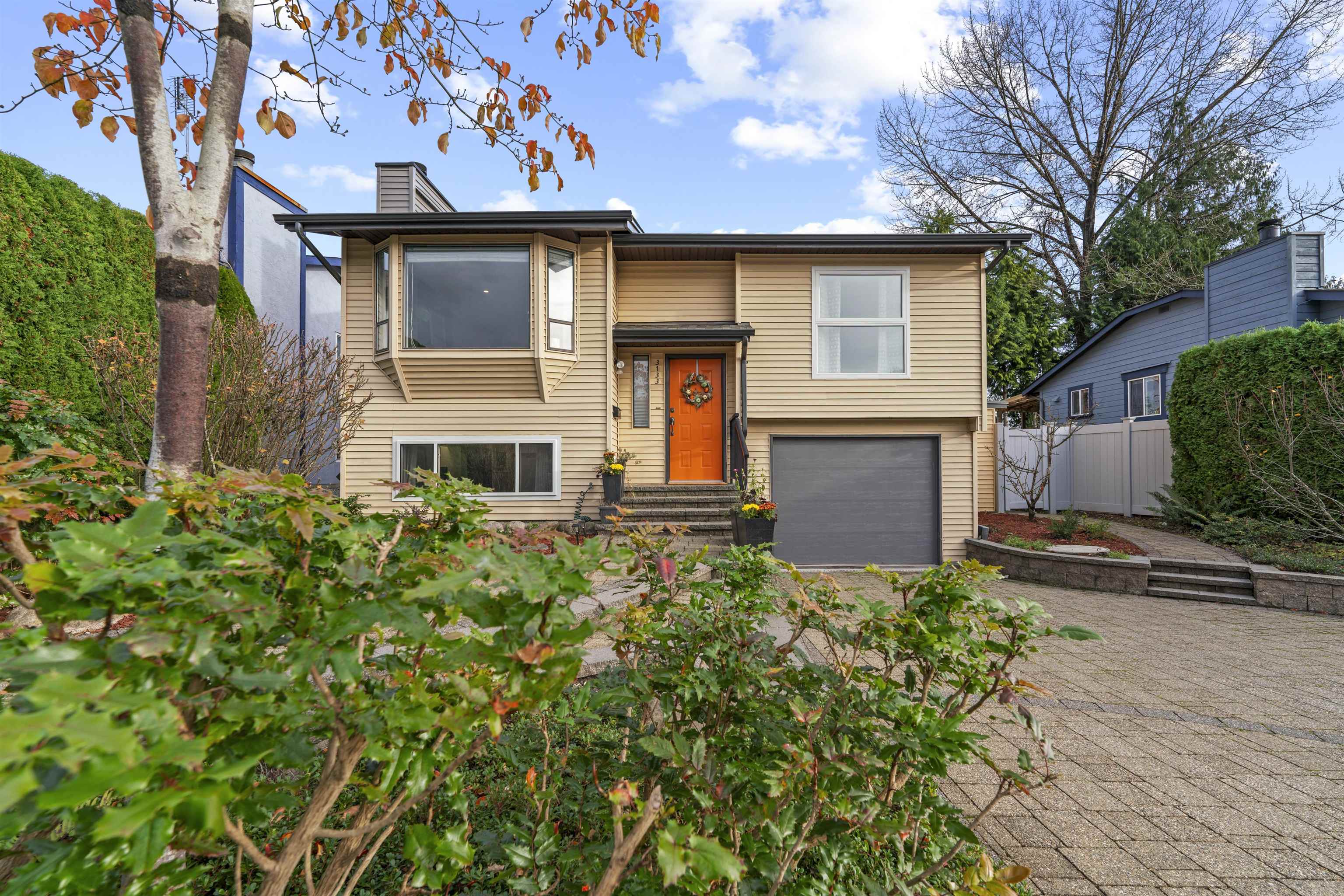
Highlights
Description
- Home value ($/Sqft)$758/Sqft
- Time on Houseful
- Property typeResidential
- StyleSplit entry
- Neighbourhood
- CommunityShopping Nearby
- Median school Score
- Year built1983
- Mortgage payment
Like new in New Horizons. This well cared for 5 bed, 3 bath family home has seen significant upgrades over the past 2 years. Open concept main level with 3 beds and 2 baths up, and in-law suite friendly lower level. Originally built by Park Lane Homes (Wesgroup), major upgrades include roof, gutters, windows (triple pane and enlarged), exterior hard and soft scaping, perimeter drainage, high efficiency furnace and air conditioning, insulation, tankless on demand hot water, LED lighting, bathrooms, flooring, paint, and the list goes on. Centrally located within Coquitlam's Town Centre, you're walking distance to Lafarge Lake, Town Centre Park, SkyTrain, Nestor Elementary, Douglas College, West Coast Express, and Coquitlam Centre. Showings by private appointment.
Home overview
- Heat source Forced air, natural gas
- Sewer/ septic Public sewer, sanitary sewer, storm sewer
- Construction materials
- Foundation
- Roof
- Fencing Fenced
- # parking spaces 3
- Parking desc
- # full baths 3
- # total bathrooms 3.0
- # of above grade bedrooms
- Appliances Washer/dryer, dishwasher, refrigerator, stove, microwave
- Community Shopping nearby
- Area Bc
- Subdivision
- Water source Public
- Zoning description Rs-4
- Lot dimensions 4154.0
- Lot size (acres) 0.1
- Basement information Full, finished
- Building size 2033.0
- Mls® # R3034493
- Property sub type Single family residence
- Status Active
- Virtual tour
- Tax year 2022
- Laundry 2.591m X 5.969m
- Other 3.556m X 6.045m
- Bedroom 3.48m X 4.216m
- Bedroom 3.505m X 6.833m
- Living room 3.988m X 5.232m
Level: Main - Bedroom 2.794m X 2.845m
Level: Main - Primary bedroom 3.607m X 3.683m
Level: Main - Kitchen 3.327m X 4.343m
Level: Main - Dining room 2.337m X 3.988m
Level: Main - Walk-in closet 1.753m X 1.93m
Level: Main - Bedroom 2.692m X 3.15m
Level: Main - Patio 2.667m X 3.175m
Level: Main
- Listing type identifier Idx

$-4,107
/ Month

