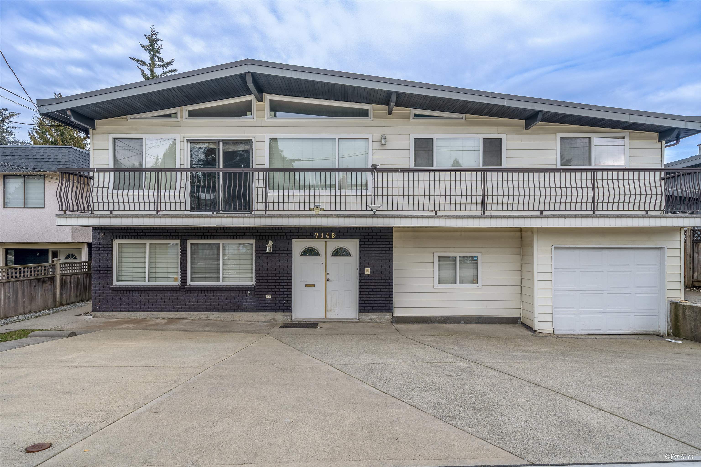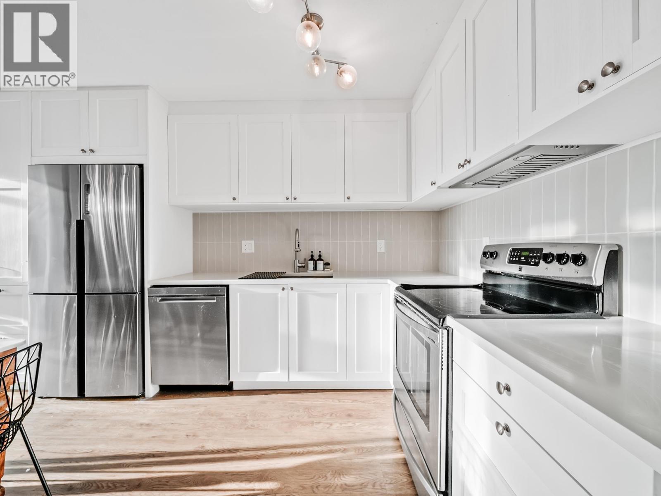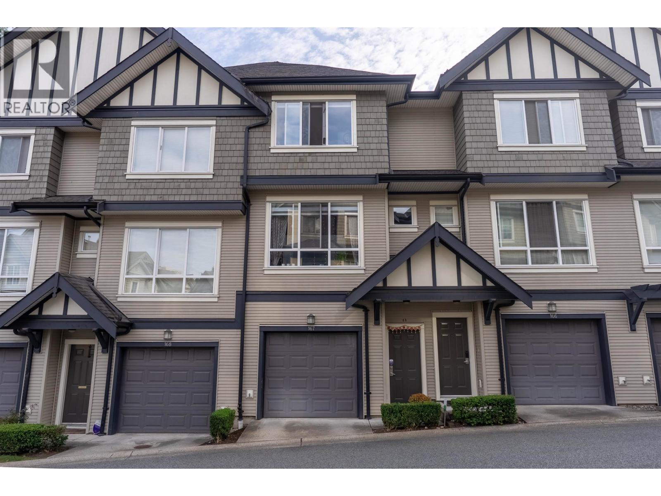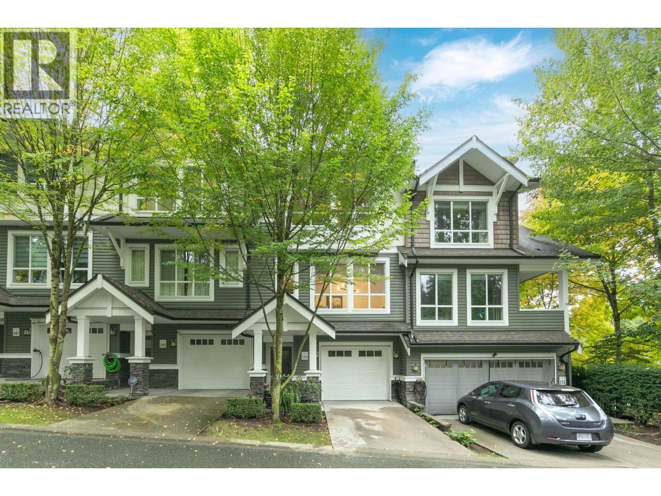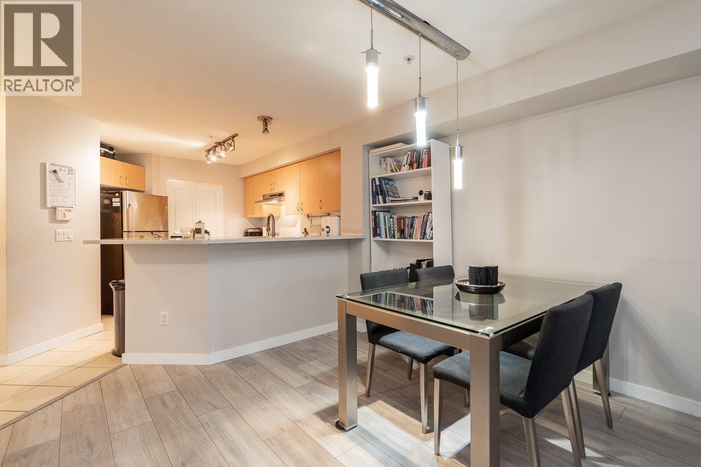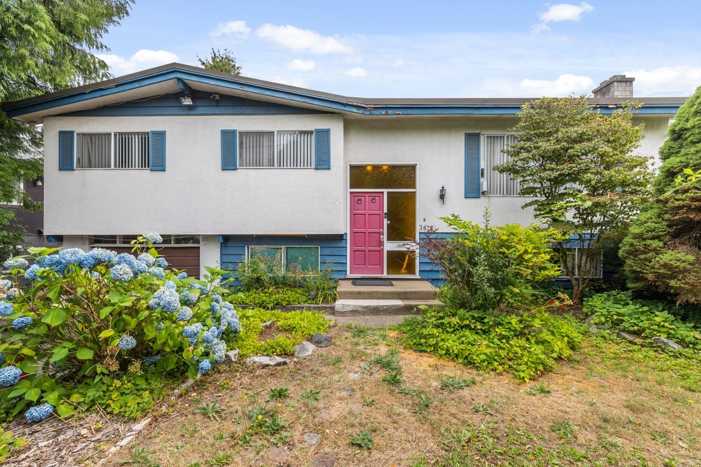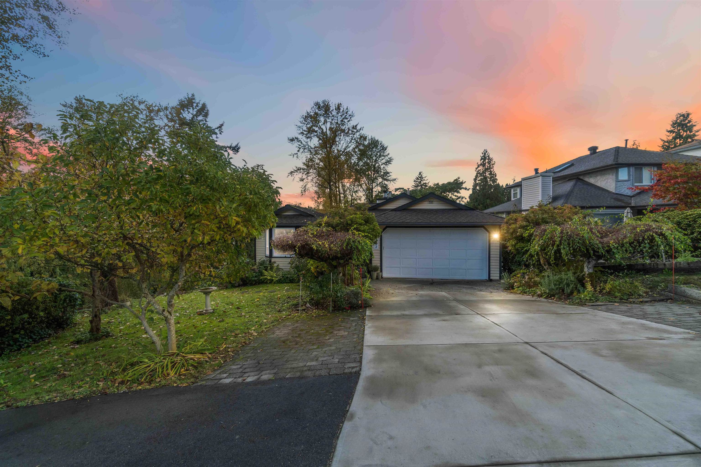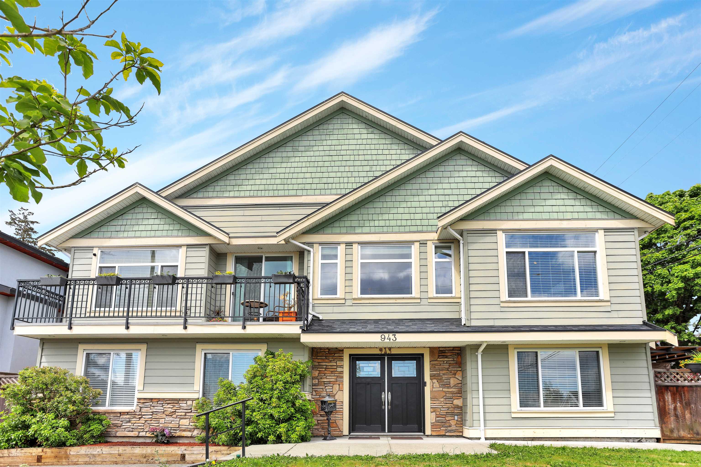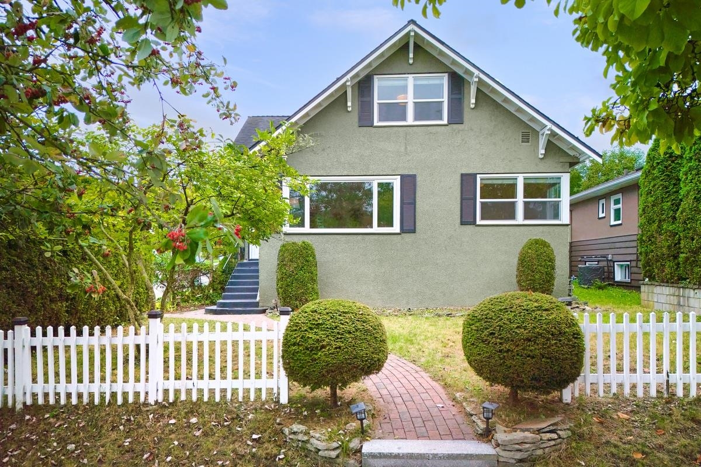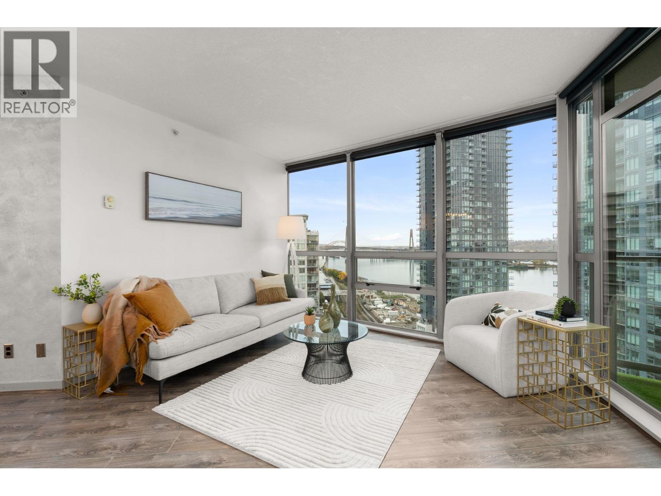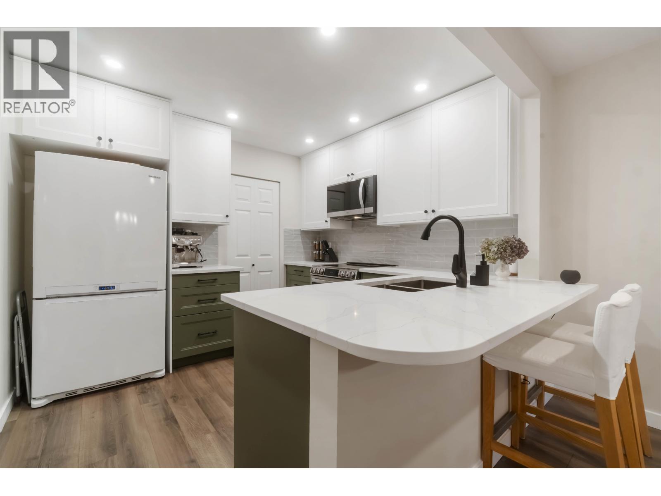Select your Favourite features
- Houseful
- BC
- Coquitlam
- Westwood Plateau
- 3139 Patullo Crescent
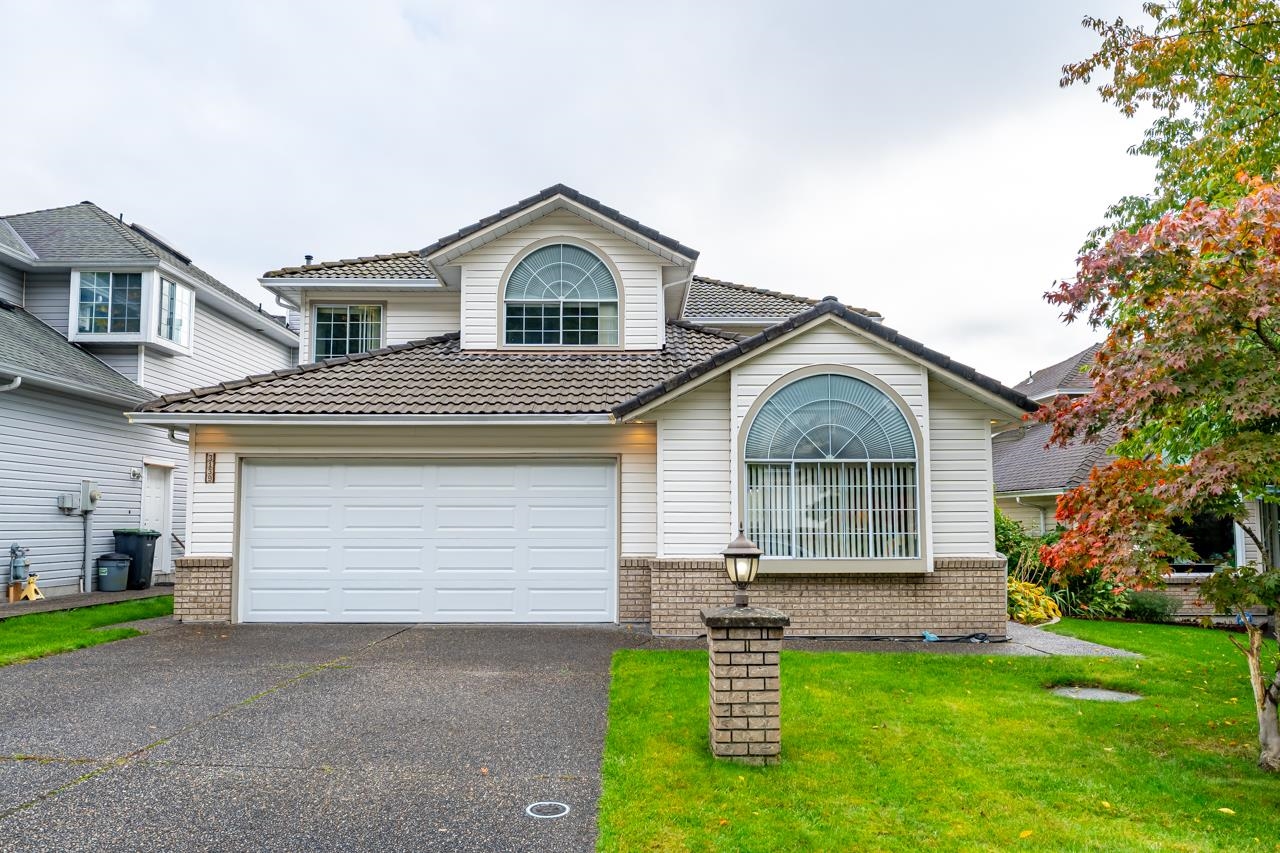
3139 Patullo Crescent
For Sale
New 4 hours
$1,529,000
4 beds
4 baths
3,117 Sqft
3139 Patullo Crescent
For Sale
New 4 hours
$1,529,000
4 beds
4 baths
3,117 Sqft
Highlights
Description
- Home value ($/Sqft)$491/Sqft
- Time on Houseful
- Property typeResidential
- Neighbourhood
- CommunityShopping Nearby
- Median school Score
- Year built1991
- Mortgage payment
Same owner since 1991! Lovely maintained family home in desirable neighborhood. Features a dbl garage w/flat driveway & great curb appeal. Main flr offers a formal lvng rm w/gas F/P & vaulted ceilings, formal dining rm, & a bright open-concept kitchen, eating area & fam rm w/sliders to an entertaining-size patio w/awning & steps to the backyard. 2-pc bath & laundry rm w/sink complete the main. Up offers 3 generous bdrms, 2 full baths, & a flex space/4th bdrm off the primary. The spacious primary boasts eastern views, W/I closet & beautifully reno’d ensuite w/separate shower & soaker jacuzzi tub. The walkout daylight bsmt w/separate entry features an add’l 1-bdrm + den (or rec rm), perfect for in-laws or guests. Bonus: concrete tile roof. Pride of ownership shows throughout. OPEN SAT 11-1PM
MLS®#R3061221 updated 9 hours ago.
Houseful checked MLS® for data 9 hours ago.
Home overview
Amenities / Utilities
- Heat source Forced air, natural gas
- Sewer/ septic Sanitary sewer
Exterior
- Construction materials
- Foundation
- Roof
- # parking spaces 6
- Parking desc
Interior
- # full baths 3
- # half baths 1
- # total bathrooms 4.0
- # of above grade bedrooms
Location
- Community Shopping nearby
- Area Bc
- View Yes
- Water source Public
- Zoning description Rs1
Lot/ Land Details
- Lot dimensions 4520.0
Overview
- Lot size (acres) 0.1
- Basement information Full, finished, exterior entry
- Building size 3117.0
- Mls® # R3061221
- Property sub type Single family residence
- Status Active
- Tax year 2024
Rooms Information
metric
- Primary bedroom 3.556m X 5.385m
Level: Above - Flex room 2.337m X 3.023m
Level: Above - Walk-in closet 1.88m X 1.905m
Level: Above - Bedroom 2.819m X 3.327m
Level: Above - Bedroom 2.946m X 3.505m
Level: Above - Bedroom 2.972m X 3.353m
Level: Basement - Den 3.759m X 5.004m
Level: Basement - Other 2.667m X 2.921m
Level: Basement - Recreation room 3.962m X 6.883m
Level: Basement - Kitchen 2.921m X 4.978m
Level: Main - Family room 3.988m X 4.978m
Level: Main - Dining room 3.099m X 3.404m
Level: Main - Laundry 1.803m X 2.362m
Level: Main - Foyer 2.007m X 2.464m
Level: Main - Eating area 1.981m X 2.413m
Level: Main - Patio 2.286m X 4.851m
Level: Main - Living room 3.835m X 5.055m
Level: Main
SOA_HOUSEKEEPING_ATTRS
- Listing type identifier Idx

Lock your rate with RBC pre-approval
Mortgage rate is for illustrative purposes only. Please check RBC.com/mortgages for the current mortgage rates
$-4,077
/ Month25 Years fixed, 20% down payment, % interest
$
$
$
%
$
%

Schedule a viewing
No obligation or purchase necessary, cancel at any time
Nearby Homes
Real estate & homes for sale nearby

