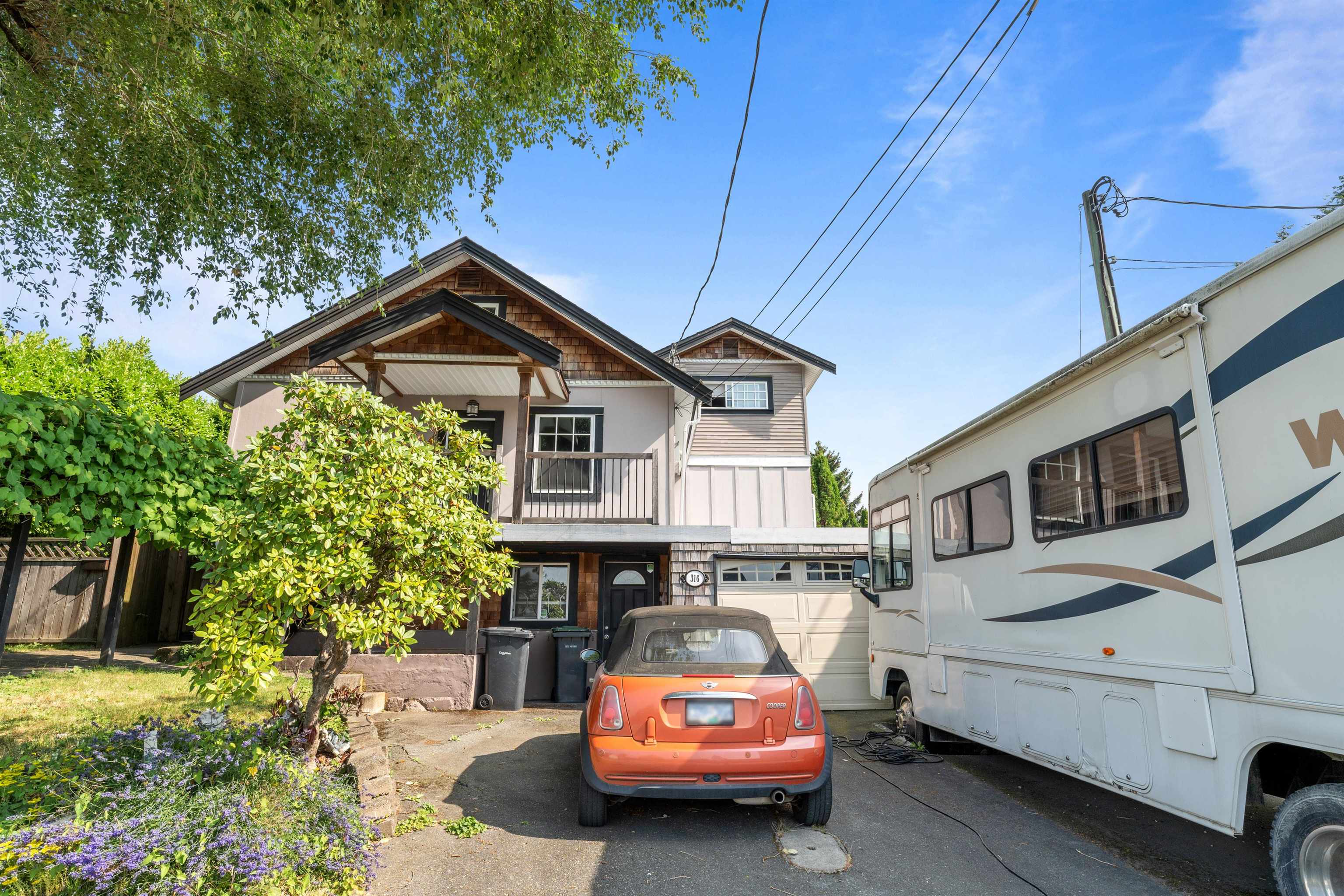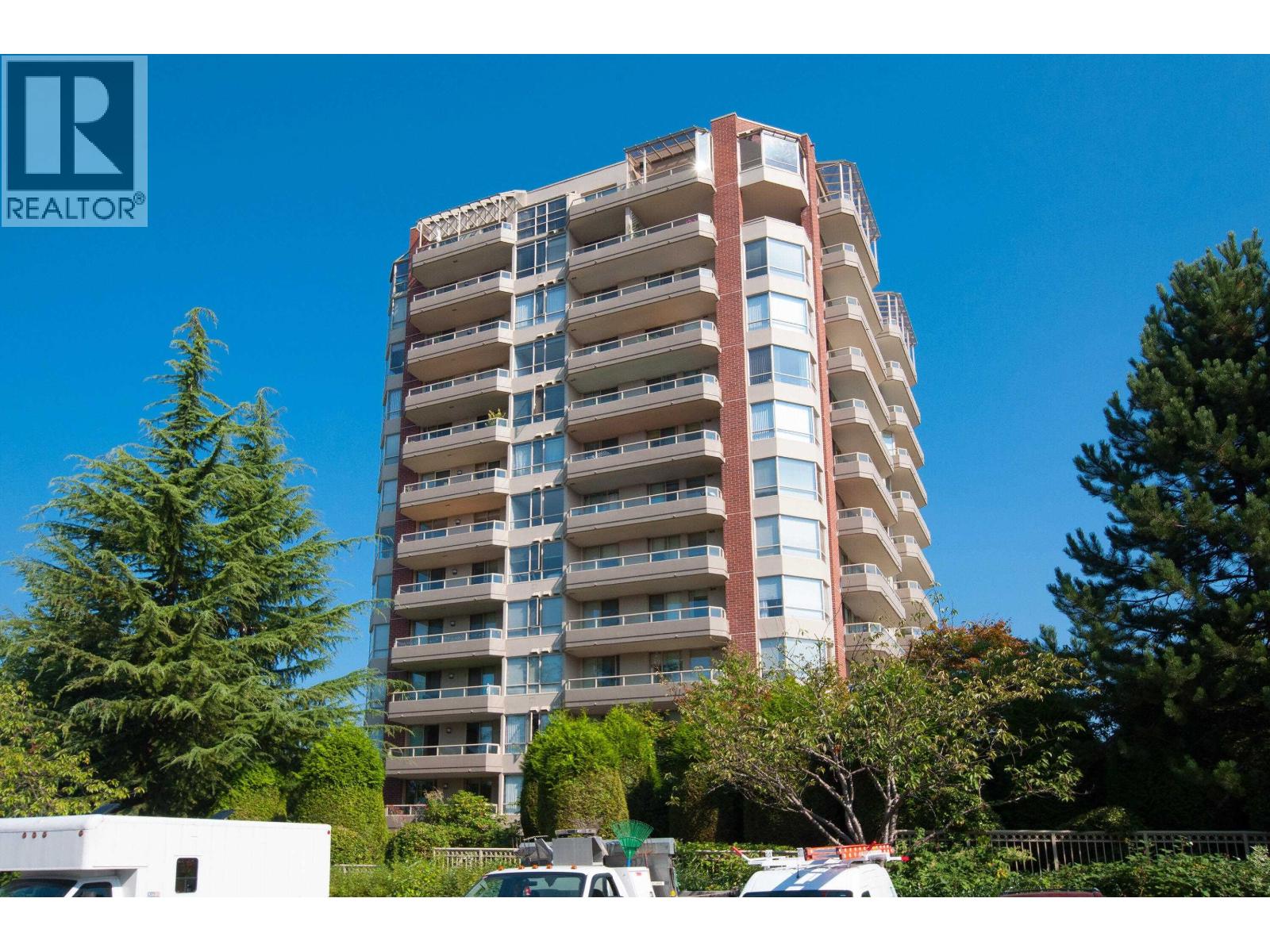- Houseful
- BC
- Coquitlam
- Maillardville
- 316 Laval Square

316 Laval Square
316 Laval Square
Highlights
Description
- Home value ($/Sqft)$870/Sqft
- Time on Houseful
- Property typeResidential
- Neighbourhood
- CommunityShopping Nearby
- Median school Score
- Year built1940
- Mortgage payment
Introducing 316 Laval Square, Coquitlam! This listing is all about the land! Situated in a desirable location, this property offers immense potential for redevelopment or renovation. The property Nestled in a family-friendly neighbourhood, this home offers a prime location close to schools, shops, church and transit. With the chance to create your dream home or explore development options, this is an opportunity you don't want to miss! It's approved for Low Density Apartment Residential zoning, likely 2 story townhouse. 1200 sqft was added to the rear of the house in 2006. Flex space at upstairs could be rented out as entire upper suite in addition to 5 bedrooms. The neighbourhood has a cool new community centre and a top-notch private schools. book your viewing today!
Home overview
- Heat source Forced air, natural gas
- Sewer/ septic Public sewer, sanitary sewer
- Construction materials
- Foundation
- Roof
- # parking spaces 3
- Parking desc
- # full baths 3
- # total bathrooms 3.0
- # of above grade bedrooms
- Appliances Washer/dryer, dishwasher, refrigerator, stove
- Community Shopping nearby
- Area Bc
- View Yes
- Water source Public
- Zoning description Rs-1
- Directions Cff060df85b1a845d0f045b0ad219dfc
- Lot dimensions 5974.0
- Lot size (acres) 0.14
- Basement information Partially finished, exterior entry
- Building size 2932.0
- Mls® # R3018761
- Property sub type Single family residence
- Status Active
- Tax year 2025
- Media room 5.639m X 3.429m
Level: Above - Bedroom 3.962m X 3.048m
Level: Above - Bedroom 3.962m X 3.505m
Level: Above - Storage 7.315m X 9.144m
Level: Basement - Library 4.572m X 4.064m
Level: Main - Dining room 4.724m X 3.658m
Level: Main - Primary bedroom 5.639m X 3.454m
Level: Main - Bedroom 3.2m X 2.743m
Level: Main - Bedroom 1.829m X 1.829m
Level: Main - Kitchen 3.658m X 5.486m
Level: Main - Living room 3.962m X 2.743m
Level: Main
- Listing type identifier Idx

$-6,800
/ Month












