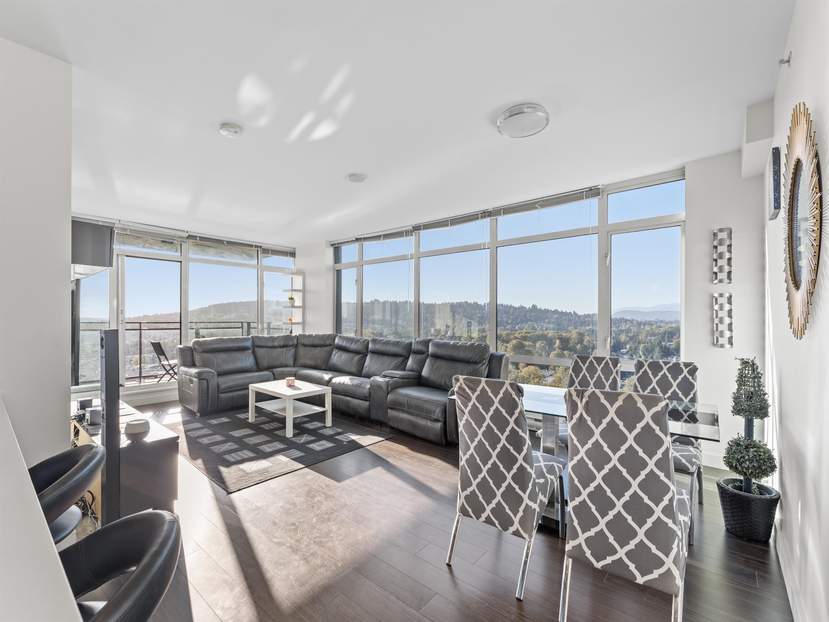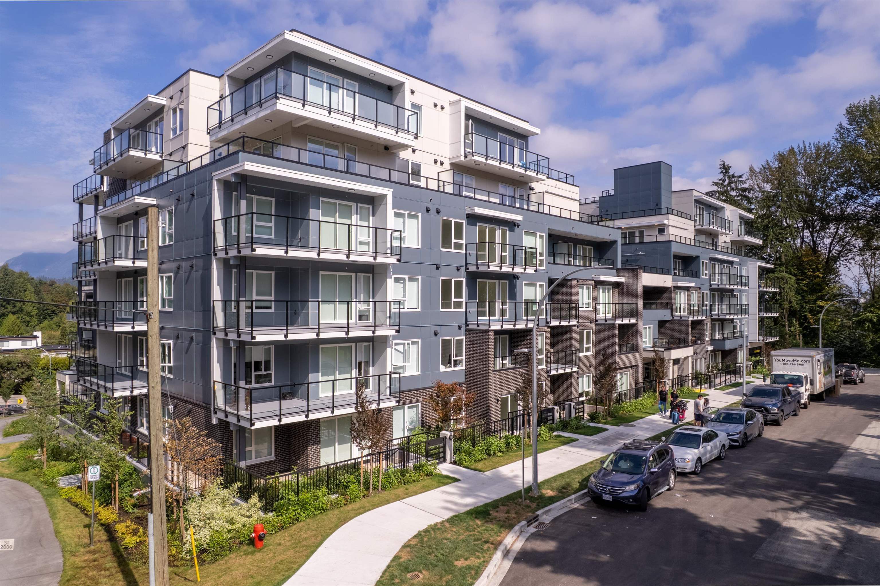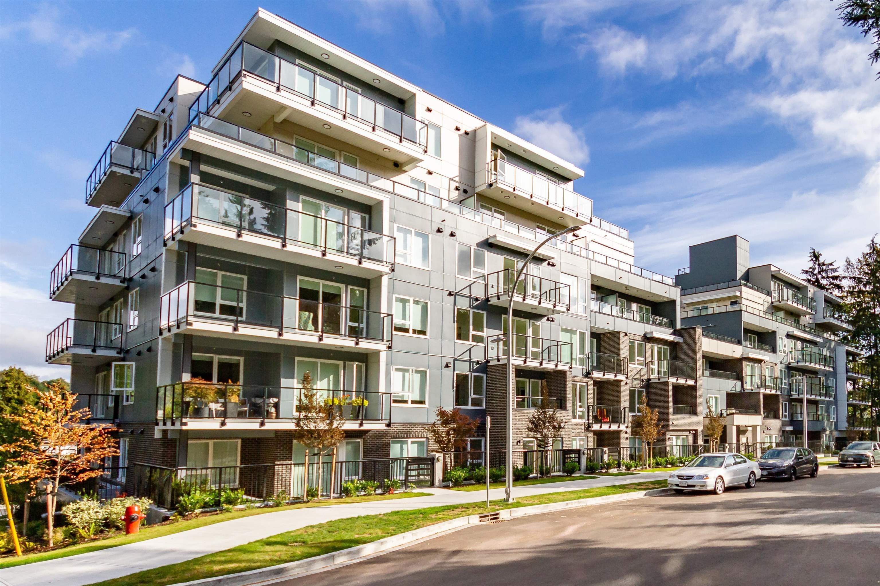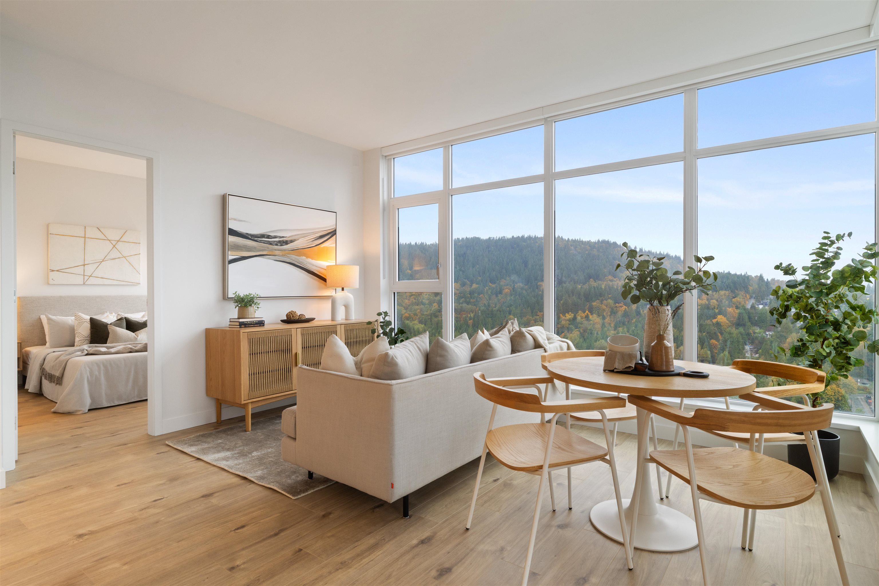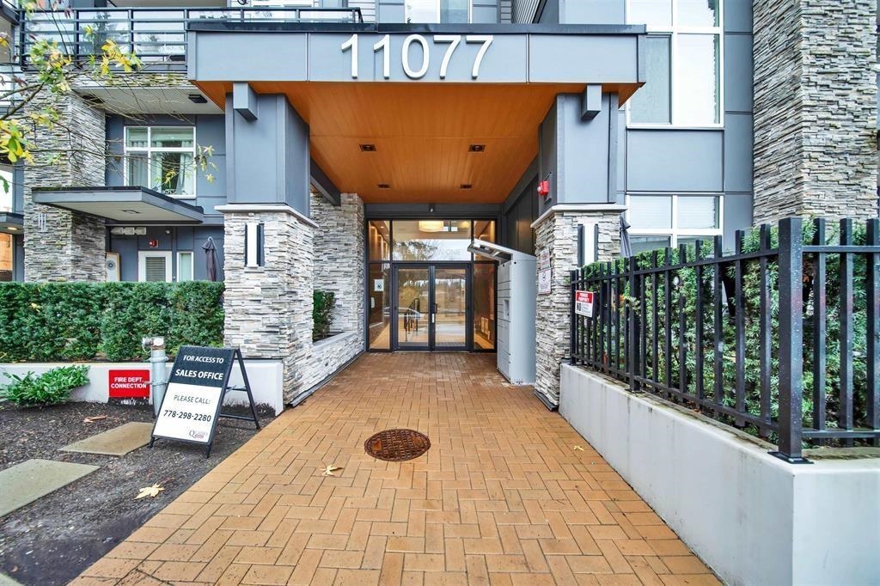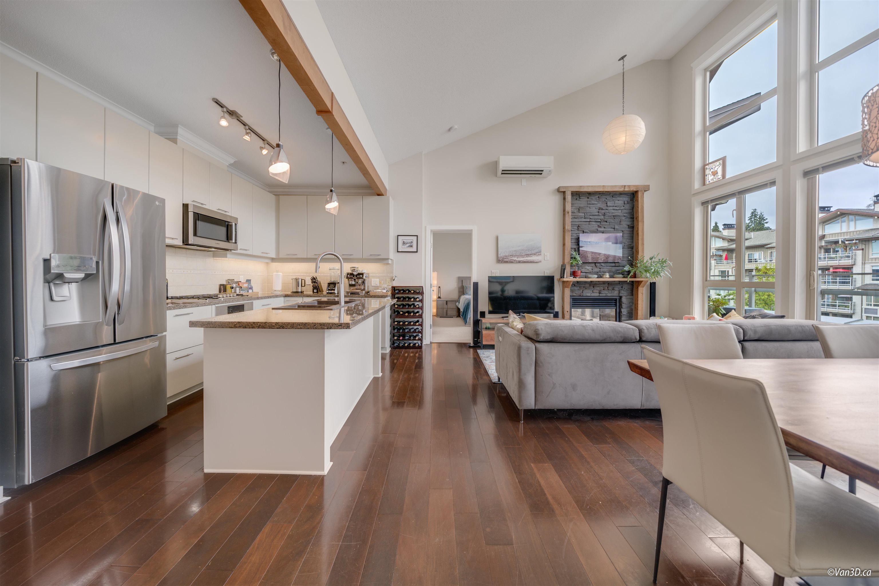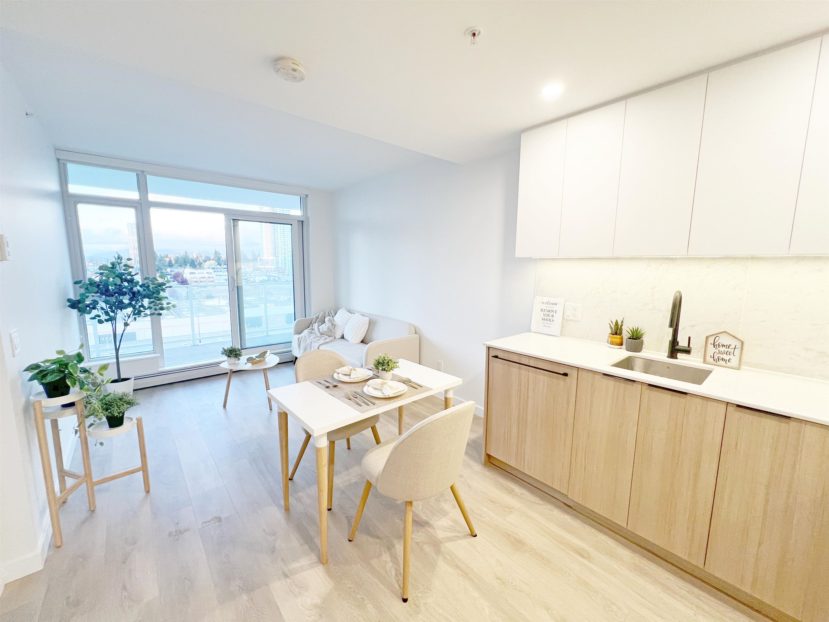- Houseful
- BC
- Coquitlam
- Westwood Plateau
- 3178 Dayanee Springs Boulevard #315
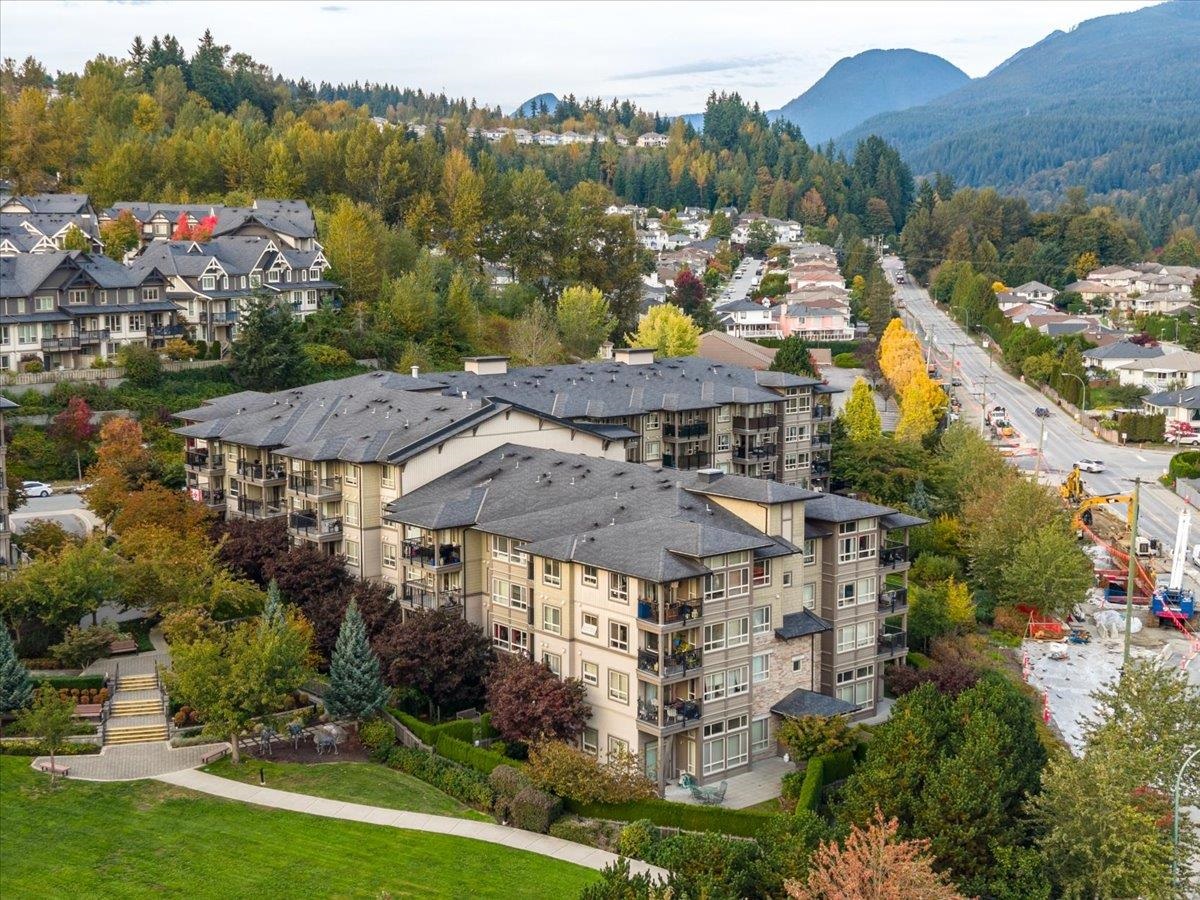
3178 Dayanee Springs Boulevard #315
3178 Dayanee Springs Boulevard #315
Highlights
Description
- Home value ($/Sqft)$723/Sqft
- Time on Houseful
- Property typeResidential
- Neighbourhood
- CommunityShopping Nearby
- Median school Score
- Year built2013
- Mortgage payment
Welcome to Tamarack by Polygon – a Whistler-inspired residence offering the perfect balance of comfort and convenience. This ideal 2 bed, 2 bath corner home features 1,023 sq. ft. of open living space and south-facing views. Features include fresh paint, updated clothes washing + drying machine, gourmet kitchen with granite counters, s/s appliances, gas range and laminate floors. Primary suite contains a walk-in closet and ensuite with a double vanity. Enjoy world class amenities at The Timber Club: gym, outdoor pool, hot tub, sauna, lounge, floor hockey, dog grooming and crafts room. Pets and rentals ok, steps to Lafarge Lake, SkyTrain, Douglas College, Coquitlam Centre and Pinetree Secondary. 2 parking (1 XL handicap stall) + 2 lockers. OH Sat & Sun, Oct 25 & 26, 2-4pm. Call today!
Home overview
- Heat source Baseboard, electric
- Sewer/ septic Public sewer, sanitary sewer, storm sewer
- # total stories 4.0
- Construction materials
- Foundation
- Roof
- # parking spaces 2
- Parking desc
- # full baths 2
- # total bathrooms 2.0
- # of above grade bedrooms
- Appliances Washer/dryer, dishwasher, refrigerator, stove, microwave
- Community Shopping nearby
- Area Bc
- Subdivision
- View Yes
- Water source Public
- Zoning description Rm-6
- Basement information None
- Building size 1023.0
- Mls® # R3060075
- Property sub type Apartment
- Status Active
- Tax year 2024
- Bedroom 2.87m X 2.718m
Level: Main - Dining room 2.692m X 2.718m
Level: Main - Eating area 2.718m X 2.642m
Level: Main - Kitchen 2.616m X 2.591m
Level: Main - Walk-in closet 1.524m X 2.007m
Level: Main - Primary bedroom 3.302m X 3.683m
Level: Main - Living room 3.632m X 4.343m
Level: Main - Foyer 1.499m X 2.057m
Level: Main
- Listing type identifier Idx

$-1,973
/ Month

