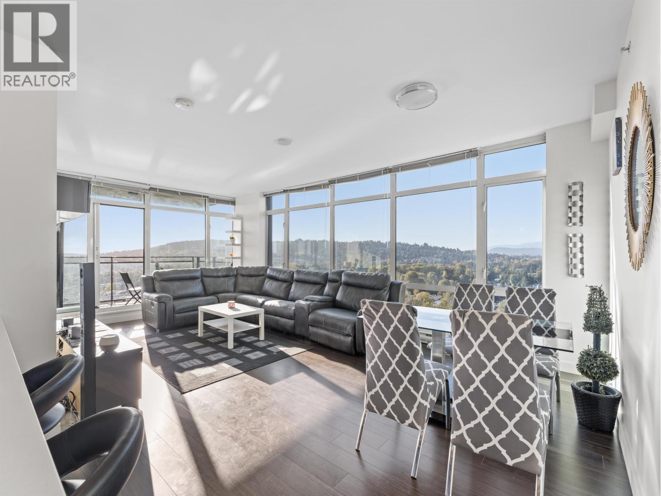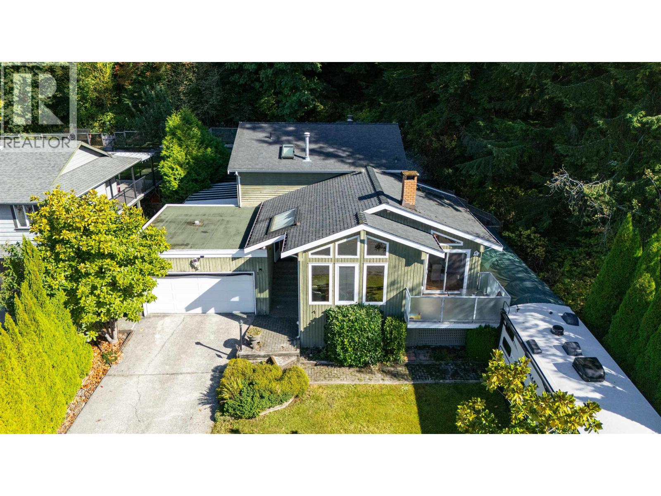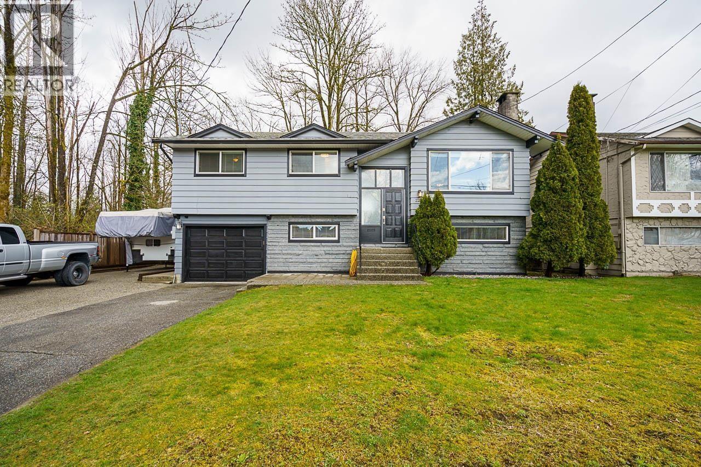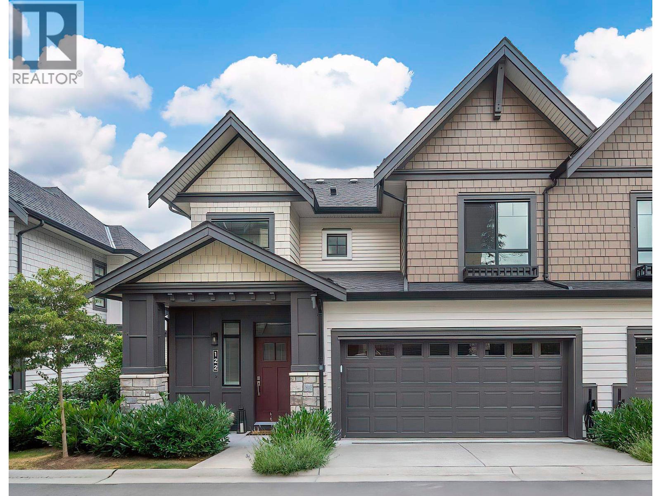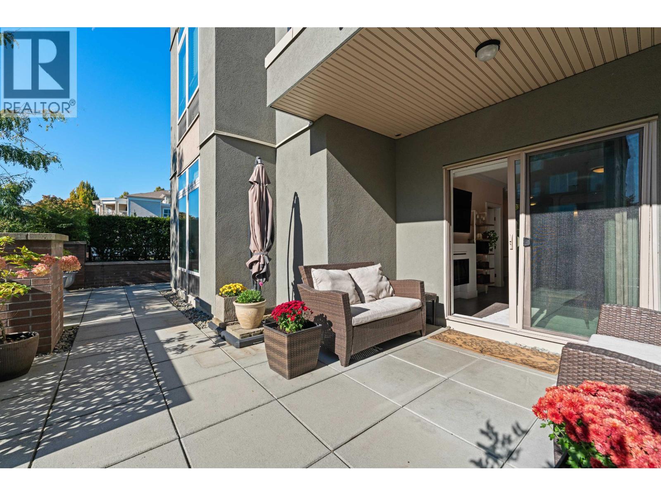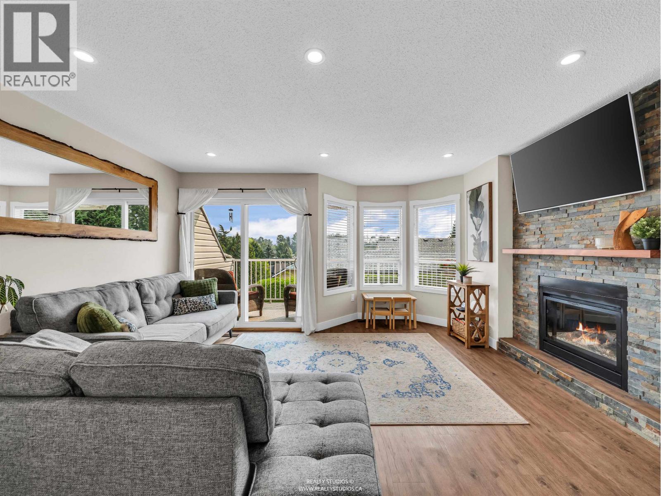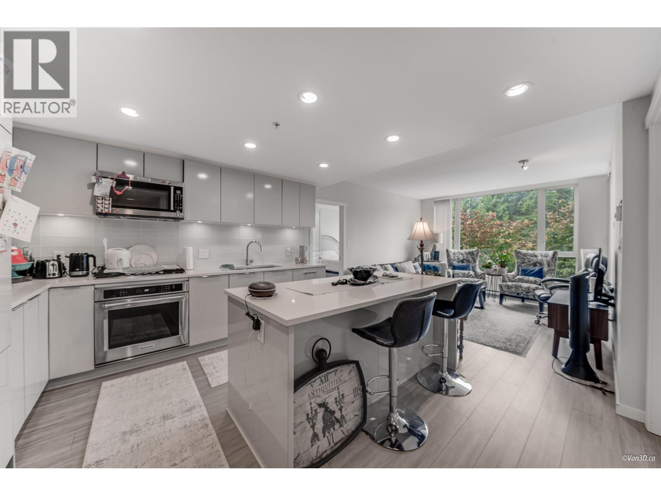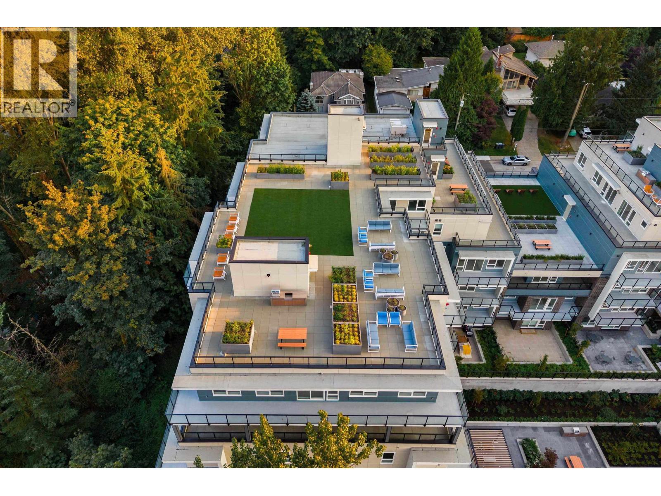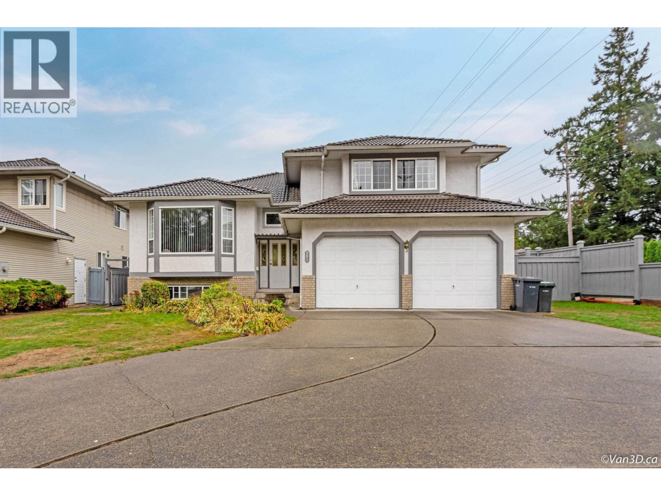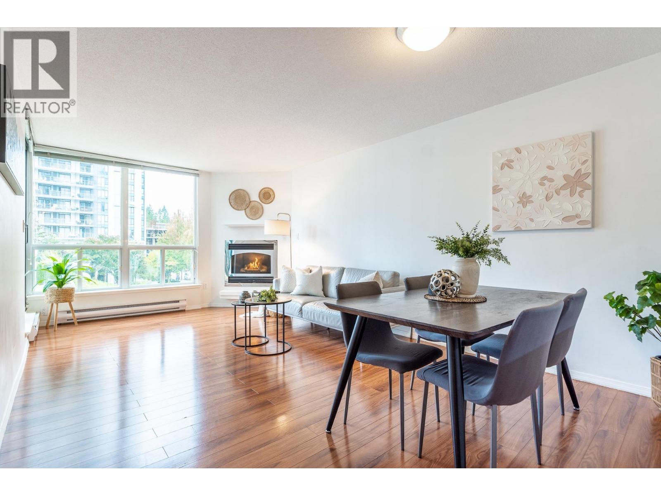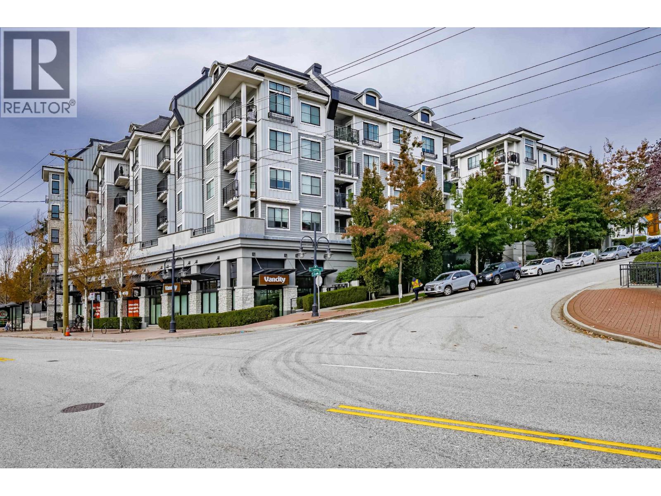- Houseful
- BC
- Coquitlam
- Hockaday Nestor
- 3184 Sechelt Drive
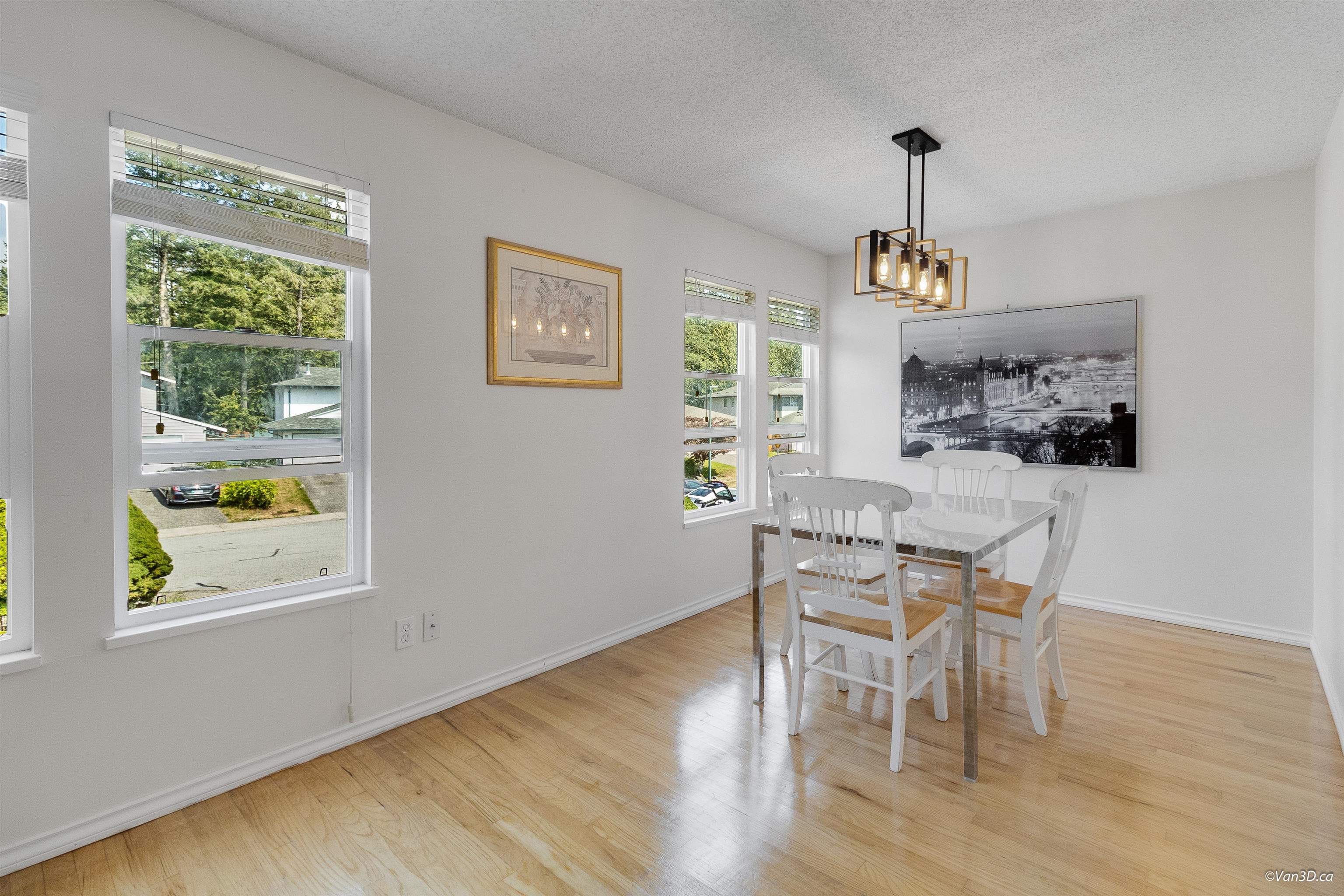
Highlights
Description
- Home value ($/Sqft)$703/Sqft
- Time on Houseful
- Property typeResidential
- Neighbourhood
- CommunityShopping Nearby
- Median school Score
- Year built1981
- Mortgage payment
Pride of ownership Shines on this 2116 sq ft 5 bedrooms 3 bathrooms cul-de-sac home. This home has been meticulously maintained with quality updates through the years. Upper level includes 3 bedrooms/2 bathes/Kitchen/laundry with updates kitchen cabinet, granite countertop, stainless fridge/stove/dishwasher. Hardwood & laminate floor throughout. New lighting fixtures. Lower level includes two bedrooms/1 bath/kitchen/laundry with a separate entrance. Suitable for extended family or extra income. An excellent opportunity for both resident and investors. New hot water tank (2023), new paint inside and exterior (2024). Amazing location near Coquitlam center, Skytrain, Pinetree Secondary and Nestor Elementary. Open House 1:30 - 3:30 pm Sat. September 6.
Home overview
- Heat source Forced air
- Sewer/ septic Public sewer
- Construction materials
- Foundation
- Roof
- # parking spaces 4
- Parking desc
- # full baths 3
- # total bathrooms 3.0
- # of above grade bedrooms
- Appliances Washer/dryer, dishwasher, refrigerator, stove
- Community Shopping nearby
- Area Bc
- View No
- Water source Public
- Zoning description Res
- Lot dimensions 4693.0
- Lot size (acres) 0.11
- Basement information None
- Building size 2116.0
- Mls® # R3039295
- Property sub type Single family residence
- Status Active
- Virtual tour
- Tax year 2025
- Bedroom 3.581m X 2.337m
- Dining room 1.397m X 3.073m
- Kitchen 2.54m X 3.327m
- Bedroom 3.861m X 3.531m
- Bedroom 3.378m X 2.692m
Level: Main - Primary bedroom 4.597m X 3.302m
Level: Main - Dining room 3.251m X 2.667m
Level: Main - Living room 4.394m X 3.683m
Level: Main - Bedroom 3.378m X 4.343m
Level: Main - Kitchen 3.099m X 4.293m
Level: Main
- Listing type identifier Idx

$-3,968
/ Month

