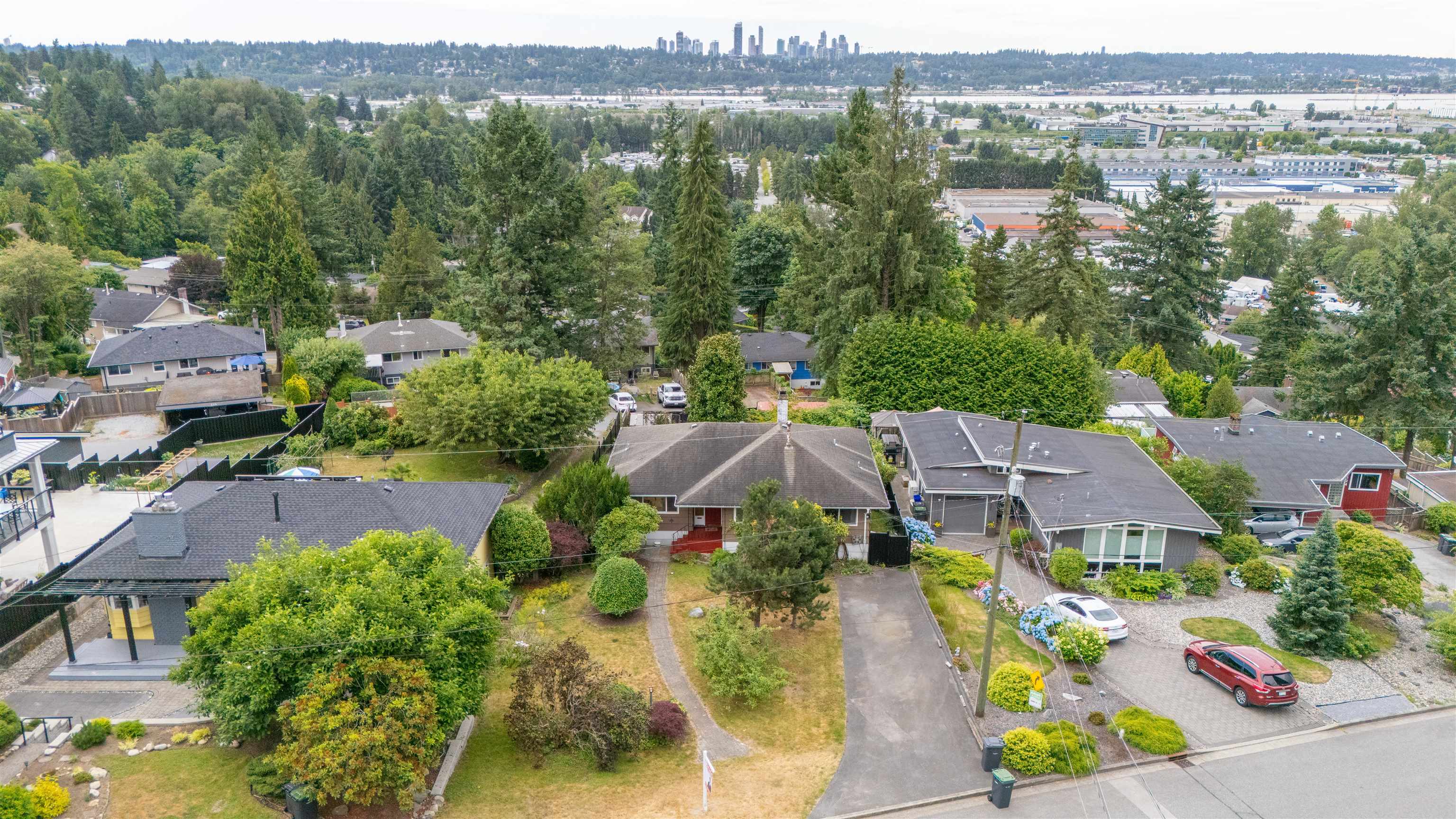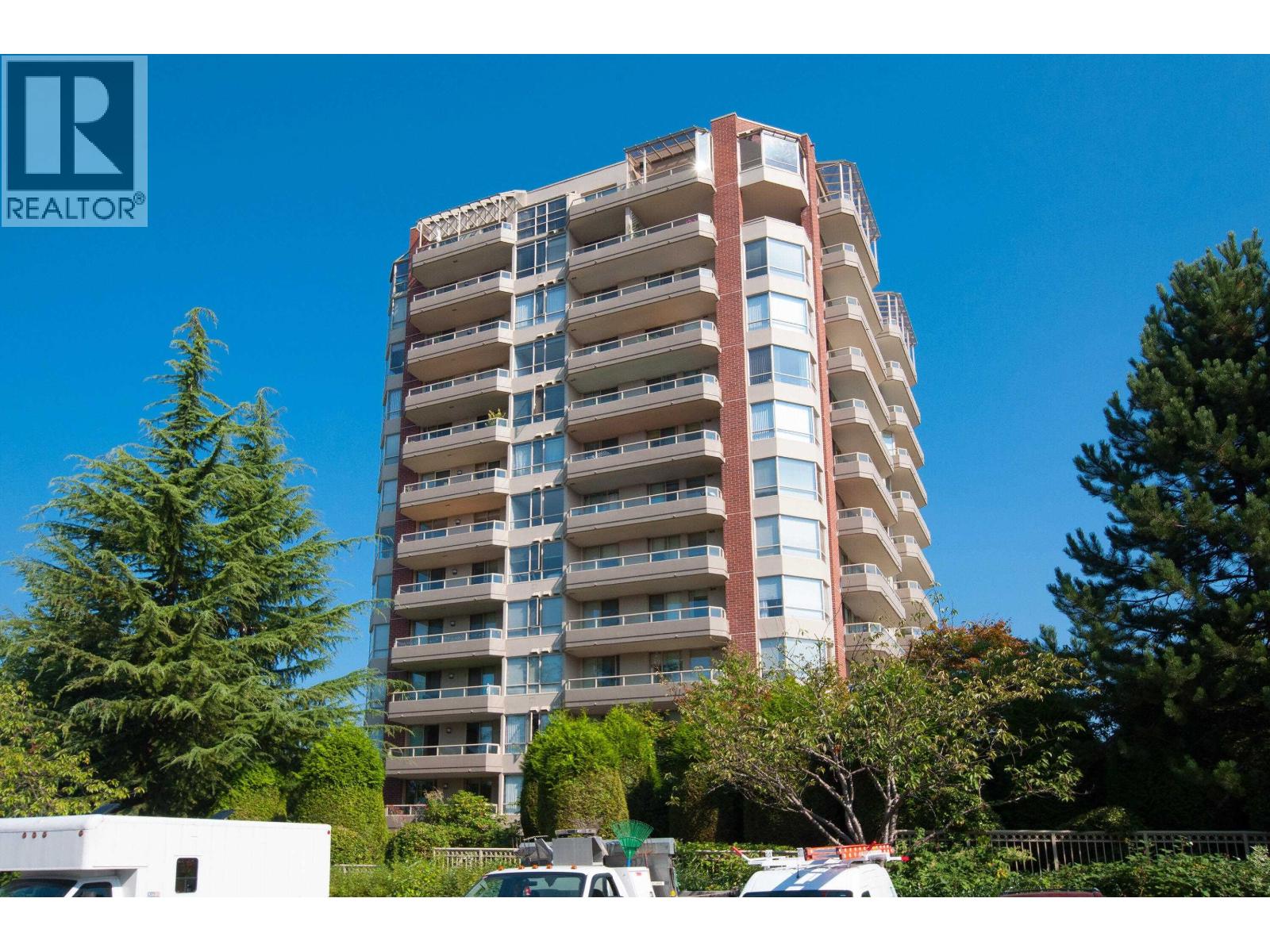
Highlights
Description
- Home value ($/Sqft)$635/Sqft
- Time on Houseful
- Property typeResidential
- StyleRancher/bungalow w/bsmt.
- Neighbourhood
- CommunityShopping Nearby
- Median school Score
- Year built1961
- Mortgage payment
Prime development opportunity on a 10,093 sq ft lot with Fraser River views and back lane access. Located in a rapidly transforming neighbourhood and part of Coquitlam’s R-1 Small Scale Residential Zoning, offering potential for duplex, triplex, fourplex, or a carriage home with secondary suites (verify with City).Existing 4-bed, 2-bath home with Central Air Conditioning and walk-out basement with potential for a suite offers strong holding income.Recent updates include furnace, washer/dryer & A/C (2020). Close to schools, parks, Superstore, Cineplex, bowling alley & quick access to Highway.Live, rent or develop in this prime location.Showings by Appointment Only.
MLS®#R3051817 updated 1 week ago.
Houseful checked MLS® for data 1 week ago.
Home overview
Amenities / Utilities
- Heat source Forced air, natural gas
- Sewer/ septic Public sewer, sanitary sewer
Exterior
- Construction materials
- Foundation
- Roof
- Fencing Fenced
- Parking desc
Interior
- # full baths 2
- # total bathrooms 2.0
- # of above grade bedrooms
- Appliances Washer/dryer, dishwasher, refrigerator, stove
Location
- Community Shopping nearby
- Area Bc
- View Yes
- Water source Public
- Zoning description Rs-1
Lot/ Land Details
- Lot dimensions 10093.0
Overview
- Lot size (acres) 0.23
- Basement information Full, partially finished, exterior entry
- Building size 2566.0
- Mls® # R3051817
- Property sub type Single family residence
- Status Active
- Tax year 2025
Rooms Information
metric
- Walk-in closet 4.115m X 1.93m
Level: Basement - Bedroom 4.115m X 6.198m
Level: Basement - Family room 4.115m X 4.166m
Level: Basement - Dining room 3.378m X 3.2m
Level: Main - Foyer 3.912m X 1.727m
Level: Main - Bedroom 3.302m X 2.769m
Level: Main - Nook 2.946m X 3.581m
Level: Main - Kitchen 5.105m X 3.81m
Level: Main - Bedroom 3.327m X 3.302m
Level: Main - Primary bedroom 4.115m X 3.404m
Level: Main - Living room 4.115m X 4.928m
Level: Main
SOA_HOUSEKEEPING_ATTRS
- Listing type identifier Idx

Lock your rate with RBC pre-approval
Mortgage rate is for illustrative purposes only. Please check RBC.com/mortgages for the current mortgage rates
$-4,344
/ Month25 Years fixed, 20% down payment, % interest
$
$
$
%
$
%

Schedule a viewing
No obligation or purchase necessary, cancel at any time
Nearby Homes
Real estate & homes for sale nearby











