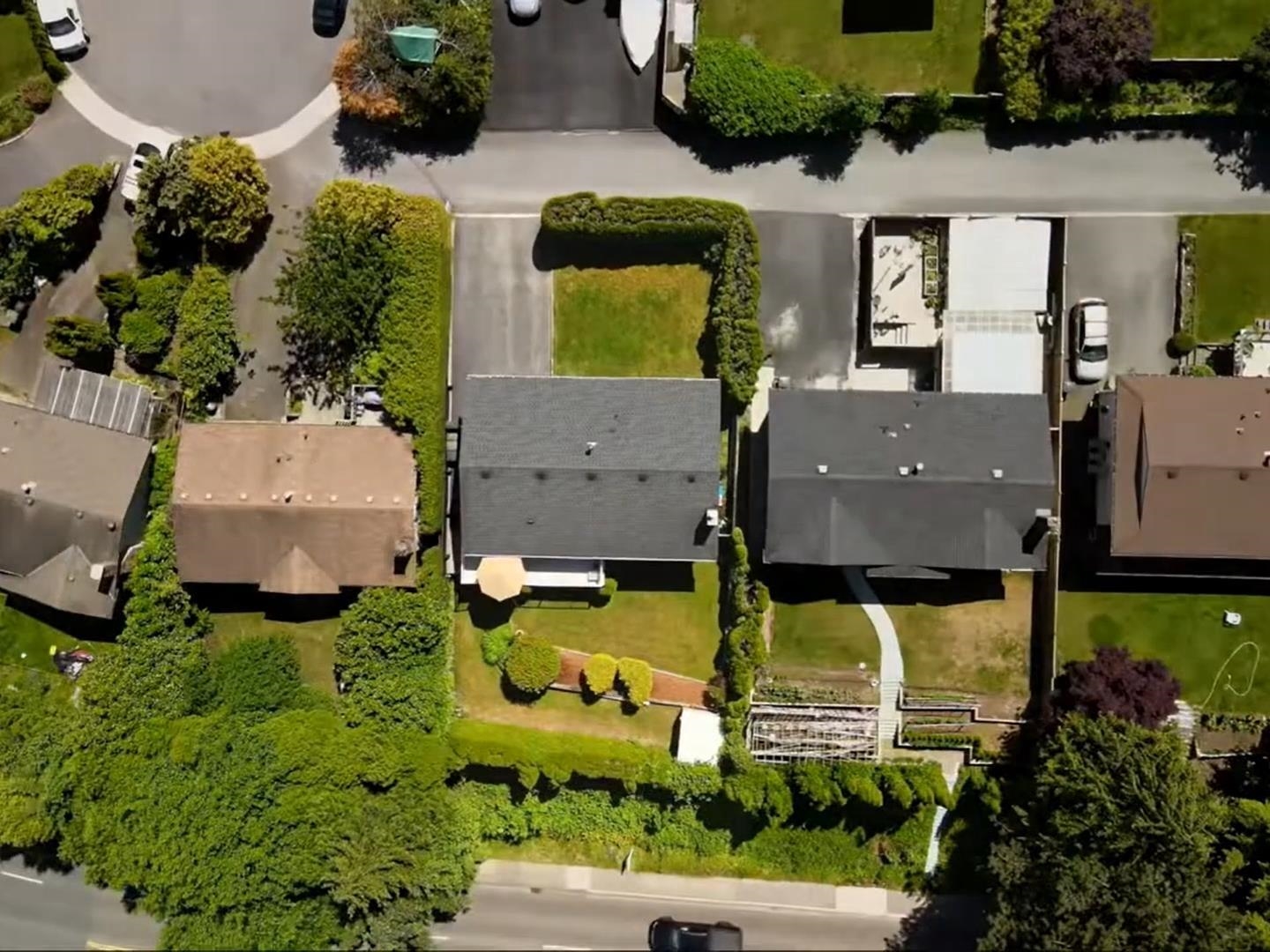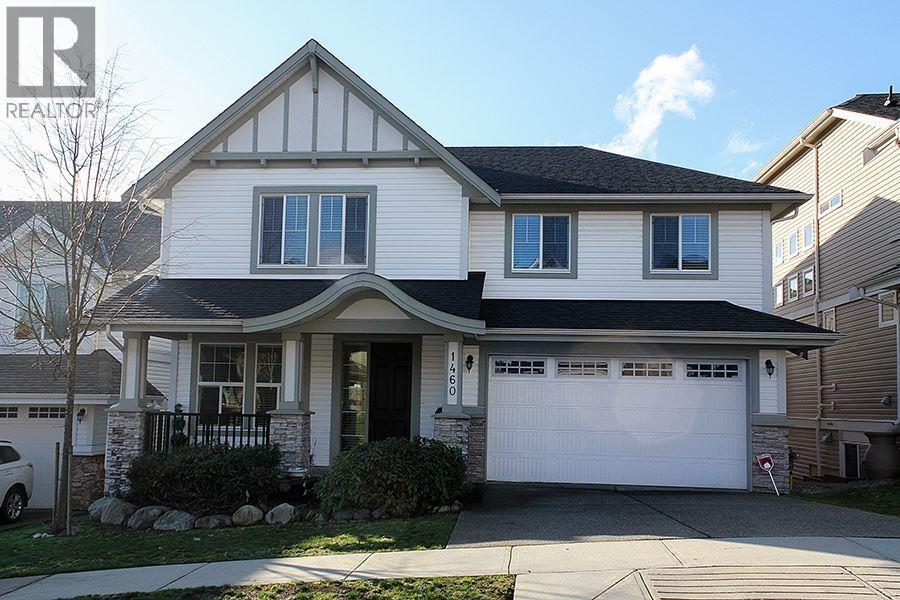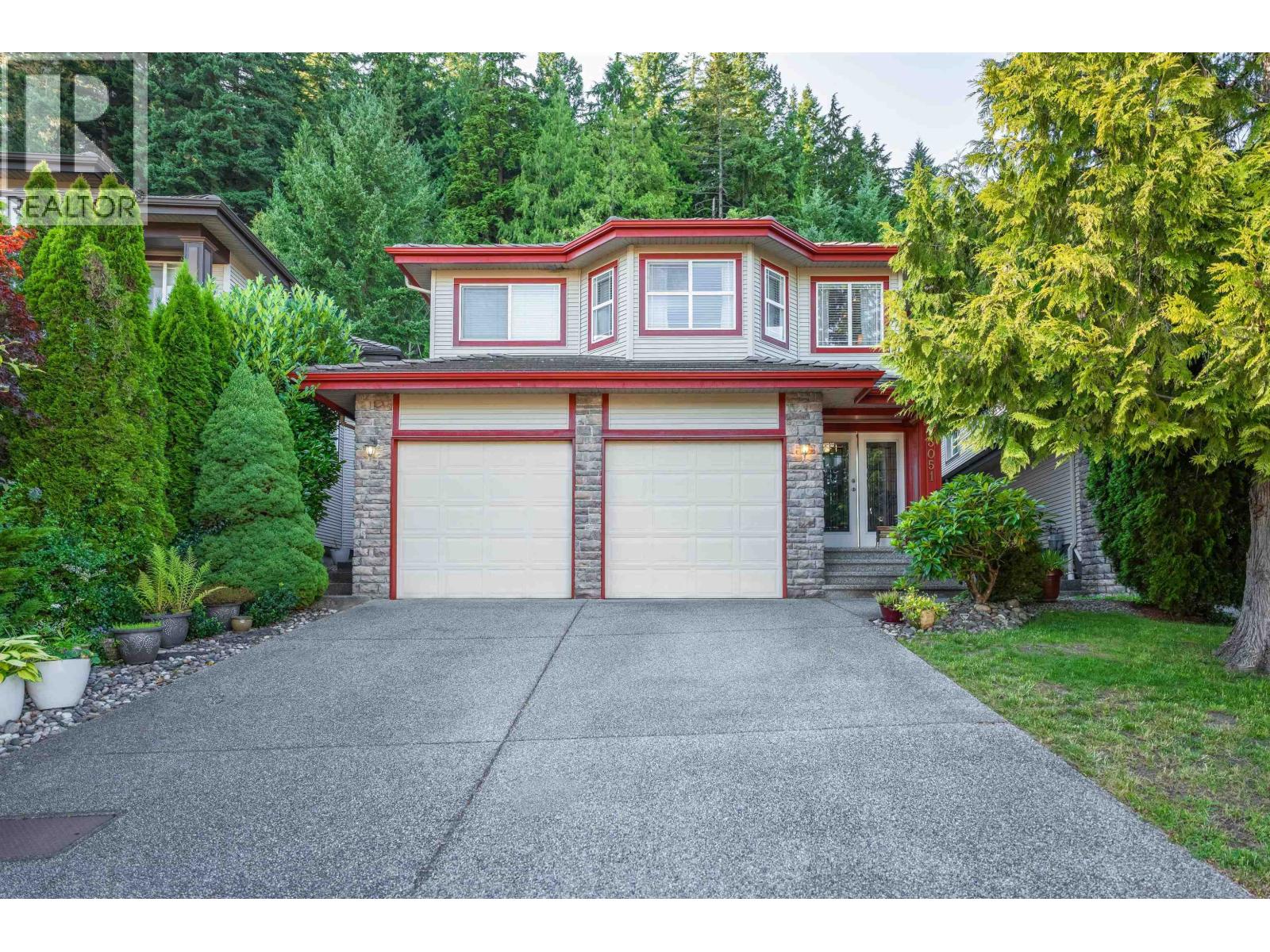- Houseful
- BC
- Coquitlam
- Ranch Park
- 3222 Mariner Way

Highlights
Description
- Home value ($/Sqft)$498/Sqft
- Time on Houseful
- Property typeResidential
- StyleBasement entry
- Neighbourhood
- CommunityShopping Nearby
- Median school Score
- Year built1978
- Mortgage payment
Prime Investment & Development Opportunity in Coquitlam! Located in the desirable Transit-Oriented Tier 3 area within 800m of Coquitlam Central SkyTrain Station. This well-maintained home offers stunning mountain views and qualifies for multi - family development up to 8 Storeys under new legislation - a perfect buy and hold oppo rt unity. The main level features 3 bedrooms, 2 bathrooms, an upgraded kitchen, and bright living spaces. The ground level offers a family room, 4th bedroom, full bath, and laundry - easily convertible to a suite. Major updates: Furnace - 2011, Hot Water - 2021, Roof - 2017, All Windows - 2011, Patio Surface - 2022. Walking distance to SkyTrain, West Coast Express, Coquitlam Centre, schools, parks, and restaurants.
Home overview
- Heat source Forced air
- Sewer/ septic Public sewer, storm sewer
- Construction materials
- Foundation
- Roof
- Fencing Fenced
- # parking spaces 5
- Parking desc
- # full baths 2
- # half baths 1
- # total bathrooms 3.0
- # of above grade bedrooms
- Community Shopping nearby
- Area Bc
- Water source Public
- Zoning description R5
- Lot dimensions 6944.0
- Lot size (acres) 0.16
- Basement information Full, finished
- Building size 2005.0
- Mls® # R3049985
- Property sub type Single family residence
- Status Active
- Virtual tour
- Tax year 2024
- Bedroom 3.81m X 2.921m
Level: Basement - Foyer 2.565m X 2.489m
Level: Basement - Family room 3.759m X 5.512m
Level: Basement - Laundry 2.743m X 3.835m
Level: Basement - Kitchen 4.394m X 3.048m
Level: Main - Bedroom 3.124m X 3.048m
Level: Main - Living room 3.124m X 5.766m
Level: Main - Primary bedroom 4.115m X 3.505m
Level: Main - Dining room 2.946m X 3.759m
Level: Main - Bedroom 3.124m X 2.718m
Level: Main
- Listing type identifier Idx

$-2,664
/ Month












