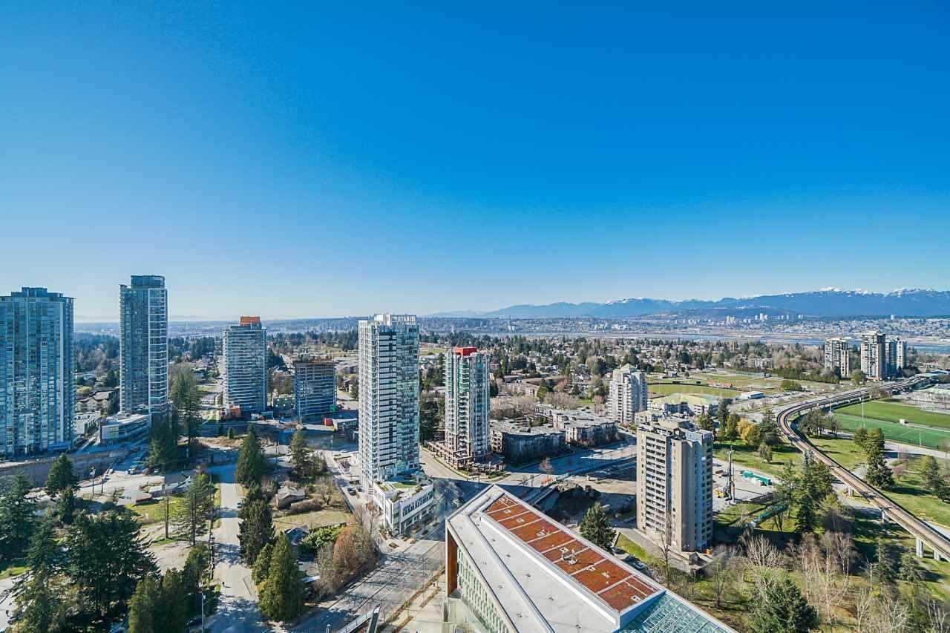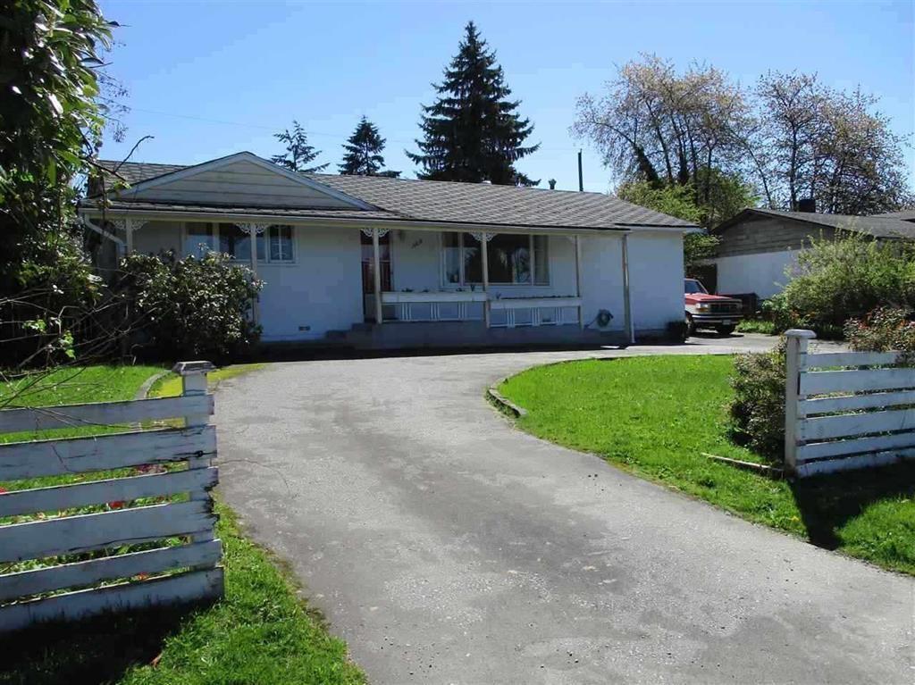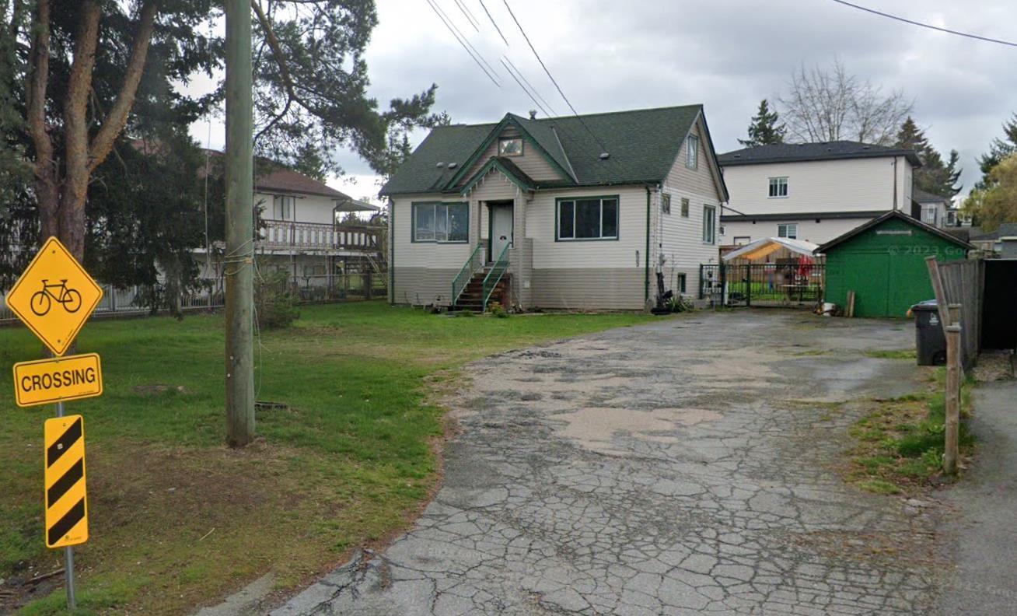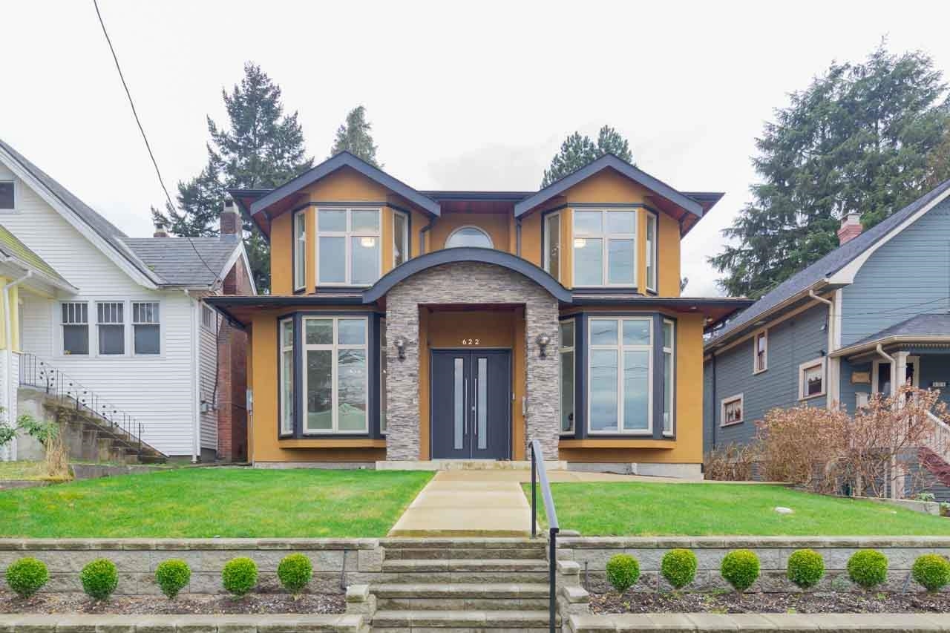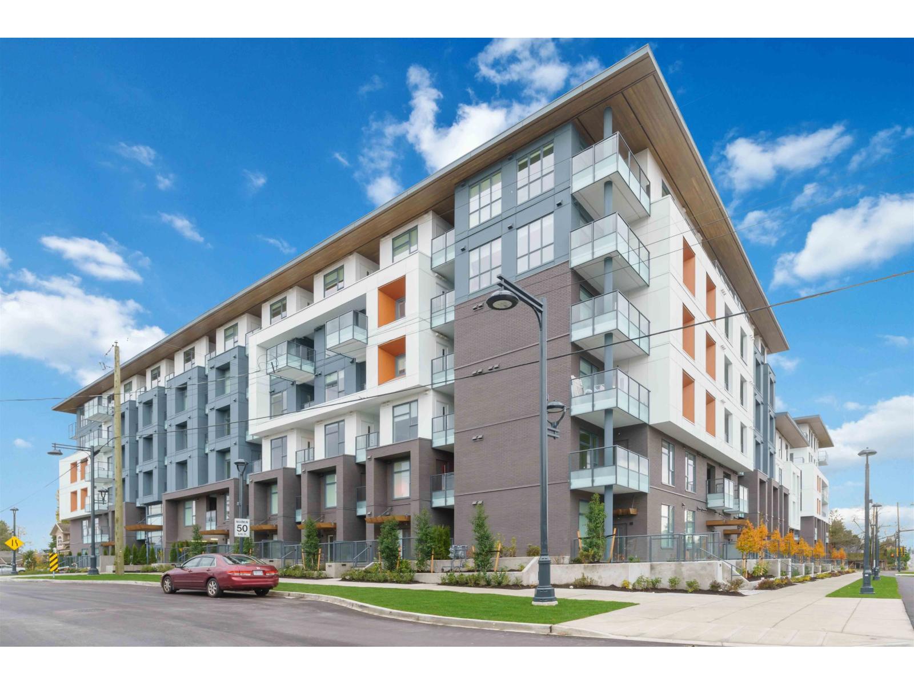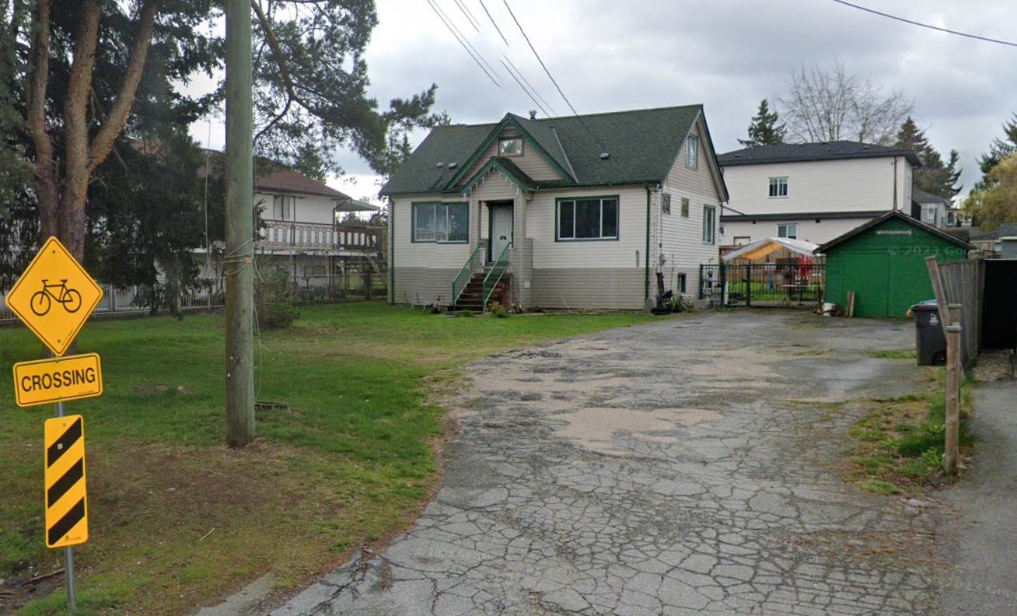Select your Favourite features
- Houseful
- BC
- Coquitlam
- Westwood Plateau
- 3235 Chartwell Lane
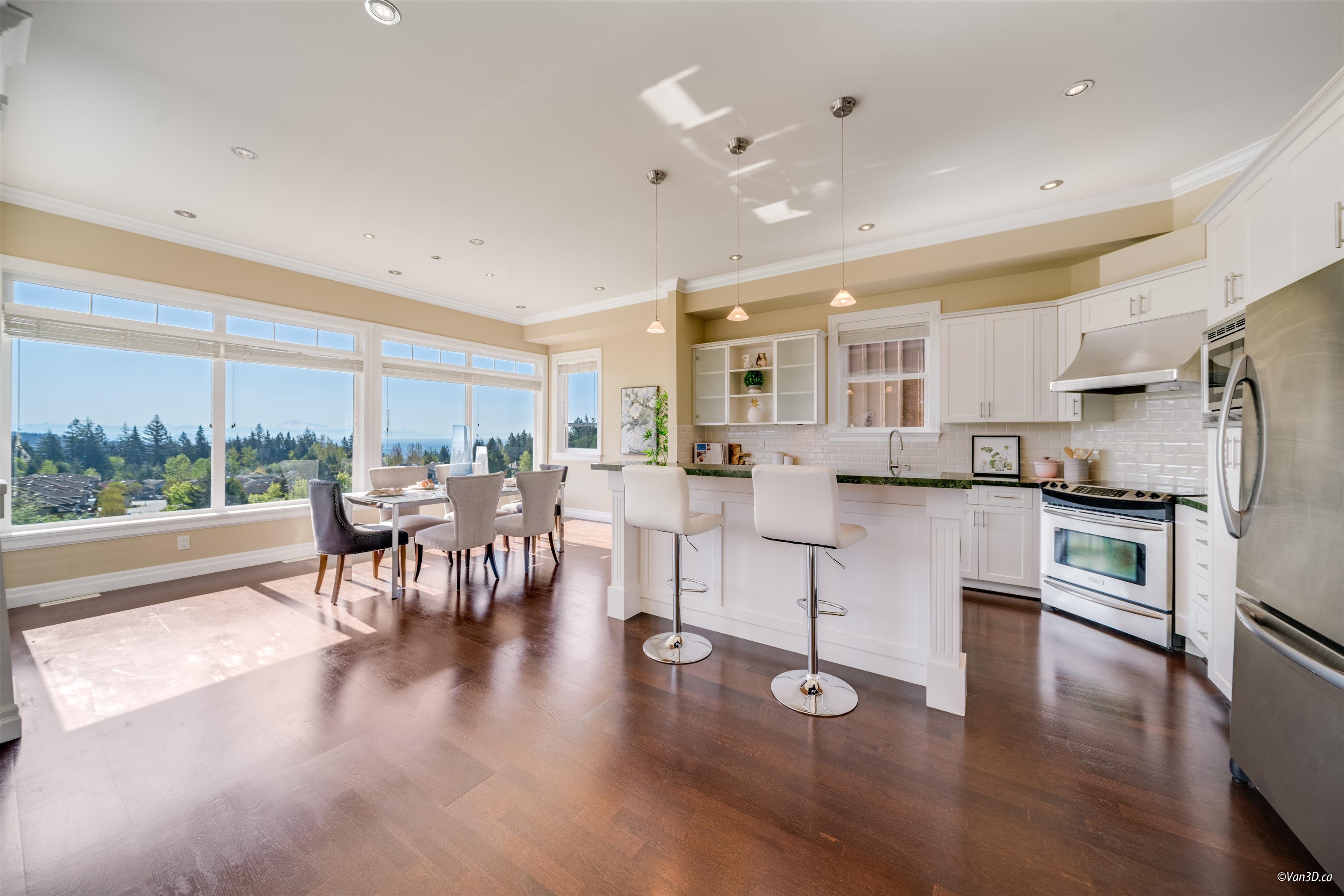
3235 Chartwell Lane
For Sale
127 Days
$2,198,000 $148K
$2,050,000
4 beds
4 baths
4,015 Sqft
3235 Chartwell Lane
For Sale
127 Days
$2,198,000 $148K
$2,050,000
4 beds
4 baths
4,015 Sqft
Highlights
Description
- Home value ($/Sqft)$511/Sqft
- Time on Houseful
- Property typeResidential
- Neighbourhood
- Median school Score
- Year built2003
- Mortgage payment
Welcome to this beautifully maintained home, freshly painted in 2025 and offering panoramic views of Mt. Baker and the golf course from all three levels. The main floor features a bright, open-concept layout with soaring ceilings, hardwood floors, and a chef-inspired kitchen with marble countertops—perfect for entertaining. Upstairs, the spacious primary suite boasts vaulted ceilings, a spa-style ensuite with a soaking tub, and two generous walk-in closets. Two additional bedrooms complete the upper level. The walk-out basement is filled with natural light and offers the potential for a secondary kitchen and separate-entry suite.Located within walking distance to Westwood Plateau Golf & Country Club and Hampton Park Elementary School, this rare gem offers both luxury and lifestyle in one
MLS®#R2996918 updated 2 months ago.
Houseful checked MLS® for data 2 months ago.
Home overview
Amenities / Utilities
- Heat source Forced air
- Sewer/ septic Community, sanitary sewer, storm sewer
Exterior
- Construction materials
- Foundation
- Roof
- Fencing Fenced
- # parking spaces 4
- Parking desc
Interior
- # full baths 3
- # half baths 1
- # total bathrooms 4.0
- # of above grade bedrooms
- Appliances Washer/dryer, dishwasher, refrigerator, stove, microwave, oven
Location
- Area Bc
- Subdivision
- View Yes
- Water source Public
- Zoning description Rs-5
Lot/ Land Details
- Lot dimensions 4370.0
Overview
- Lot size (acres) 0.1
- Basement information Full
- Building size 4015.0
- Mls® # R2996918
- Property sub type Single family residence
- Status Active
- Virtual tour
- Tax year 2024
Rooms Information
metric
- Recreation room 5.486m X 7.315m
- Media room 5.791m X 5.486m
- Bedroom 3.048m X 4.267m
- Living room 3.962m X 4.267m
- Bedroom 3.658m X 5.791m
Level: Above - Primary bedroom 5.486m X 4.572m
Level: Above - Bedroom 3.048m X 3.962m
Level: Above - Living room 5.486m X 7.315m
Level: Main - Dining room 3.353m X 5.486m
Level: Main - Kitchen 4.267m X 5.486m
Level: Main - Laundry 1.829m X 3.048m
Level: Main
SOA_HOUSEKEEPING_ATTRS
- Listing type identifier Idx

Lock your rate with RBC pre-approval
Mortgage rate is for illustrative purposes only. Please check RBC.com/mortgages for the current mortgage rates
$-5,467
/ Month25 Years fixed, 20% down payment, % interest
$
$
$
%
$
%

Schedule a viewing
No obligation or purchase necessary, cancel at any time
Nearby Homes
Real estate & homes for sale nearby





