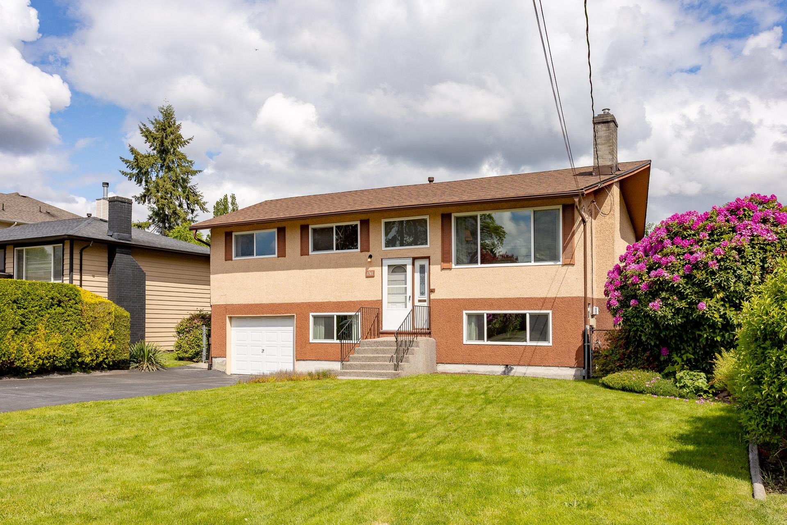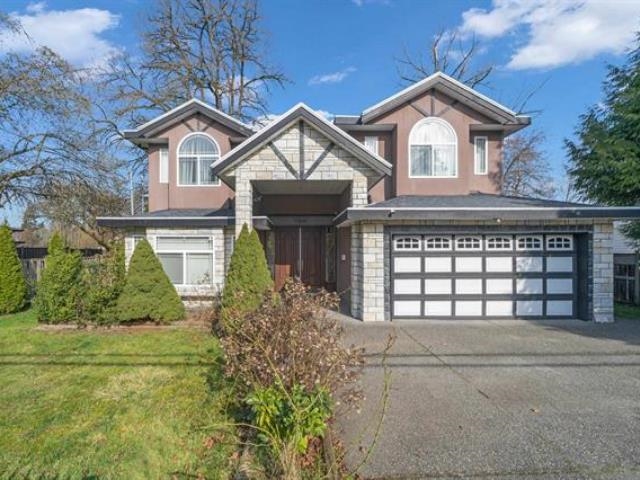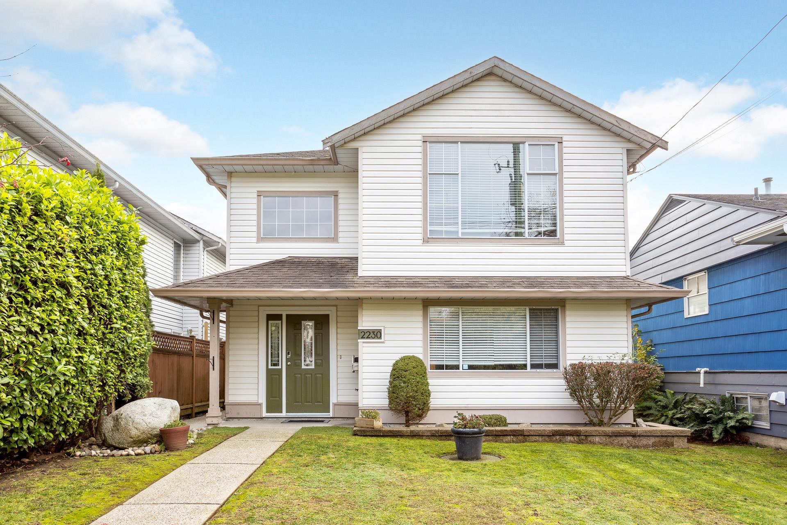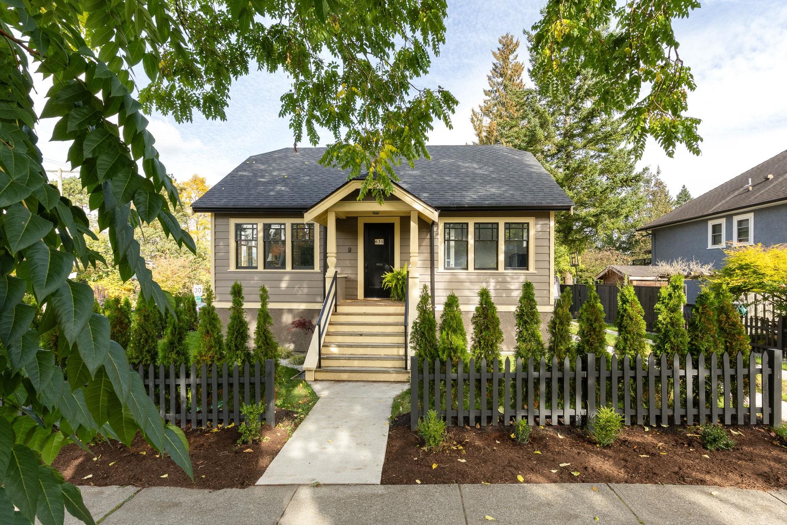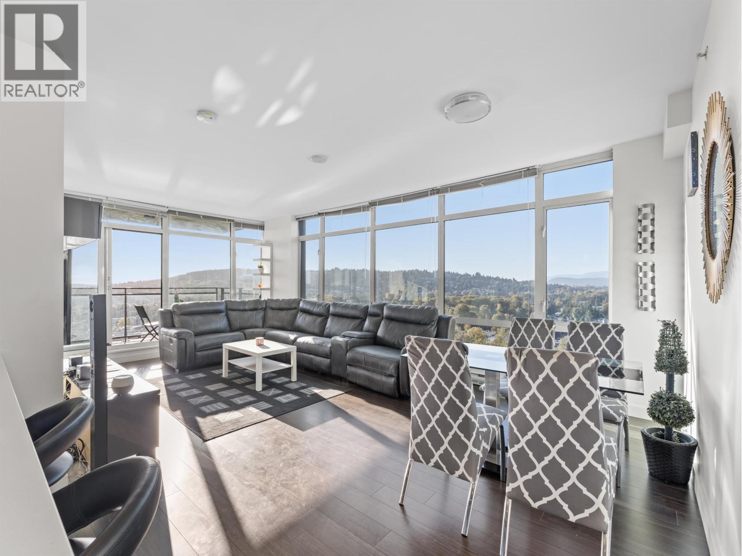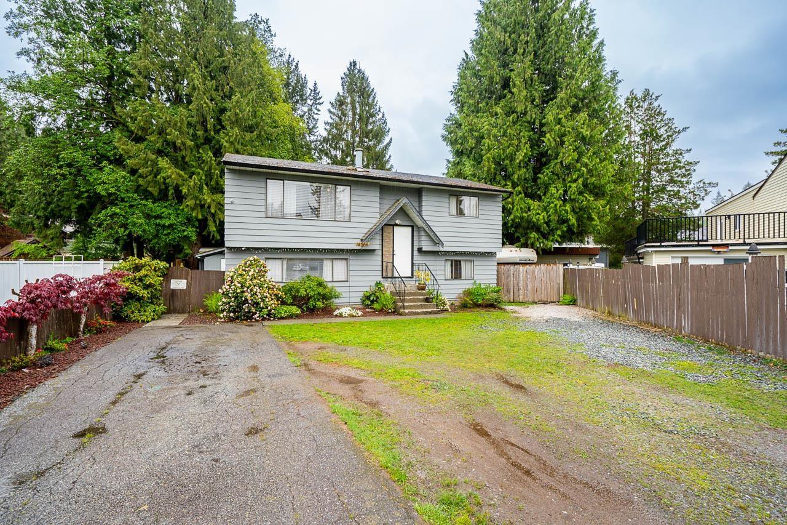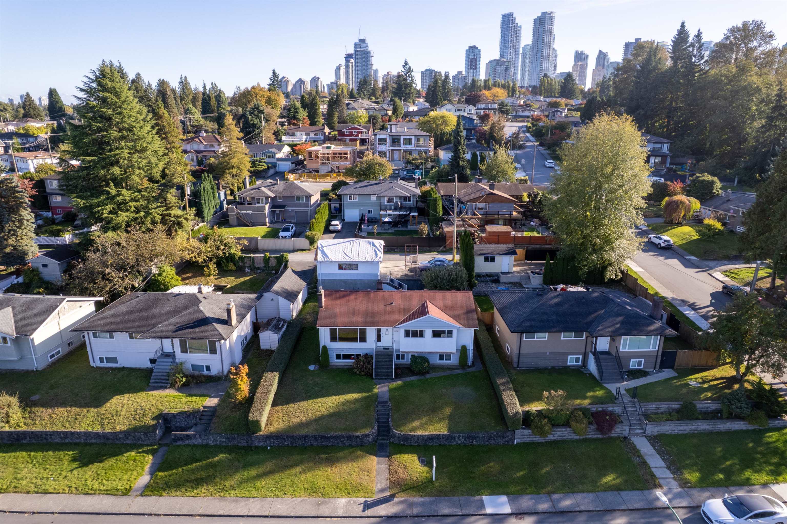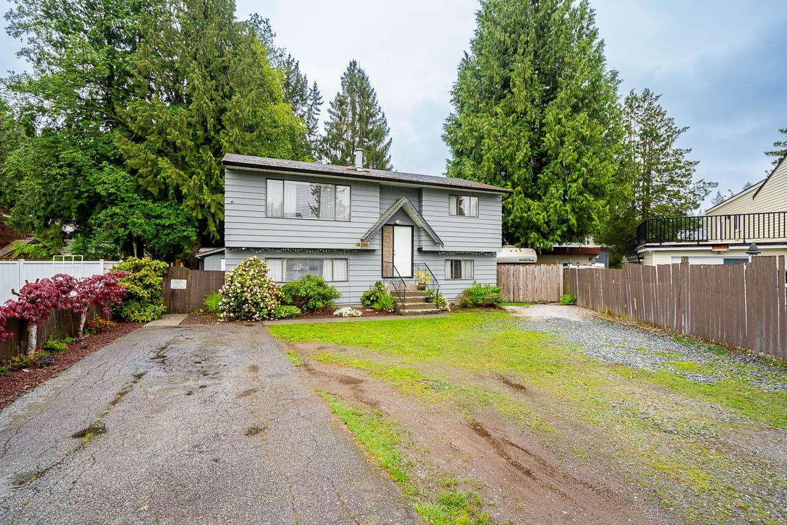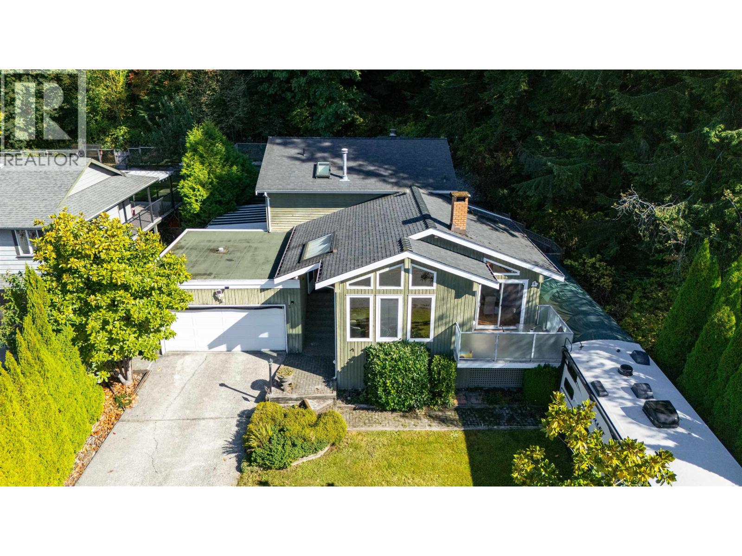- Houseful
- BC
- Coquitlam
- Westwood Plateau
- 3250 Muirfield Place
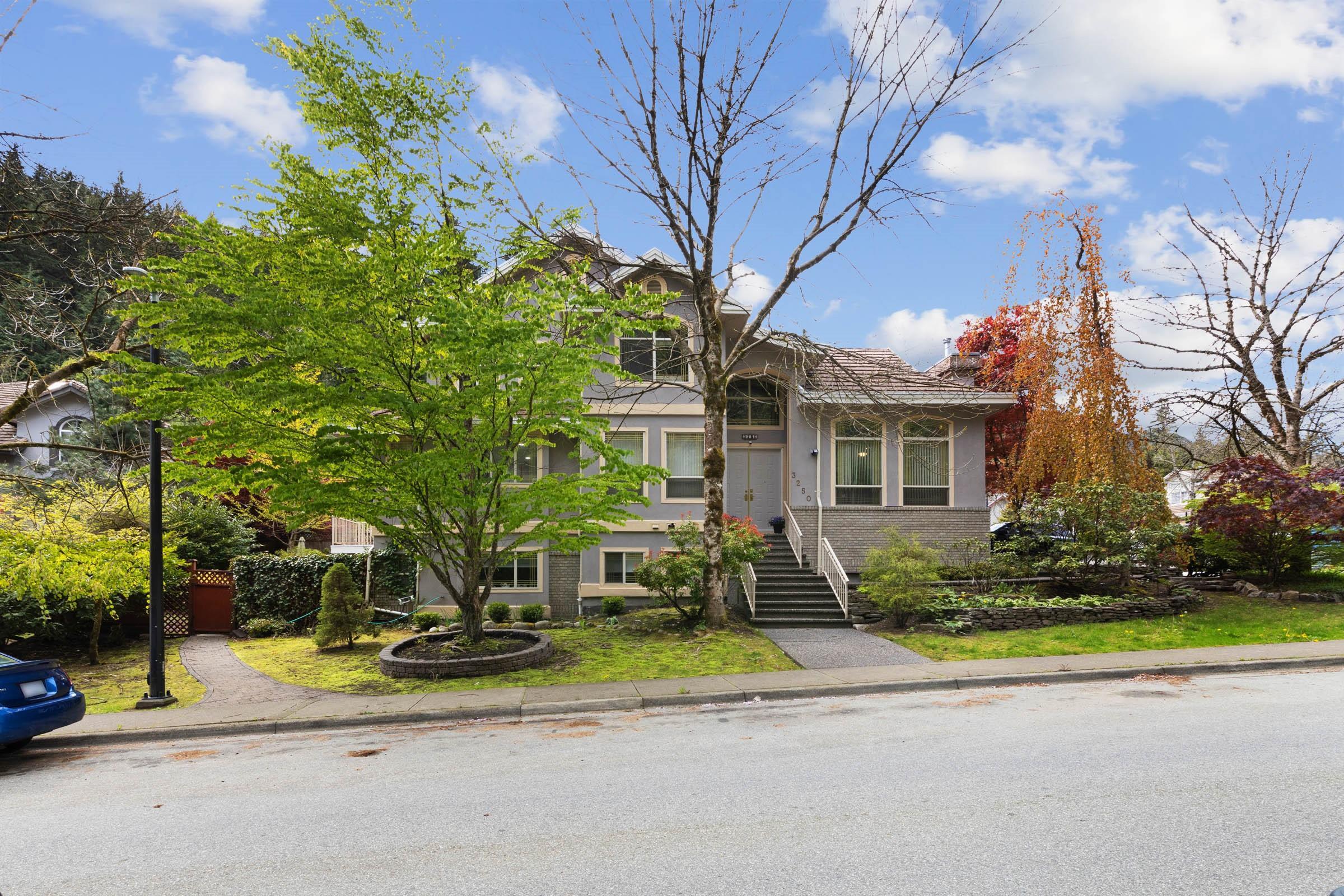
3250 Muirfield Place
For Sale
61 Days
$2,049,000 $50K
$1,998,888
7 beds
5 baths
4,954 Sqft
3250 Muirfield Place
For Sale
61 Days
$2,049,000 $50K
$1,998,888
7 beds
5 baths
4,954 Sqft
Highlights
Description
- Home value ($/Sqft)$403/Sqft
- Time on Houseful
- Property typeResidential
- Neighbourhood
- Median school Score
- Year built1998
- Mortgage payment
Rare find family home nestled in Tranquil, upscale Westwood Plateau.Fully updated with a newer kitchen, granite countertops, and stainless steel appliances. A 17" vaulted ceiling in the foyer leads to a separate living room and dining room. Spacious eating area adjacent to the family room with access to the balcony and patio. Four Bedrooms upstairs with two full en-suites and a J&J bathroom to share with the other two bedrooms. Huge media room below for your entertainment ideas. THREE BEDROOMS BASEMENT SUITE with separate entrance, full kitchen, laundry. Home comes with a 3-car garage & walking distance to parks, trails, schools, and Westwood Plateau Golf Club.
MLS®#R3038956 updated 3 days ago.
Houseful checked MLS® for data 3 days ago.
Home overview
Amenities / Utilities
- Heat source Hot water
- Sewer/ septic Public sewer, sanitary sewer
Exterior
- Construction materials
- Foundation
- Roof
- Fencing Fenced
- # parking spaces 6
- Parking desc
Interior
- # full baths 4
- # half baths 1
- # total bathrooms 5.0
- # of above grade bedrooms
- Appliances Washer/dryer, dishwasher, refrigerator, stove
Location
- Area Bc
- View Yes
- Water source Public
- Zoning description Rs
Lot/ Land Details
- Lot dimensions 6996.0
Overview
- Lot size (acres) 0.16
- Basement information Finished
- Building size 4954.0
- Mls® # R3038956
- Property sub type Single family residence
- Status Active
- Virtual tour
- Tax year 2022
Rooms Information
metric
- Bedroom 3.632m X 4.343m
Level: Above - Bedroom 3.302m X 4.369m
Level: Above - Primary bedroom 3.988m X 7.417m
Level: Above - Bedroom 3.429m X 4.775m
Level: Above - Walk-in closet 3.048m X 2.692m
Level: Above - Living room 3.835m X 4.445m
Level: Basement - Recreation room 3.632m X 6.35m
Level: Basement - Den 2.972m X 4.343m
Level: Basement - Kitchen 2.515m X 5.131m
Level: Basement - Dining room 2.718m X 6.172m
Level: Basement - Bedroom 2.692m X 3.912m
Level: Basement - Bedroom 3.023m X 3.861m
Level: Basement - Eating area 2.972m X 5.232m
Level: Main - Bedroom 2.896m X 4.521m
Level: Main - Living room 4.064m X 4.75m
Level: Main - Family room 4.674m X 4.775m
Level: Main - Laundry 2.743m X 3.861m
Level: Main - Foyer 2.21m X 3.48m
Level: Main - Kitchen 2.718m X 5.334m
Level: Main - Dining room 3.327m X 4.089m
Level: Main
SOA_HOUSEKEEPING_ATTRS
- Listing type identifier Idx

Lock your rate with RBC pre-approval
Mortgage rate is for illustrative purposes only. Please check RBC.com/mortgages for the current mortgage rates
$-5,330
/ Month25 Years fixed, 20% down payment, % interest
$
$
$
%
$
%

Schedule a viewing
No obligation or purchase necessary, cancel at any time
Nearby Homes
Real estate & homes for sale nearby

