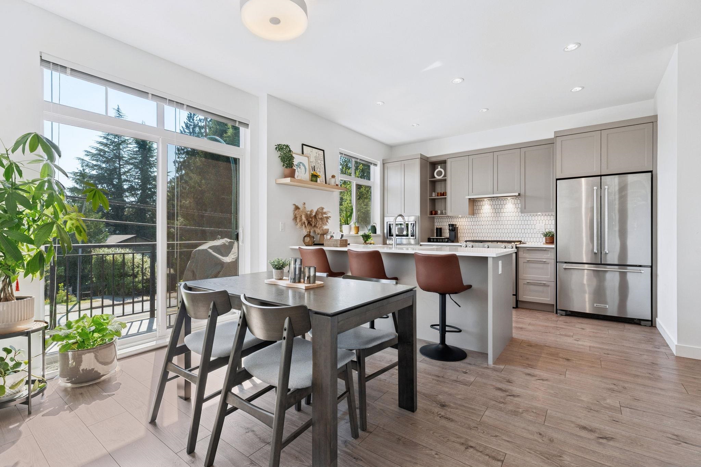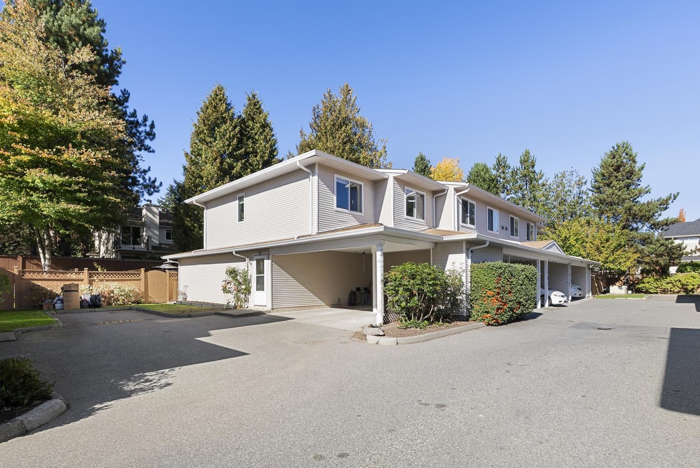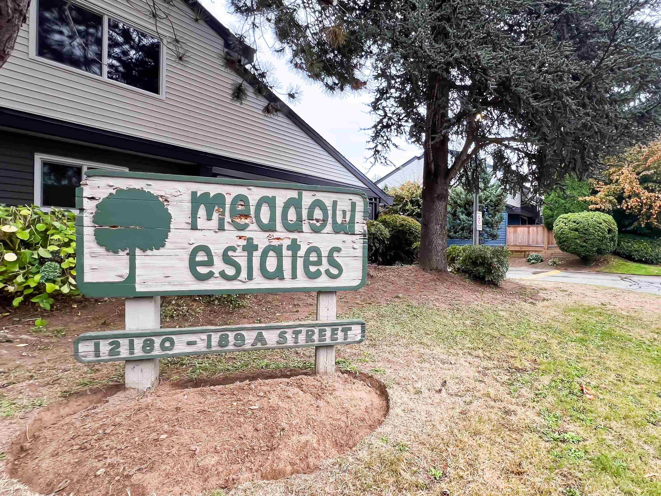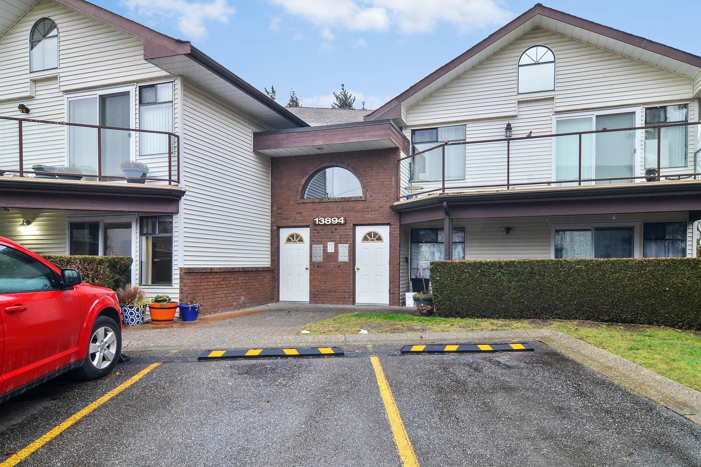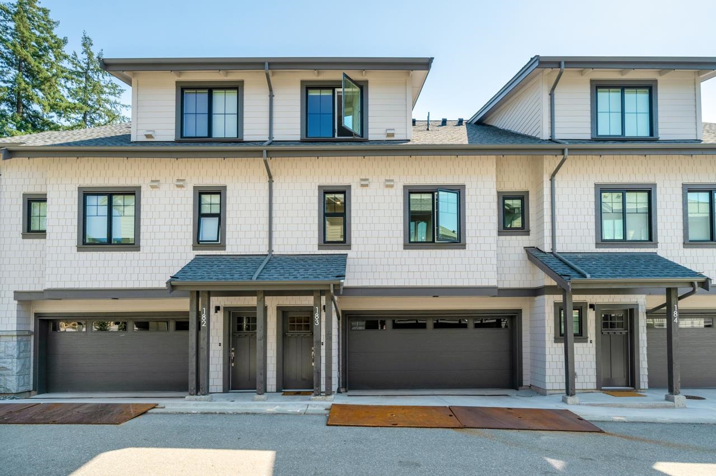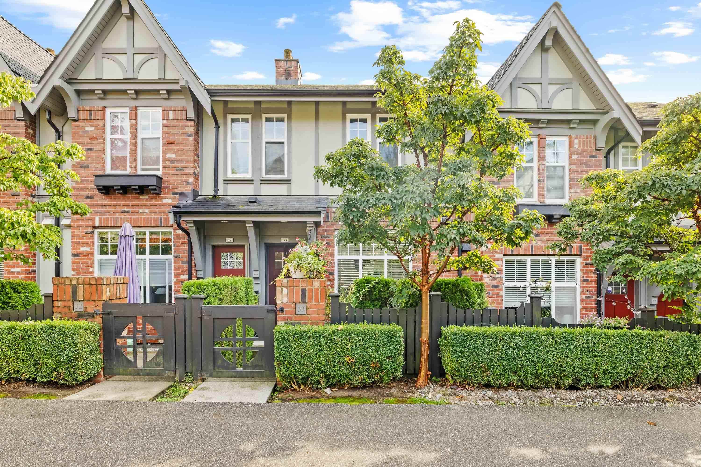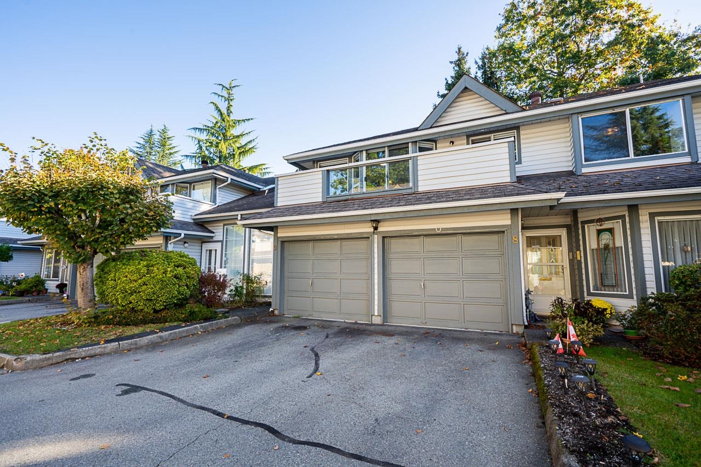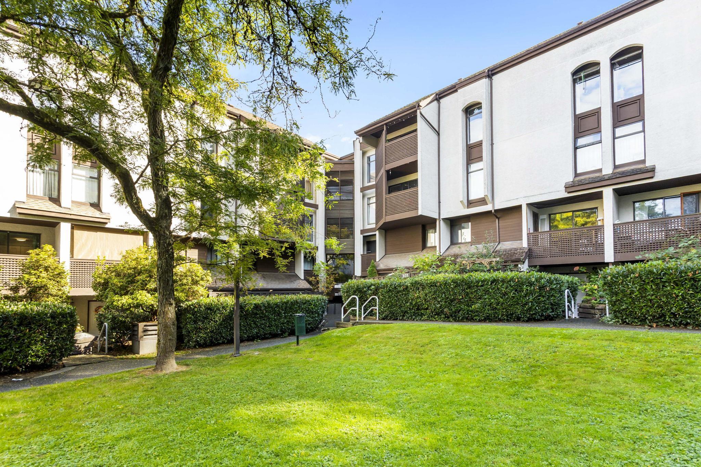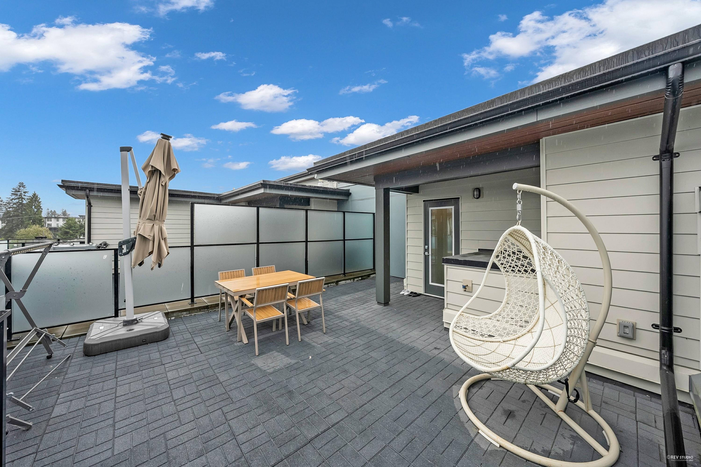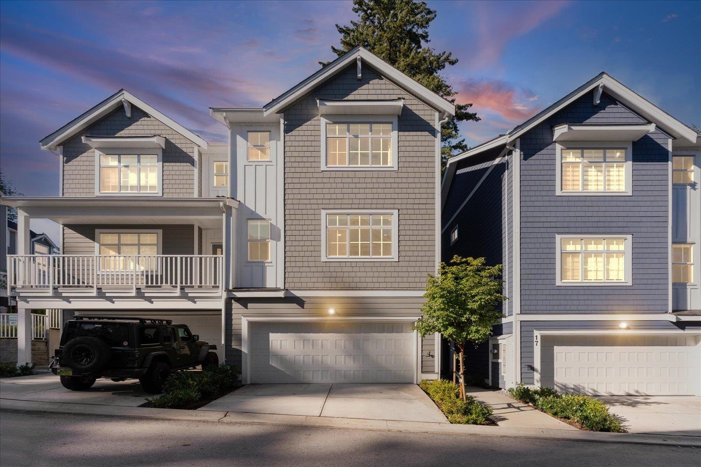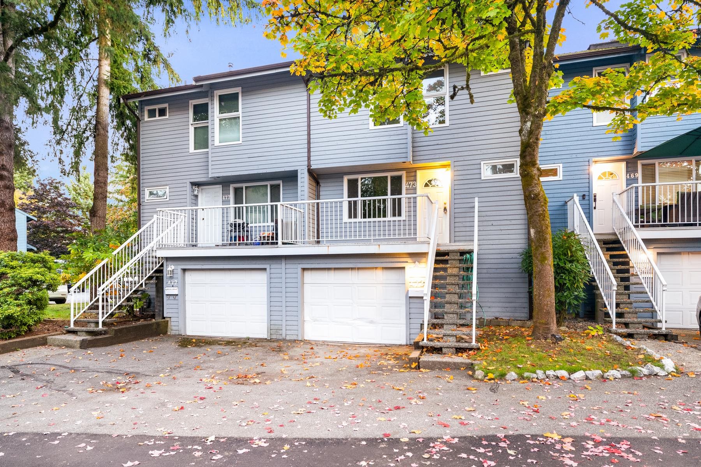- Houseful
- BC
- Coquitlam
- Upper Hyde Creek
- 3306 Princeton Avenue #23
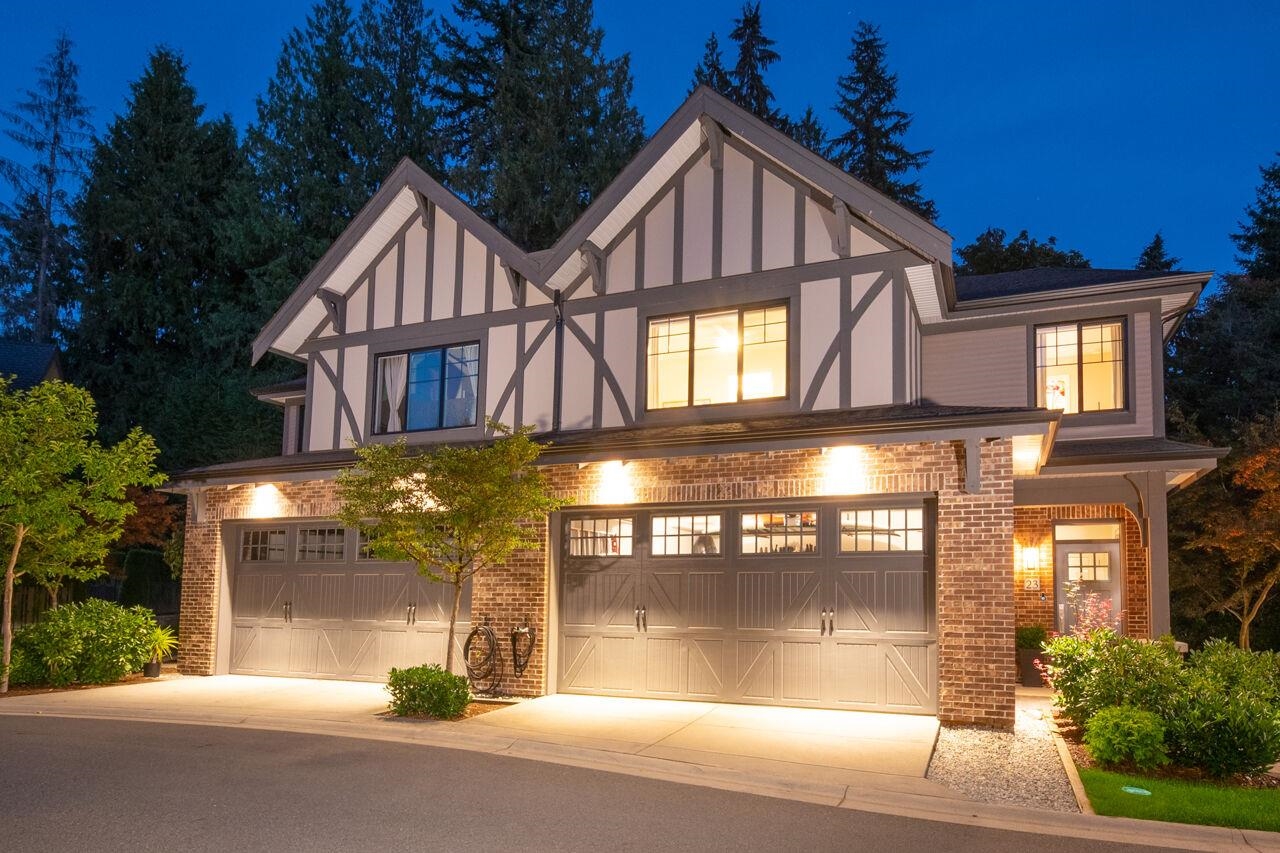
3306 Princeton Avenue #23
3306 Princeton Avenue #23
Highlights
Description
- Home value ($/Sqft)$602/Sqft
- Time on Houseful
- Property typeResidential
- Neighbourhood
- CommunityShopping Nearby
- Median school Score
- Year built2019
- Mortgage payment
FABULOUS, DUPLEX STYLE TOWNHOME IN COVETED HADLEIGH ON THE PARK!! This immaculate home boasts privacy and serenity as it's nestled against the greenbelt...walk out to trails from your own fenced yard! Upscale, Tudor inspired complex boasts a great location across from Pioneer Park. Main level features eng. white oak flooring, gorgeous Chef's kitchen with entertaining island, stone counters, custom white cabinetry, and upscale, panelled appliances. Oversized windows bring in abundant natural light and lovely greenbelt views! Up are 3 generous bedrooms, each with an ensuite. Primary has a huge walk-in closet and a gorgeous ensuite. Lower level is bright and offers large Rec Room, a large bedroom w/walk-in closets and full bath. Walk out to your private yard, enhanced with artificial turf!
Home overview
- Heat source Baseboard, electric
- Sewer/ septic Public sewer, sanitary sewer, storm sewer
- # total stories 3.0
- Construction materials
- Foundation
- Roof
- Fencing Fenced
- # parking spaces 3
- Parking desc
- # full baths 4
- # half baths 1
- # total bathrooms 5.0
- # of above grade bedrooms
- Appliances Washer/dryer, dishwasher, refrigerator, stove, microwave
- Community Shopping nearby
- Area Bc
- View Yes
- Water source Public
- Zoning description Res
- Lot size (acres) 0.0
- Basement information Finished
- Building size 2470.0
- Mls® # R3058333
- Property sub type Townhouse
- Status Active
- Virtual tour
- Tax year 2024
- Bedroom 2.896m X 4.191m
Level: Above - Laundry 1.676m X 2.362m
Level: Above - Primary bedroom 3.962m X 4.166m
Level: Above - Walk-in closet 1.499m X 1.651m
Level: Above - Walk-in closet 1.803m X 2.997m
Level: Above - Bedroom 2.997m X 4.216m
Level: Above - Walk-in closet 2.311m X 1.448m
Level: Basement - Recreation room 3.404m X 6.426m
Level: Basement - Utility 1.473m X 1.829m
Level: Basement - Bedroom 3.48m X 3.81m
Level: Basement - Dining room 3.734m X 3.581m
Level: Main - Great room 5.232m X 3.81m
Level: Main - Kitchen 5.029m X 2.819m
Level: Main - Foyer 2.642m X 1.854m
Level: Main
- Listing type identifier Idx

$-3,968
/ Month

