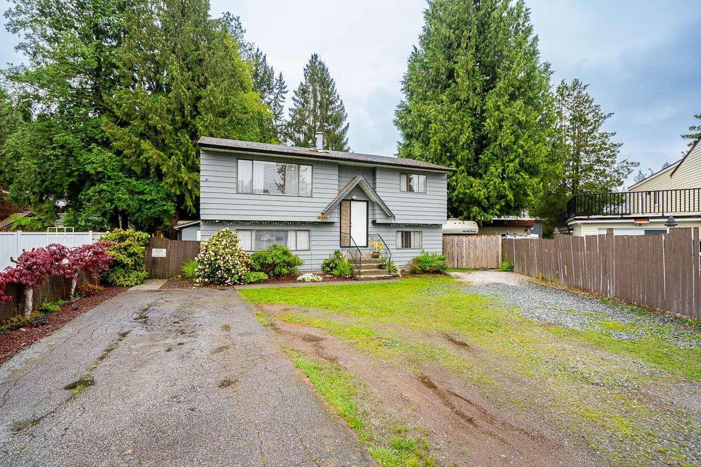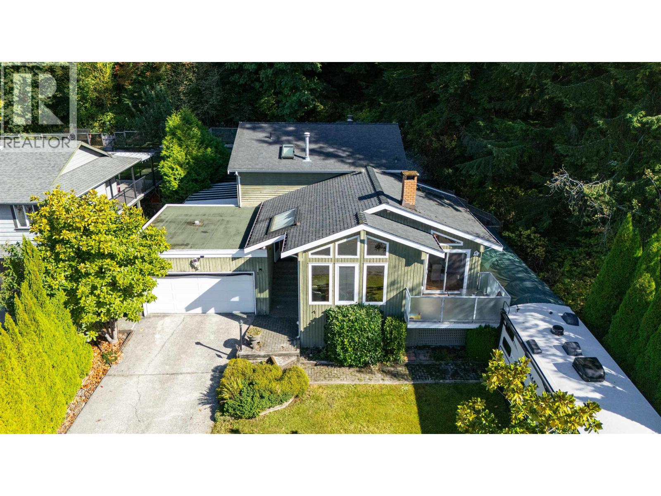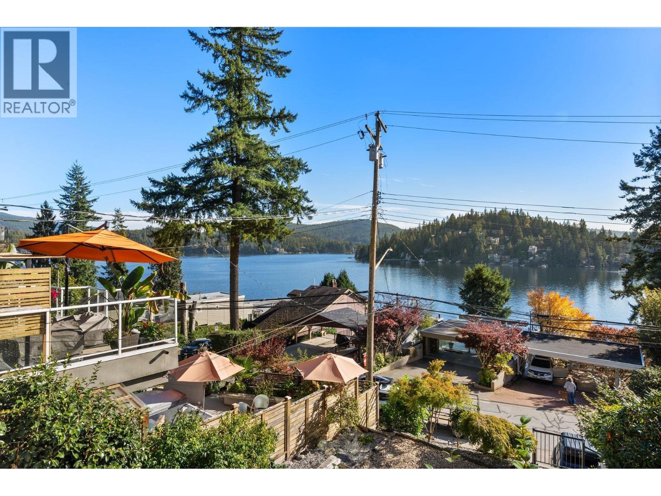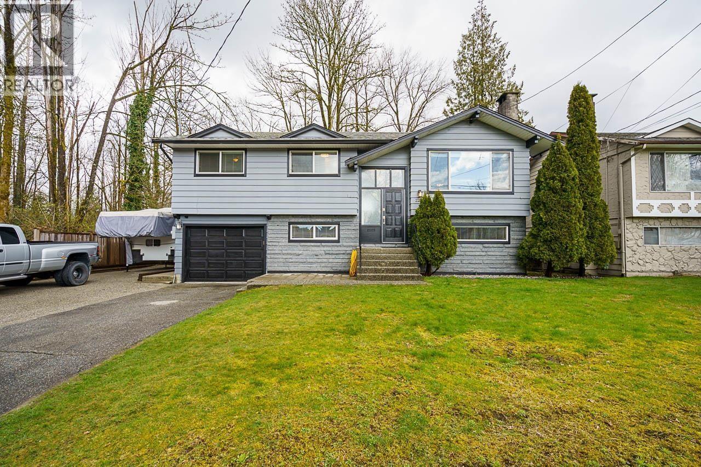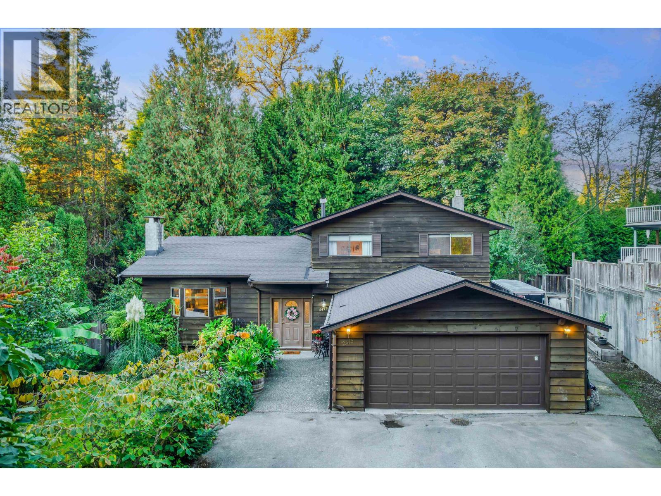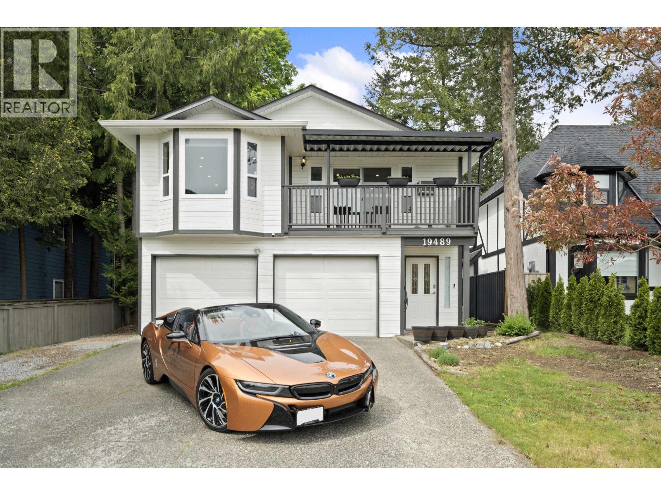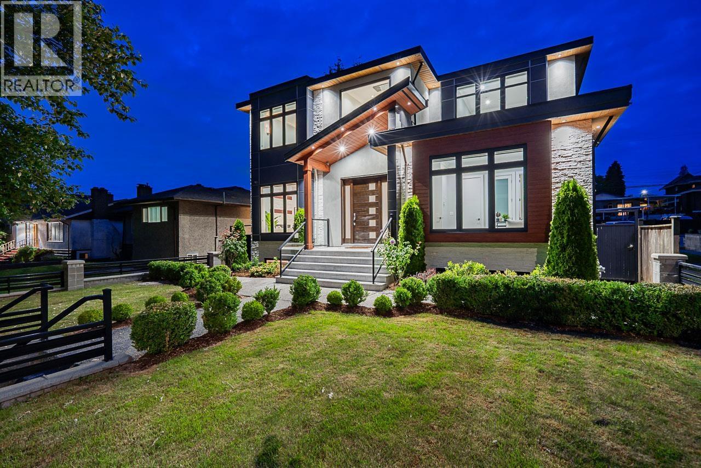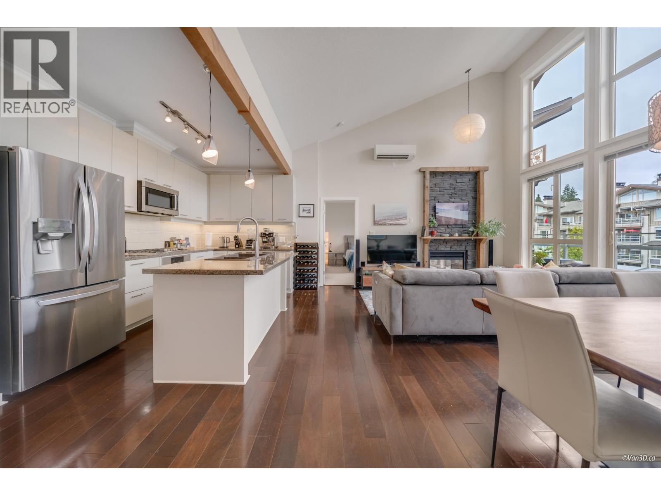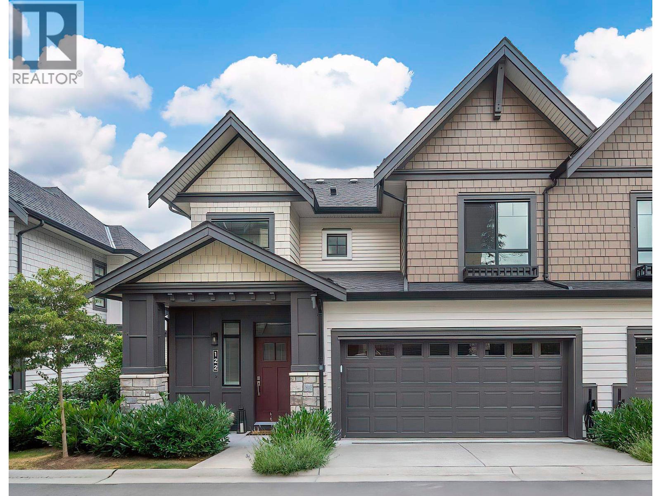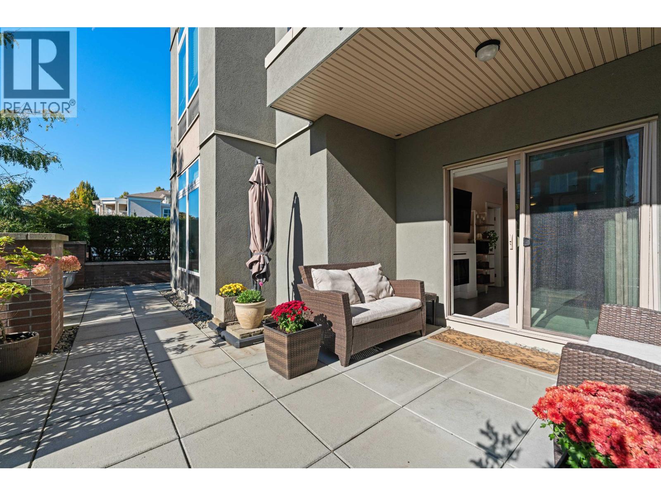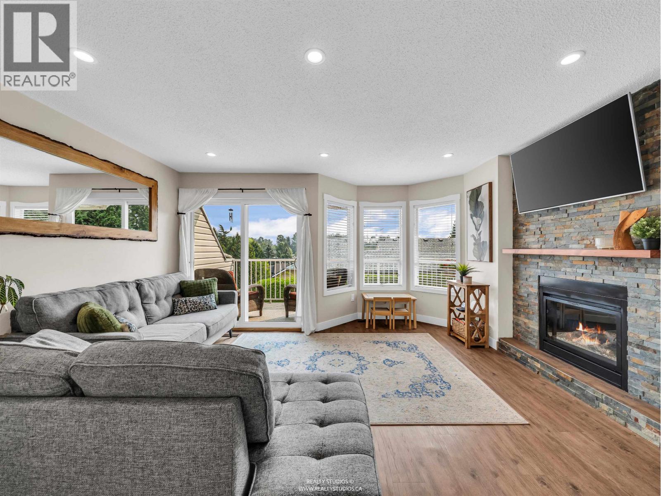- Houseful
- BC
- Coquitlam
- Upper Hyde Creek
- 3306 Princeton Avenue Unit 34
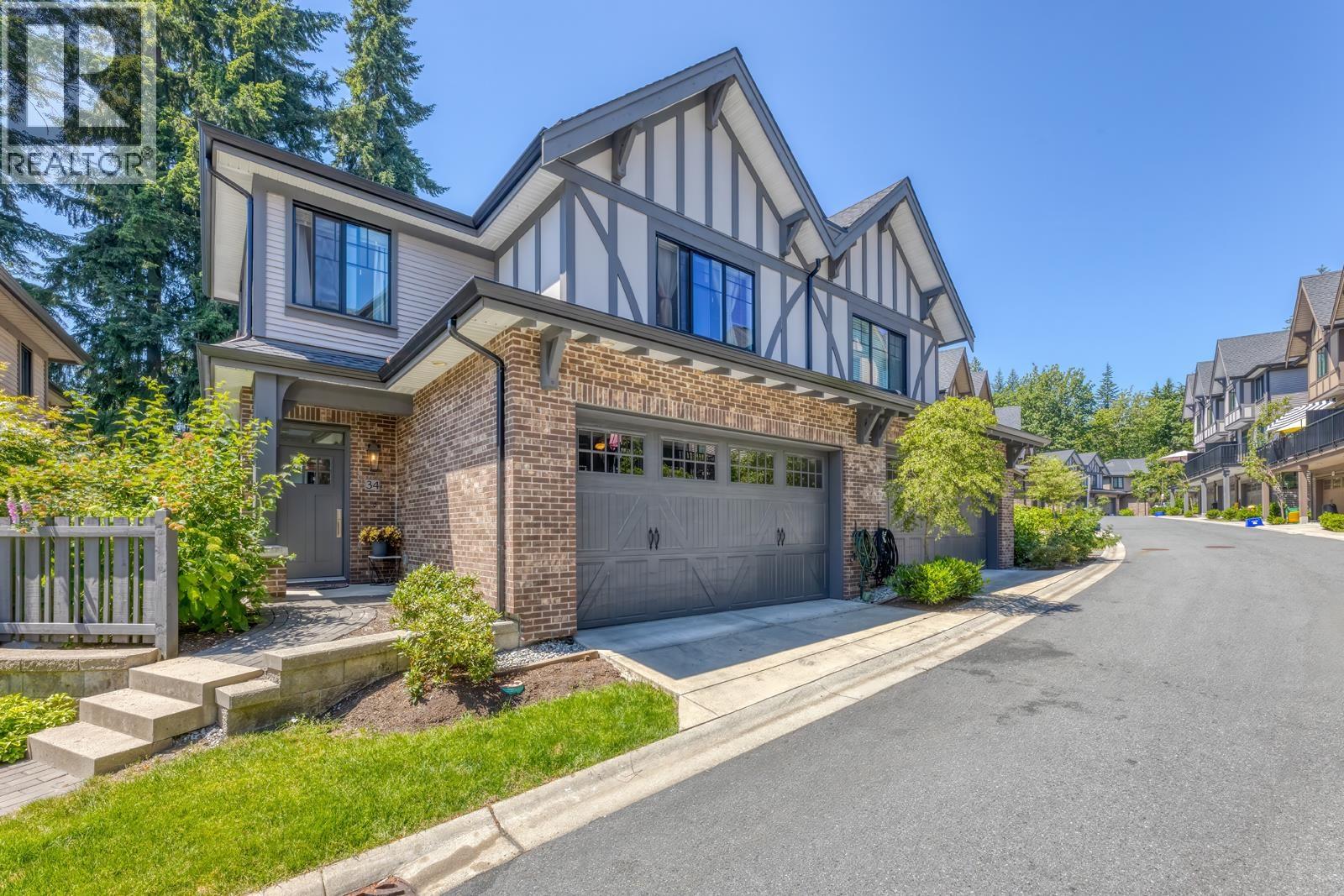
3306 Princeton Avenue Unit 34
3306 Princeton Avenue Unit 34
Highlights
Description
- Home value ($/Sqft)$626/Sqft
- Time on Houseful63 days
- Property typeSingle family
- Style2 level
- Neighbourhood
- Median school Score
- Year built2020
- Garage spaces2
- Mortgage payment
HADLEIGH ON THE PARK BY POLYGON! Rarely available GREENBELT home Nestled in the heart of nature. This 2473 sqft 4 bed 4.5 bath home features a bright open main floor with expansive windows, Engineered wood flooring and Large Sundeck off the kitchen. Gourmet kitchen boasts custom-crafted cabinetry, center island, S/S appliances, engineered stone countertops and full-height marble tile backsplash. Upstairs has 3 bedroom 3 full bath plus Laundry. Primary bedroom w/Walk-in closet, ensuite features a spa shower with a frameless door, rain shower head and luxurious soaker tub. Spacious 2nd bedroom and 3rd bedroom both have own full bath. WALKOUT basement with guest bedroom, full bath, Huge Rec Room with access to the backyard! Double Side by Side Garage w/EV charging. (id:63267)
Home overview
- Heat source Electric
- Heat type Baseboard heaters
- # garage spaces 2
- # parking spaces 3
- Has garage (y/n) Yes
- # full baths 5
- # total bathrooms 5.0
- # of above grade bedrooms 4
- Community features Pets allowed with restrictions
- View View
- Lot size (acres) 0.0
- Building size 2473
- Listing # R3038011
- Property sub type Single family residence
- Status Active
- Listing source url Https://www.realtor.ca/real-estate/28747041/34-3306-princeton-avenue-coquitlam
- Listing type identifier Idx

$-3,665
/ Month

