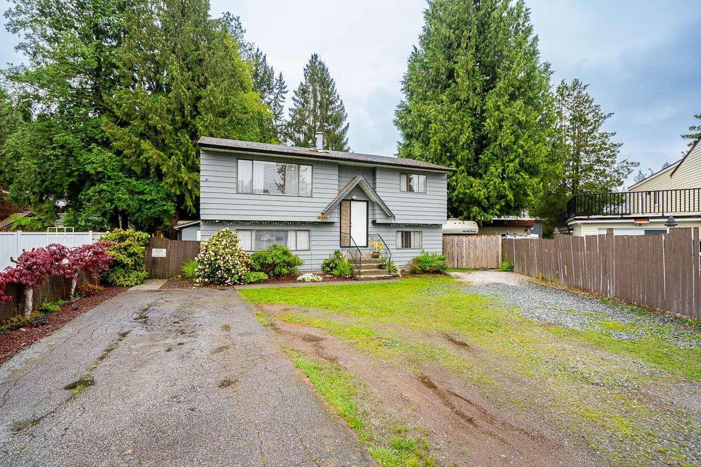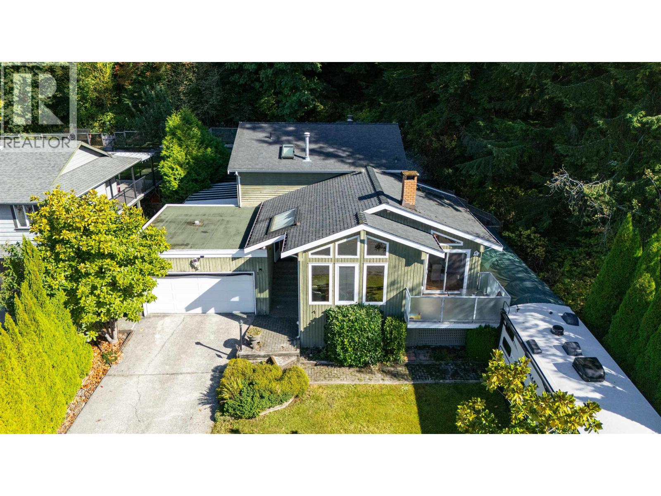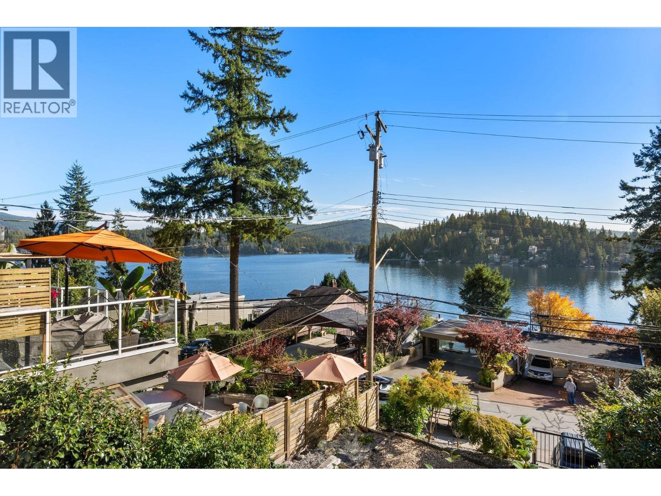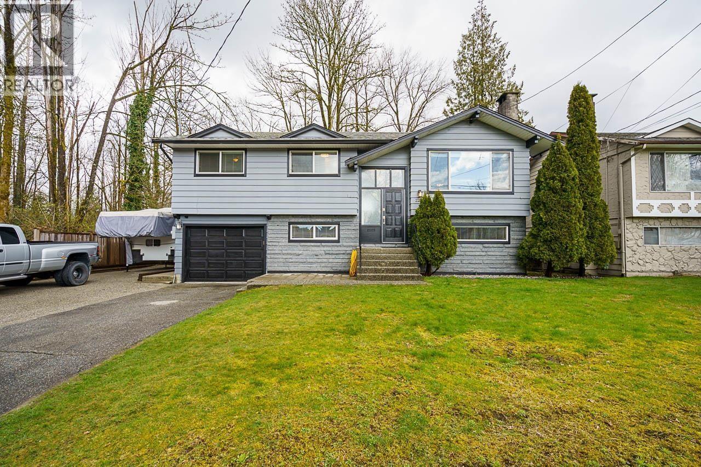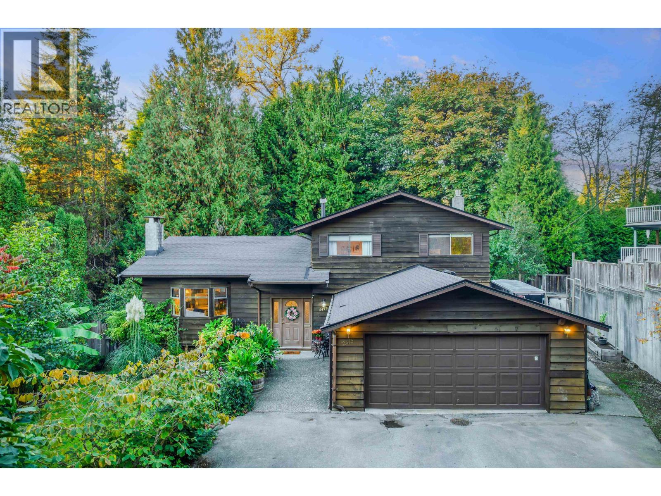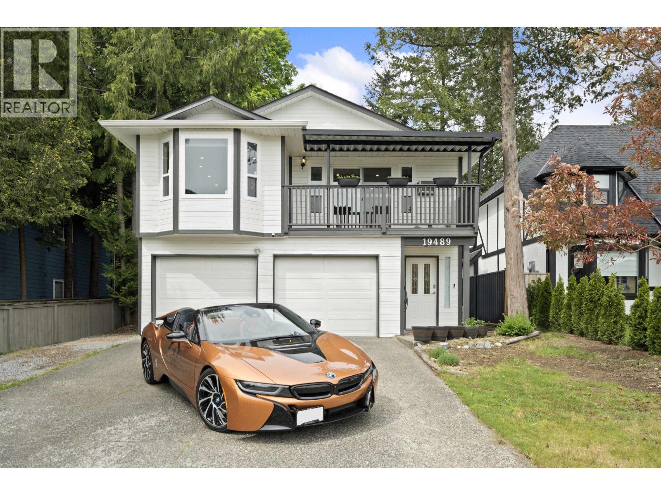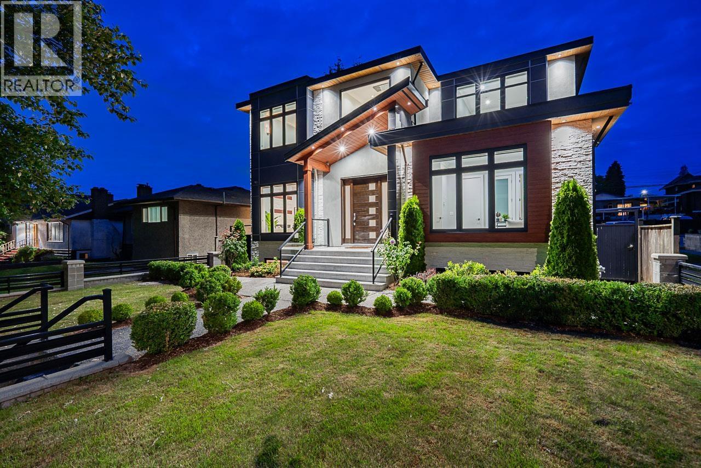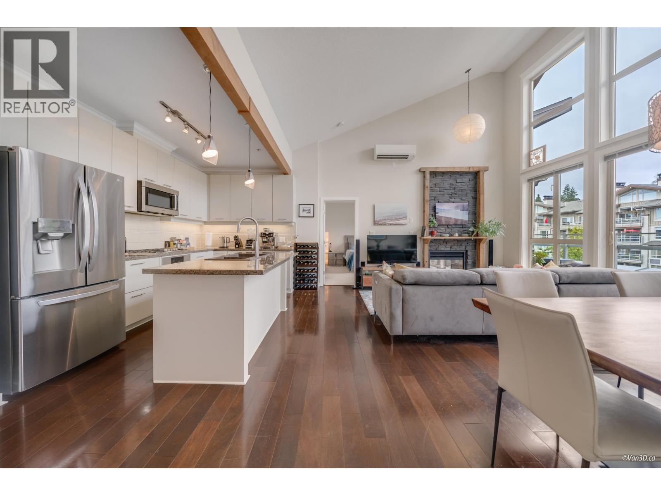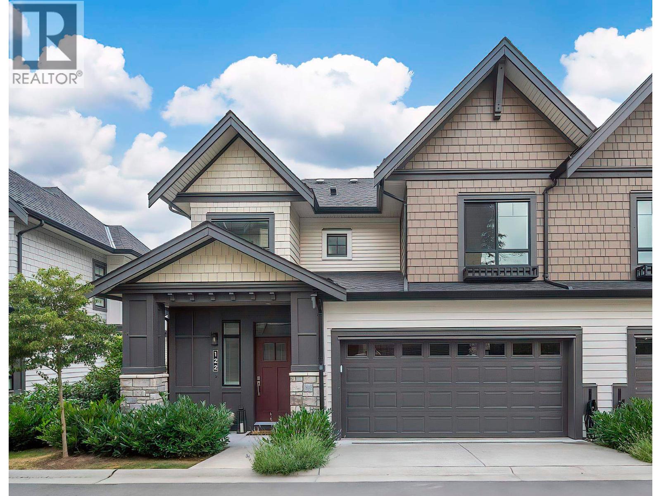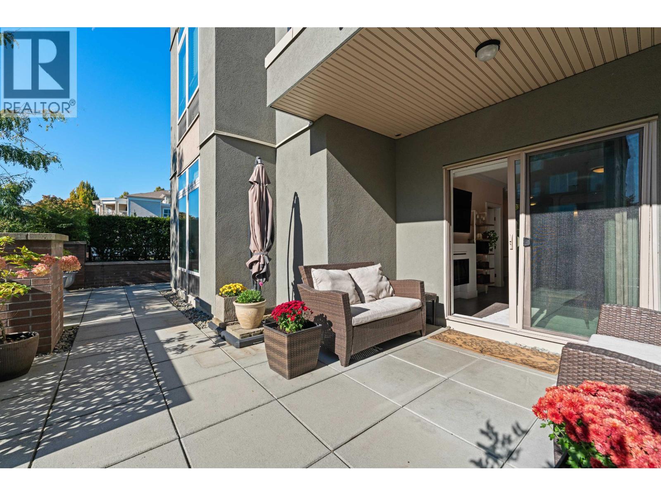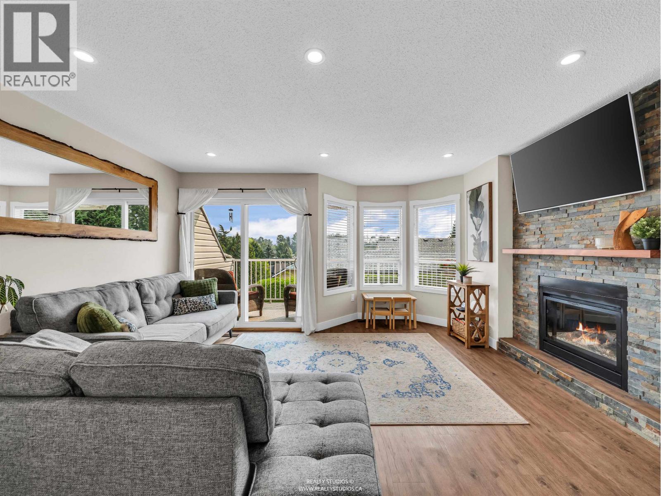- Houseful
- BC
- Coquitlam
- Park Ridge Estates
- 3320 Abbey Lane
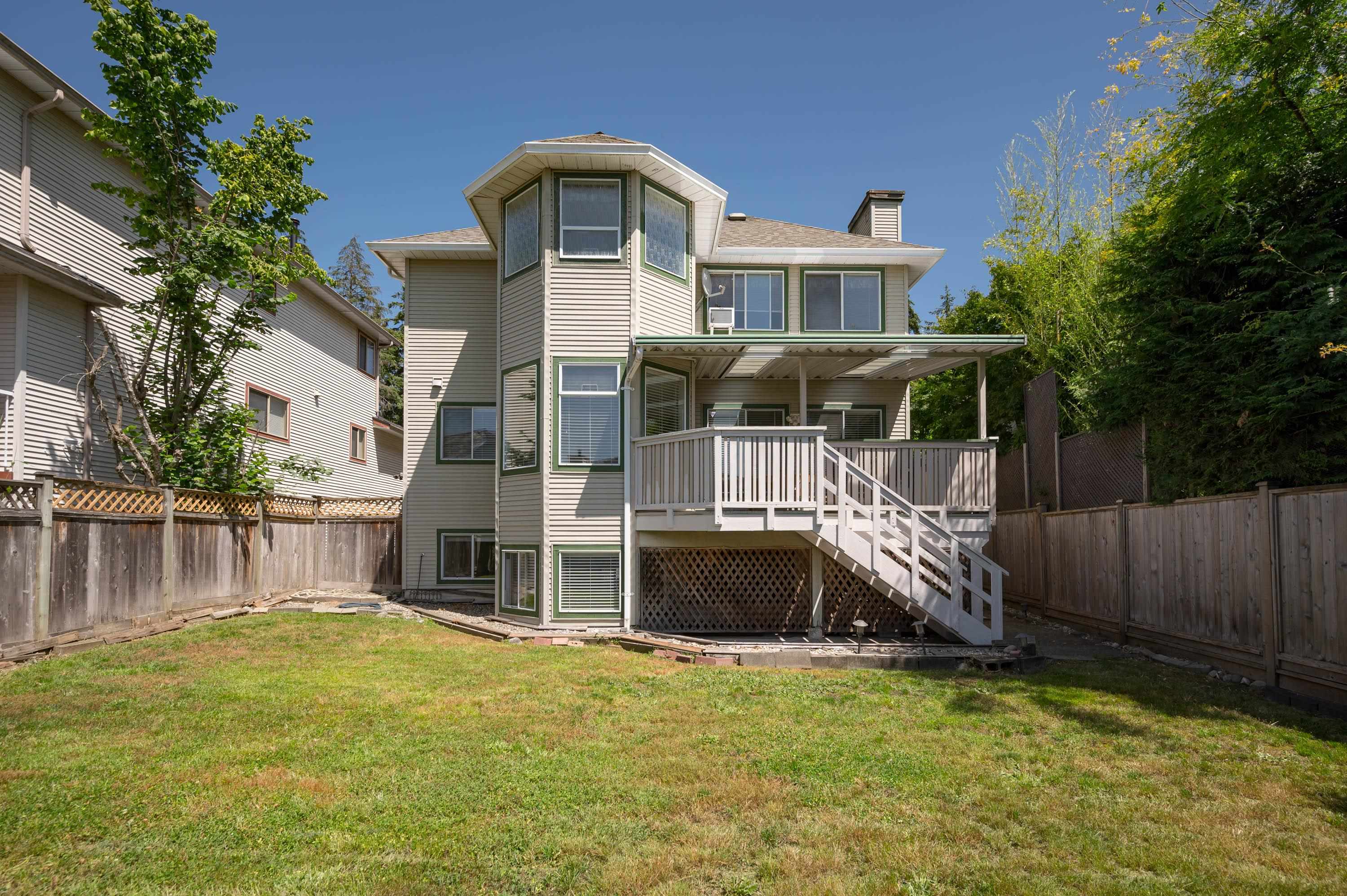
Highlights
Description
- Home value ($/Sqft)$433/Sqft
- Time on Houseful
- Property typeResidential
- Neighbourhood
- Median school Score
- Year built1991
- Mortgage payment
Executive home in Prestigious Park Ridge Estates! Located on a quiet cul-de-sac this 6 bedrooms+1 den and 4 bathrooms home is versatile for any family dynamics. The newly renovated 2 bedroom secondary accommodation with separate entrance and laundry makes for an excellent mortgage helper. 4,156 sqft of home on 6388 sqft lot. Sunken living and family rooms have gas fireplaces. Vaulted ceilings and skylight allow for natural light to pour in. Good size balcony and private yard. Oversize Primary bedroom has Spa-Style ensuite. Roof and furnace were upgraded 5 years ago and the hot water tank is 4 years old. Add your personal touches and make this home your own. Open House Sunday October 26th, 2:00 -4:00 PM.
MLS®#R3053908 updated 20 hours ago.
Houseful checked MLS® for data 20 hours ago.
Home overview
Amenities / Utilities
- Heat source Forced air
- Sewer/ septic Public sewer, sanitary sewer, storm sewer
Exterior
- Construction materials
- Foundation
- Roof
- # parking spaces 6
- Parking desc
Interior
- # full baths 3
- # half baths 1
- # total bathrooms 4.0
- # of above grade bedrooms
- Appliances Washer/dryer, dishwasher, refrigerator, stove
Location
- Area Bc
- View Yes
- Water source Public
- Zoning description R1
Lot/ Land Details
- Lot dimensions 6378.71
Overview
- Lot size (acres) 0.15
- Basement information Full
- Building size 4156.0
- Mls® # R3053908
- Property sub type Single family residence
- Status Active
- Tax year 2024
Rooms Information
metric
- Bedroom 4.724m X 3.835m
- Family room 3.912m X 5.029m
- Kitchen 2.286m X 3.048m
- Bedroom 3.734m X 3.175m
- Dining room 2.413m X 6.274m
- Laundry 2.438m X 3.581m
- Bedroom 3.023m X 3.277m
Level: Above - Bedroom 3.226m X 3.327m
Level: Above - Walk-in closet 2.184m X 3.048m
Level: Above - Bedroom 3.048m X 4.318m
Level: Above - Primary bedroom 5.258m X 5.105m
Level: Above - Living room 4.877m X 4.115m
Level: Main - Den 2.997m X 3.099m
Level: Main - Kitchen 2.261m X 3.048m
Level: Main - Dining room 3.937m X 3.302m
Level: Main - Family room 3.988m X 5.105m
Level: Main - Eating area 2.769m X 3.023m
Level: Main - Foyer 2.007m X 1.905m
Level: Main - Laundry 2.591m X 2.819m
Level: Main
SOA_HOUSEKEEPING_ATTRS
- Listing type identifier Idx

Lock your rate with RBC pre-approval
Mortgage rate is for illustrative purposes only. Please check RBC.com/mortgages for the current mortgage rates
$-4,797
/ Month25 Years fixed, 20% down payment, % interest
$
$
$
%
$
%

Schedule a viewing
No obligation or purchase necessary, cancel at any time
Nearby Homes
Real estate & homes for sale nearby

