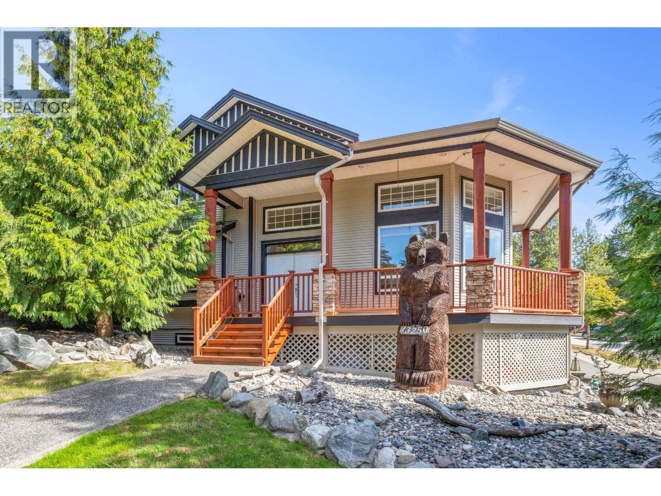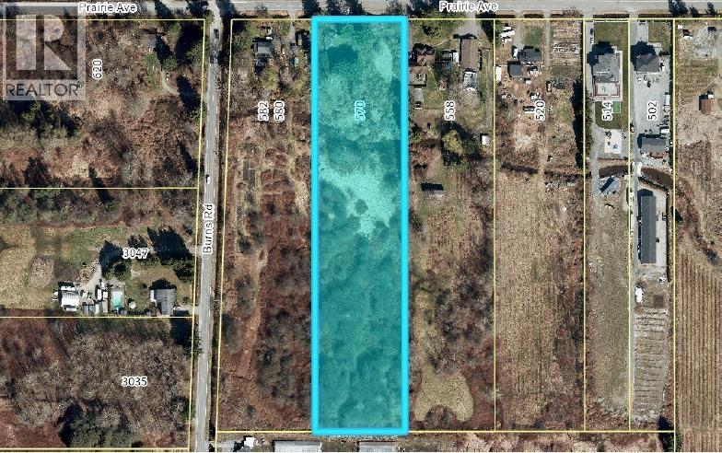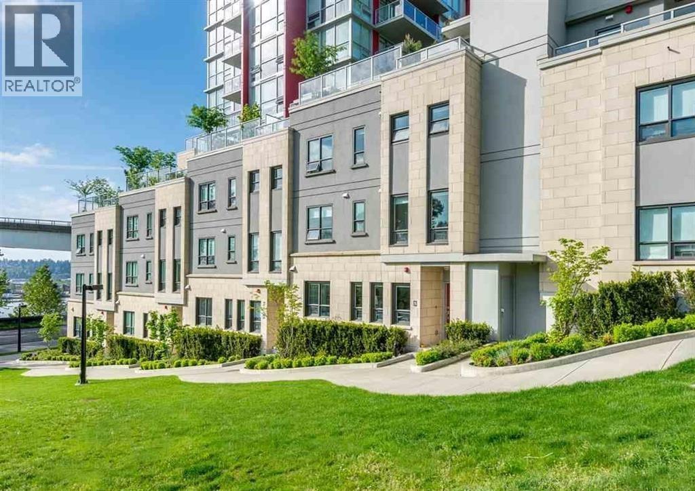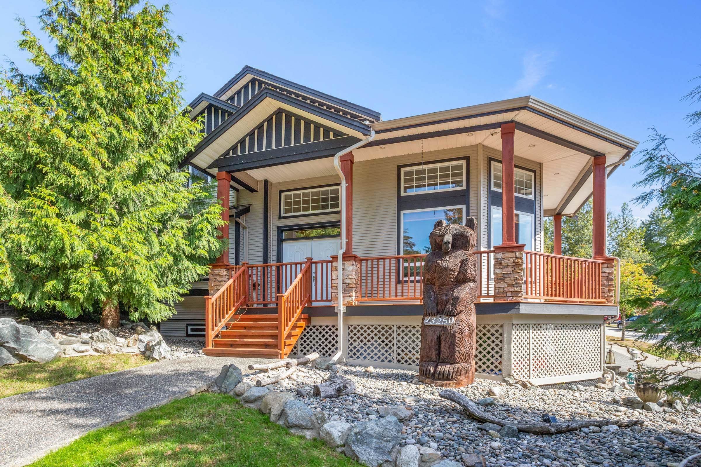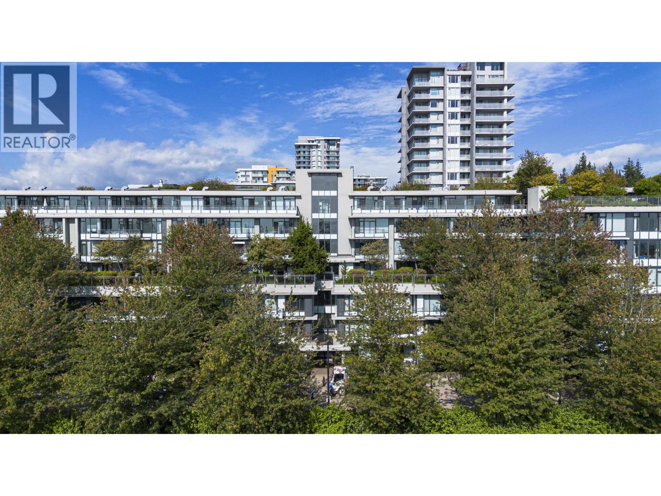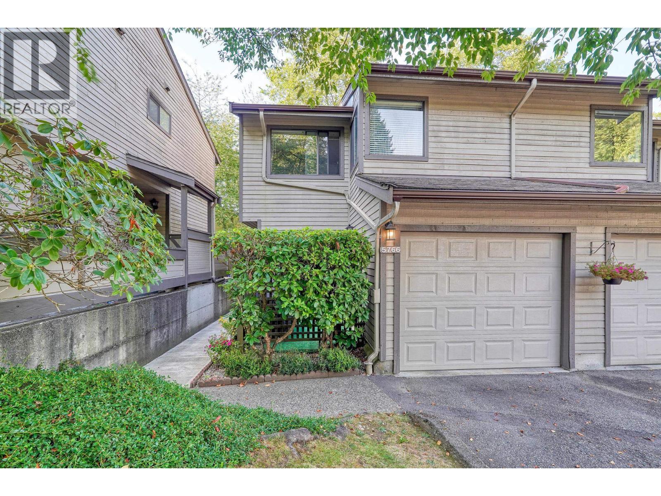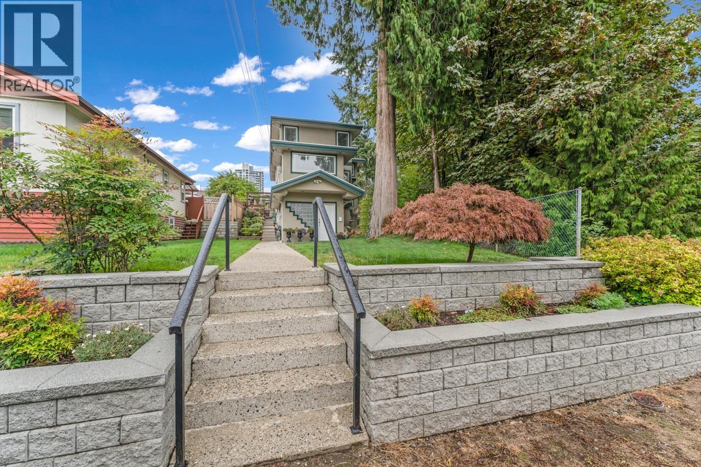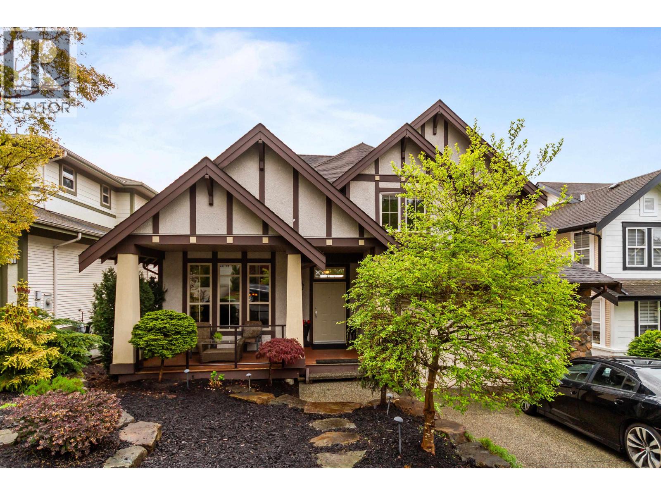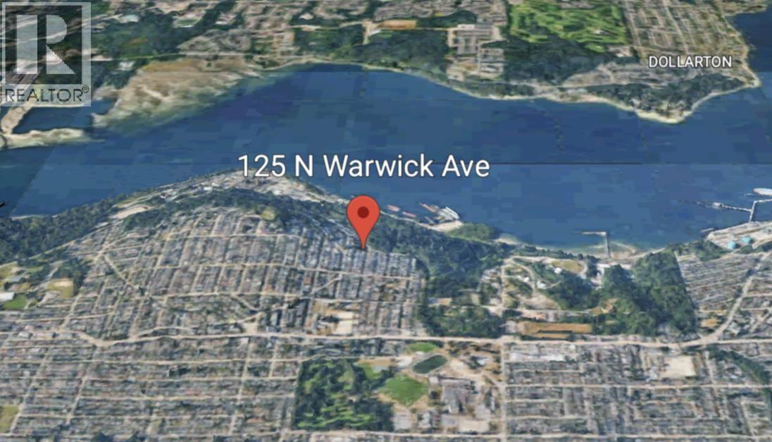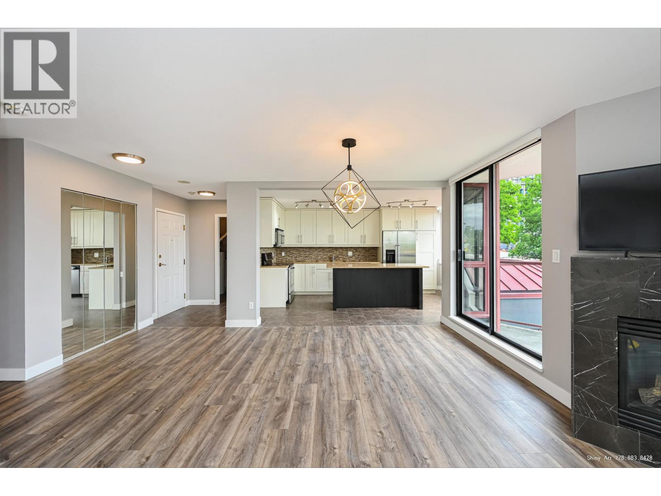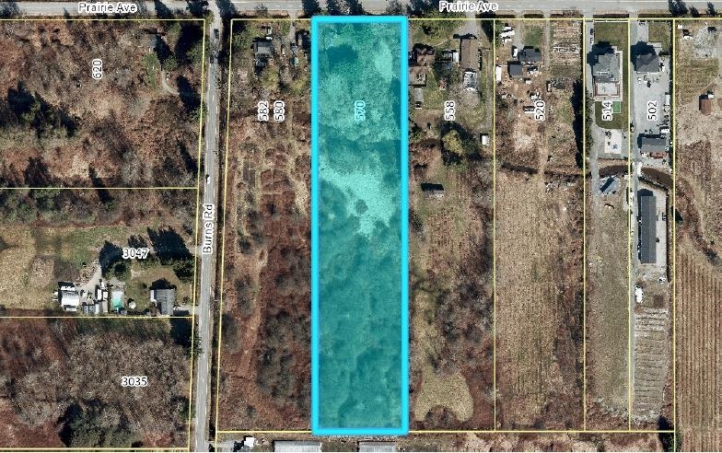- Houseful
- BC
- Coquitlam
- Upper Hyde Creek
- 3346 Devonshire Avenue
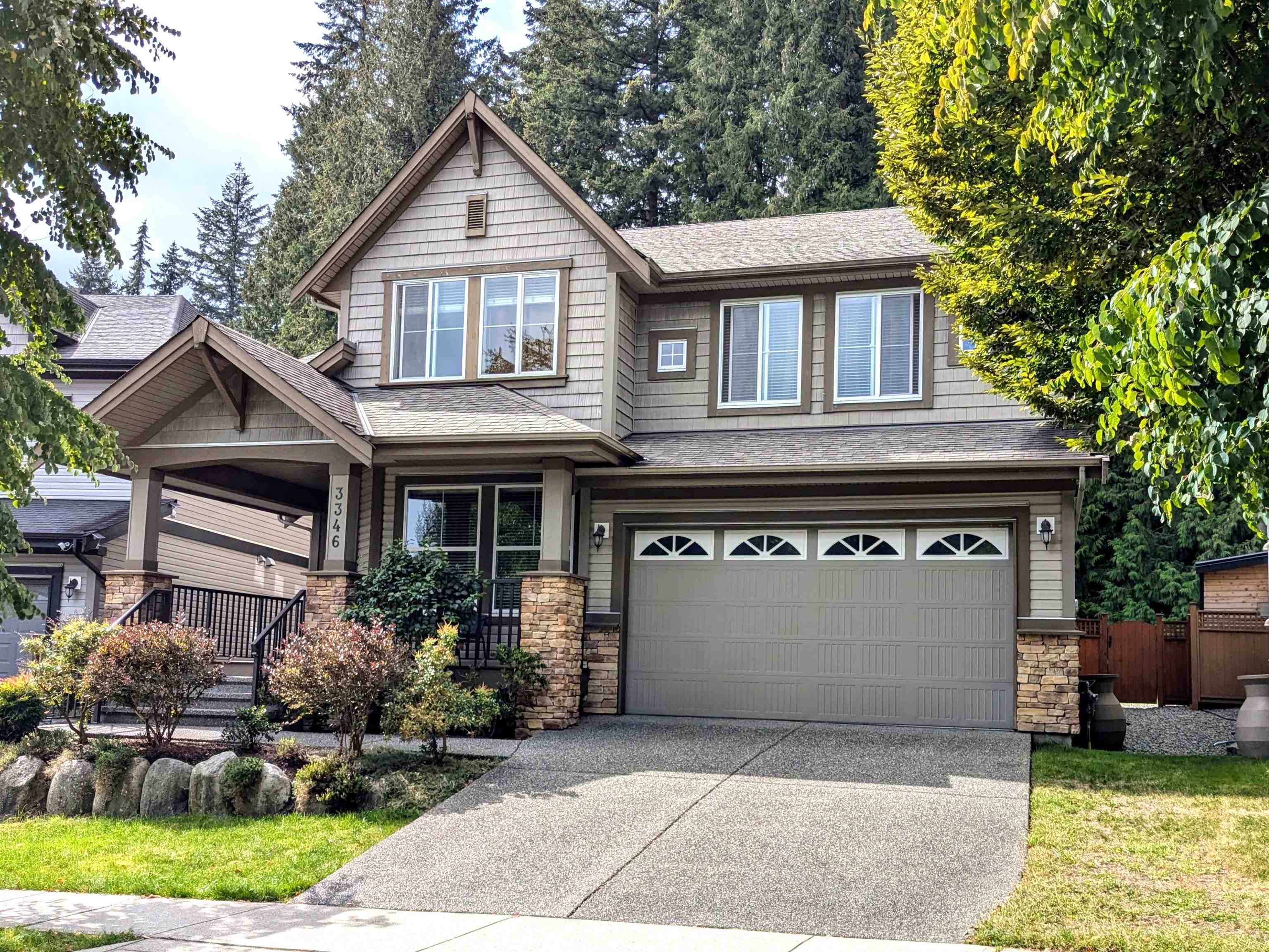
3346 Devonshire Avenue
For Sale
New 5 Days
$2,190,000
6 beds
4 baths
3,967 Sqft
3346 Devonshire Avenue
For Sale
New 5 Days
$2,190,000
6 beds
4 baths
3,967 Sqft
Highlights
Description
- Home value ($/Sqft)$552/Sqft
- Time on Houseful
- Property typeResidential
- Neighbourhood
- Median school Score
- Year built2010
- Mortgage payment
Stunning detached home in a coveted area. Bright and spacious well well-maintained with 6 bedrooms, 3 and a half bathrooms, double garage, over 3900 sq ft including finished basement. Contemporary colour painting of the whole house. Dining room and living room (high ceiling) overlooking a huge private backyard adjoining the greenbelt, creating an enjoyable and relaxing living environment. The primary bedroom includes an ensuite w/bath/shower and a walk-in closet. Finished basement with a large recreation area. Close to school, park, trail, shopping center, banking and public transit. Don't miss out on this fantastic opportunity to own this beautiful home. Call your Realtor to view and walk-thru
MLS®#R3048702 updated 4 days ago.
Houseful checked MLS® for data 4 days ago.
Home overview
Amenities / Utilities
- Heat source Electric, natural gas
- Sewer/ septic Public sewer, sanitary sewer
Exterior
- Construction materials
- Foundation
- Roof
- Fencing Fenced
- # parking spaces 4
- Parking desc
Interior
- # full baths 3
- # half baths 1
- # total bathrooms 4.0
- # of above grade bedrooms
- Appliances Washer/dryer, dishwasher, refrigerator, stove
Location
- Area Bc
- Water source Public
- Zoning description Sfd
Lot/ Land Details
- Lot dimensions 8409.0
Overview
- Lot size (acres) 0.19
- Basement information Full
- Building size 3967.0
- Mls® # R3048702
- Property sub type Single family residence
- Status Active
- Tax year 2025
Rooms Information
metric
- Bedroom 3.581m X 3.023m
Level: Above - Primary bedroom 3.251m X 3.404m
Level: Above - Bedroom 3.581m X 3.099m
Level: Above - Walk-in closet 1.905m X 3.2m
Level: Above - Recreation room 5.766m X 4.343m
Level: Above - Recreation room 6.35m X 8.23m
Level: Basement - Bedroom 2.921m X 3.302m
Level: Basement - Storage 0.991m X 2.769m
Level: Basement - Den 3.429m X 3.581m
Level: Basement - Bedroom 3.302m X 3.658m
Level: Basement - Porch (enclosed) 4.267m X 5.944m
Level: Main - Great room 5.105m X 5.309m
Level: Main - Bedroom 3.2m X 3.404m
Level: Main - Patio 2.718m X 6.401m
Level: Main - Dining room 3.683m X 4.547m
Level: Main - Laundry 1.727m X 2.108m
Level: Main - Living room 3.404m X 3.861m
Level: Main - Pantry 1.295m X 1.295m
Level: Main - Kitchen 3.073m X 4.851m
Level: Main - Foyer 1.753m X 2.235m
Level: Main
SOA_HOUSEKEEPING_ATTRS
- Listing type identifier Idx

Lock your rate with RBC pre-approval
Mortgage rate is for illustrative purposes only. Please check RBC.com/mortgages for the current mortgage rates
$-5,840
/ Month25 Years fixed, 20% down payment, % interest
$
$
$
%
$
%

Schedule a viewing
No obligation or purchase necessary, cancel at any time
Nearby Homes
Real estate & homes for sale nearby

