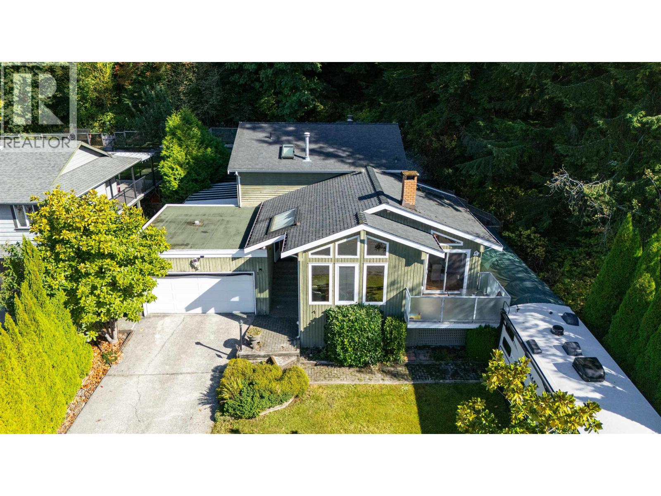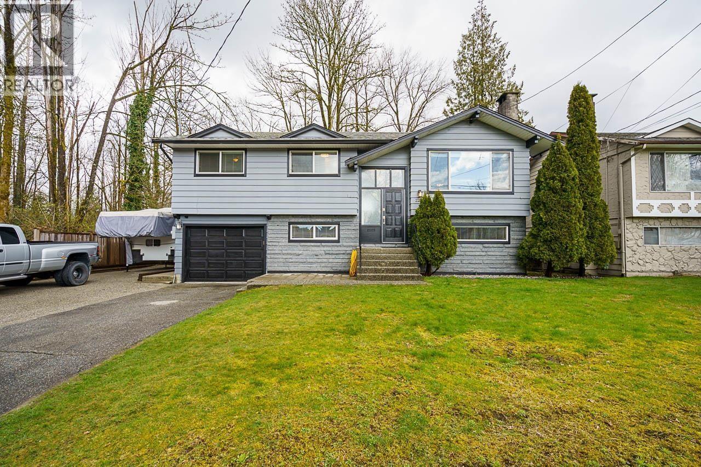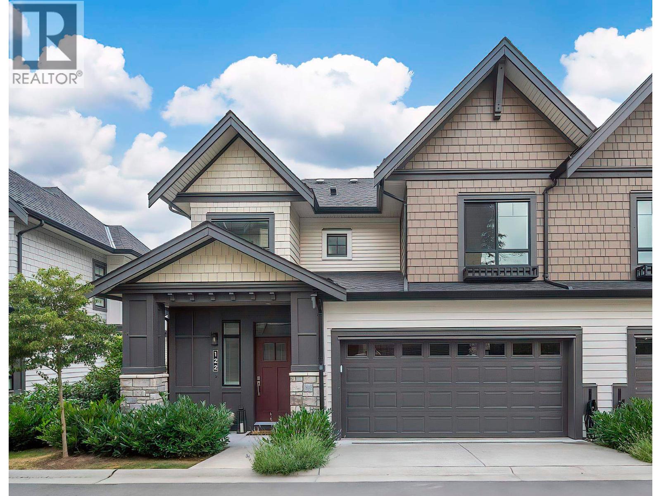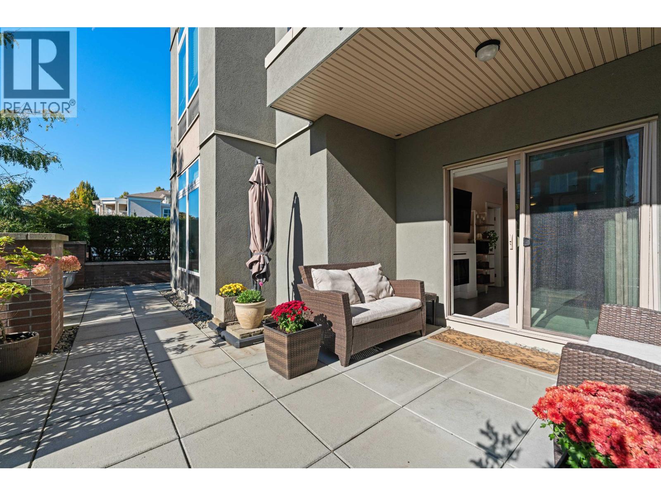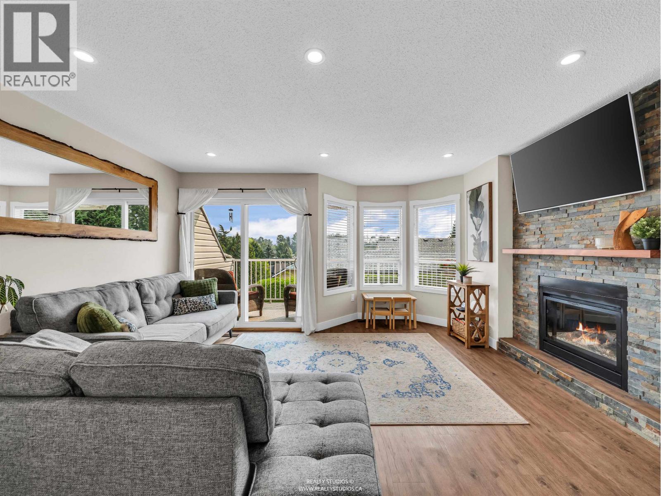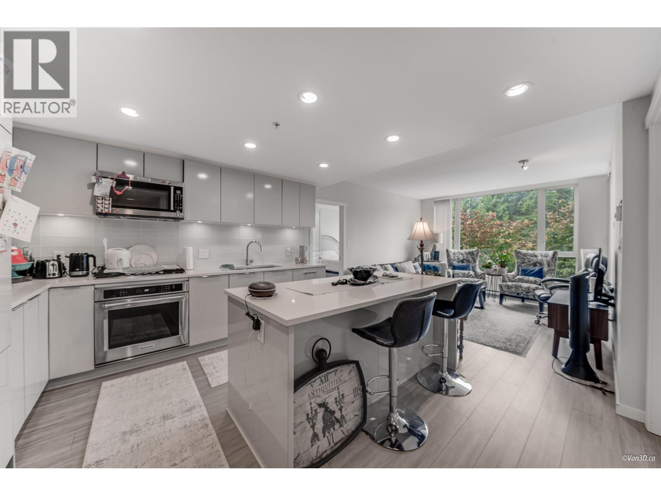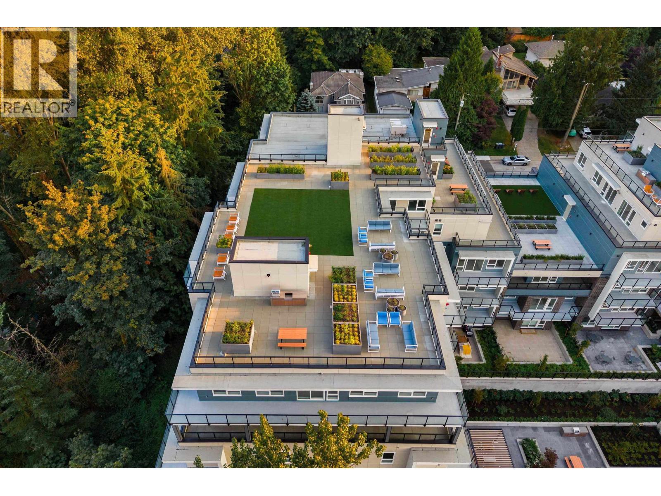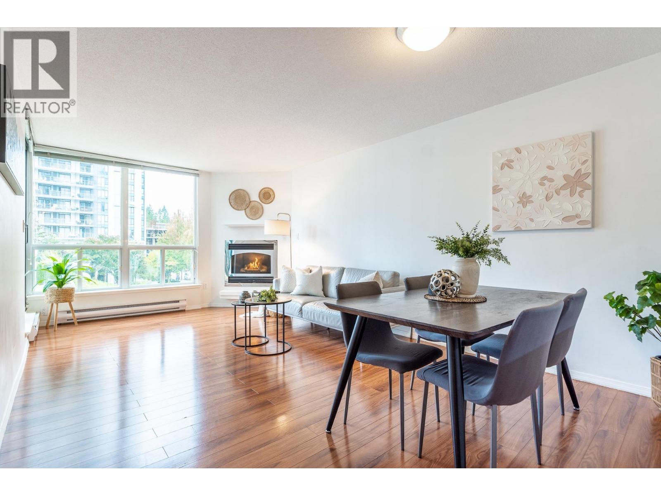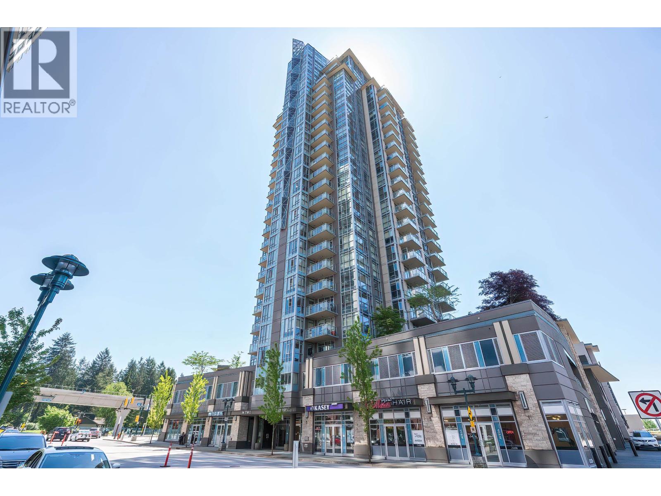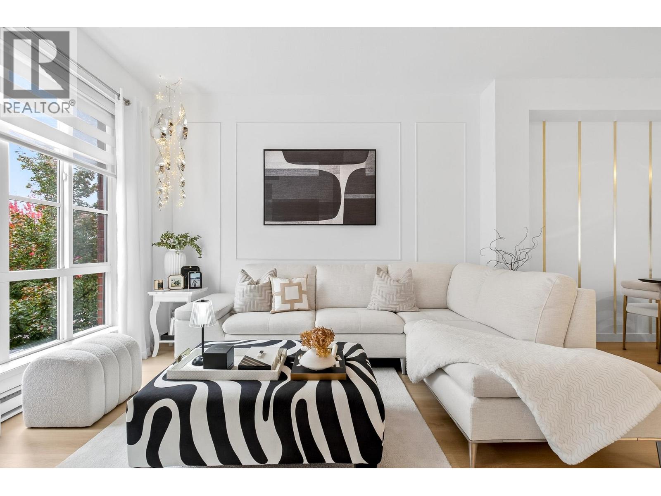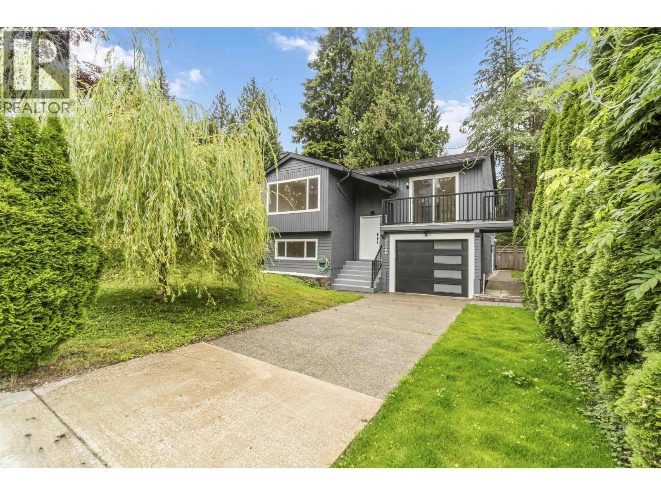- Houseful
- BC
- Coquitlam
- Lower Hyde Creek
- 3365 Darwin Avenue
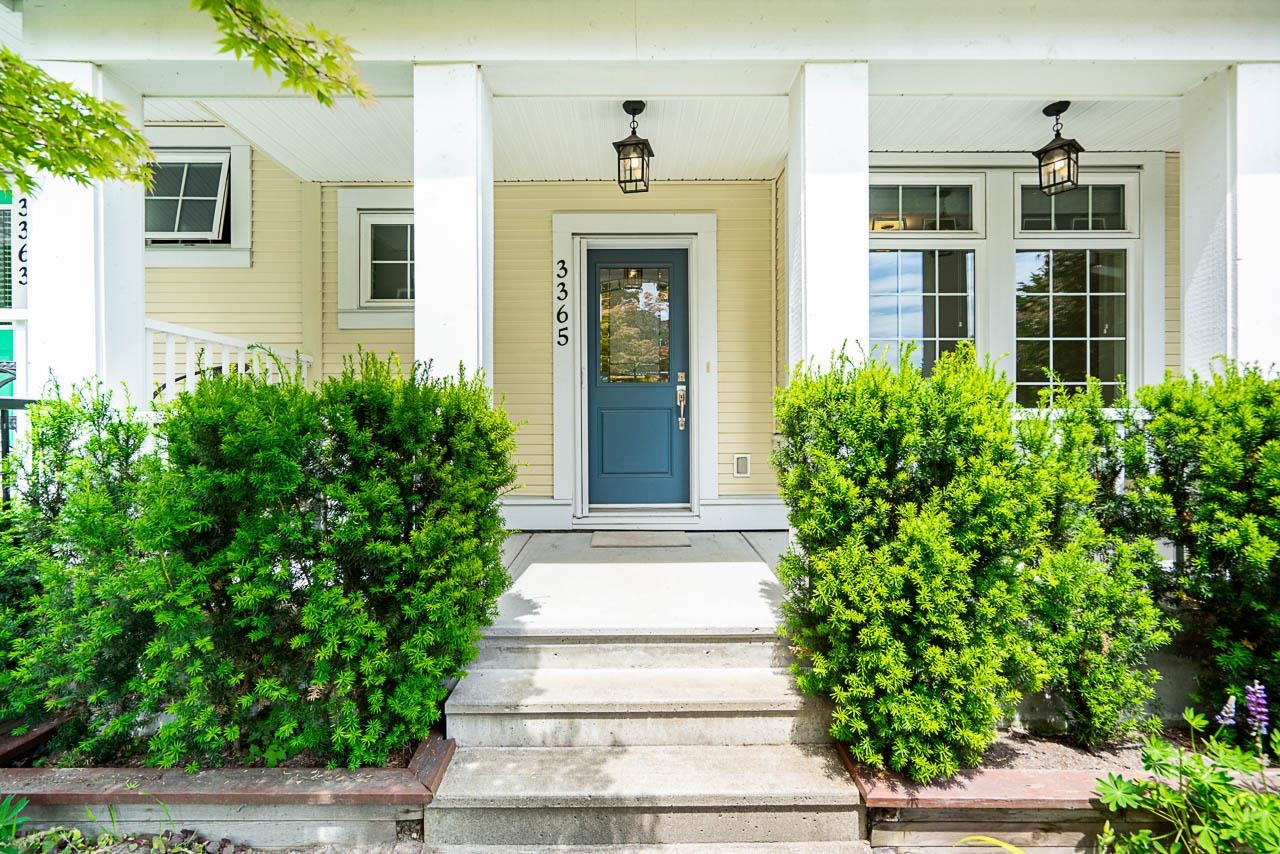
Highlights
Description
- Home value ($/Sqft)$594/Sqft
- Time on Houseful
- Property typeResidential
- Neighbourhood
- Median school Score
- Year built2011
- Mortgage payment
Welcome to this well-maintained, move-in ready NON-STRATA rowhome in the prestigious Burke Mountain community, where modern living meets everyday convenience with NO STRATA FEES. The open-concept main floor features a bright kitchen with luxurious granite countertops, gas range, and a spacious pantry flowing seamlessly into the living and dining areas and a cozy family room. With four bedrooms and four bathrooms, this home offers plenty of space for your family. The fully finished basement that includes a huge storage space adds flexibility for extended family, a home gym, or a media room. Less than 5-minute drive to Shoppers Drug Mart, TD Bank, Leigh Elementary, Hyde Creek Rec Centre and future Burke Mountain Secondary School. Perfect canvas to create the home you’ve been looking for!
Home overview
- Heat source Forced air
- Sewer/ septic Public sewer, sanitary sewer
- Construction materials
- Foundation
- Roof
- Fencing Fenced
- # parking spaces 2
- Parking desc
- # full baths 3
- # half baths 1
- # total bathrooms 4.0
- # of above grade bedrooms
- Appliances Washer/dryer, dishwasher, refrigerator, stove
- Area Bc
- Water source Public
- Zoning description Rtm-1
- Lot dimensions 2259.0
- Lot size (acres) 0.05
- Basement information Finished
- Building size 2106.0
- Mls® # R3054367
- Property sub type Single family residence
- Status Active
- Virtual tour
- Tax year 2024
- Bedroom 2.845m X 3.2m
Level: Above - Bedroom 2.845m X 2.997m
Level: Above - Primary bedroom 3.378m X 3.581m
Level: Above - Bedroom 3.353m X 4.42m
Level: Basement - Walk-in closet 1.727m X 2.464m
Level: Basement - Recreation room 4.826m X 5.791m
Level: Basement - Storage 2.438m X 1.245m
Level: Basement - Family room 3.556m X 4.394m
Level: Main - Dining room 2.921m X 2.515m
Level: Main - Foyer 1.676m X 1.778m
Level: Main - Living room 2.845m X 3.937m
Level: Main - Kitchen 2.718m X 3.175m
Level: Main
- Listing type identifier Idx

$-3,333
/ Month

