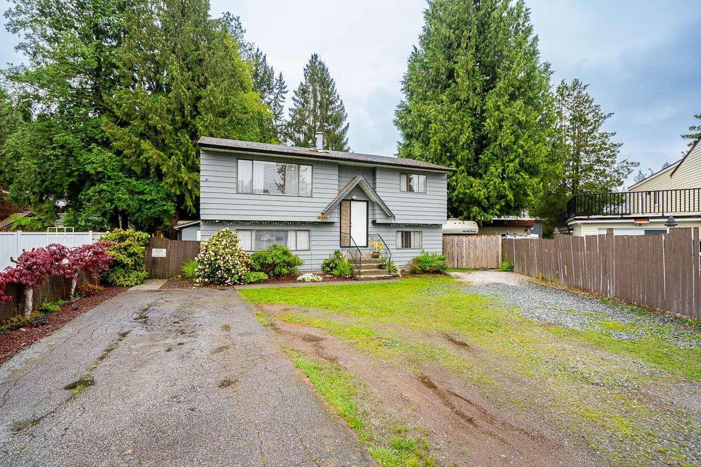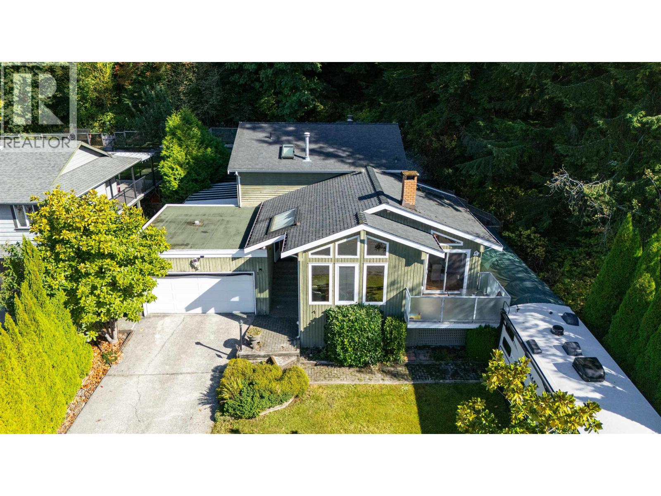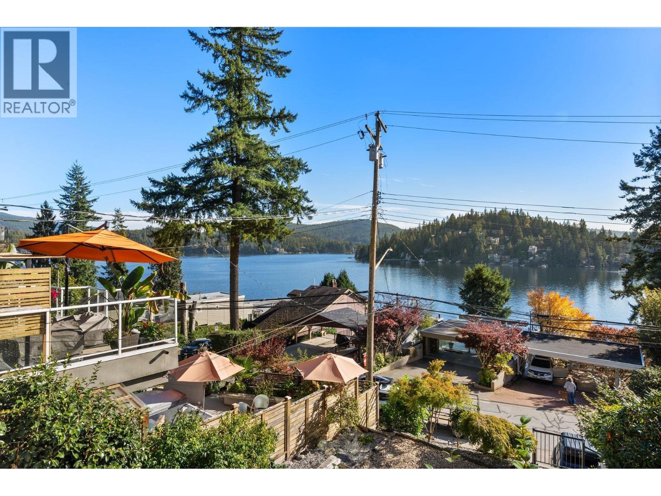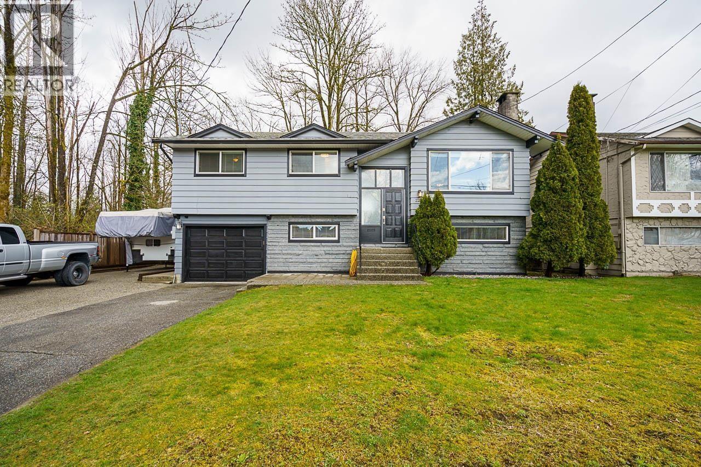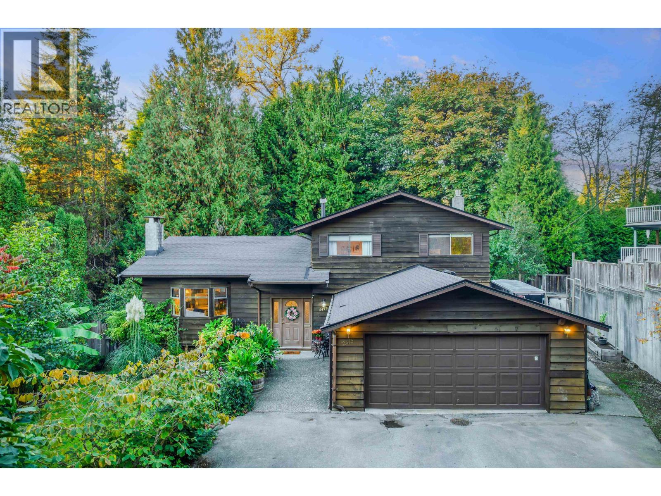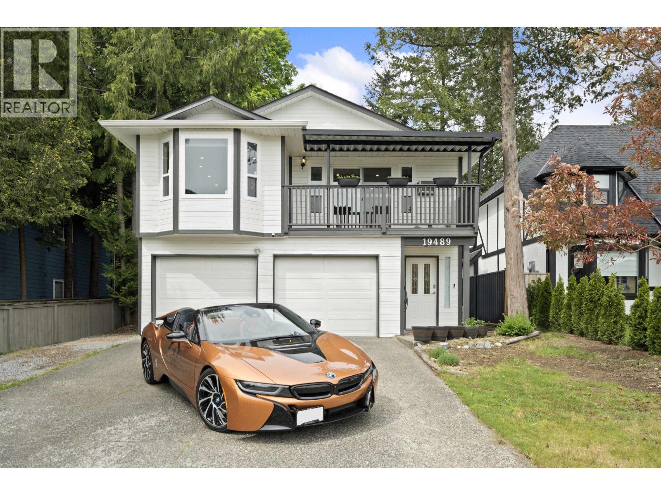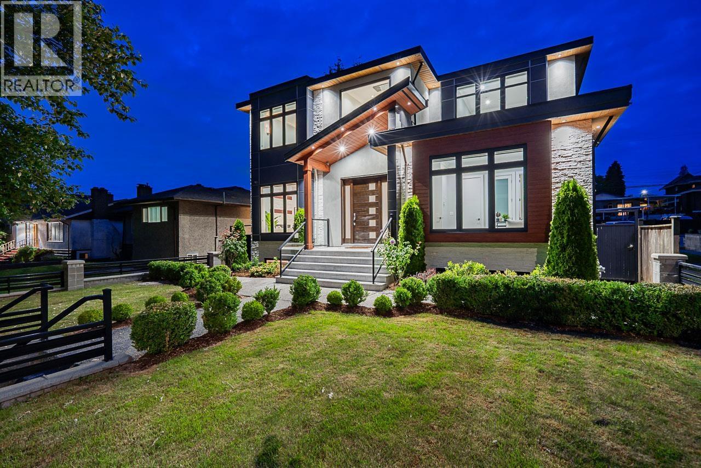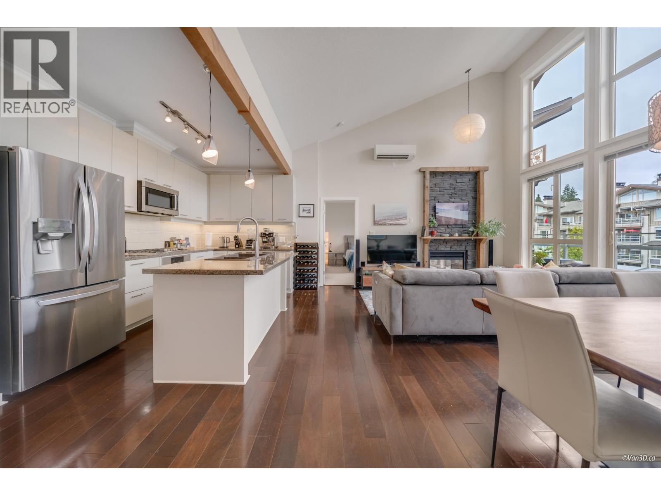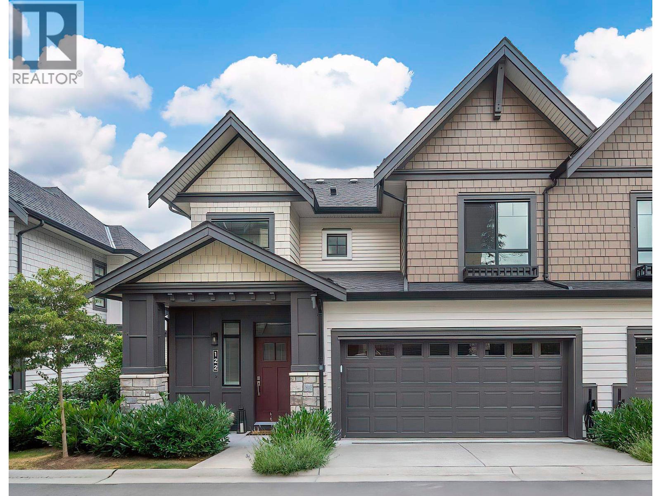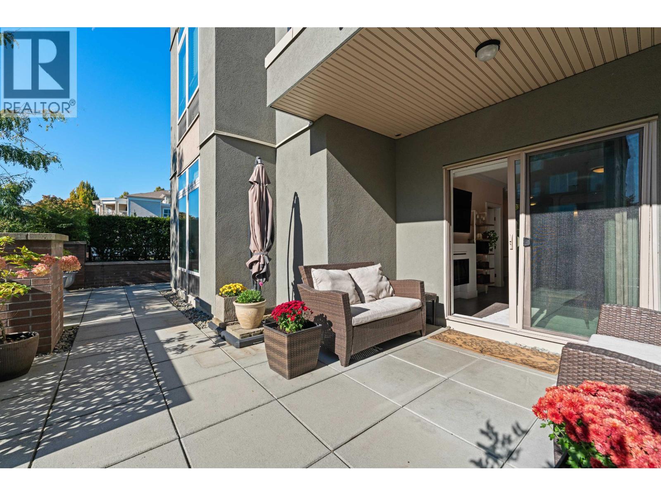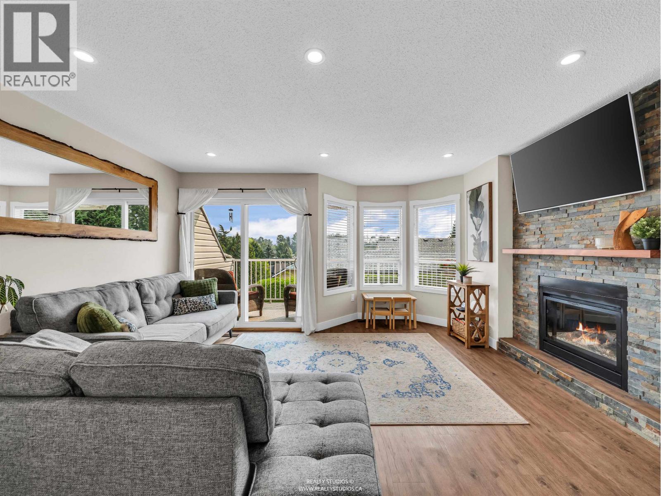- Houseful
- BC
- Coquitlam
- Lower Hyde Creek
- 3405 Gislason Avenue
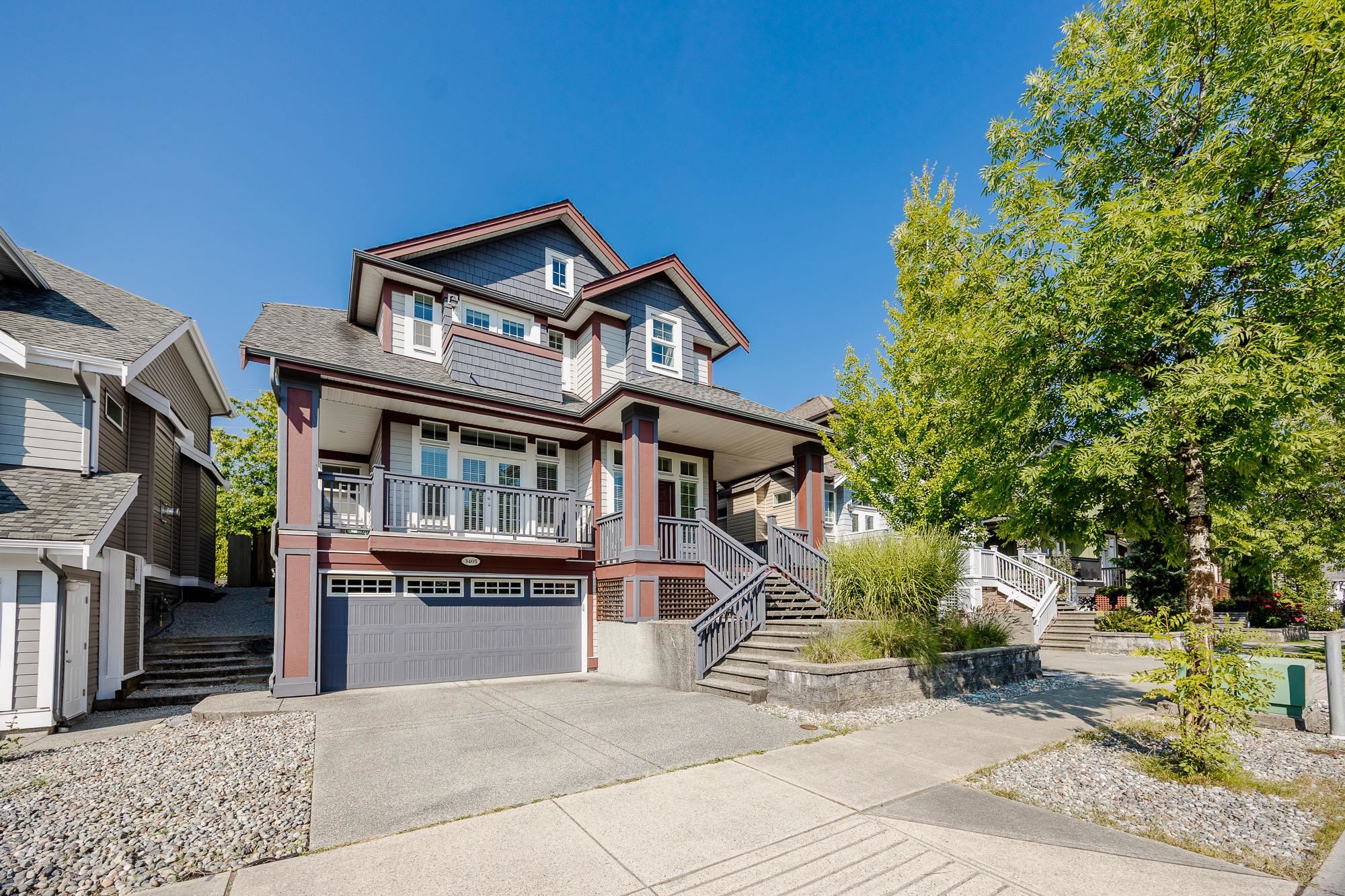
Highlights
Description
- Home value ($/Sqft)$576/Sqft
- Time on Houseful
- Property typeResidential
- Neighbourhood
- CommunityShopping Nearby
- Median school Score
- Year built2010
- Mortgage payment
Welcome to Burke Mountain! Built by renowned Foxridge Homes, this 2,278 sqft 4-bedroom, 2.5-bath home offers bright, functional living with an additional 845 sqft unfinished basement ready for your ideas. The kitchen shines with updated appliances, while the upper floor boasts stunning mountain views. Step outside to a private backyard backing onto a lush greenbelt—ideal for relaxing or entertaining. Enjoy air conditioning, EV power ready in the garage, ample storage, and modern comfort, all in a family-friendly neighbourhood close to sought-after schools, parks, and trails. Open House Sept 20 from 2:00 - 4:00!
MLS®#R3043159 updated 4 weeks ago.
Houseful checked MLS® for data 4 weeks ago.
Home overview
Amenities / Utilities
- Heat source Forced air, natural gas
- Sewer/ septic Public sewer, sanitary sewer, storm sewer
Exterior
- Construction materials
- Foundation
- Roof
- Fencing Fenced
- # parking spaces 4
- Parking desc
Interior
- # full baths 2
- # half baths 1
- # total bathrooms 3.0
- # of above grade bedrooms
- Appliances Washer/dryer, dishwasher, refrigerator, stove, microwave
Location
- Community Shopping nearby
- Area Bc
- View Yes
- Water source Public
- Zoning description Rs-8
- Directions 07ea446778de0d6642c2852b604fa8f3
Lot/ Land Details
- Lot dimensions 4389.0
Overview
- Lot size (acres) 0.1
- Basement information Full, unfinished
- Building size 3123.0
- Mls® # R3043159
- Property sub type Single family residence
- Status Active
- Virtual tour
- Tax year 2025
Rooms Information
metric
- Walk-in closet 2.235m X 4.039m
Level: Above - Bedroom 3.175m X 3.785m
Level: Above - Bedroom 3.023m X 3.302m
Level: Above - Primary bedroom 4.521m X 3.988m
Level: Above - Bedroom 4.089m X 3.353m
Level: Above - Recreation room 5.232m X 10.312m
Level: Basement - Storage 2.591m X 2.794m
Level: Basement - Living room 4.928m X 3.556m
Level: Main - Dining room 5.512m X 3.277m
Level: Main - Foyer 2.261m X 2.946m
Level: Main - Kitchen 4.648m X 3.835m
Level: Main - Pantry 1.676m X 0.965m
Level: Main - Office 3.683m X 3.988m
Level: Main - Laundry 1.676m X 2.261m
Level: Main
SOA_HOUSEKEEPING_ATTRS
- Listing type identifier Idx

Lock your rate with RBC pre-approval
Mortgage rate is for illustrative purposes only. Please check RBC.com/mortgages for the current mortgage rates
$-4,795
/ Month25 Years fixed, 20% down payment, % interest
$
$
$
%
$
%

Schedule a viewing
No obligation or purchase necessary, cancel at any time
Nearby Homes
Real estate & homes for sale nearby

