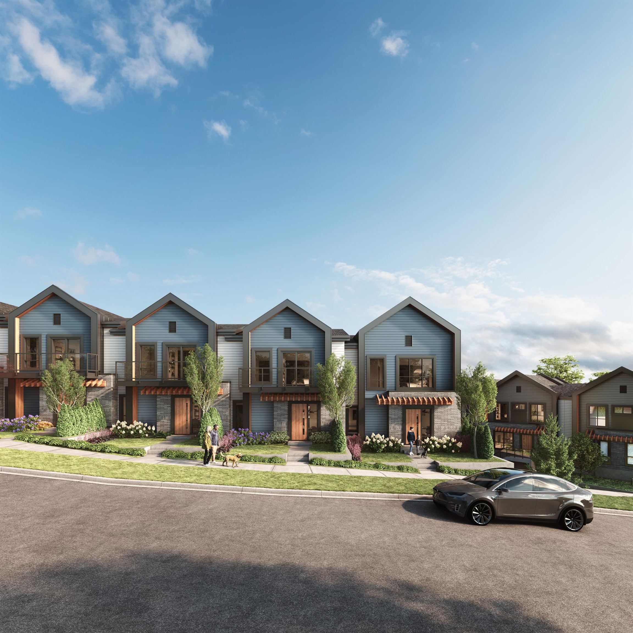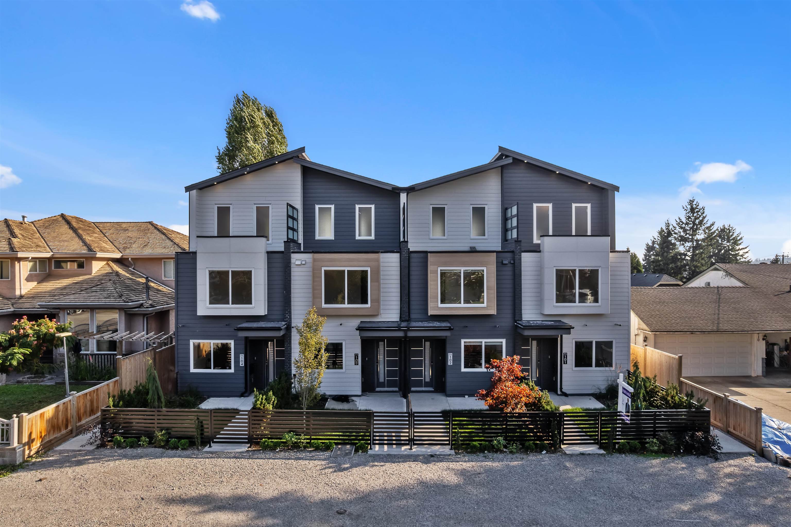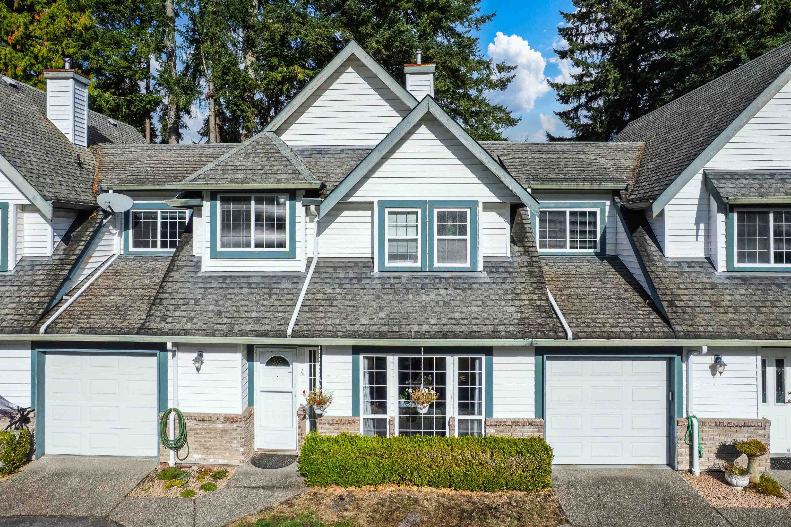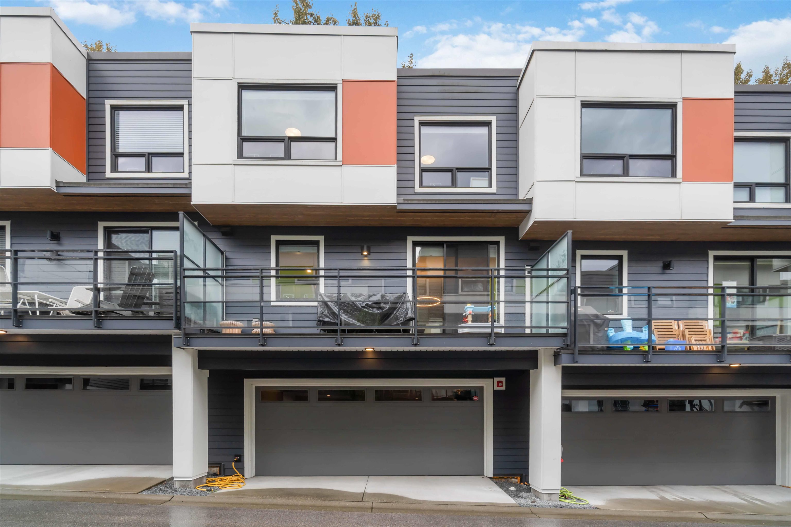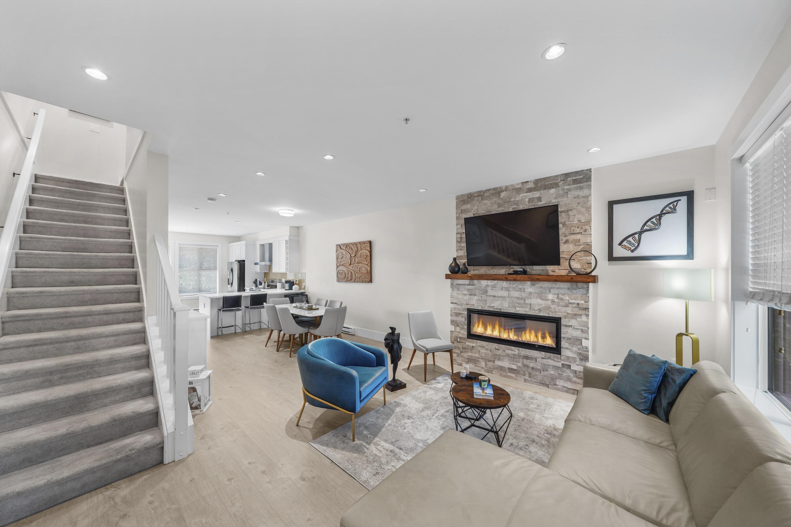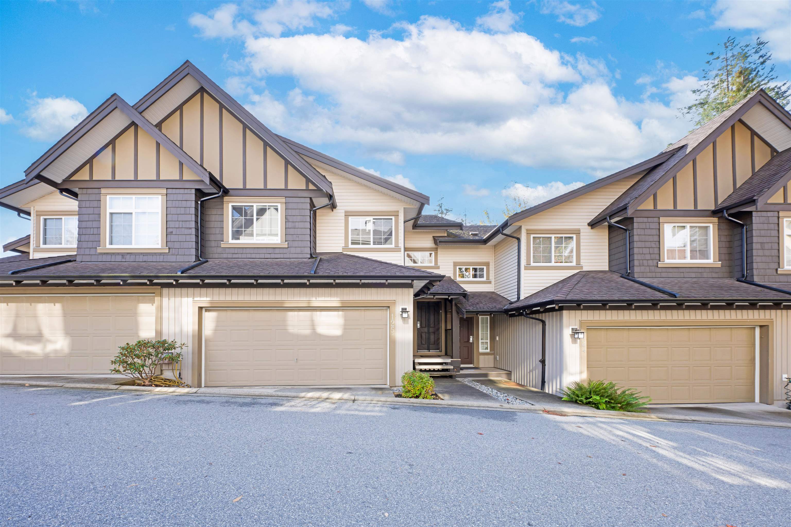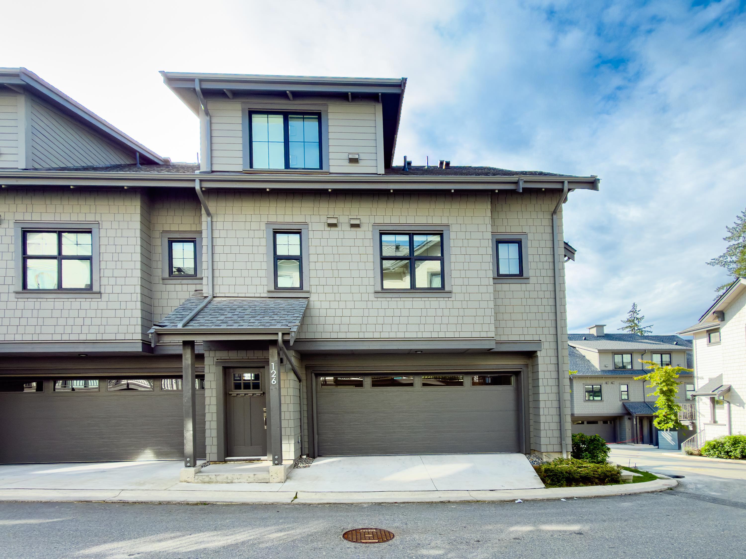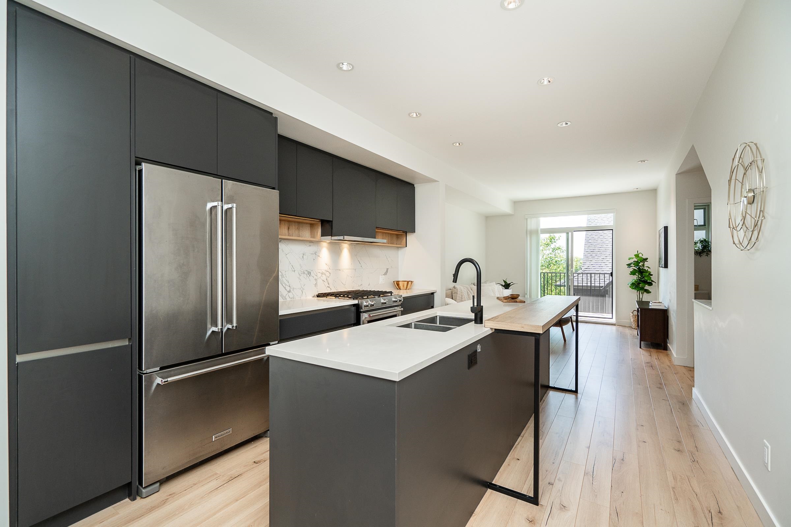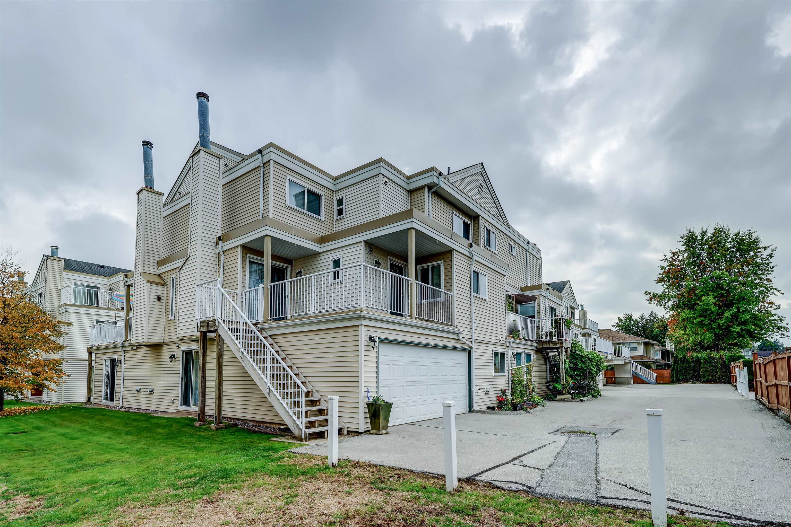- Houseful
- BC
- Coquitlam
- Smilling Creek
- 3409 Harper Road #117
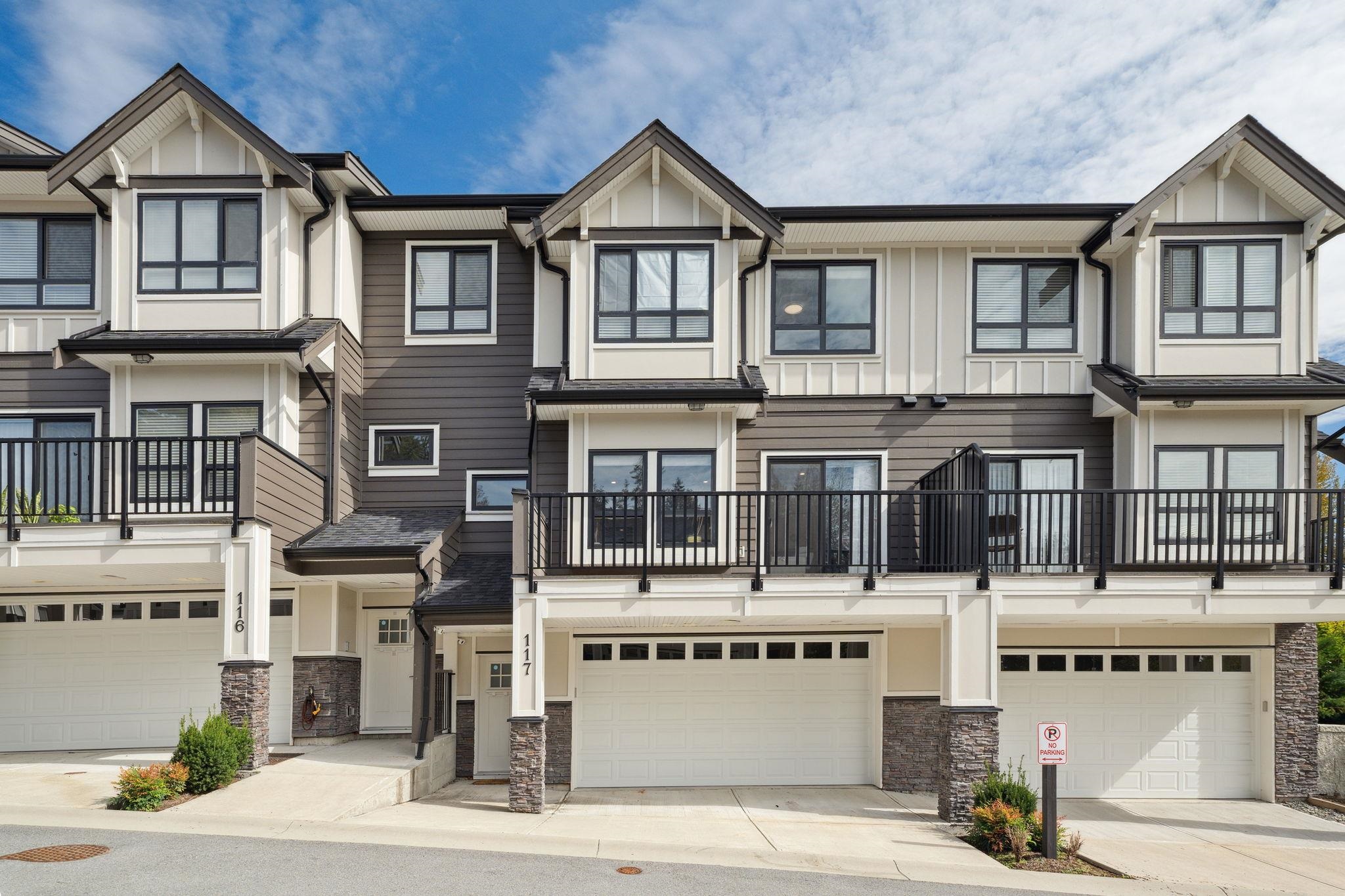
Highlights
Description
- Home value ($/Sqft)$594/Sqft
- Time on Houseful
- Property typeResidential
- Style3 storey
- Neighbourhood
- Median school Score
- Year built2021
- Mortgage payment
Welcome to Timber Ridge – the best-priced 4 bed, 4 bath home in Burke Mountain! Offering over 2,000 sq ft of modern living, this 2021-built townhome is surrounded by greenery and perfectly positioned at the top of Burke Mountain, away from traffic and close to trails. Enjoy peace and quiet while still being minutes from new schools, shopping, parks, and transit. Inside, upscale finishes include a gourmet kitchen with Fisher & Paykel appliances, quartz countertops, custom feature wall, and bar fridge. The bright open floorplan is ideal for families or entertaining. Stay comfortable year-round with high-velocity heating, AIR CONDITIONING, and on-demand hot water. The double garage includes roughed-in central vac. This is unbeatable value you won’t find anywhere else in Burke!
Home overview
- Heat source Forced air, natural gas
- Sewer/ septic Public sewer
- # total stories 3.0
- Construction materials
- Foundation
- Roof
- Fencing Fenced
- # parking spaces 4
- Parking desc
- # full baths 3
- # half baths 1
- # total bathrooms 4.0
- # of above grade bedrooms
- Appliances Washer/dryer, dishwasher, refrigerator, stove, microwave
- Area Bc
- Subdivision
- View No
- Water source Public
- Zoning description Rt-2
- Directions Efade7e01a1ea4bf241e9b4862d3426c
- Basement information None
- Building size 2019.0
- Mls® # R3045266
- Property sub type Townhouse
- Status Active
- Tax year 2023
- Utility 0.914m X 2.362m
- Foyer 2.032m X 0.991m
- Bedroom 3.632m X 4.42m
- Bedroom 3.658m X 2.896m
Level: Above - Primary bedroom 4.521m X 4.674m
Level: Above - Bedroom 3.251m X 2.718m
Level: Above - Pantry 0.991m X 1.143m
Level: Main - Living room 5.029m X 6.375m
Level: Main - Dining room 3.835m X 2.515m
Level: Main - Kitchen 4.013m X 2.819m
Level: Main
- Listing type identifier Idx

$-3,200
/ Month

