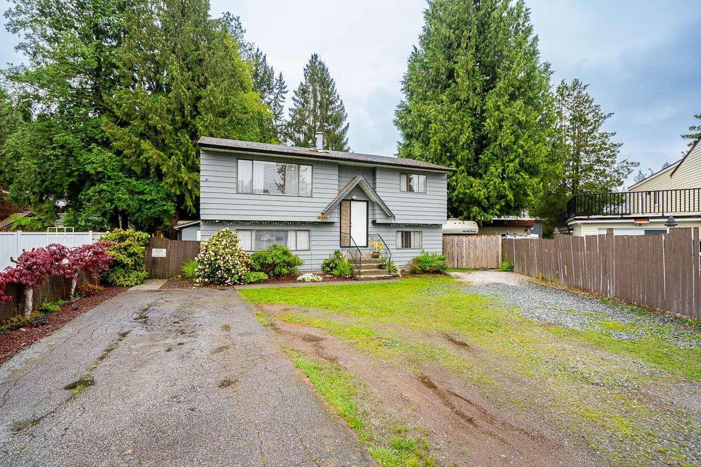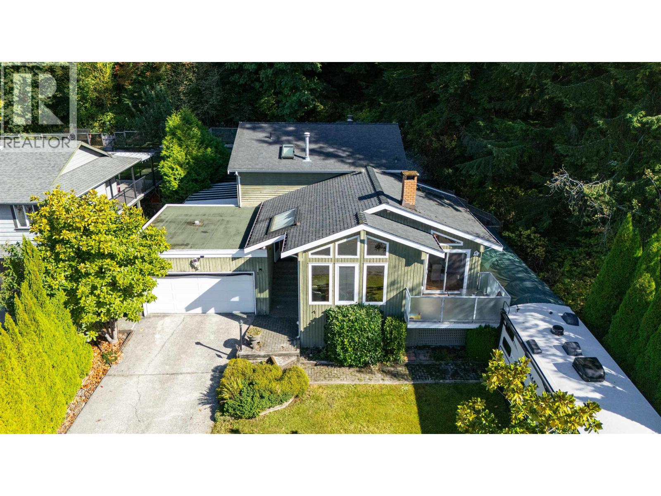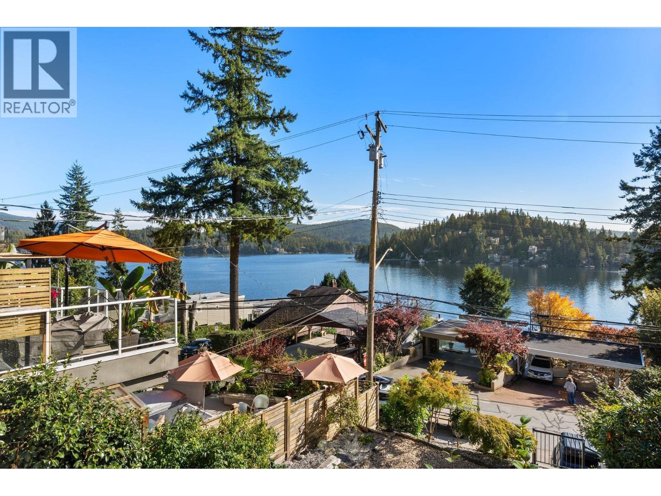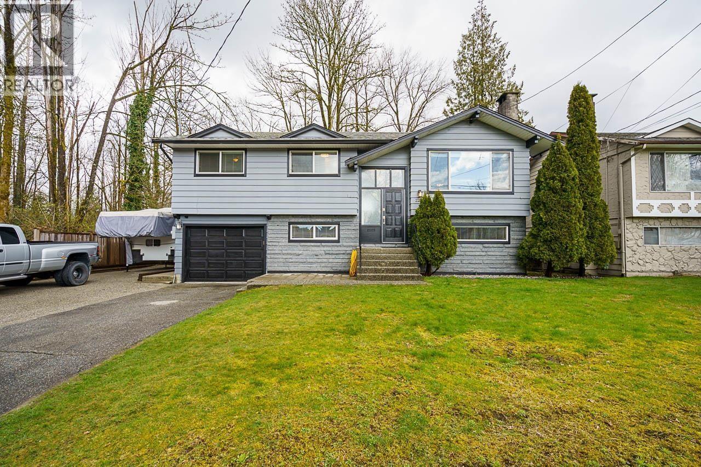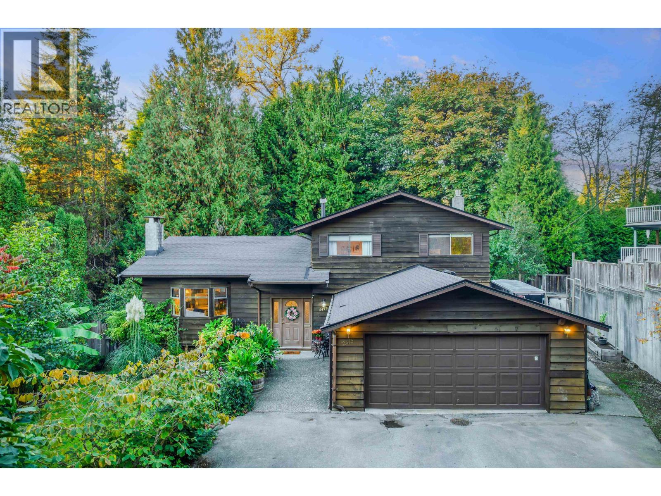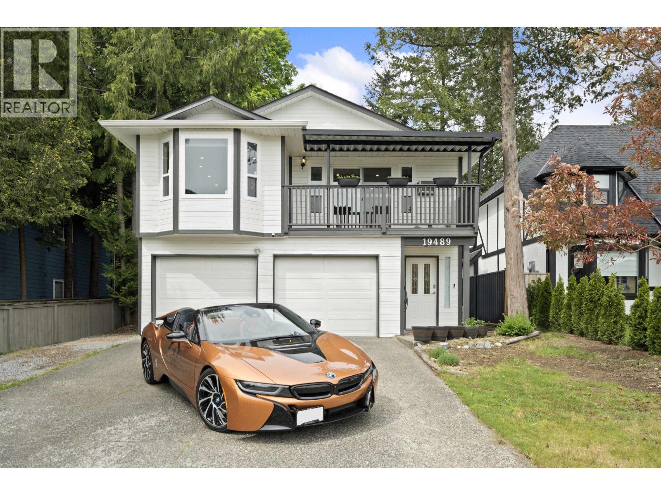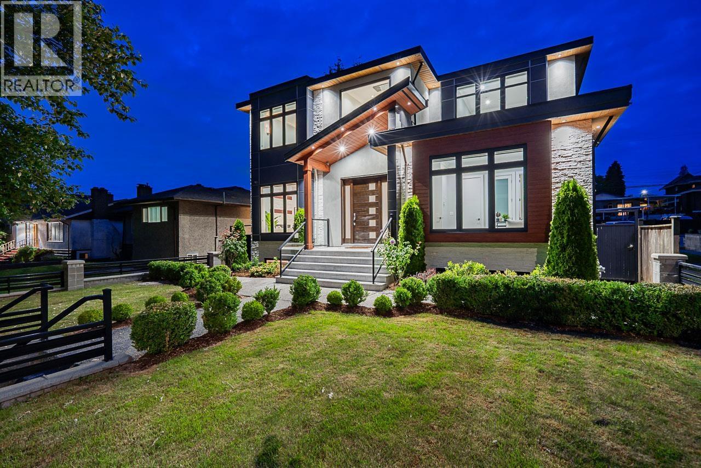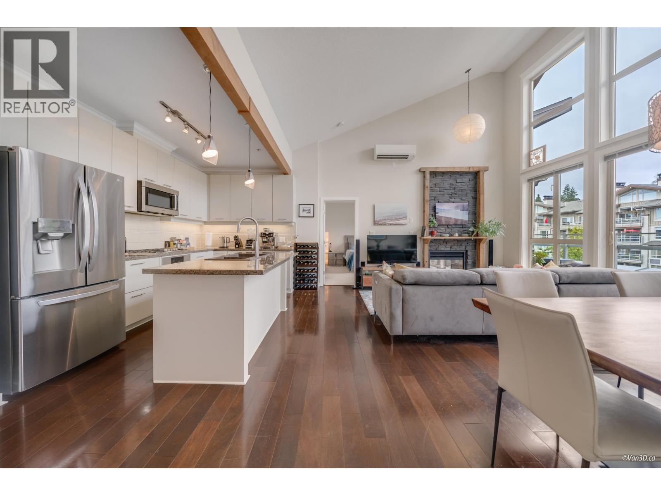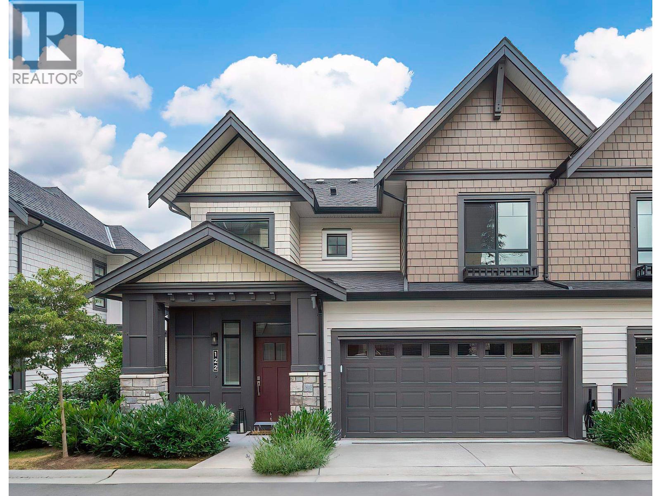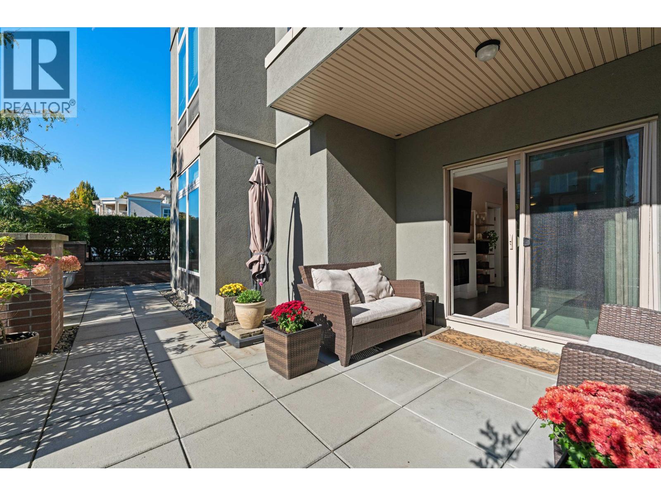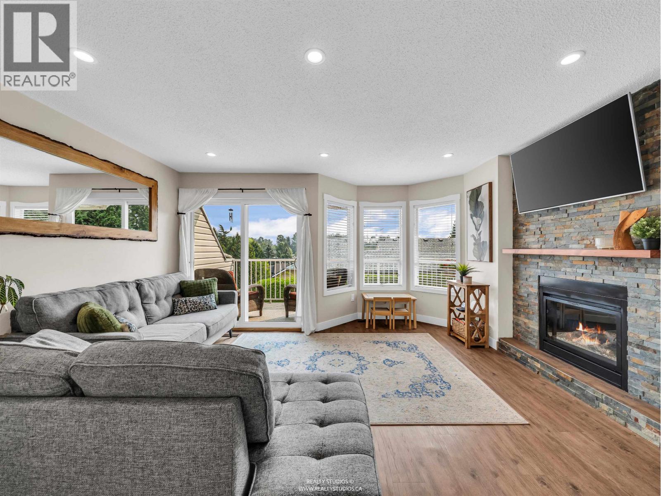- Houseful
- BC
- Coquitlam
- Smilling Creek
- 3413 Harper Rd
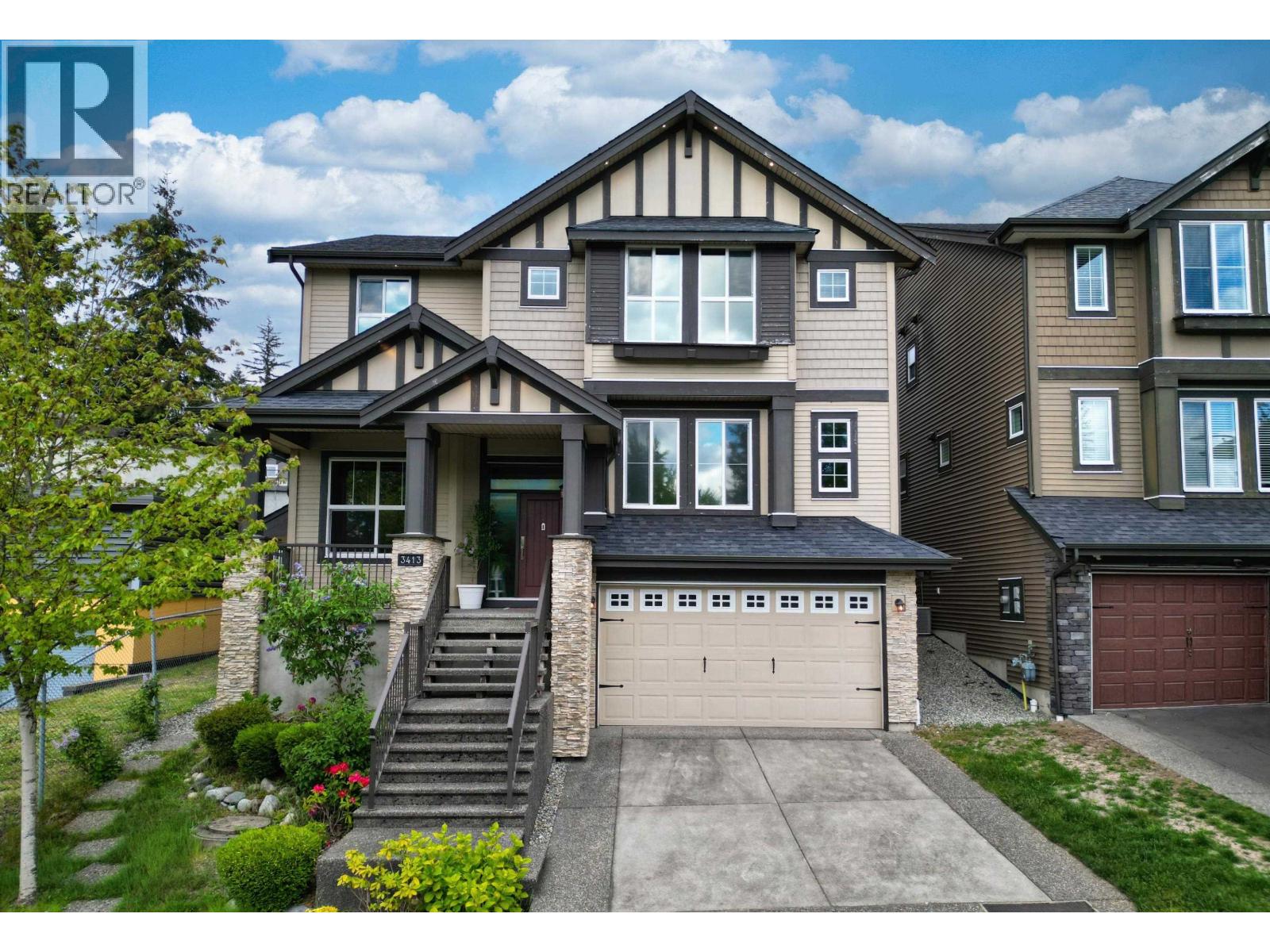
Highlights
This home is
90%
Time on Houseful
48 Days
School rated
6.4/10
Coquitlam
-6.52%
Description
- Home value ($/Sqft)$678/Sqft
- Time on Houseful48 days
- Property typeSingle family
- Neighbourhood
- Median school Score
- Year built2015
- Garage spaces2
- Mortgage payment
Stunning Upland Estates home by Morningstar, offering breathtaking views of Mount Baker & Fraser Valley. Over $400k in upgrades to this beautiful 7 BED, 4 BATH, 3 KITCHEN, 3966 sqft residence. Features include extra-high ceilings, an open-concept living area with a gourmet kitchen, a large granite island, top-tier stainless steel appliances, and a spacious spice kitchen & laundry room. The upper floor has 4 bedrooms, with a master suite showcasing a spectacular view and double sinks. LEGAL 2-BEDROOM SUITE included. DON'T MISS OUT ON THIS AMAZING HOME! Call for your private showing! Open house: Oct 19 Sunday from 12pm to 1:30pm (id:63267)
Home overview
Amenities / Utilities
- Heat source Natural gas
Exterior
- # garage spaces 2
- # parking spaces 4
- Has garage (y/n) Yes
Interior
- # full baths 4
- # total bathrooms 4.0
- # of above grade bedrooms 7
- Has fireplace (y/n) Yes
Location
- View View
Lot/ Land Details
- Lot dimensions 5368
Overview
- Lot size (acres) 0.12612782
- Building size 3966
- Listing # R3042385
- Property sub type Single family residence
- Status Active
SOA_HOUSEKEEPING_ATTRS
- Listing source url Https://www.realtor.ca/real-estate/28801859/3413-harper-road-coquitlam
- Listing type identifier Idx
The Home Overview listing data and Property Description above are provided by the Canadian Real Estate Association (CREA). All other information is provided by Houseful and its affiliates.

Lock your rate with RBC pre-approval
Mortgage rate is for illustrative purposes only. Please check RBC.com/mortgages for the current mortgage rates
$-7,168
/ Month25 Years fixed, 20% down payment, % interest
$
$
$
%
$
%

Schedule a viewing
No obligation or purchase necessary, cancel at any time
Nearby Homes
Real estate & homes for sale nearby

