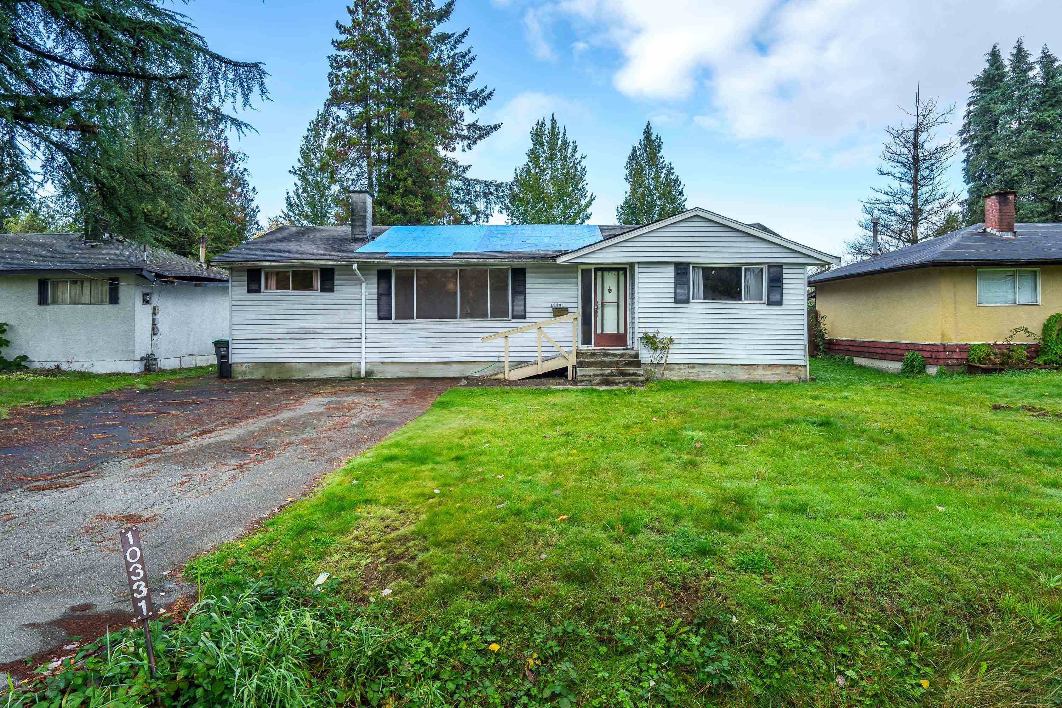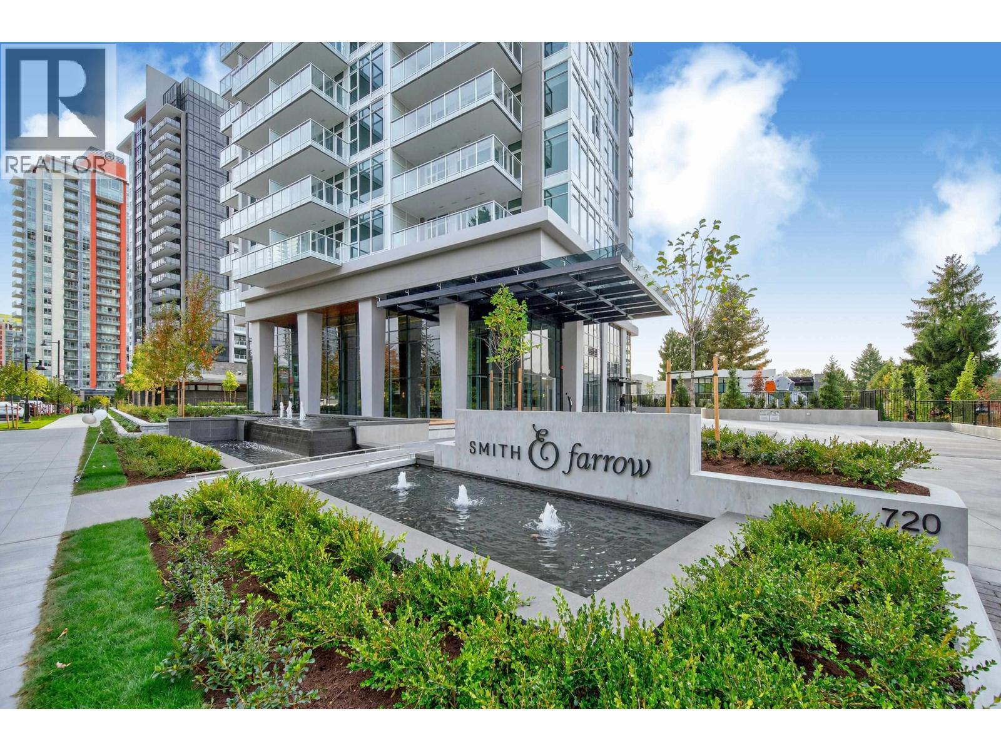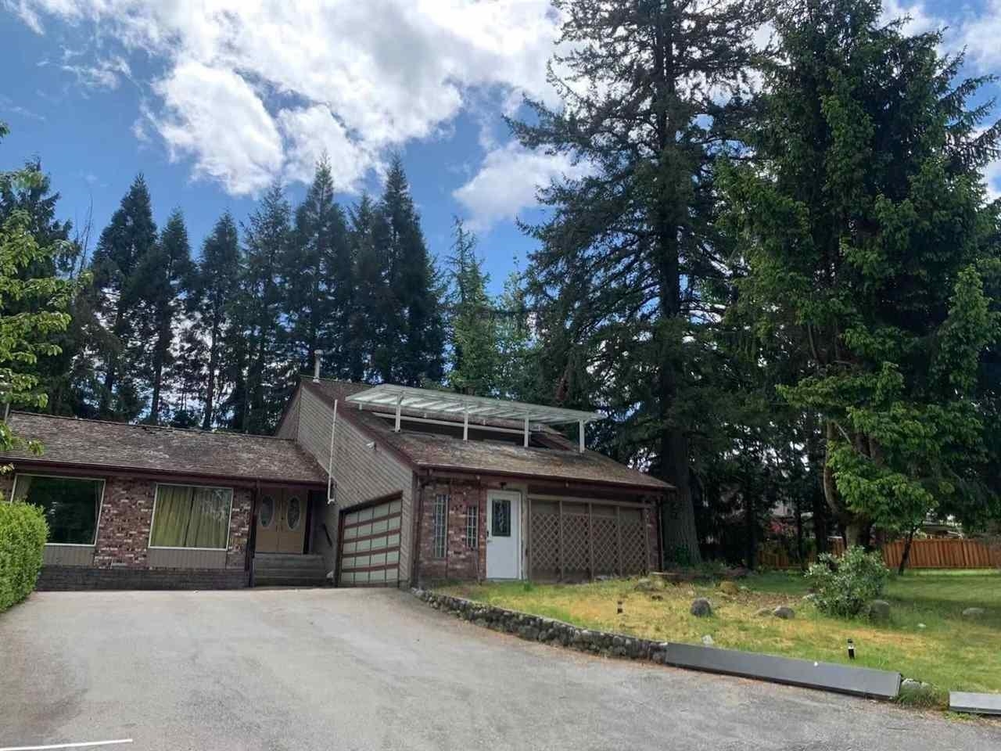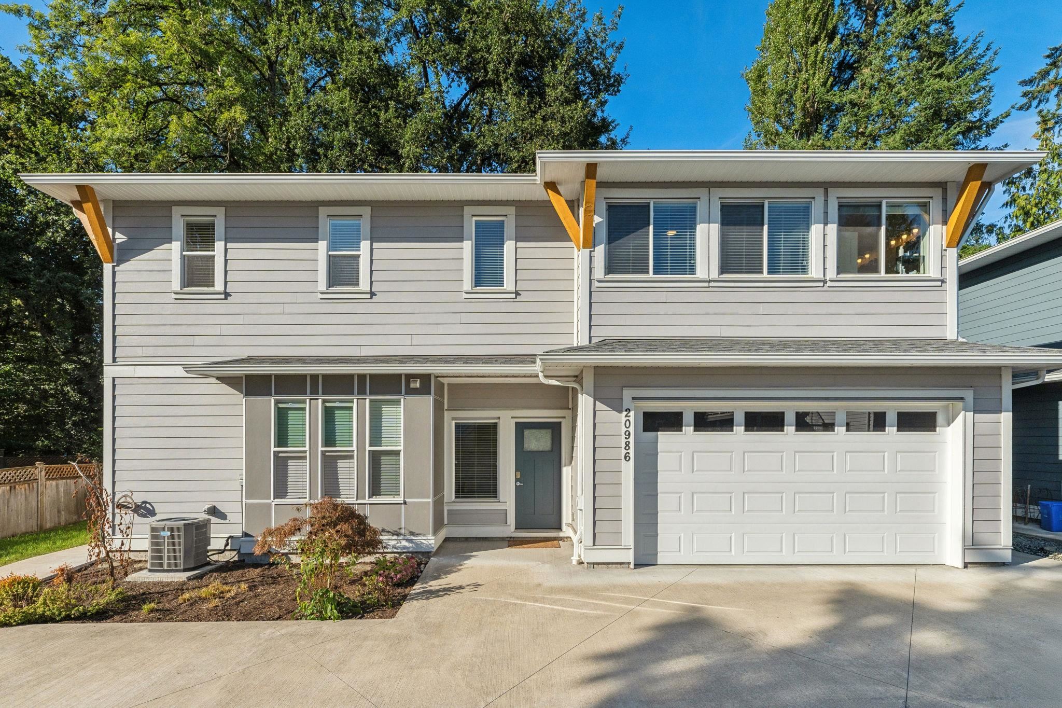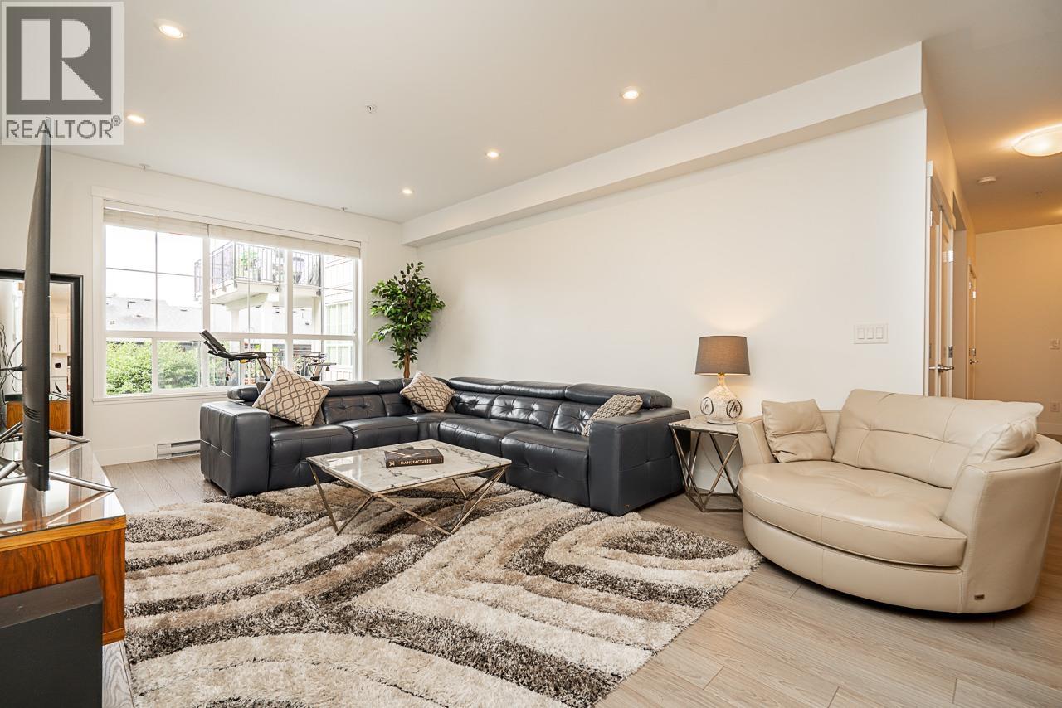- Houseful
- BC
- Coquitlam
- Smilling Creek
- 3416 Queenston Avenue Unit 101
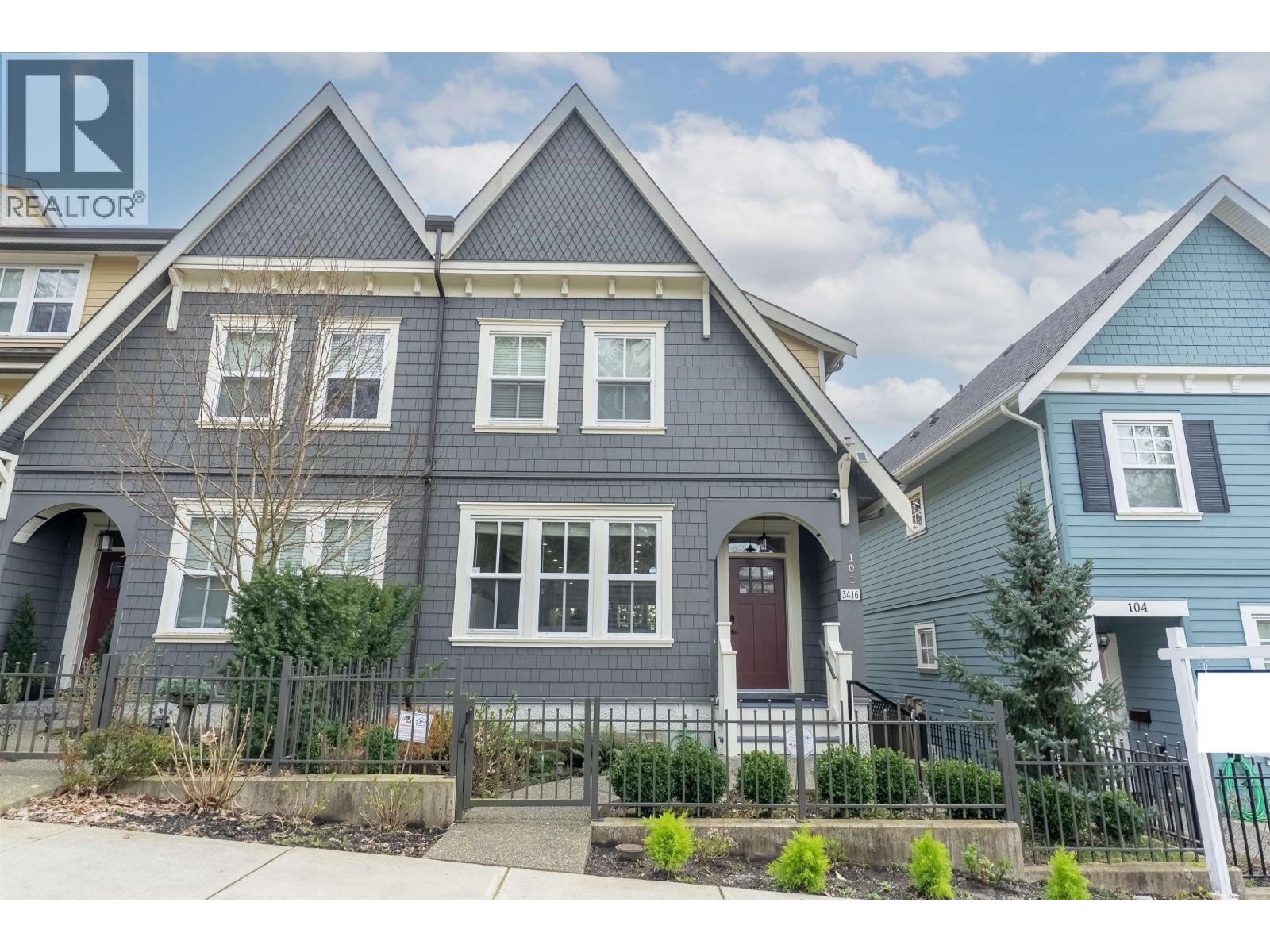
3416 Queenston Avenue Unit 101
3416 Queenston Avenue Unit 101
Highlights
Description
- Home value ($/Sqft)$596/Sqft
- Time on Houseful48 days
- Property typeSingle family
- Neighbourhood
- Median school Score
- Year built2020
- Garage spaces1
- Mortgage payment
**NO STRATA FEES! Corner Unit Available. ** This modern row home in Burke Mountain features 4 bedrooms, 4 bathrooms, and a media room. The open layout includes a family room, living room, and formal dining room on the main floor, with 3 bedrooms and 2 bathrooms upstairs, and a guest bedroom with a full bathroom downstairs and a media room with a wet bar. The master bedroom has a stylish ensuite, feature wall, and walk-in closet. The property boasts a private yard with patio, three parking spaces, and street parking, all within a 5-minute walk to the elementary school and Queenston Park. Additional upgrades include air conditioning, home automation, a security system/camera, EV charging, central vacuum, paved backyard and more. Priced to Sell - Motivated Seller! (id:63267)
Home overview
- Cooling Air conditioned
- Heat type Forced air
- # garage spaces 1
- # parking spaces 3
- Has garage (y/n) Yes
- # full baths 4
- # total bathrooms 4.0
- # of above grade bedrooms 4
- Lot size (acres) 0.0
- Building size 2517
- Listing # R3047592
- Property sub type Single family residence
- Status Active
- Listing source url Https://www.realtor.ca/real-estate/28862140/101-3416-queenston-avenue-coquitlam
- Listing type identifier Idx

$-3,997
/ Month

