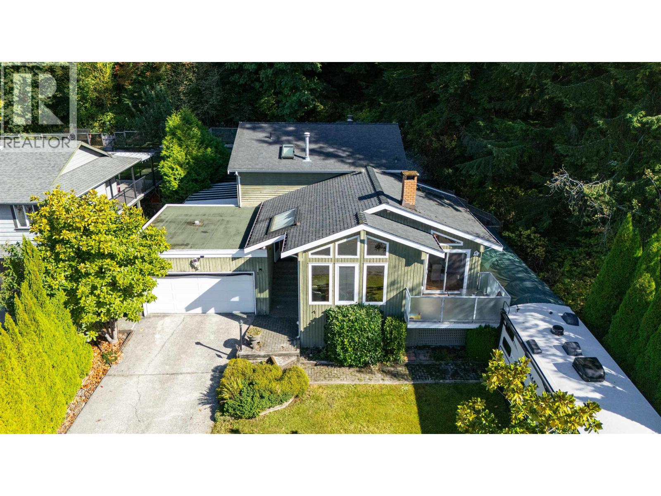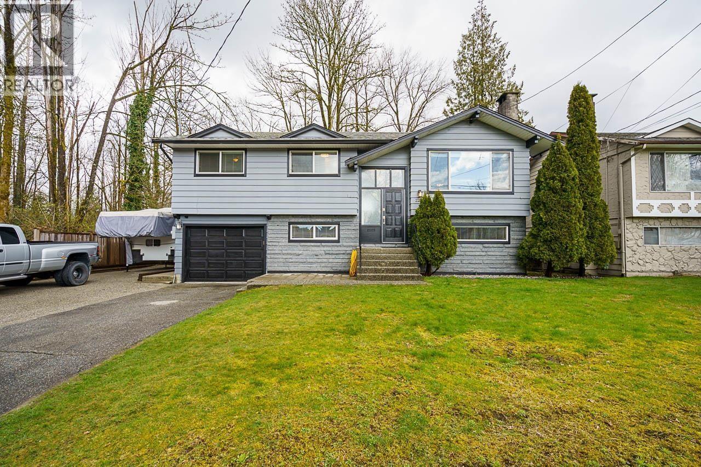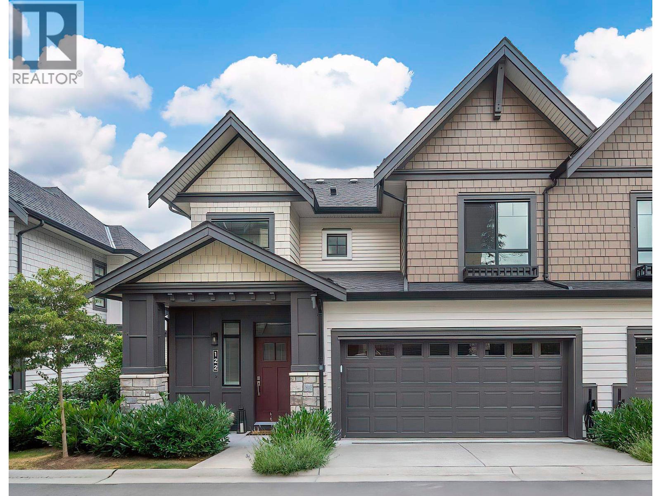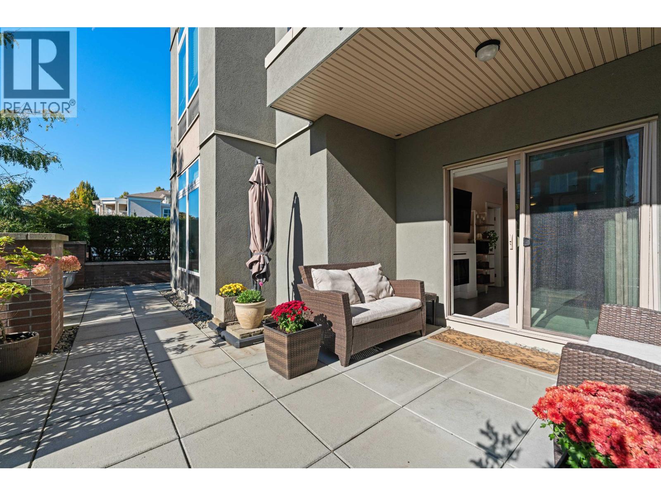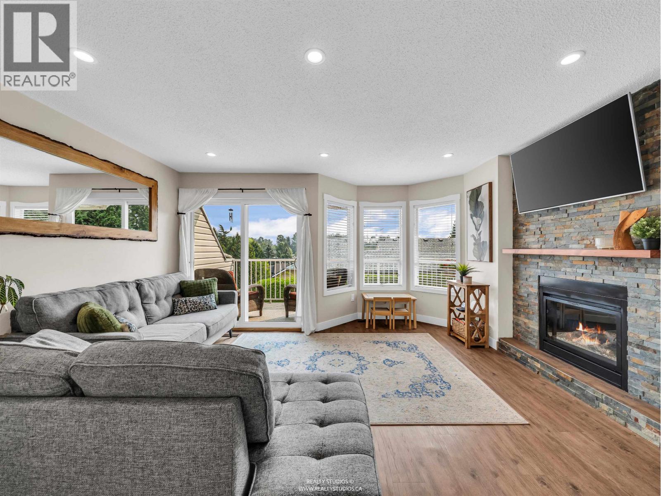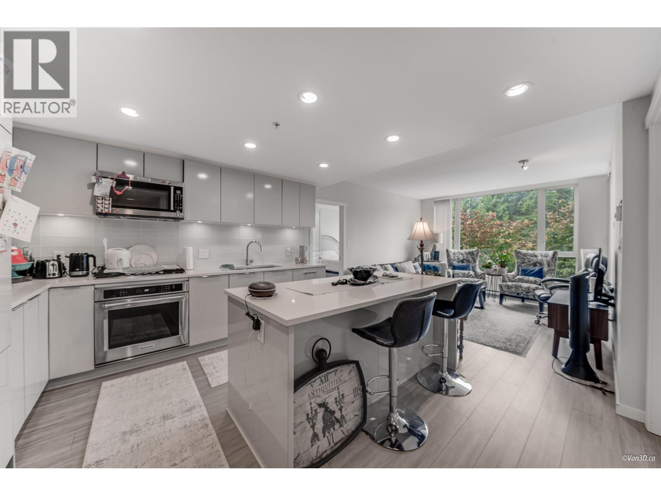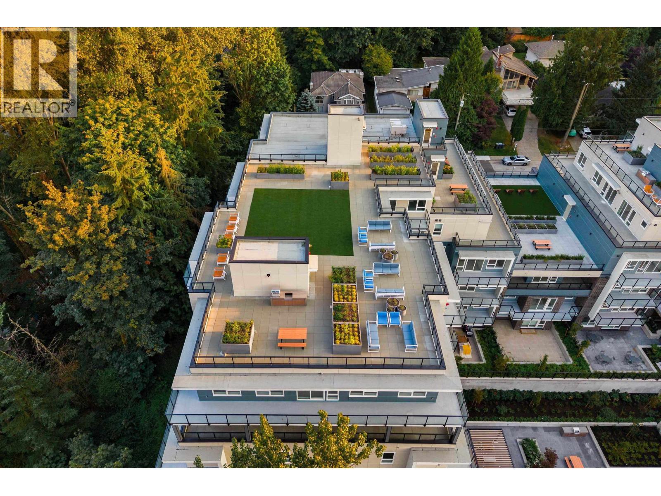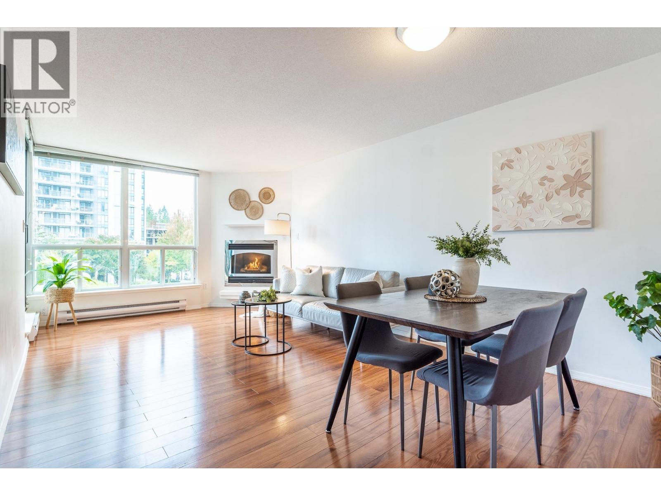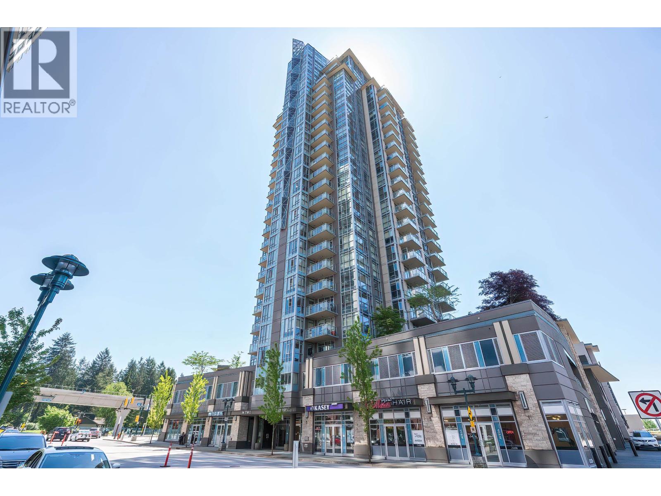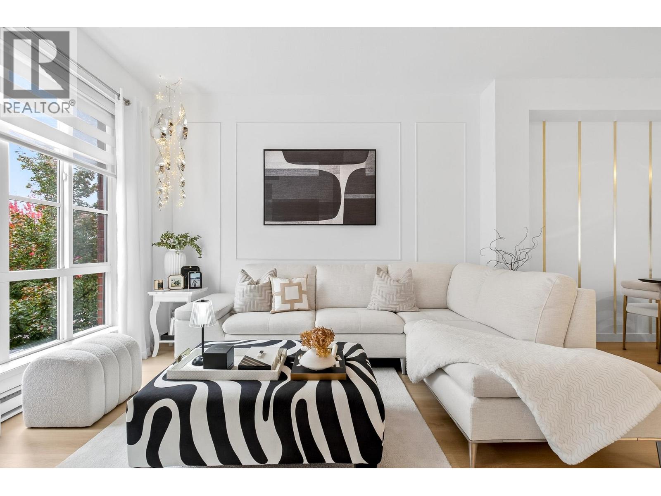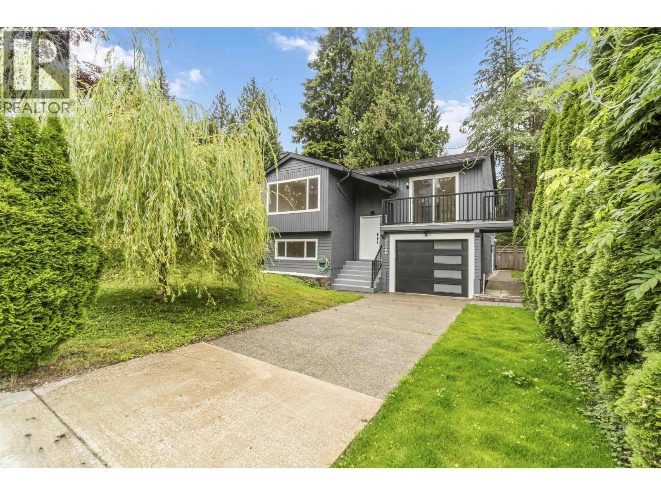- Houseful
- BC
- Coquitlam
- Lower Hyde Creek
- 3417 Roxton Avenue
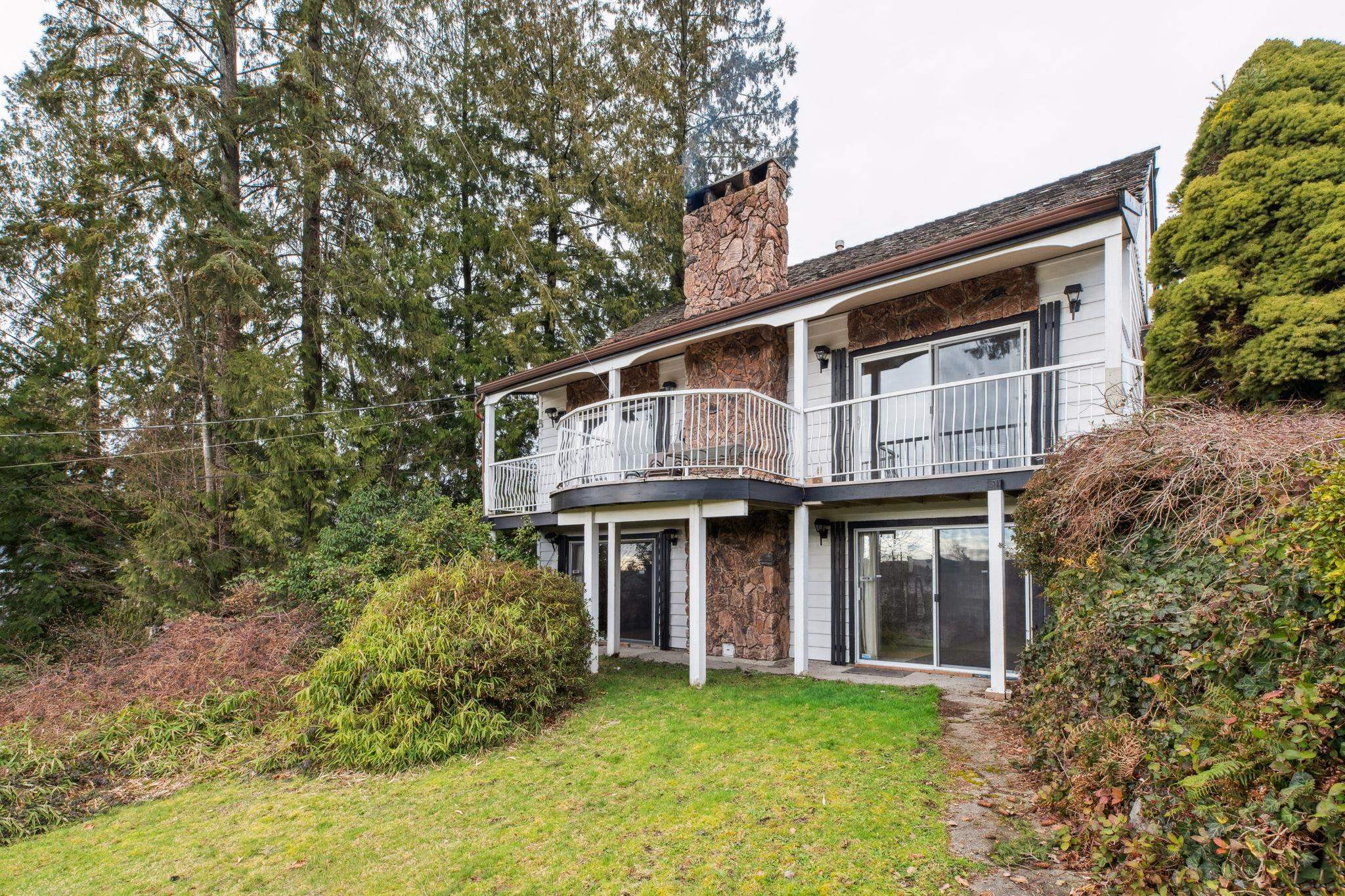
3417 Roxton Avenue
For Sale
229 Days
$6,498,000 $200K
$6,298,000
4 beds
3 baths
2,927 Sqft
3417 Roxton Avenue
For Sale
229 Days
$6,498,000 $200K
$6,298,000
4 beds
3 baths
2,927 Sqft
Highlights
Description
- Home value ($/Sqft)$2,152/Sqft
- Time on Houseful
- Property typeResidential
- Neighbourhood
- CommunityShopping Nearby
- Median school Score
- Year built1972
- Mortgage payment
LAND & LOCATION! Incredible DEVELOPMENT opportunity on this 48,510 sq.ft LOT. Spanning over 1.1 Acres, potential to build 8 Row-homes + 5 detached homes (4 with coach houses). See nearby projects for reference. Located in one of Coquitlam's most desirable areas -Burke Mountain - this site offers unbeatable convenience, with transit, shops and parks just steps away. The soon-to-be completed Burke Mtn. Middle/Secondary School is within walking distance, and both Leigh Park and elementary school are nearby. The existing home is in solid condition, and the price per sq.ft for the land makes this a great offering. Private viewings only.
MLS®#R2974041 updated 2 weeks ago.
Houseful checked MLS® for data 2 weeks ago.
Home overview
Amenities / Utilities
- Heat source Forced air
- Sewer/ septic Septic tank
Exterior
- Construction materials
- Foundation
- Roof
- Parking desc
Interior
- # full baths 2
- # half baths 1
- # total bathrooms 3.0
- # of above grade bedrooms
- Appliances Washer/dryer, dishwasher, refrigerator, stove
Location
- Community Shopping nearby
- Area Bc
- Water source Public
- Zoning description Rs-2
Lot/ Land Details
- Lot dimensions 48510.0
Overview
- Lot size (acres) 1.11
- Basement information Finished
- Building size 2927.0
- Mls® # R2974041
- Property sub type Single family residence
- Status Active
- Tax year 2024
Rooms Information
metric
- Bedroom 3.099m X 3.378m
- Family room 4.623m X 6.35m
- Recreation room 4.115m X 4.42m
- Utility 3.327m X 6.426m
- Bedroom 3.099m X 3.454m
Level: Above - Bedroom 3.302m X 3.454m
Level: Above - Office 1.448m X 4.293m
Level: Above - Office 1.473m X 4.267m
Level: Above - Primary bedroom 3.454m X 4.089m
Level: Main - Kitchen 2.515m X 4.267m
Level: Main - Living room 4.699m X 10.744m
Level: Main - Solarium 3.327m X 3.556m
Level: Main - Dining room 3.48m X 4.267m
Level: Main
SOA_HOUSEKEEPING_ATTRS
- Listing type identifier Idx

Lock your rate with RBC pre-approval
Mortgage rate is for illustrative purposes only. Please check RBC.com/mortgages for the current mortgage rates
$-16,795
/ Month25 Years fixed, 20% down payment, % interest
$
$
$
%
$
%

Schedule a viewing
No obligation or purchase necessary, cancel at any time
Nearby Homes
Real estate & homes for sale nearby

