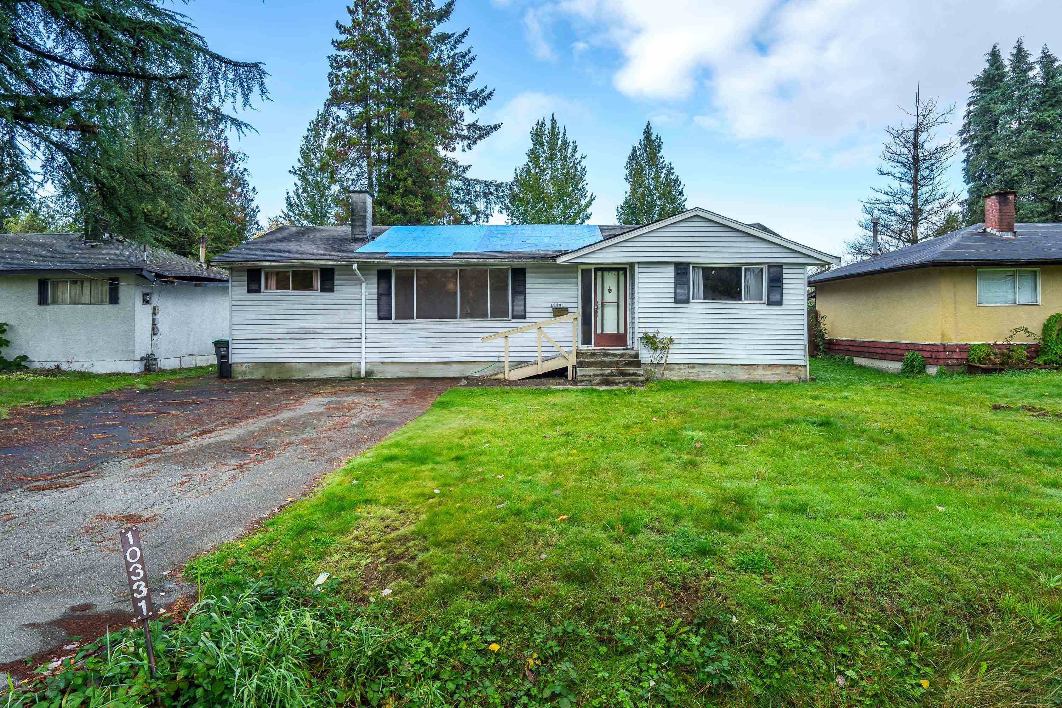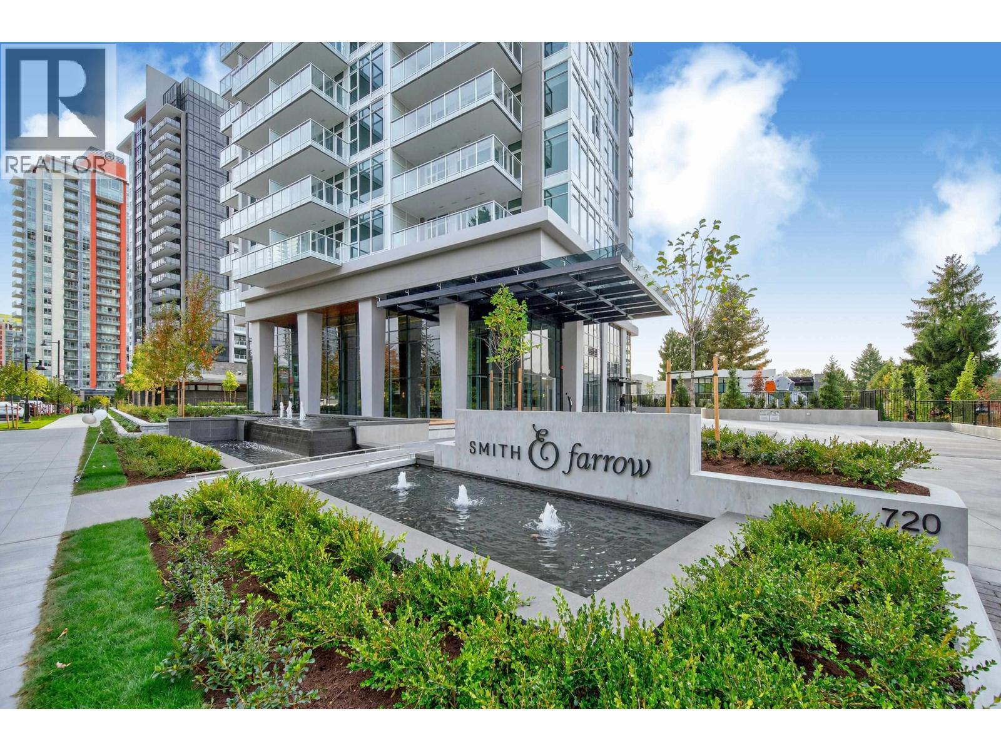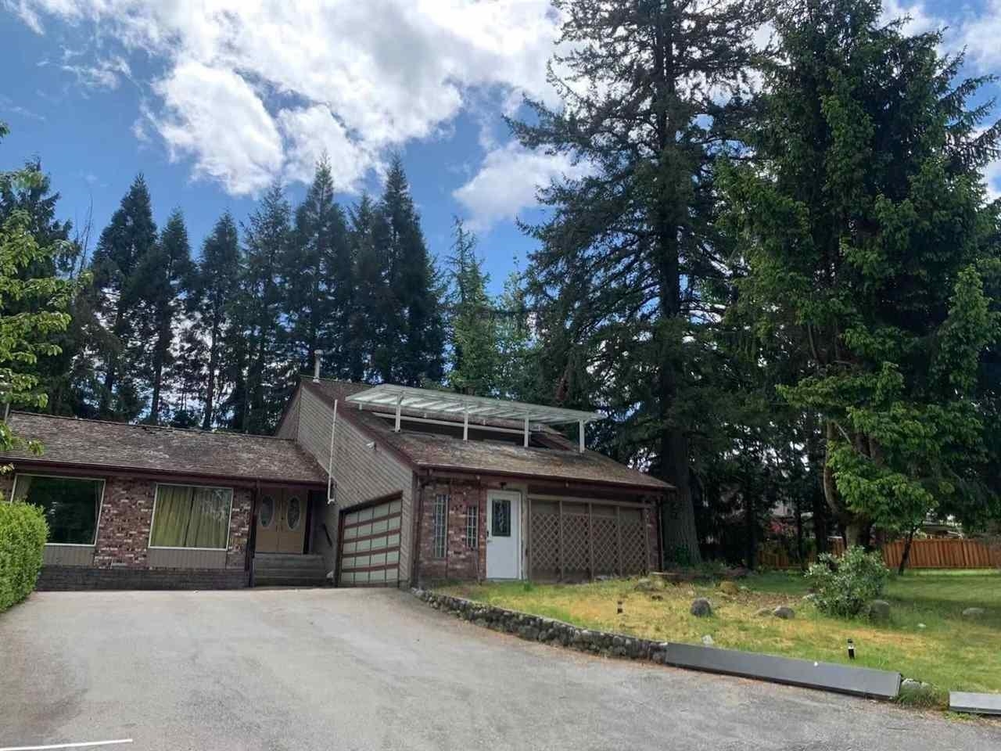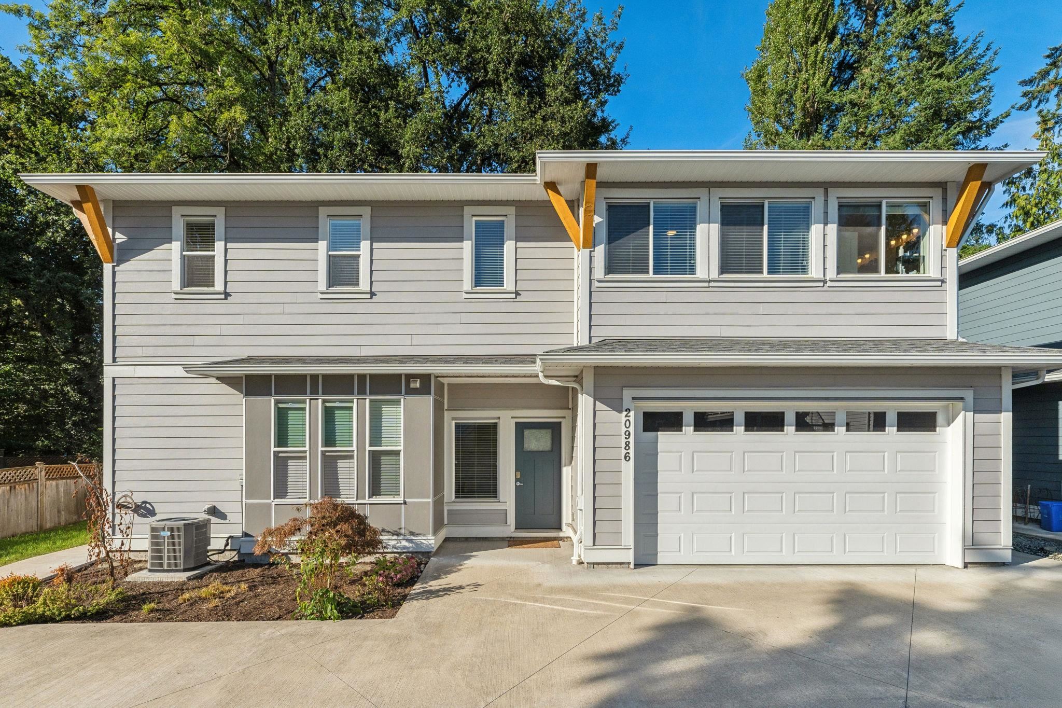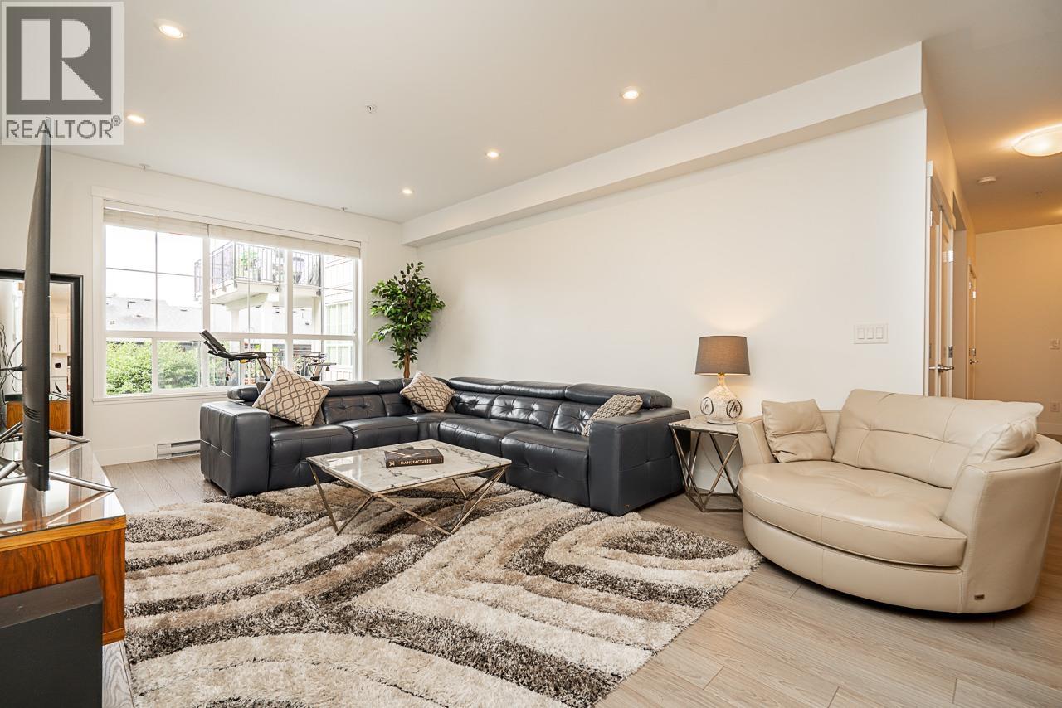- Houseful
- BC
- Coquitlam
- Smilling Creek
- 3462 Stephens Court
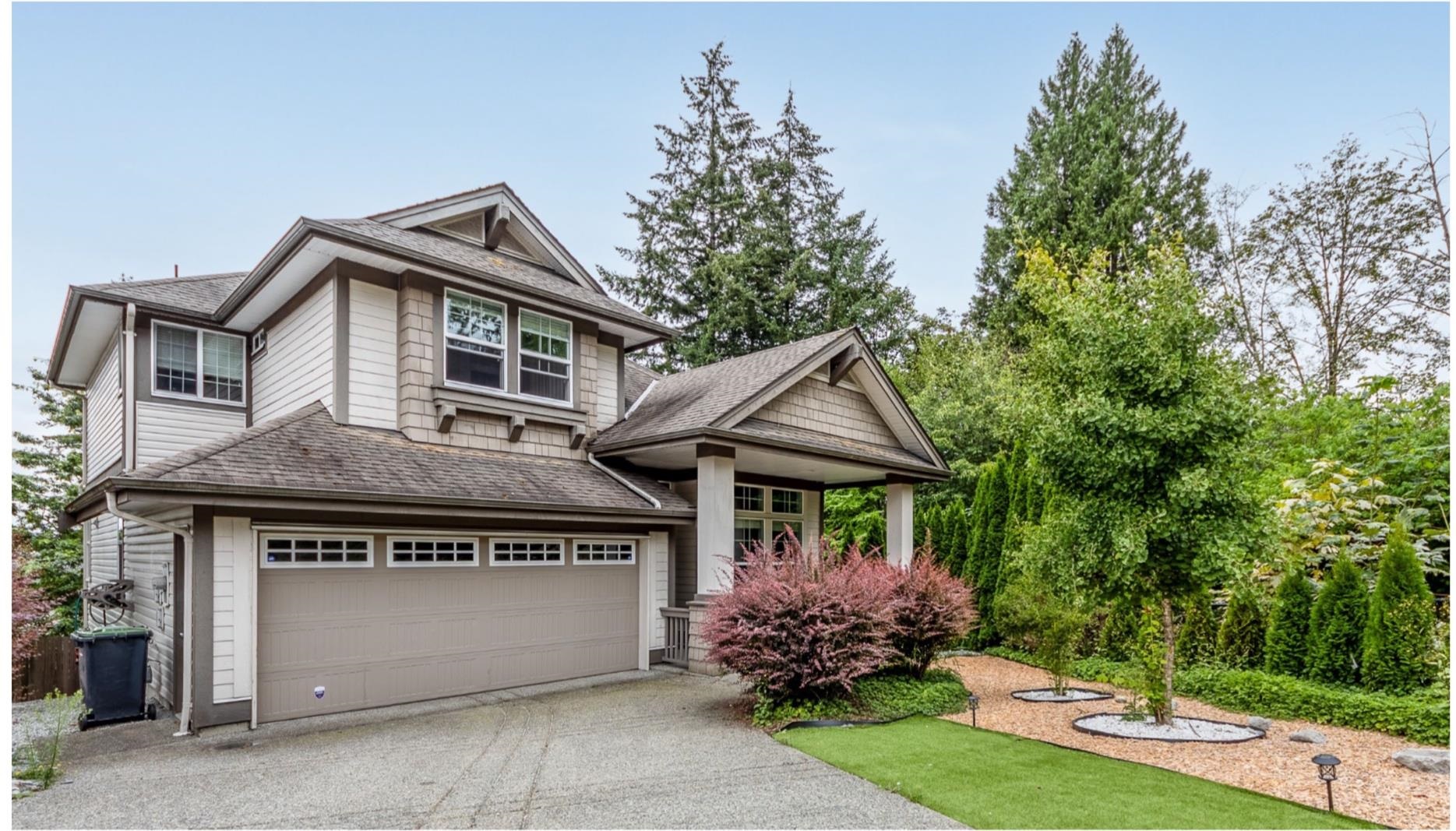
Highlights
Description
- Home value ($/Sqft)$549/Sqft
- Time on Houseful
- Property typeResidential
- Neighbourhood
- Median school Score
- Year built2013
- Mortgage payment
Nestled in Burke Mountain's serene landscape, this exquisite three-level Foxridge home combines luxury with functionality. Situated on a spacious corner lot adjacent to hiking trails, it boasts a thoughtful layout with upgraded hardwood floors, a gourmet kitchen featuring premium stainless steel appliances, and a cozy gas fireplace in the living area. South-facing terraces on multiple levels offer stunning views of Mount Baker and Fraser Valley. The upper level includes a master bedroom with an ensuite bathroom and three additional bedrooms. The walkout basement features a versatile space with a bedroom, full bath, and a home gym. Built-in home Theatre system ready. Ideal for families, walking distance to schools, daycare, minutes from Coquitlam Centre, T&T, Douglas College, and SkyTrain.
Home overview
- Heat source Electric, forced air, natural gas
- Sewer/ septic Public sewer, sanitary sewer, storm sewer
- Construction materials
- Foundation
- Roof
- Fencing Fenced
- # parking spaces 4
- Parking desc
- # full baths 3
- # half baths 1
- # total bathrooms 4.0
- # of above grade bedrooms
- Appliances Washer/dryer, dishwasher, refrigerator, stove, microwave
- Area Bc
- Water source Public
- Zoning description Rs
- Directions 4dc70b49b299089568ca3b503308f94a
- Lot dimensions 5346.0
- Lot size (acres) 0.12
- Basement information Full, exterior entry
- Building size 3711.0
- Mls® # R3047846
- Property sub type Single family residence
- Status Active
- Tax year 2024
- Primary bedroom 5.436m X 6.198m
Level: Above - Bedroom 3.099m X 4.42m
Level: Above - Bedroom 3.835m X 4.14m
Level: Above - Bedroom 3.658m X 4.267m
Level: Above - Bedroom 3.912m X 4.902m
Level: Basement - Flex room 5.918m X 5.918m
Level: Basement - Den 2.311m X 2.819m
Level: Basement - Dining room 5.918m X 3.531m
Level: Main - Den 4.013m X 3.404m
Level: Main - Living room 5.207m X 4.699m
Level: Main - Kitchen 4.775m X 2.718m
Level: Main
- Listing type identifier Idx

$-5,435
/ Month

