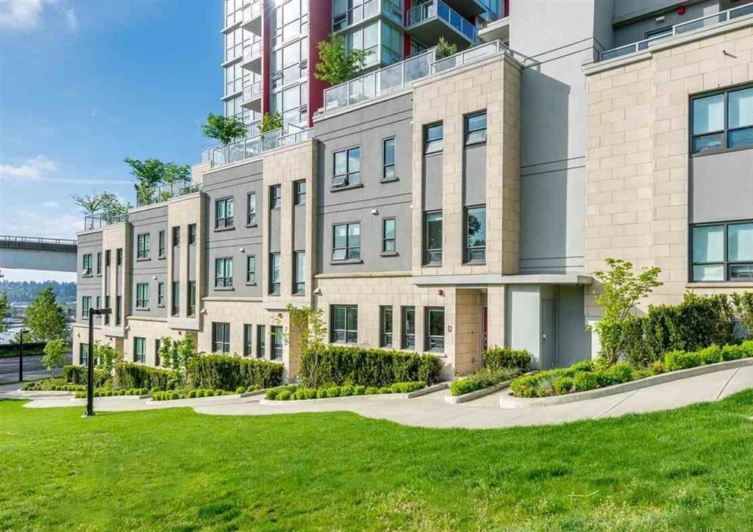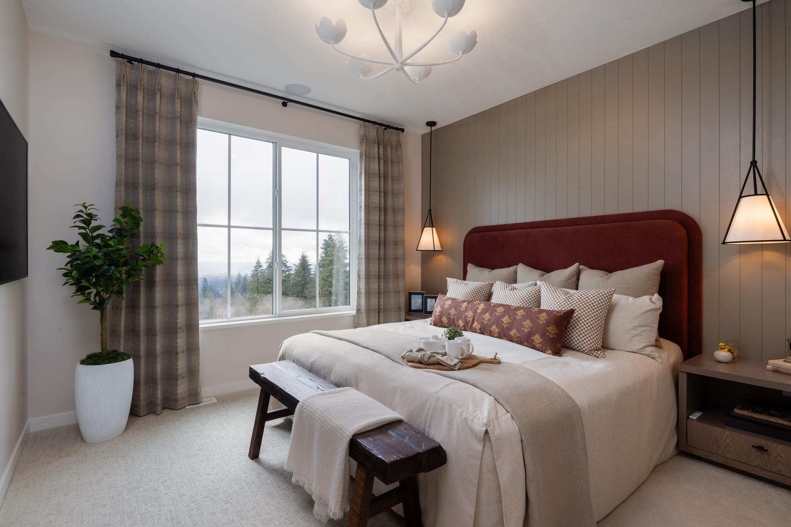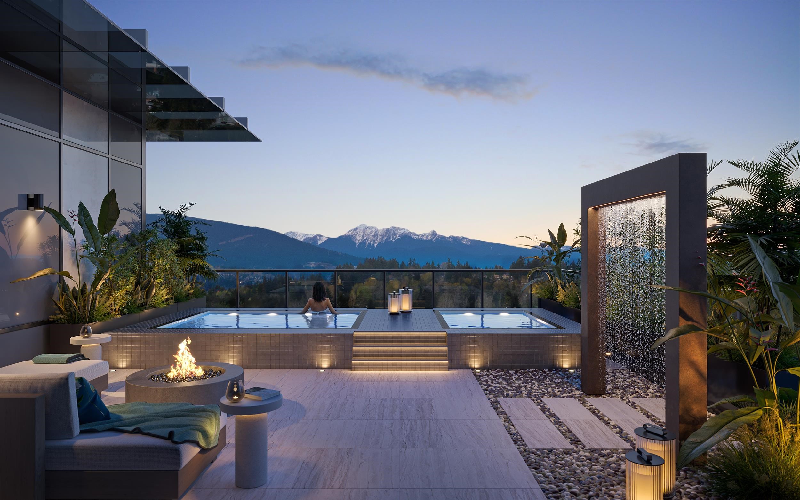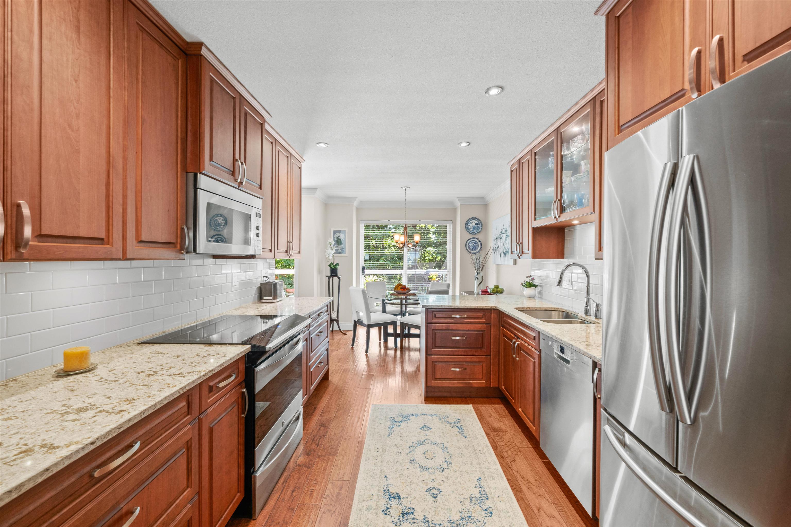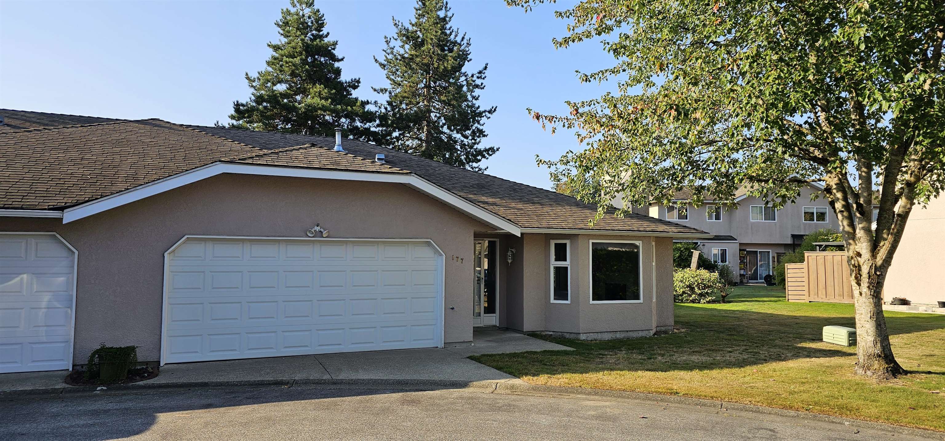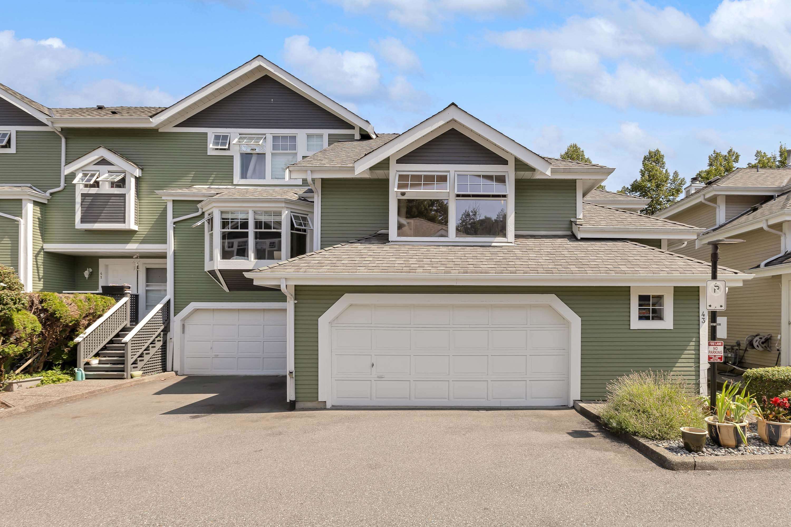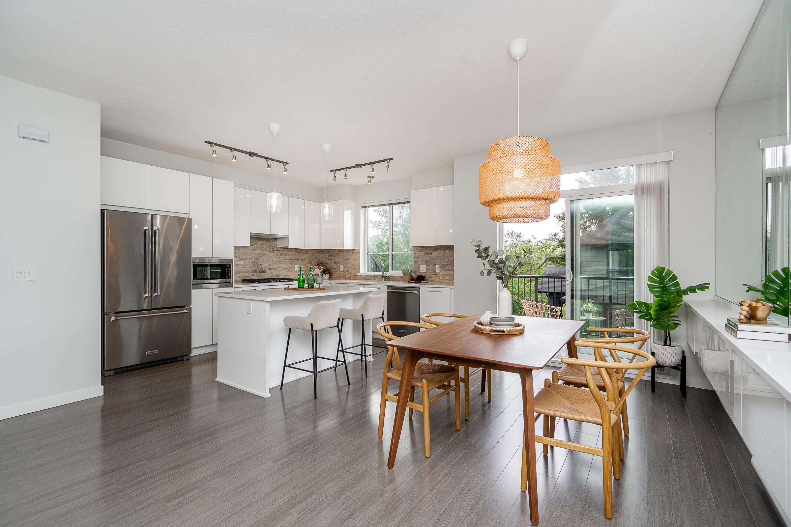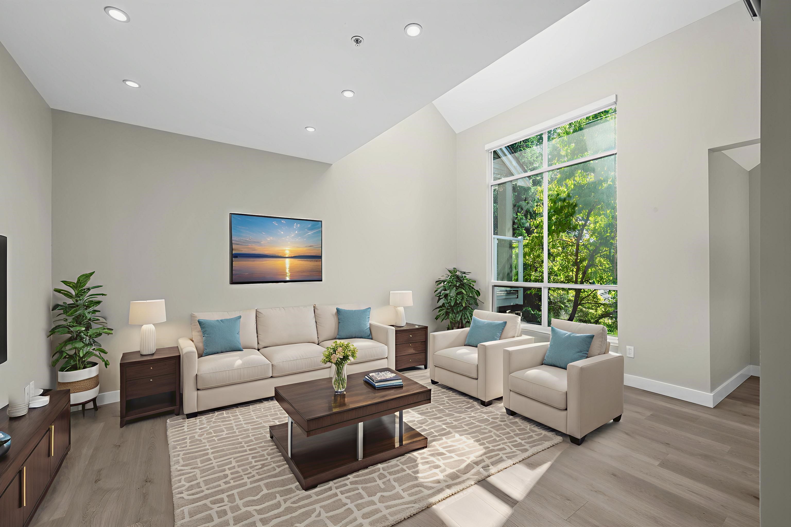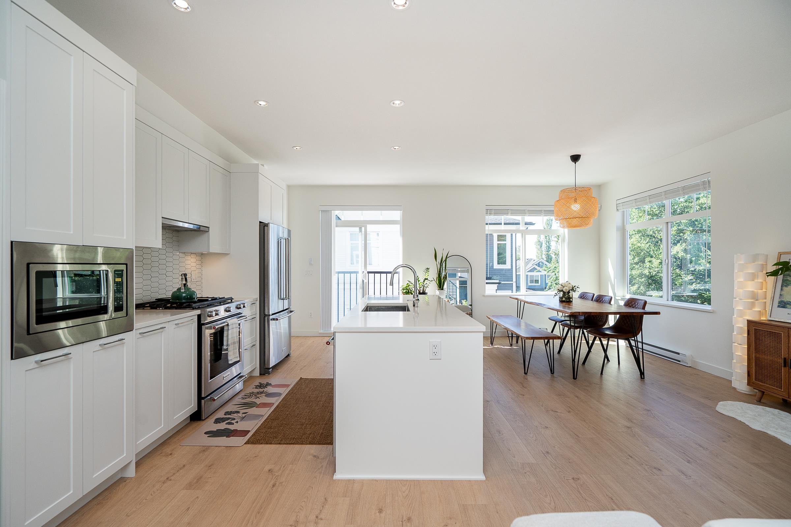- Houseful
- BC
- Coquitlam
- Smilling Creek
- 3470 Highland Drive #16
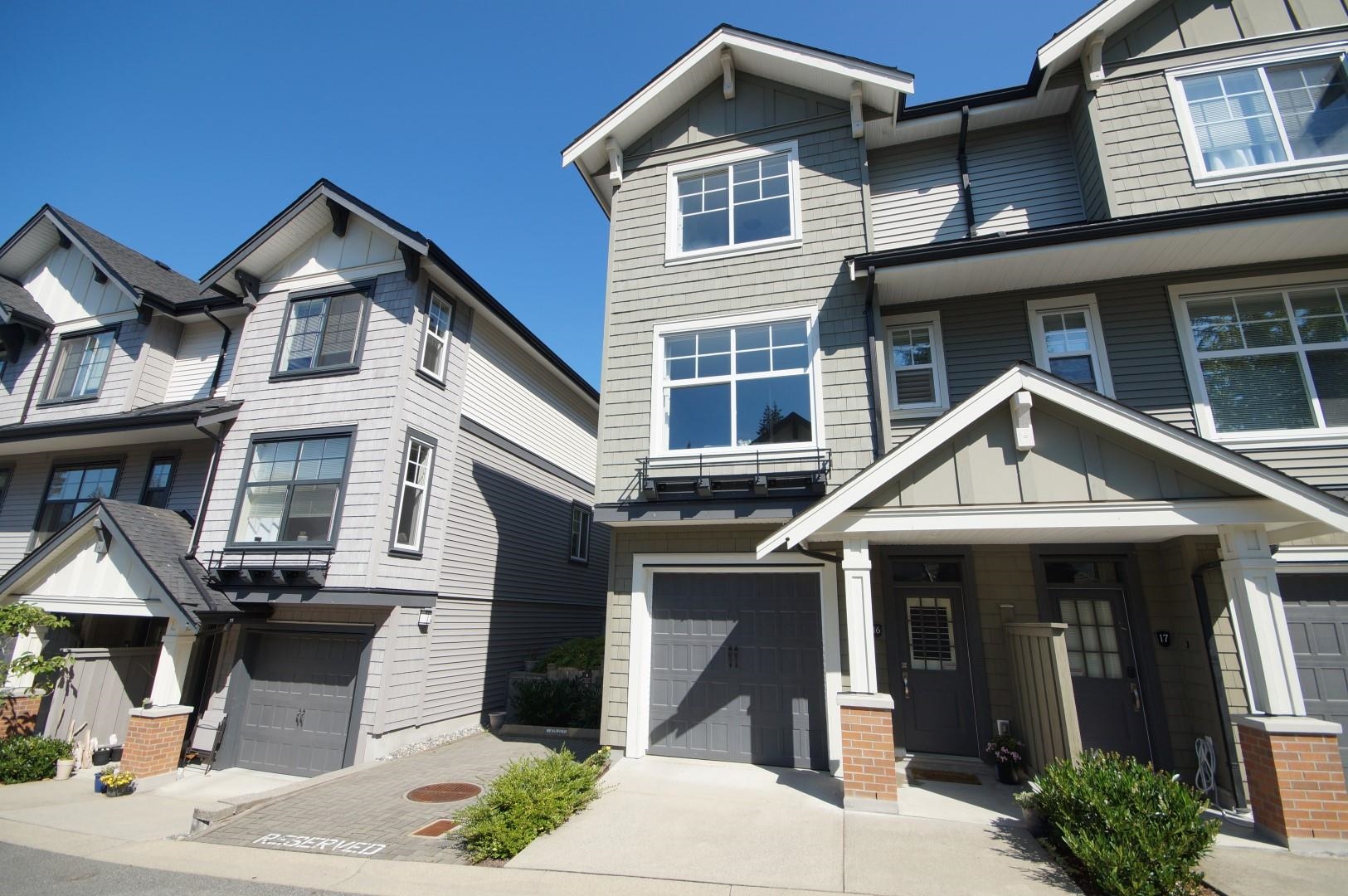
3470 Highland Drive #16
For Sale
New 2 Days
$1,049,800
3 beds
3 baths
1,410 Sqft
3470 Highland Drive #16
For Sale
New 2 Days
$1,049,800
3 beds
3 baths
1,410 Sqft
Highlights
Description
- Home value ($/Sqft)$745/Sqft
- Time on Houseful
- Property typeResidential
- Style3 storey
- Neighbourhood
- CommunityShopping Nearby
- Median school Score
- Year built2014
- Mortgage payment
Unique end unit with 3 bedrooms and 2.5 baths in Bridlewood by Polygon located in the heart of Burke Mountain. Next to the world-class hiking & biking trails and surrounded by all kinds of parks. Open-concept main floor boasts a beautiful gigantic quartz countertop island and a privately fenced patio past French-inspired doors. Bonus third parking spot right beside the unit in addition to an upgraded tandem garage means additional indoor space. Lots of upgrades - laminated hallway stairs, wooden shutters on windows, walk-in closet in primary bedroom, built-in storage throughout, epoxy garage floor, and insulated garage door. Steps from elementary school & bus stop. Perfect location for a family home. A must see.
MLS®#R3050086 updated 2 days ago.
Houseful checked MLS® for data 2 days ago.
Home overview
Amenities / Utilities
- Heat source Baseboard, electric, natural gas
- Sewer/ septic Public sewer, sanitary sewer
Exterior
- # total stories 3.0
- Construction materials
- Foundation
- Roof
- Fencing Fenced
- # parking spaces 3
- Parking desc
Interior
- # full baths 2
- # half baths 1
- # total bathrooms 3.0
- # of above grade bedrooms
- Appliances Washer/dryer, dishwasher, refrigerator, stove, microwave
Location
- Community Shopping nearby
- Area Bc
- Subdivision
- View No
- Water source Public
- Zoning description Strata
Overview
- Basement information None
- Building size 1410.0
- Mls® # R3050086
- Property sub type Townhouse
- Status Active
- Tax year 2025
Rooms Information
metric
- Foyer 1.626m X 1.93m
- Primary bedroom 3.454m X 3.124m
Level: Above - Bedroom 2.515m X 2.362m
Level: Above - Walk-in closet 1.803m X 1.549m
Level: Above - Bedroom 2.438m X 2.642m
Level: Above - Living room 4.47m X 4.724m
Level: Main - Dining room 3.048m X 3.581m
Level: Main - Kitchen 3.962m X 3.581m
Level: Main
SOA_HOUSEKEEPING_ATTRS
- Listing type identifier Idx

Lock your rate with RBC pre-approval
Mortgage rate is for illustrative purposes only. Please check RBC.com/mortgages for the current mortgage rates
$-2,799
/ Month25 Years fixed, 20% down payment, % interest
$
$
$
%
$
%

Schedule a viewing
No obligation or purchase necessary, cancel at any time
Nearby Homes
Real estate & homes for sale nearby

