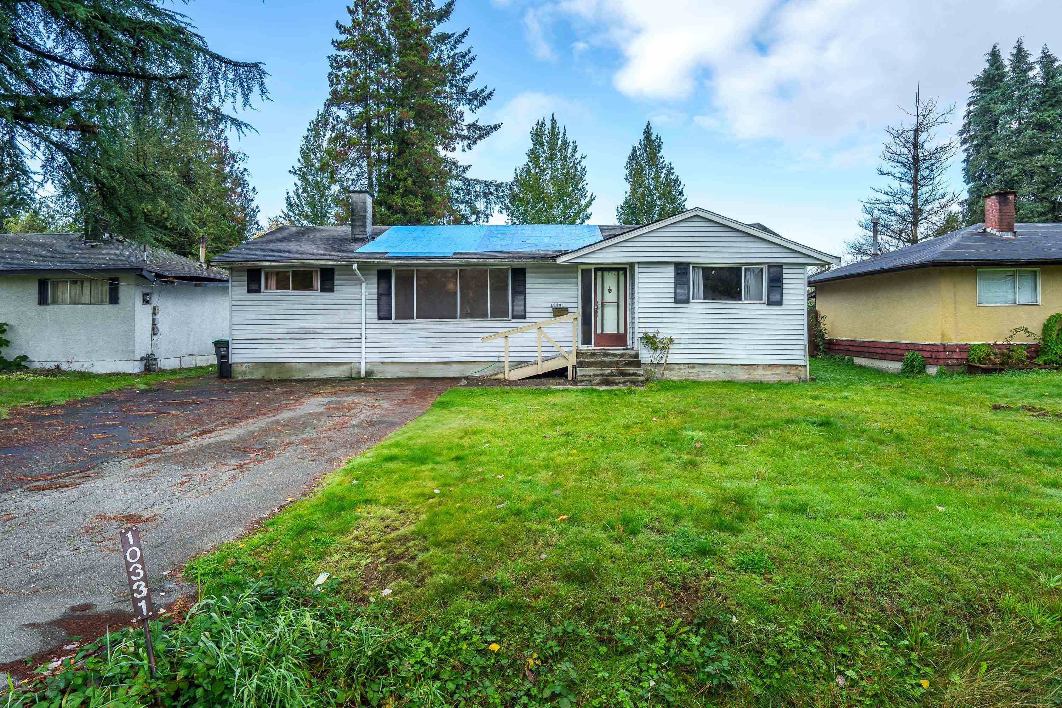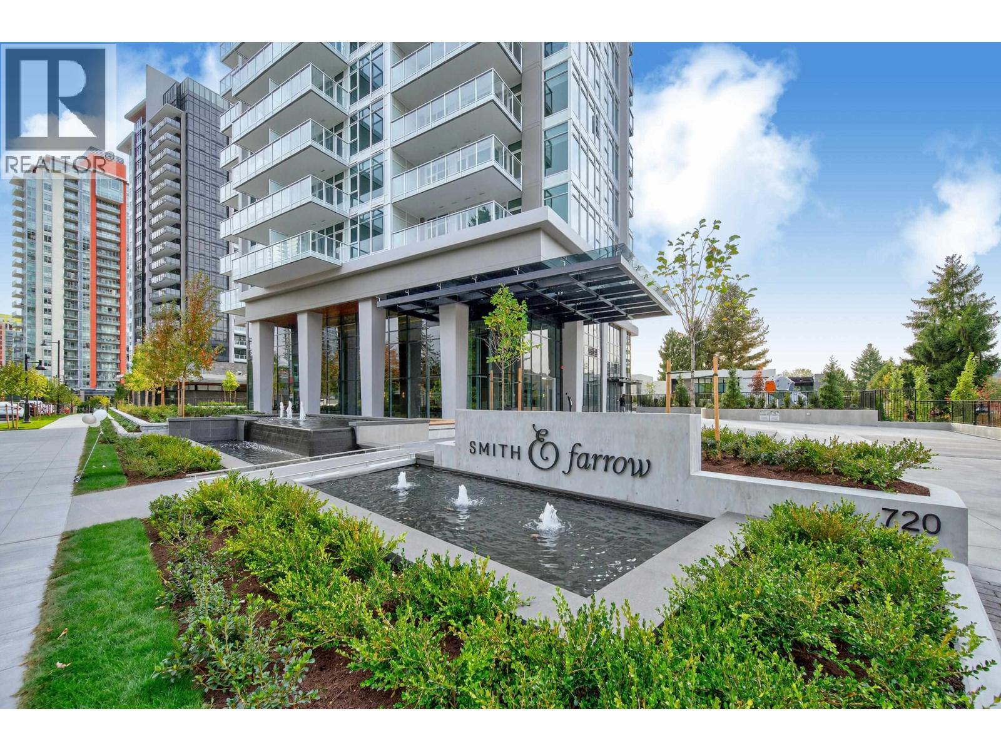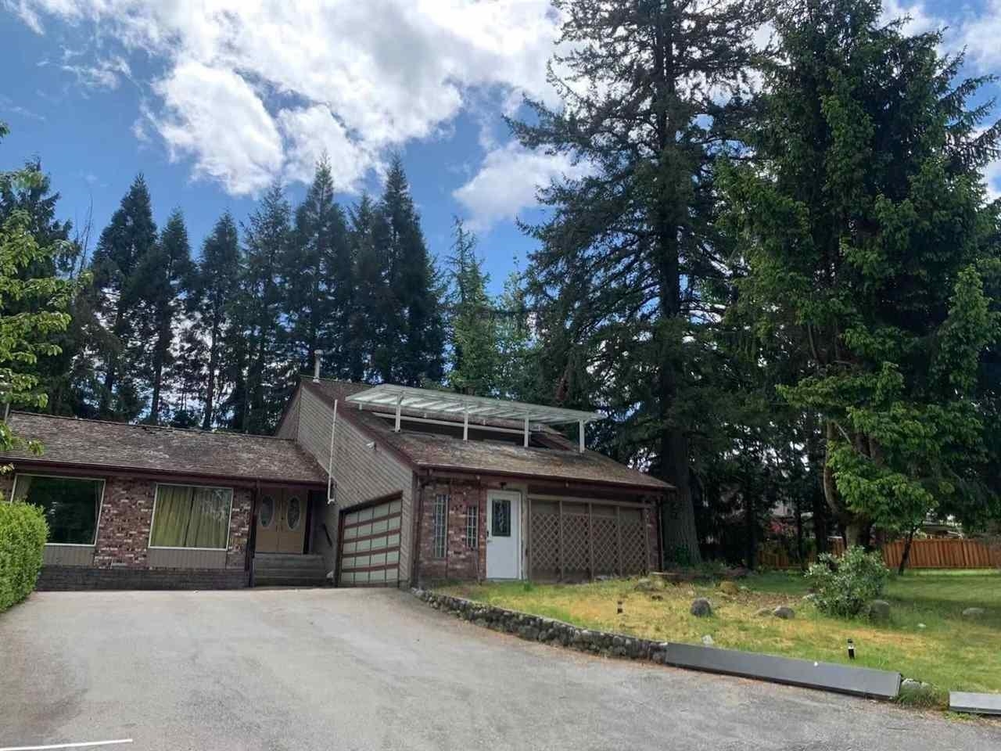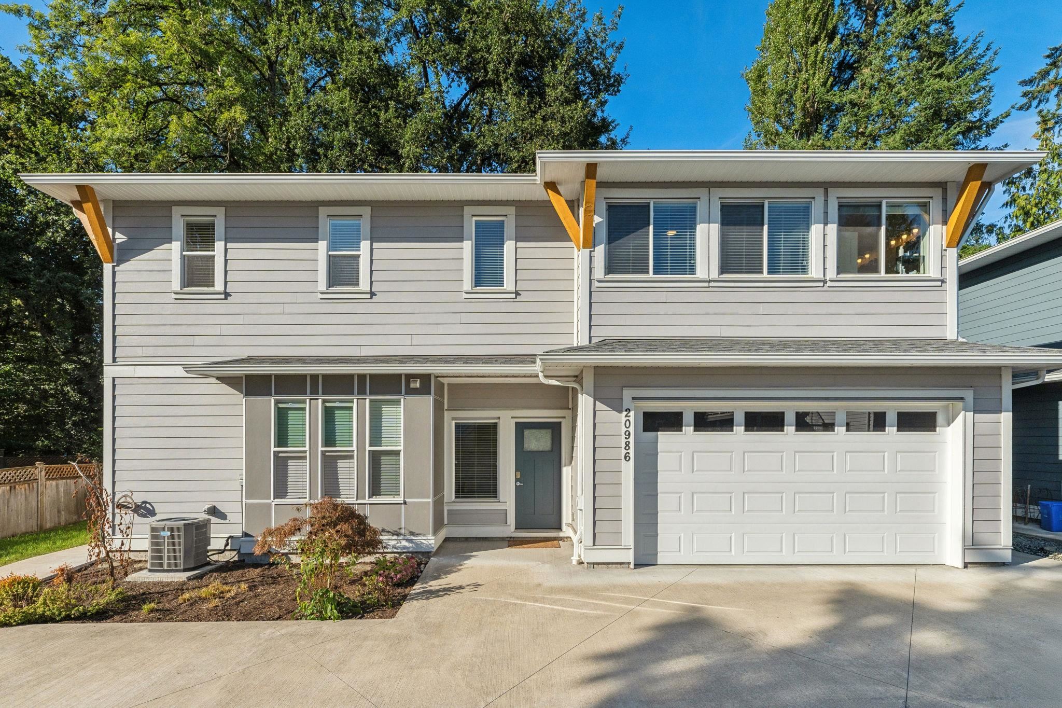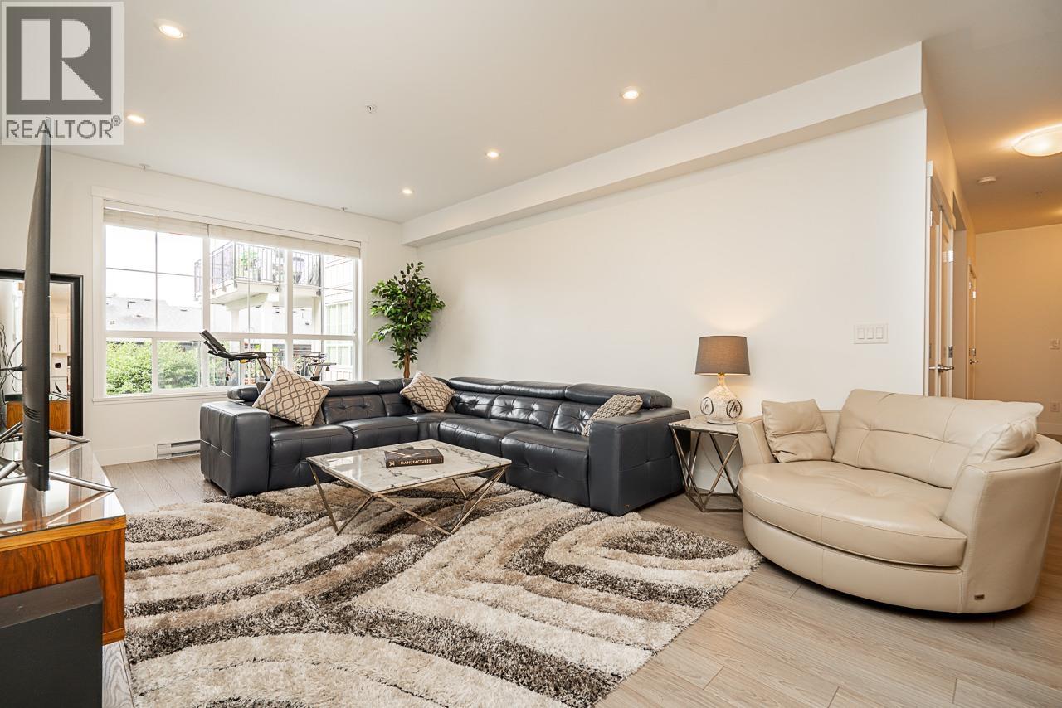- Houseful
- BC
- Coquitlam
- Smilling Creek
- 3472 Galloway Avenue
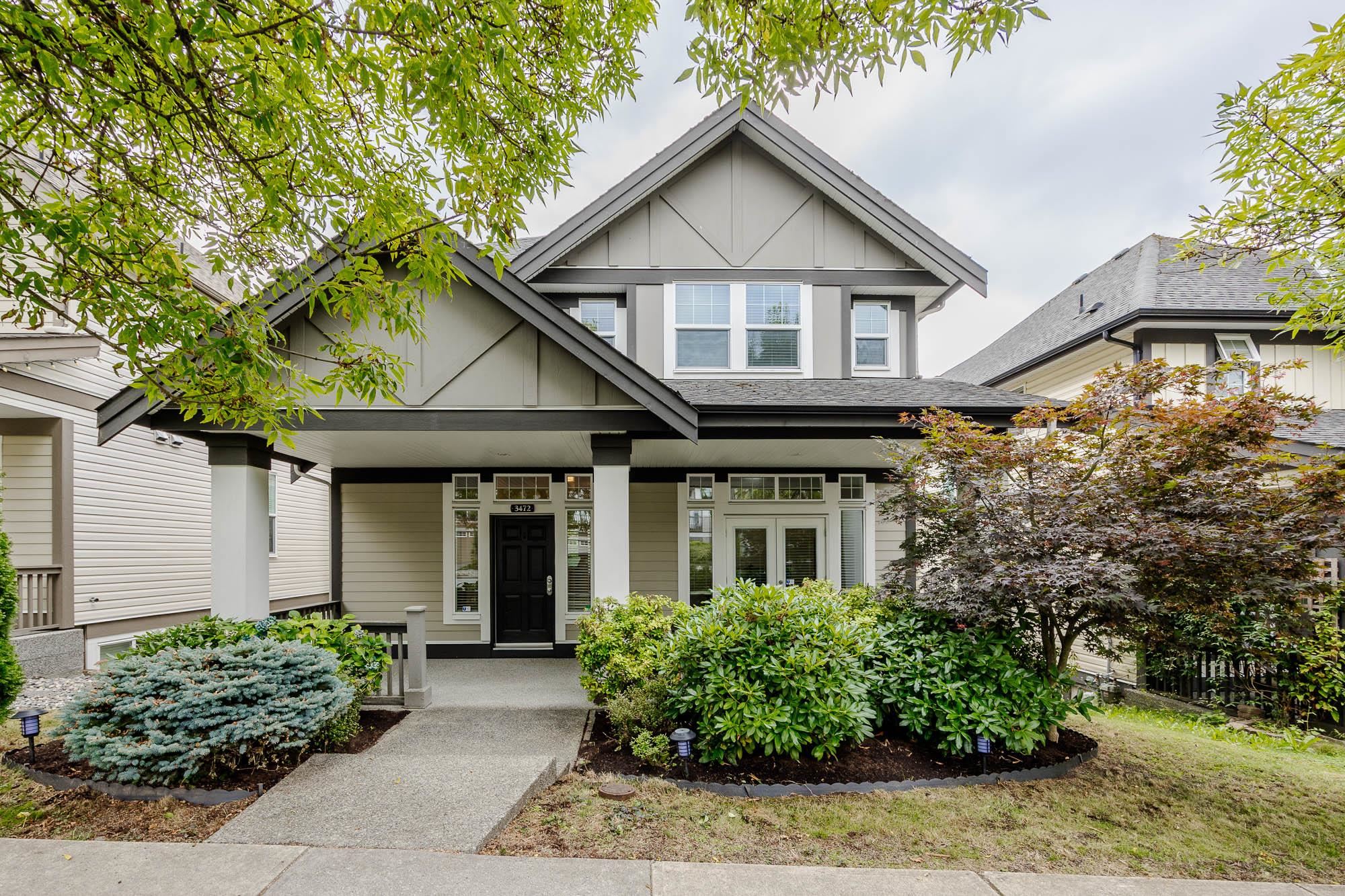
3472 Galloway Avenue
3472 Galloway Avenue
Highlights
Description
- Home value ($/Sqft)$587/Sqft
- Time on Houseful
- Property typeResidential
- Neighbourhood
- CommunityShopping Nearby
- Median school Score
- Year built2013
- Mortgage payment
Quality-built by Foxridge, this 5-bed, 4-bath home offers an open layout with soaring ceilings, upscale finishes, and abundance of natural light. Spacious living room w/ gas fireplace, gourmet kitchen with SS appliances and a large island. The dining area opens to a glass-covered, south-facing deck with mountain, river, and city views. Upstairs the primary suite has a deluxe 5-piece ensuite, w/i closet, and private balcony, plus 2 more large bedrooms, full bath & laundry. The bright walk-out basement is easily suite-able with separate entrance and rough-in for kitchen and laundry. Currently finished with a rec room, playroom, two bed (1 w/out a window), full bath, and storage. A/C, detached garage with extra parking, private, fully fenced fenced yard. OPEN HOUSE SATURDAY OCT 18TH 2:00-4:00
Home overview
- Heat source Forced air, heat pump
- Sewer/ septic Public sewer, storm sewer
- Construction materials
- Foundation
- Roof
- Fencing Fenced
- # parking spaces 4
- Parking desc
- # full baths 3
- # half baths 1
- # total bathrooms 4.0
- # of above grade bedrooms
- Appliances Washer/dryer, dishwasher, refrigerator, stove, microwave
- Community Shopping nearby
- Area Bc
- Subdivision
- Water source Public
- Zoning description Rs-7
- Lot dimensions 4070.0
- Lot size (acres) 0.09
- Basement information Finished
- Building size 3064.0
- Mls® # R3046136
- Property sub type Single family residence
- Status Active
- Virtual tour
- Tax year 2025
- Walk-in closet 2.946m X 1.321m
Level: Above - Bedroom 3.531m X 4.115m
Level: Above - Patio 1.346m X 4.547m
Level: Above - Primary bedroom 4.572m X 4.445m
Level: Above - Laundry 1.448m X 2.642m
Level: Above - Bedroom 3.683m X 3.404m
Level: Above - Patio 2.743m X 4.597m
Level: Basement - Den 3.658m X 3.835m
Level: Basement - Recreation room 4.75m X 4.267m
Level: Basement - Bedroom 2.997m X 3.912m
Level: Basement - Storage 2.134m X 2.261m
Level: Basement - Bedroom 2.896m X 3.912m
Level: Basement - Porch (enclosed) 2.261m X 8.941m
Level: Main - Dining room 3.48m X 4.394m
Level: Main - Den 3.2m X 3.937m
Level: Main - Kitchen 3.835m X 3.937m
Level: Main - Foyer 2.54m X 2.616m
Level: Main - Patio 2.921m X 4.547m
Level: Main - Pantry 1.524m X 1.829m
Level: Main - Living room 4.445m X 4.47m
Level: Main
- Listing type identifier Idx

$-4,797
/ Month

