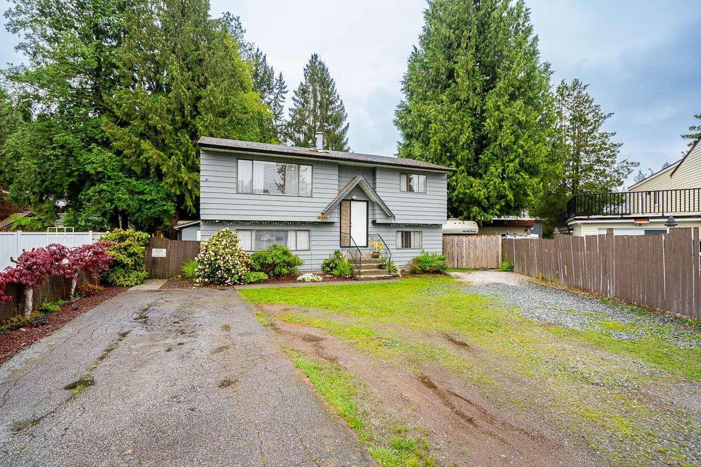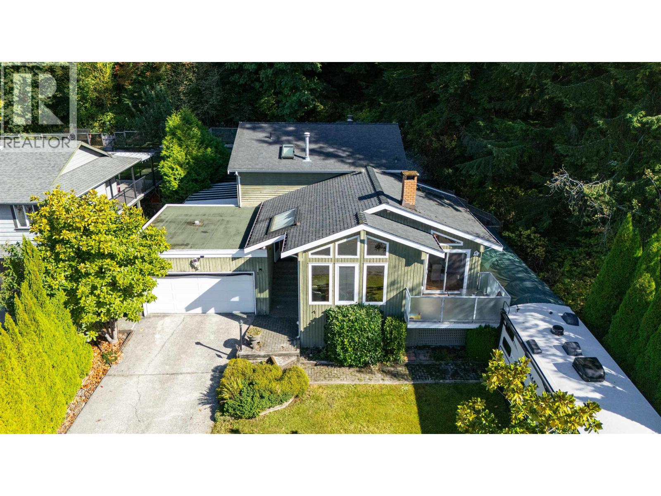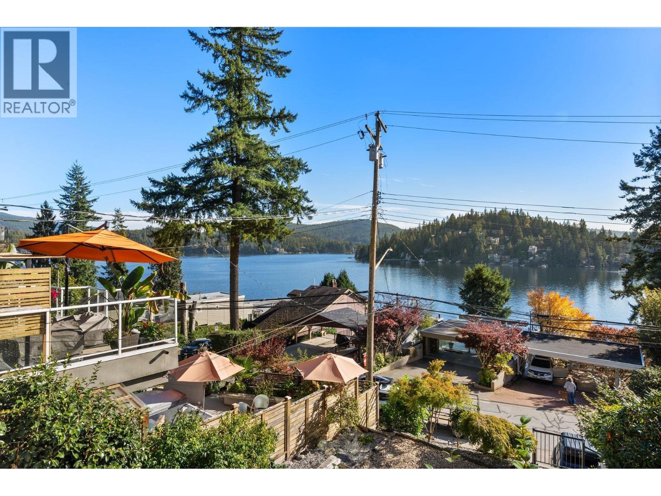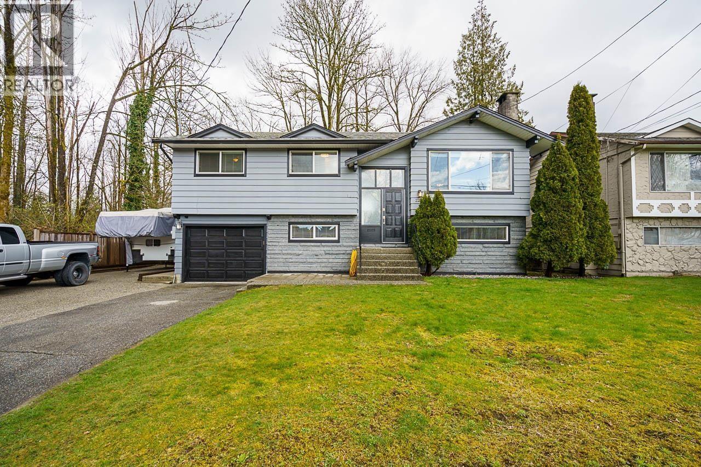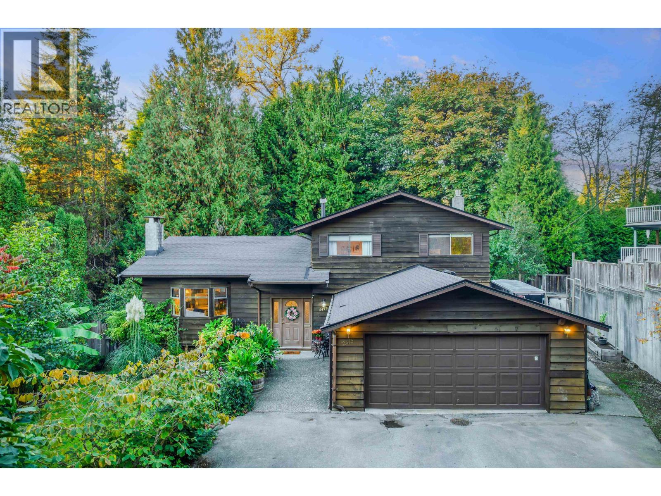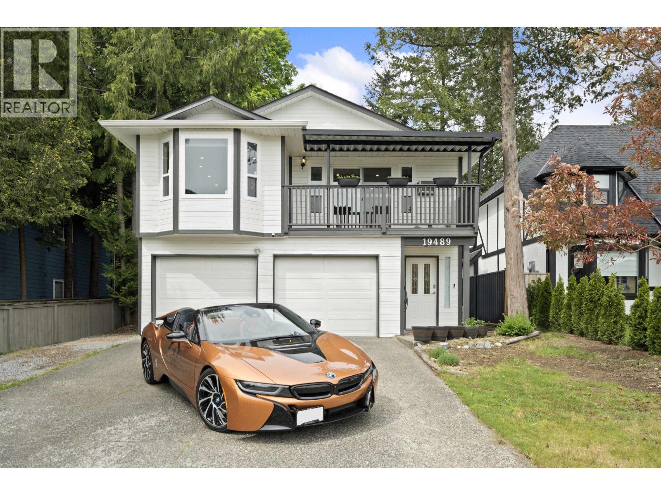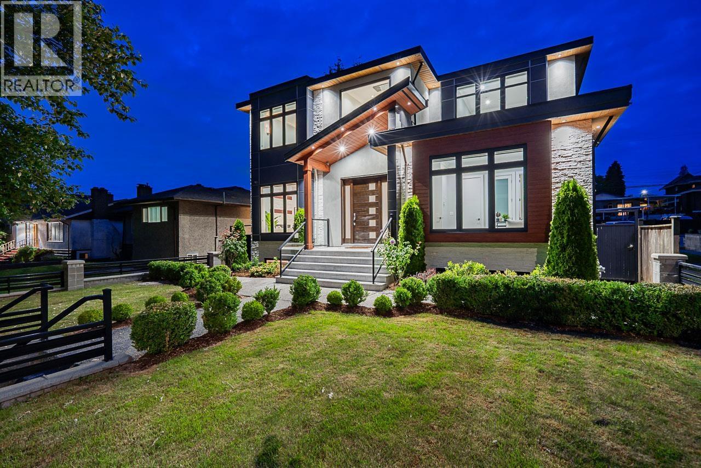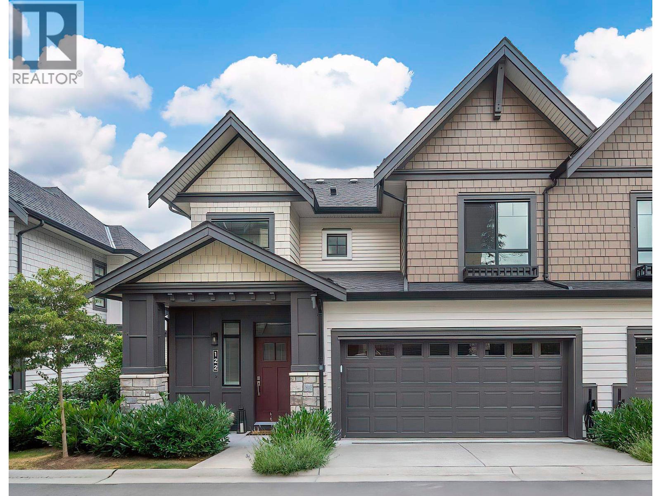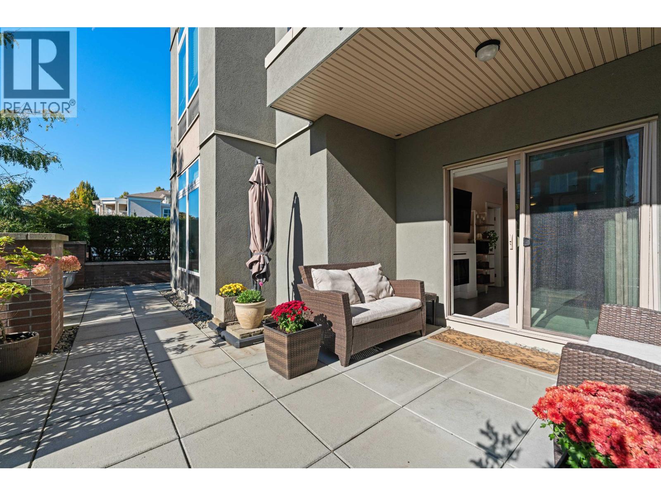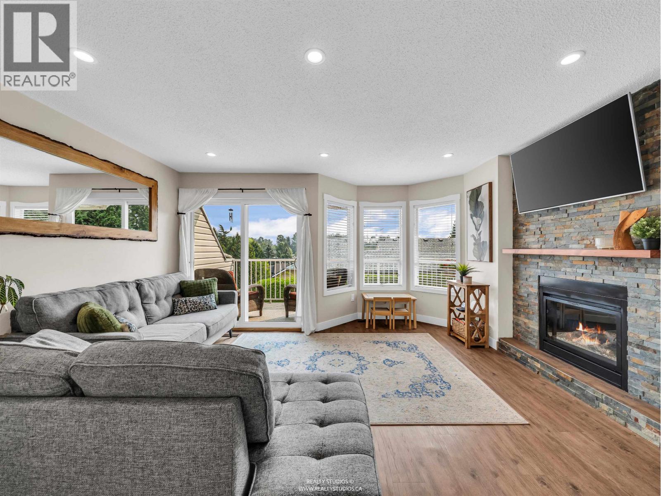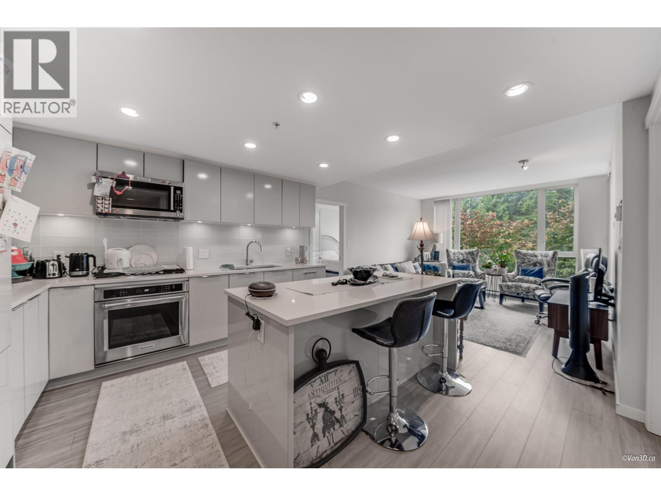- Houseful
- BC
- Coquitlam
- Smilling Creek
- 3486 Bishop Place
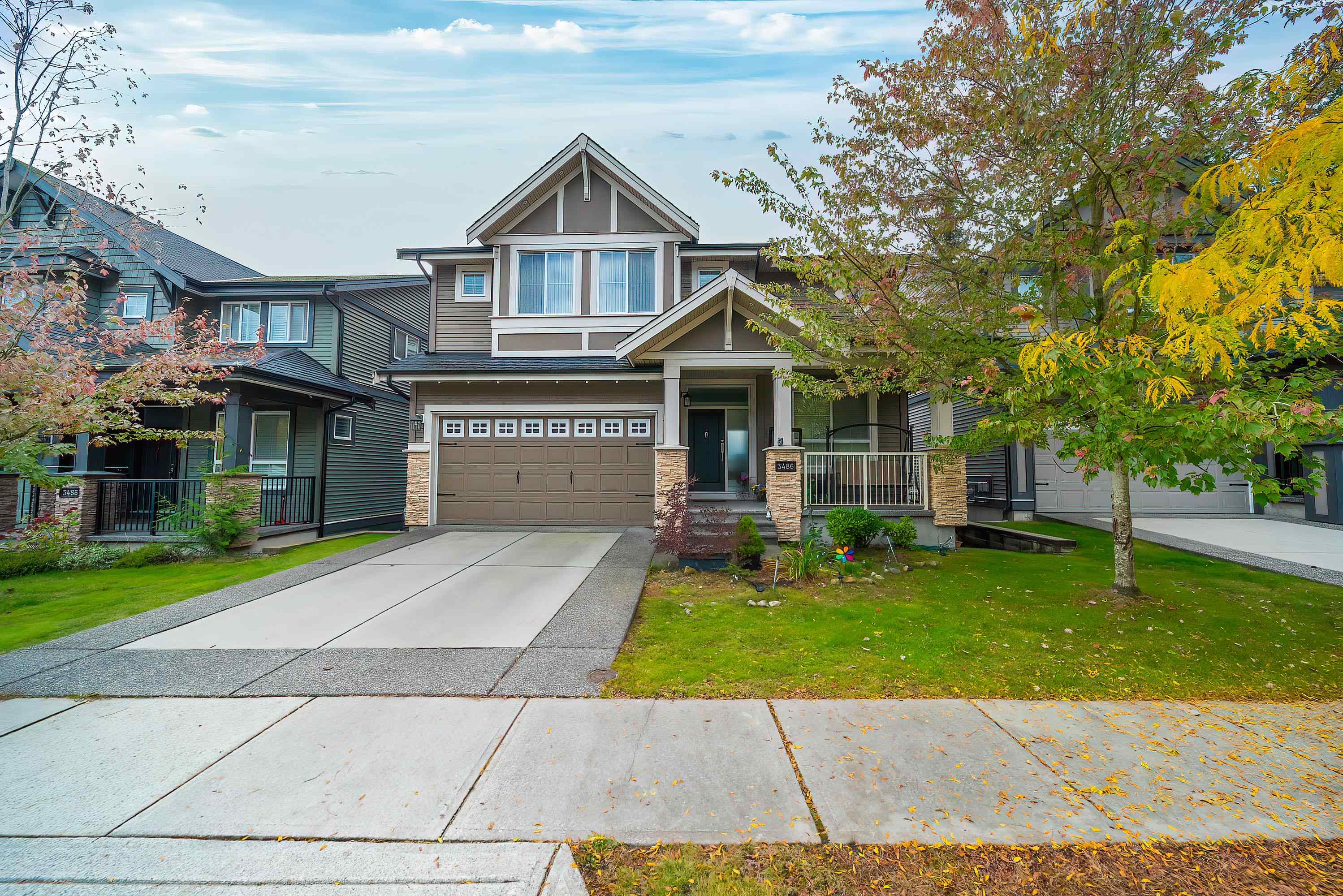
Highlights
Description
- Home value ($/Sqft)$620/Sqft
- Time on Houseful
- Property typeResidential
- StyleSplit entry
- Neighbourhood
- Median school Score
- Year built2014
- Mortgage payment
View, View, View! A remarkable Morningstar-built home with one of the best panoramic views on Burke Mountain! Situated on a 5196 sq. ft. with aflat backyard, this property is truly special and rarely available.Inside, you’ll find an impressive open-concept design featuring an incredible 19’ ceiling great room, a chef’s kitchen with a massive island, and elegant interior finishes throughout. The fabulous primary suite showcases breathtaking city, mountain, and river views, complemented by three additional spacious bedrooms upstairs.The home also includes a walkout basement that can be converted into a self-contained suite, ideal for extended family or as a mortgage helper.
MLS®#R3058372 updated 16 hours ago.
Houseful checked MLS® for data 16 hours ago.
Home overview
Amenities / Utilities
- Heat source Forced air
- Sewer/ septic Public sewer, sanitary sewer, storm sewer
Exterior
- Construction materials
- Foundation
- Roof
- Fencing Fenced
- # parking spaces 4
- Parking desc
Interior
- # full baths 3
- # half baths 1
- # total bathrooms 4.0
- # of above grade bedrooms
- Appliances Washer/dryer, dishwasher, disposal, refrigerator, stove
Location
- Area Bc
- View Yes
- Water source Public
- Zoning description R-2
Lot/ Land Details
- Lot dimensions 5196.0
Overview
- Lot size (acres) 0.12
- Basement information Finished, exterior entry
- Building size 3868.0
- Mls® # R3058372
- Property sub type Single family residence
- Status Active
- Virtual tour
- Tax year 2025
Rooms Information
metric
- Bedroom 3.835m X 3.556m
Level: Above - Bedroom 4.496m X 3.581m
Level: Above - Bedroom 4.394m X 3.378m
Level: Above - Primary bedroom 4.851m X 4.089m
Level: Above - Walk-in closet 1.829m X 2.616m
Level: Above - Family room 6.248m X 5.563m
Level: Basement - Recreation room 3.556m X 4.801m
Level: Basement - Bedroom 3.48m X 4.42m
Level: Basement - Family room 3.353m X 4.775m
Level: Basement - Office 4.699m X 3.023m
Level: Main - Kitchen 4.547m X 5.664m
Level: Main - Wok kitchen 2.311m X 2.565m
Level: Main - Foyer 4.953m X 1.854m
Level: Main - Great room 5.105m X 4.978m
Level: Main - Dining room 3.124m X 5.055m
Level: Main
SOA_HOUSEKEEPING_ATTRS
- Listing type identifier Idx

Lock your rate with RBC pre-approval
Mortgage rate is for illustrative purposes only. Please check RBC.com/mortgages for the current mortgage rates
$-6,397
/ Month25 Years fixed, 20% down payment, % interest
$
$
$
%
$
%

Schedule a viewing
No obligation or purchase necessary, cancel at any time
Nearby Homes
Real estate & homes for sale nearby

