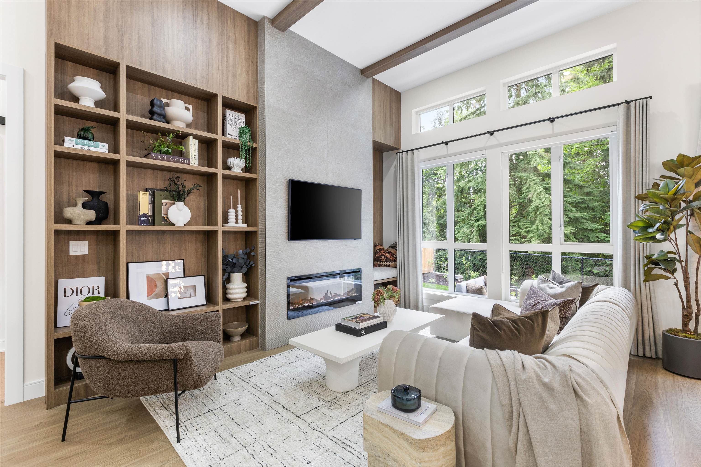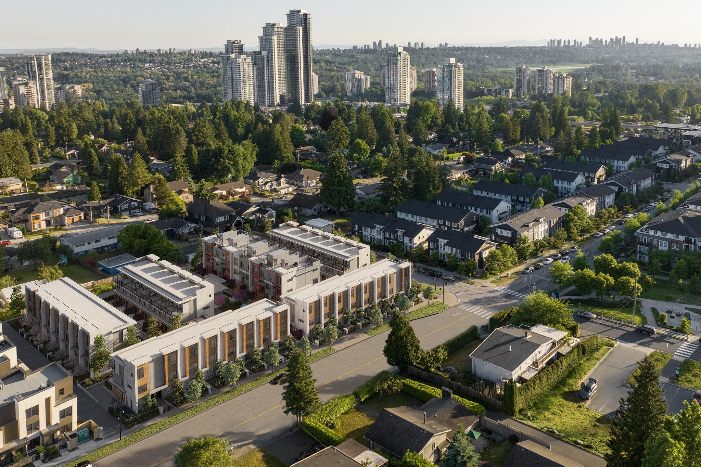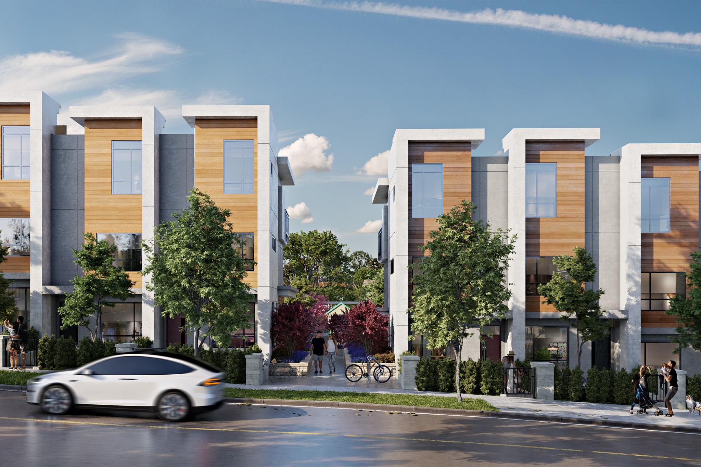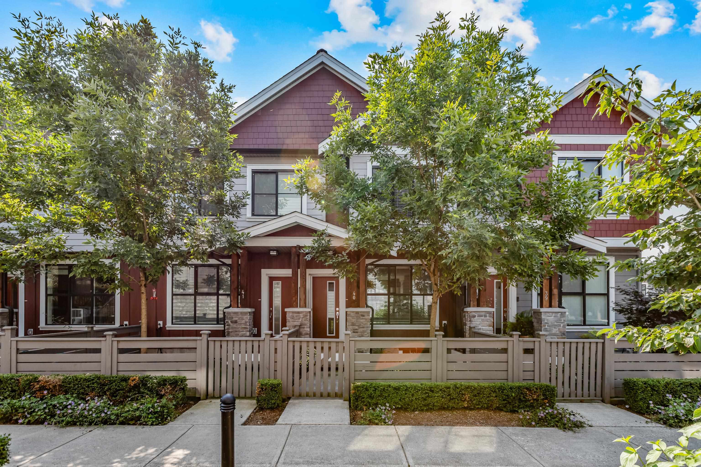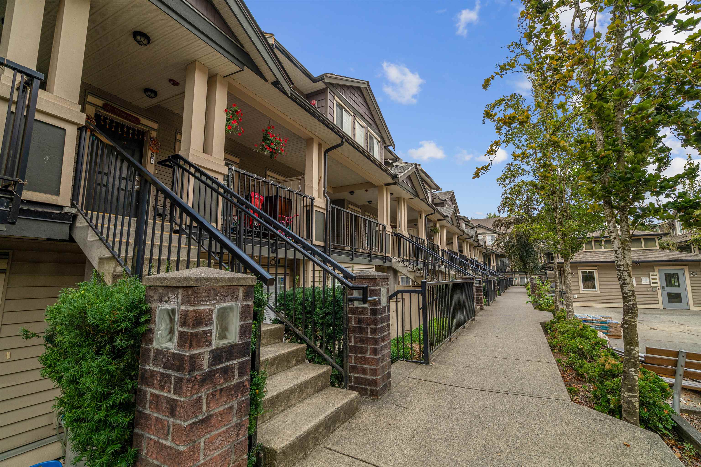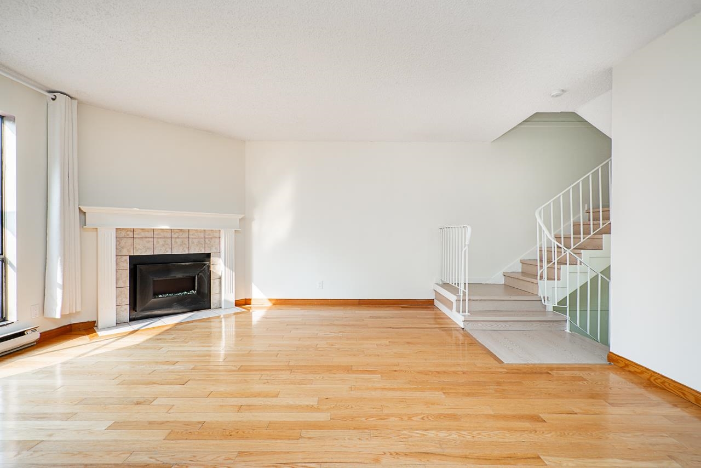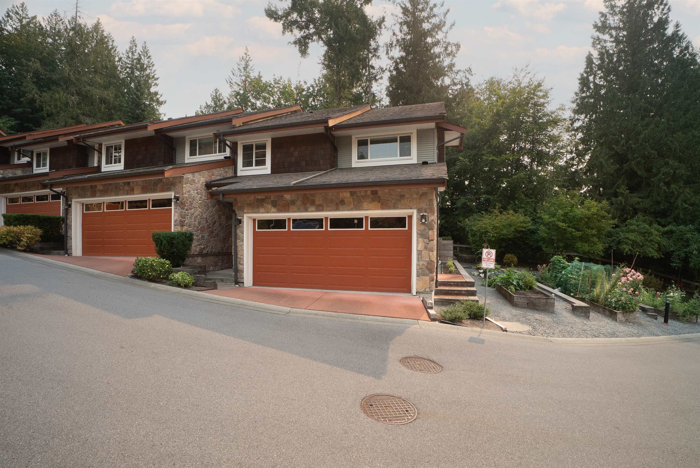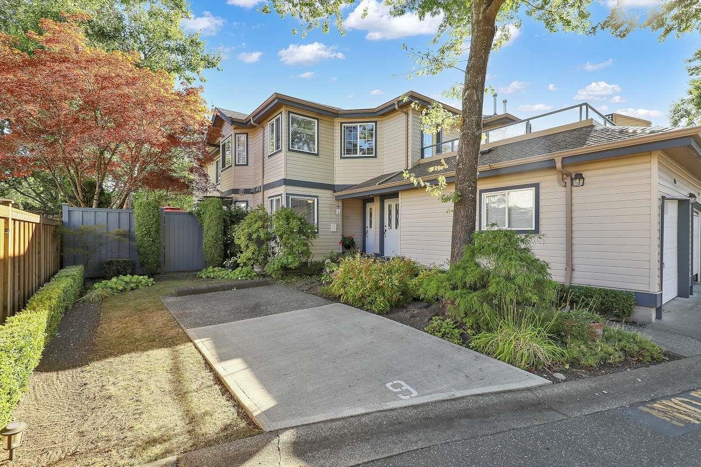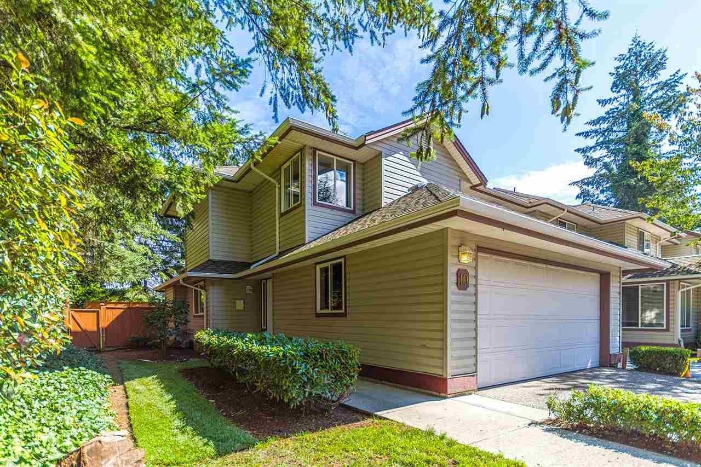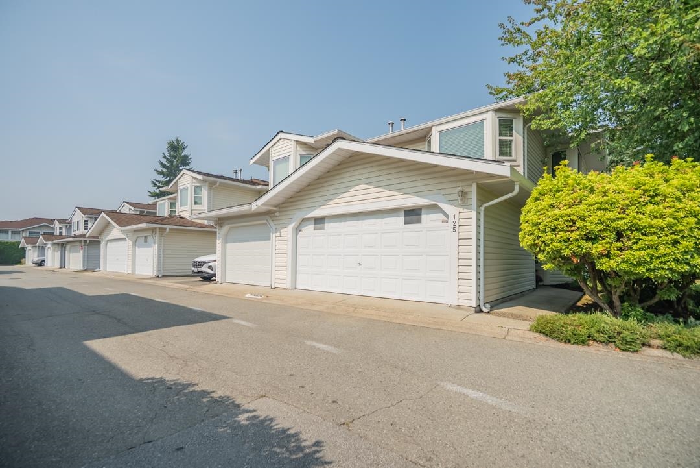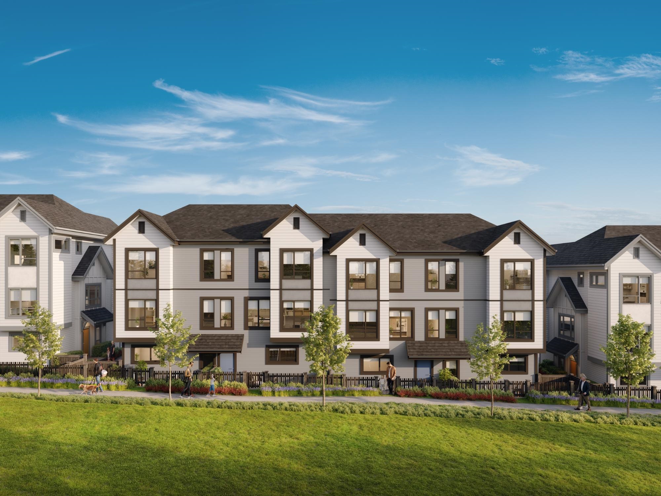- Houseful
- BC
- Coquitlam
- Smilling Creek
- 3500 Burke Village Promenade #91
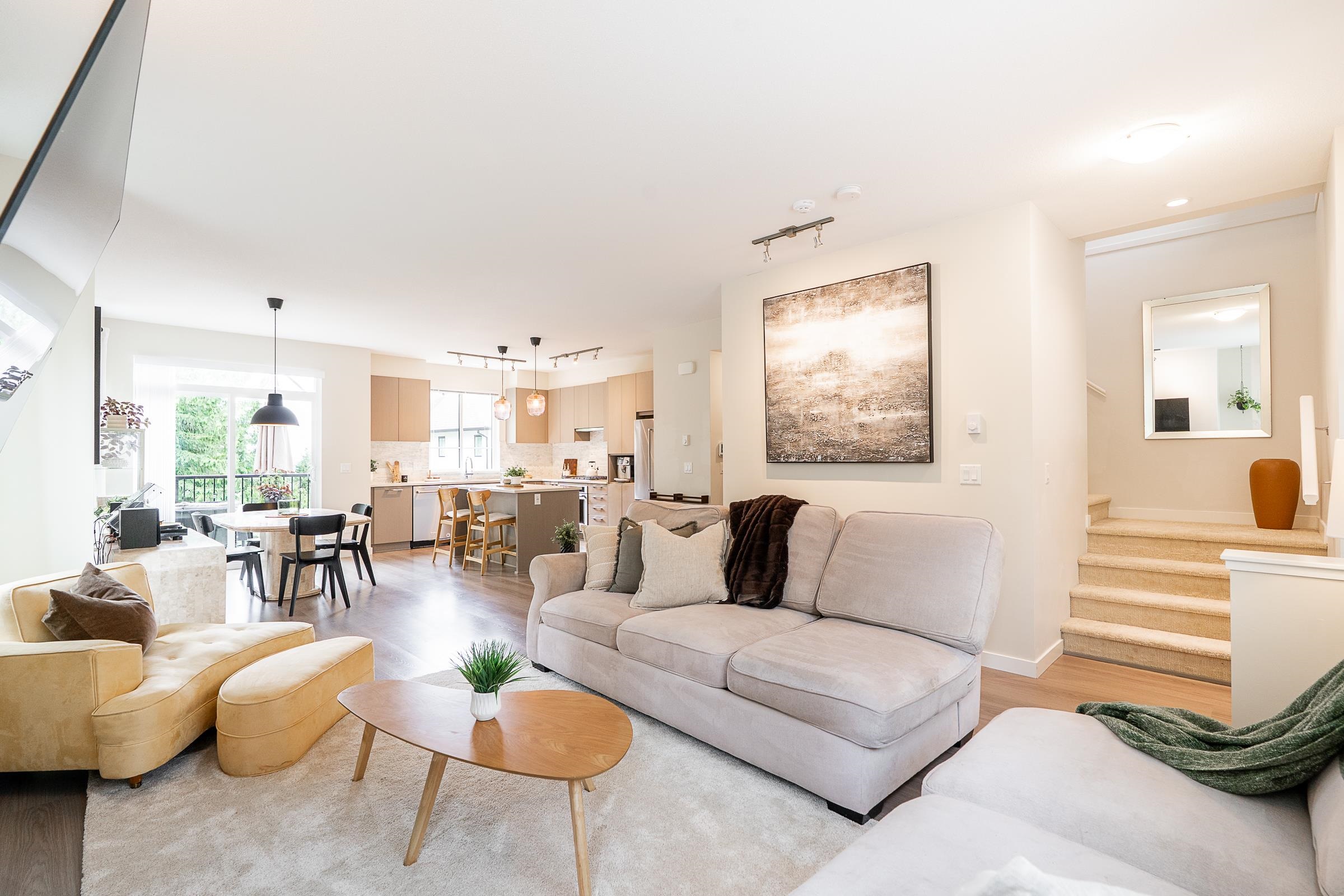
3500 Burke Village Promenade #91
3500 Burke Village Promenade #91
Highlights
Description
- Home value ($/Sqft)$684/Sqft
- Time on Houseful
- Property typeResidential
- Style3 storey
- Neighbourhood
- CommunityShopping Nearby
- Median school Score
- Year built2021
- Mortgage payment
Incredible opportunity to own this perfectly situated, extremely private END-UNIT townhome at Polygon’s Kentwell, in the family-friendly Burke Mountain neighbourhood. This 1600+ sq/ft, 4 bed 2.5 bath home is quietly nestled in nature and boasts a beautiful open-concept layout, with high ceilings and plenty of natural light, with views of lush greenery. Gourmet kitchen with modern appliances and central island, plus direct access to private balcony - ideal for entertaining. Bright living and dining area, plus powder room complete the main. Up features 3 bedrooms, including the primary with WIC and spacious en-suite, plus side-by-side laundry. Down has a fourth bedroom and (side-by-side) double car garage access. Within walking distance to schools, transit, Riley Park, Ibex café and trails.
Home overview
- Heat source Baseboard, electric
- Sewer/ septic Public sewer, sanitary sewer, storm sewer
- Construction materials
- Foundation
- Roof
- Fencing Fenced
- # parking spaces 2
- Parking desc
- # full baths 2
- # half baths 1
- # total bathrooms 3.0
- # of above grade bedrooms
- Appliances Washer/dryer, dishwasher, refrigerator, stove
- Community Shopping nearby
- Area Bc
- Subdivision
- View Yes
- Water source Public
- Zoning description Rt2
- Directions 4193d9e58b7129c3febe8774487202c9
- Basement information Partial
- Building size 1680.0
- Mls® # R3035181
- Property sub type Townhouse
- Status Active
- Virtual tour
- Tax year 2024
- Bedroom 2.972m X 2.362m
- Primary bedroom 3.861m X 4.013m
Level: Above - Bedroom 2.565m X 2.667m
Level: Above - Bedroom 2.972m X 2.591m
Level: Above - Kitchen 4.039m X 3.327m
Level: Main - Dining room 4.242m X 3.404m
Level: Main - Foyer 1.651m X 1.118m
Level: Main - Living room 4.953m X 4.42m
Level: Main
- Listing type identifier Idx

$-3,066
/ Month

