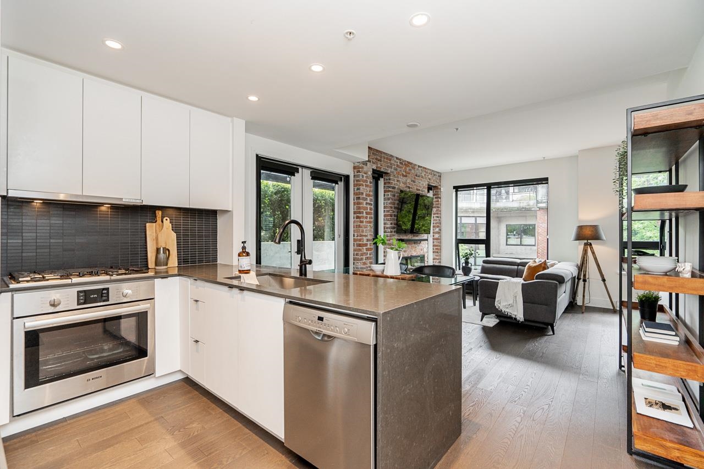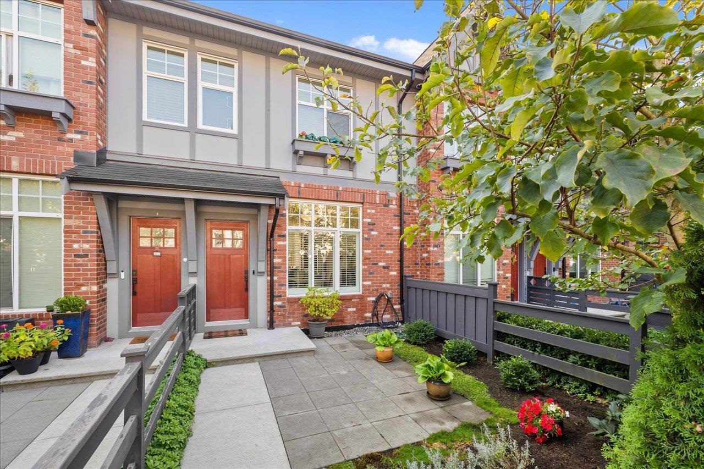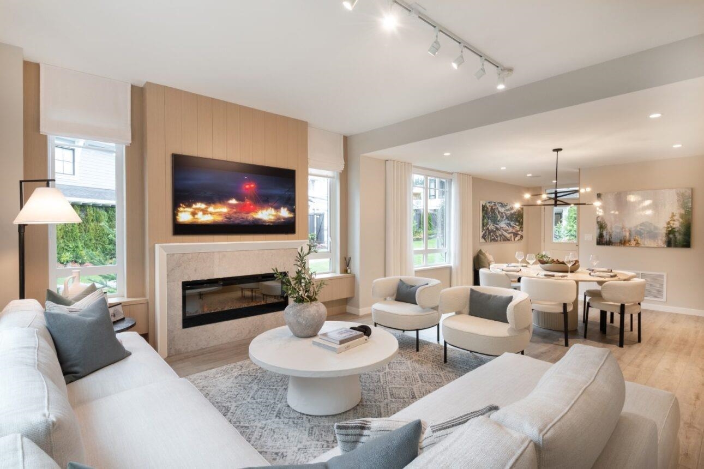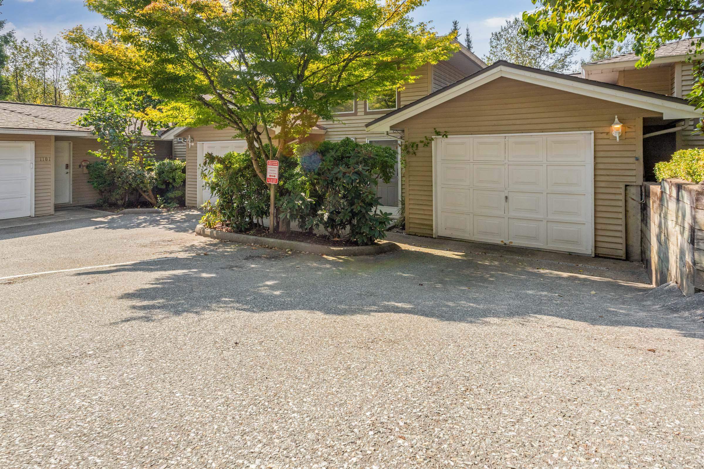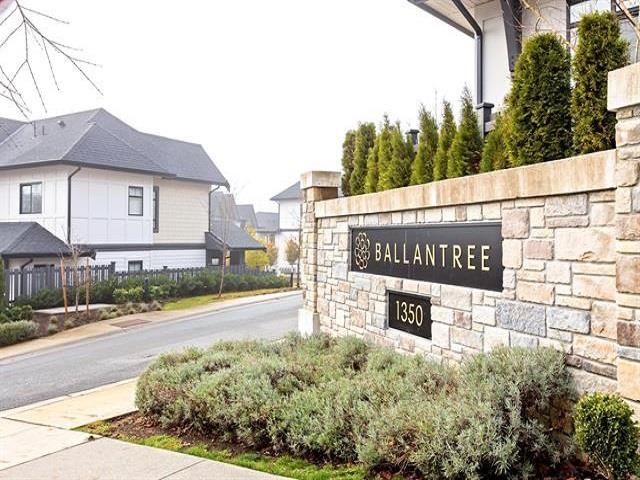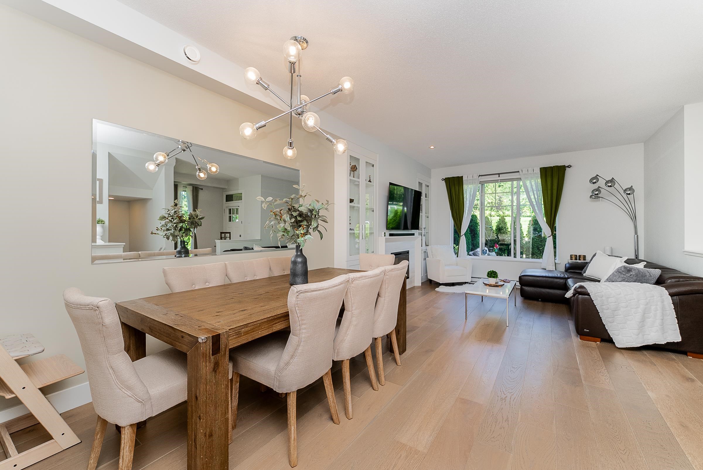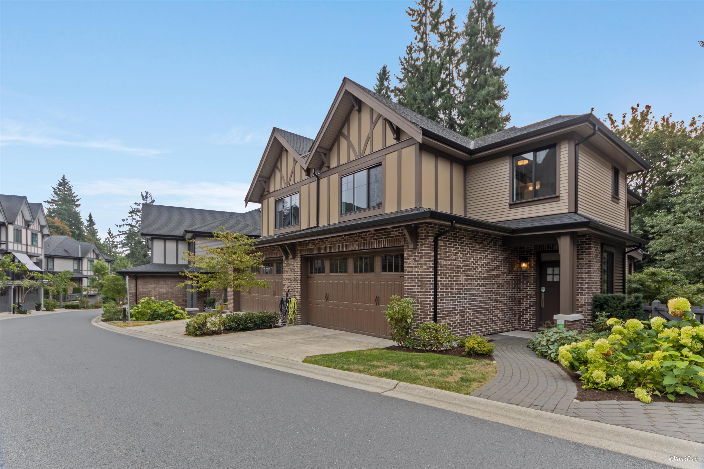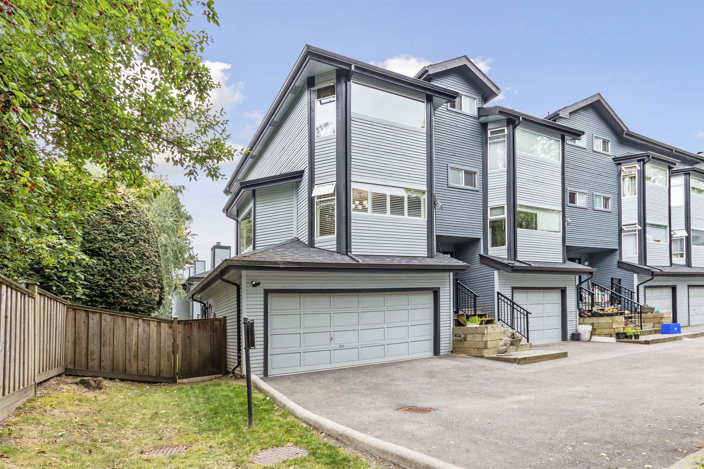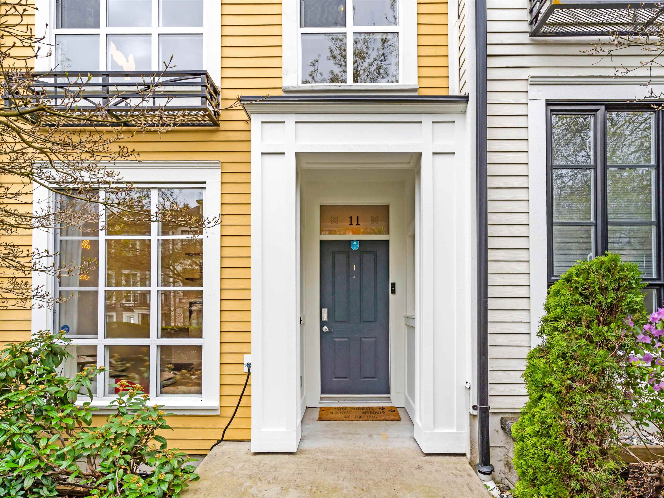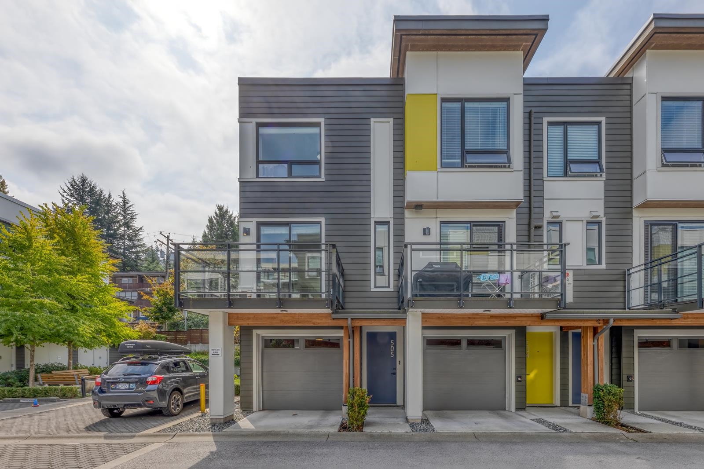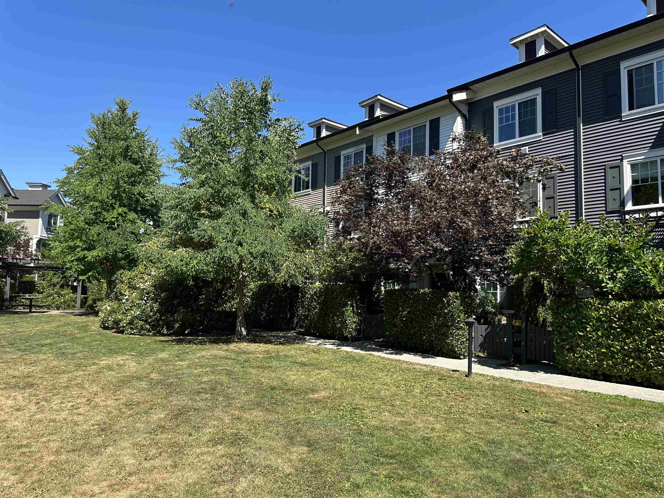- Houseful
- BC
- Coquitlam
- Partington Creek
- 3529 Baycrest Avenue #148
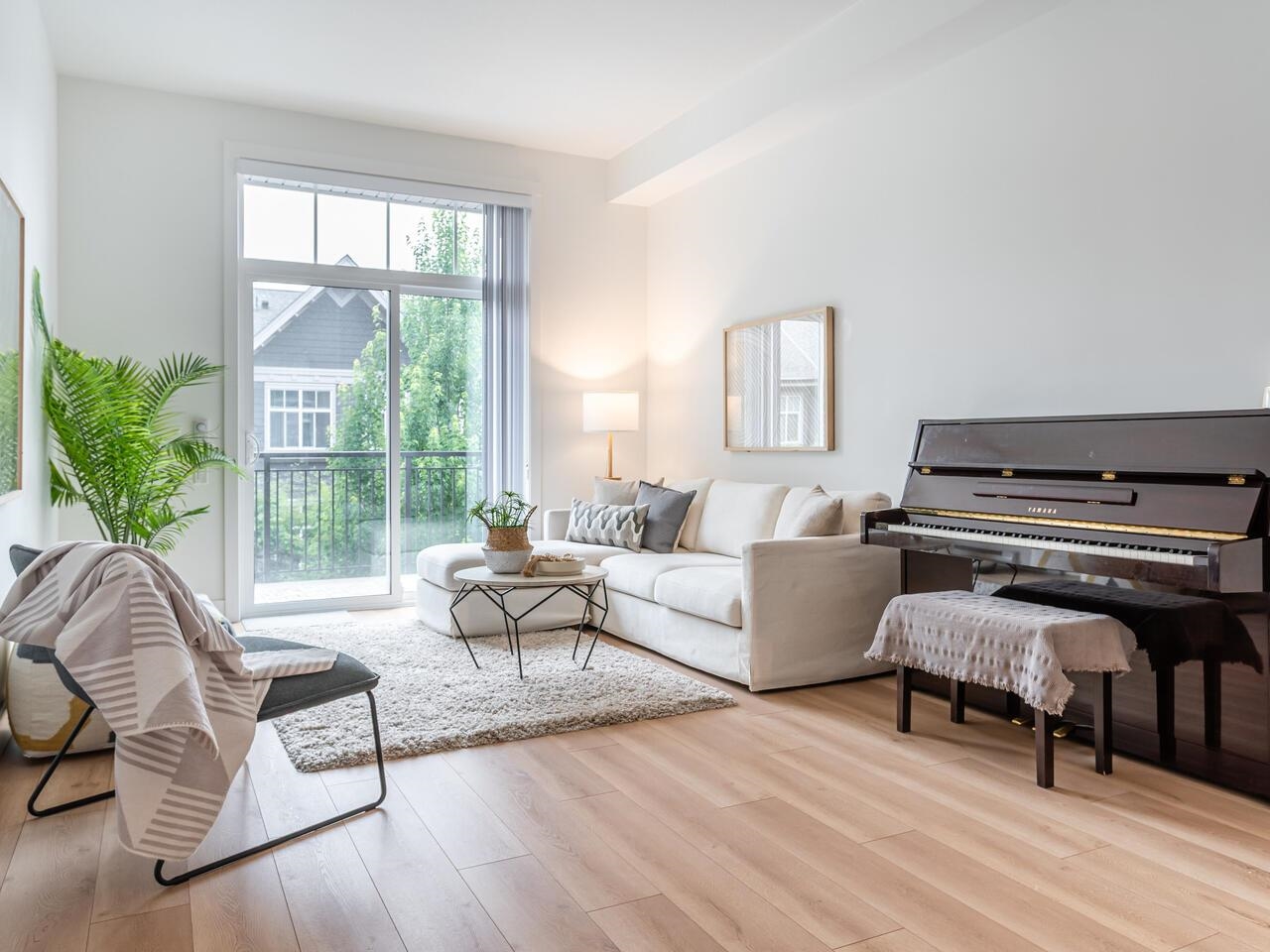
3529 Baycrest Avenue #148
3529 Baycrest Avenue #148
Highlights
Description
- Home value ($/Sqft)$699/Sqft
- Time on Houseful
- Property typeResidential
- Style3 storey
- Neighbourhood
- CommunityShopping Nearby
- Median school Score
- Year built2023
- Mortgage payment
One of the best homes in Mitchell by Mosaic, nestled in a quiet, enclosed complex in beautiful Burke Mountain. This spacious 4bedroom, 3.5bathroom 1672 sqft townhouse boasts a larger front yard as part of the last release of the development, completed in 2023. Enjoy 10-foot airy ceilings on the main floor, abundant natural light from dawn to dusk, and a large basement room with its own bathroom. The gourmet kitchen features a big island and premium appliances with plenty storage spaces. The safe, family-friendly neighborhood offers street-accessible entry and ample visitor parking, plus EV-ready infrastructure. Move-in ready and meticulously maintained, this home is steps from parks, trails, and future community amenities.OPEN HOUSE August 24th 1-4pm
Home overview
- Heat source Baseboard, electric
- Sewer/ septic Public sewer, sanitary sewer
- Construction materials
- Foundation
- Roof
- # parking spaces 2
- Parking desc
- # full baths 3
- # half baths 1
- # total bathrooms 4.0
- # of above grade bedrooms
- Appliances Washer/dryer, dishwasher, refrigerator, stove, microwave
- Community Shopping nearby
- Area Bc
- Subdivision
- Water source Public
- Zoning description Rt-2
- Basement information Finished
- Building size 1672.0
- Mls® # R3029991
- Property sub type Townhouse
- Status Active
- Tax year 2024
- Primary bedroom 3.912m X 4.14m
Level: Above - Bedroom 2.388m X 4.14m
Level: Above - Bedroom 2.108m X 3.099m
Level: Above - Storage 0.914m X 1.346m
Level: Basement - Mud room 1.219m X 2.438m
Level: Basement - Bedroom 2.87m X 4.394m
Level: Basement - Living room 3.632m X 4.826m
Level: Main - Dining room 3.708m X 2.692m
Level: Main - Foyer 1.702m X 1.778m
Level: Main - Kitchen 2.489m X 3.785m
Level: Main
- Listing type identifier Idx

$-3,115
/ Month

