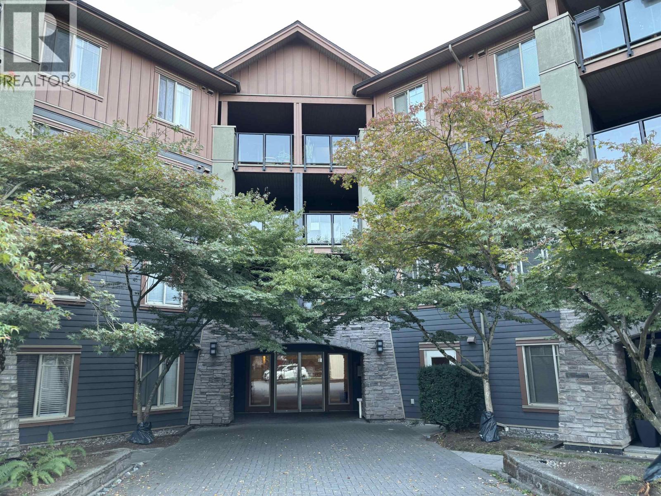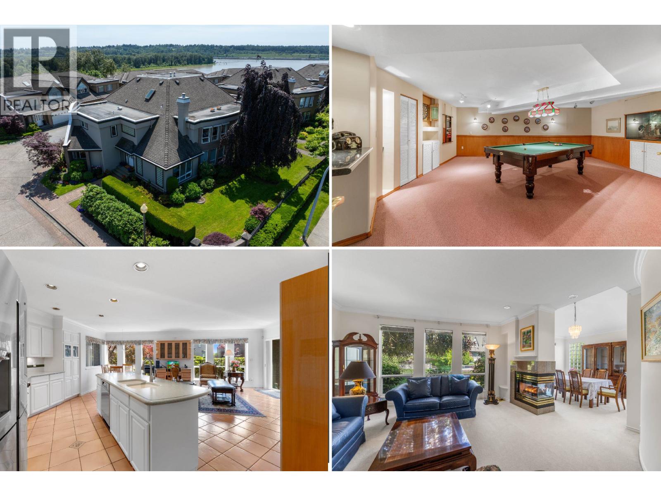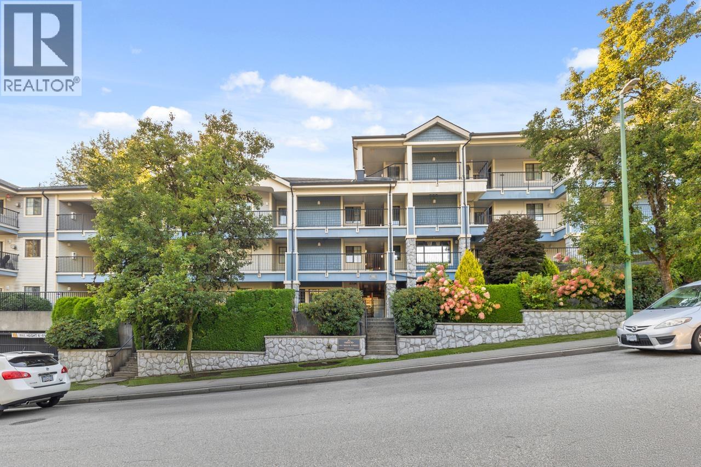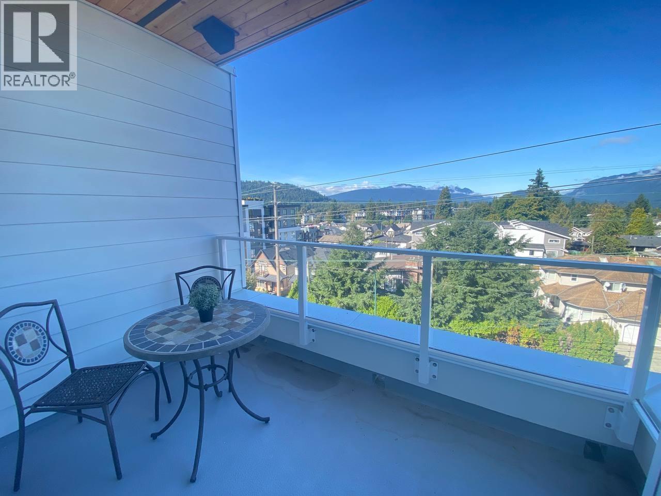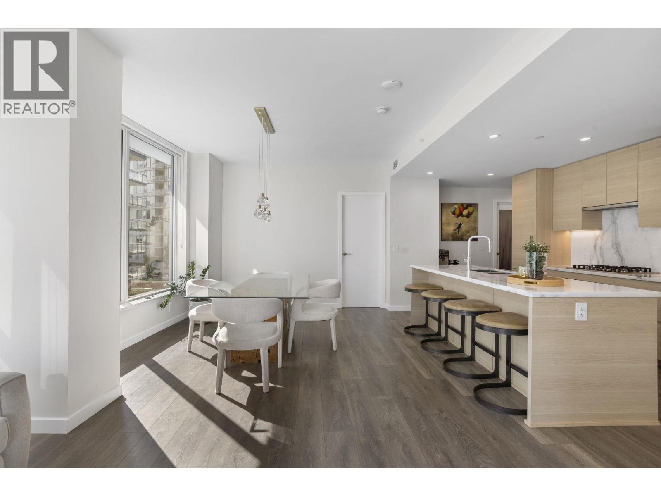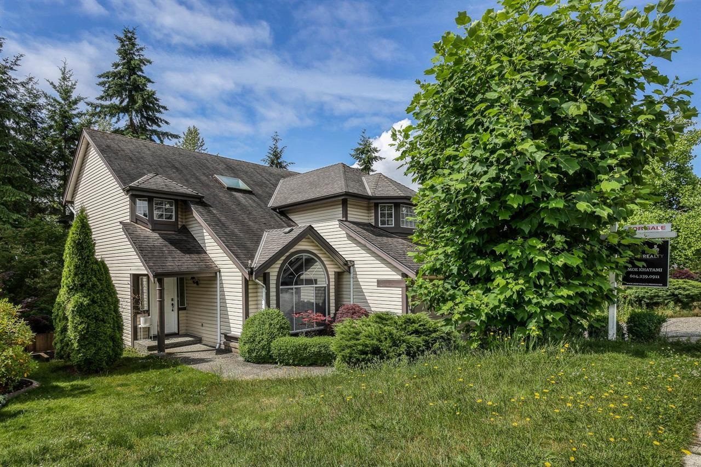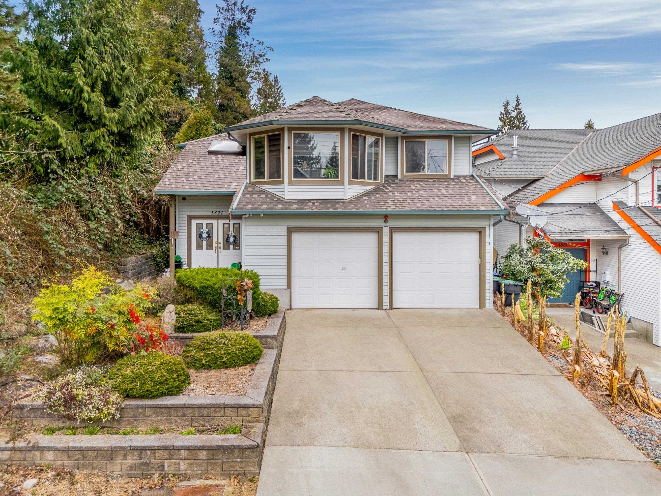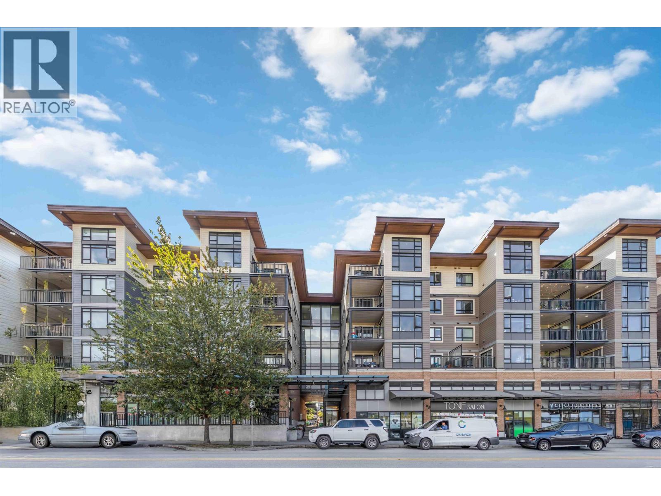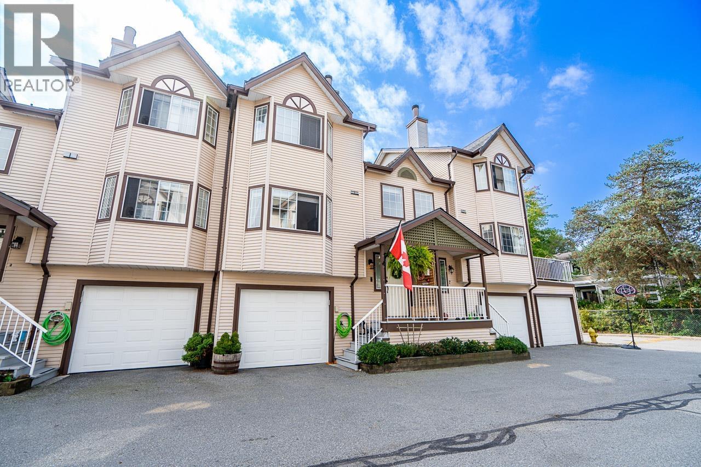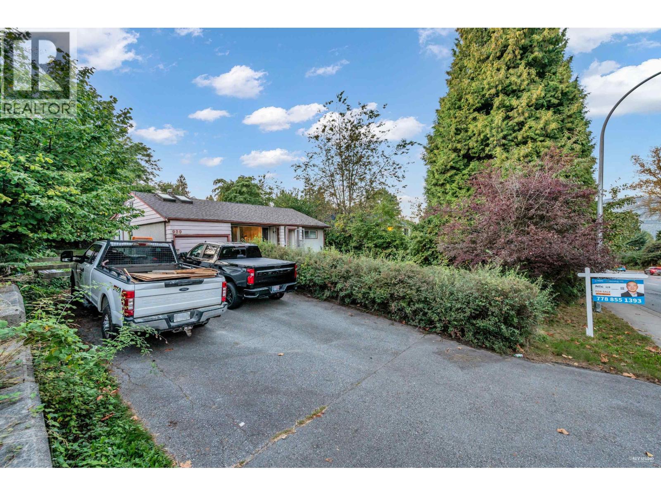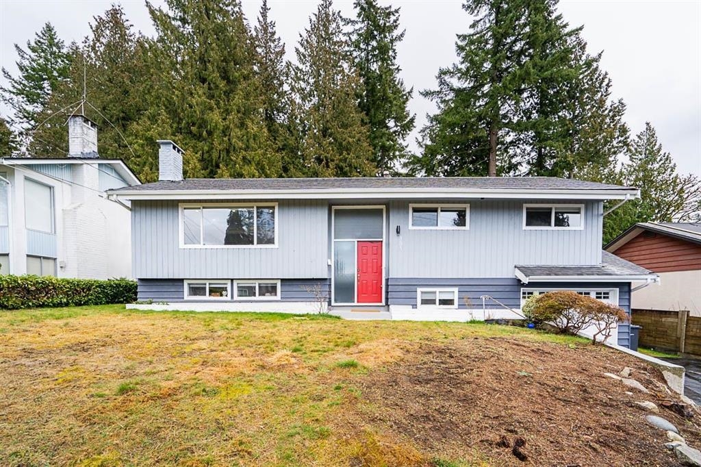
Highlights
Description
- Home value ($/Sqft)$750/Sqft
- Time on Houseful
- Property typeResidential
- StyleBasement entry, split entry
- Neighbourhood
- Median school Score
- Year built1964
- Mortgage payment
Incredible opportunity in Central Coquitlam! This fully renovated 6-bedroom, 3-bathroom home sits on a huge 10,169 sqft lot and offers stylish, modern living across two spacious levels. Updates include new roof, hot water tank, windows, furnace, and two brand-new kitchens. Enjoy a bright, open-concept layout with a large family room and dining area perfect for entertaining. Step outside to a sundeck, expansive backyard, and manicured front yard. Comes with a single-car garage and 4 additional driveway parking spots. Located in a commuter-friendly area close to transit, schools, parks, and shopping. Whether you're looking for your next family home or a great investment, this move-in ready property is a must-see. Don’t miss out – bring your offers!
Home overview
- Heat source Natural gas, radiant
- Sewer/ septic Public sewer, storm sewer
- Construction materials
- Foundation
- Roof
- # parking spaces 1
- Parking desc
- # full baths 2
- # half baths 1
- # total bathrooms 3.0
- # of above grade bedrooms
- Appliances Washer/dryer, dishwasher, refrigerator, stove, microwave
- Area Bc
- Water source Public
- Zoning description Rs7
- Lot dimensions 10169.0
- Lot size (acres) 0.23
- Basement information Finished, exterior entry
- Building size 2334.0
- Mls® # R3040544
- Property sub type Single family residence
- Status Active
- Tax year 2025
- Bedroom 3.531m X 4.47m
Level: Basement - Bedroom 4.521m X 4.064m
Level: Basement - Bedroom 3.454m X 3.556m
Level: Basement - Kitchen 3.353m X 2.769m
Level: Basement - Primary bedroom 3.353m X 3.658m
Level: Main - Kitchen 3.048m X 3.658m
Level: Main - Living room 4.115m X 4.216m
Level: Main - Dining room 3.48m X 3.734m
Level: Main - Bedroom 3.099m X 3.251m
Level: Main - Bedroom 3.353m X 3.073m
Level: Main
- Listing type identifier Idx

$-4,667
/ Month

