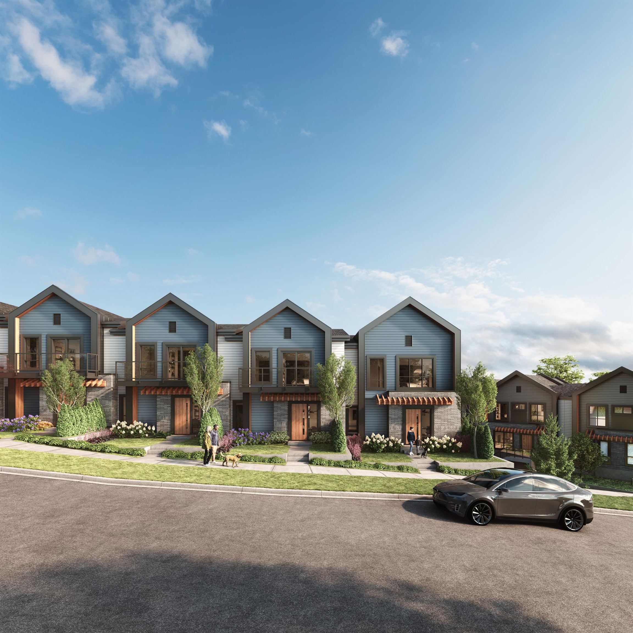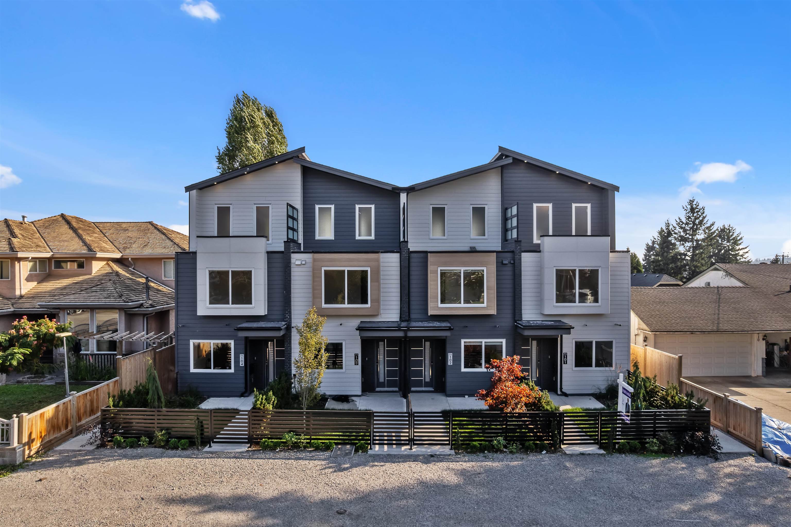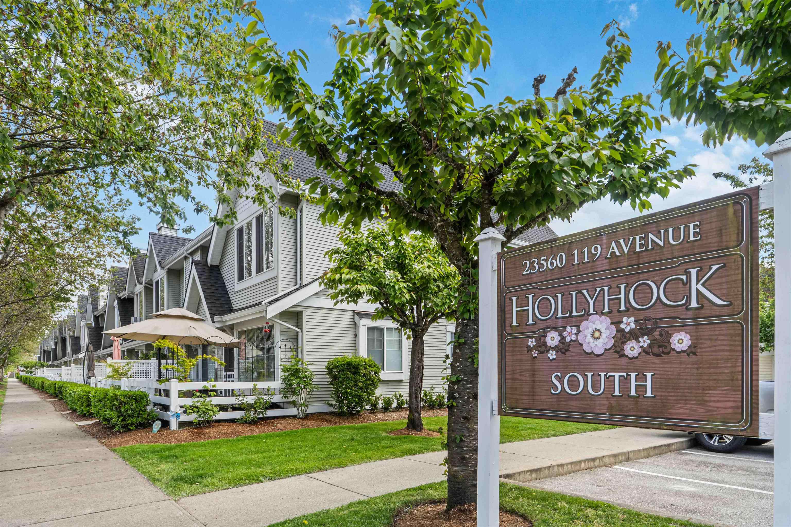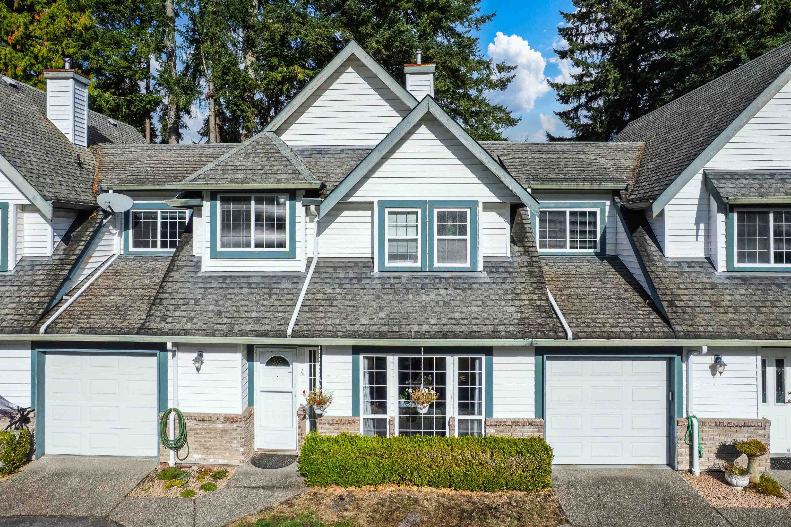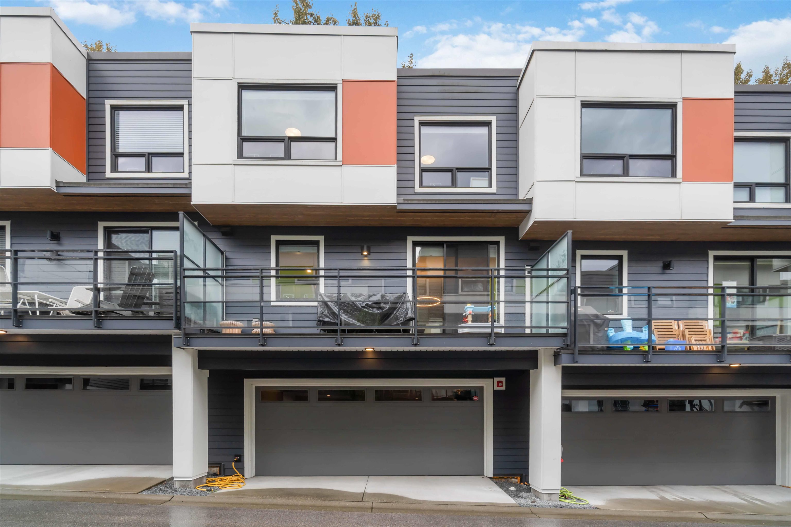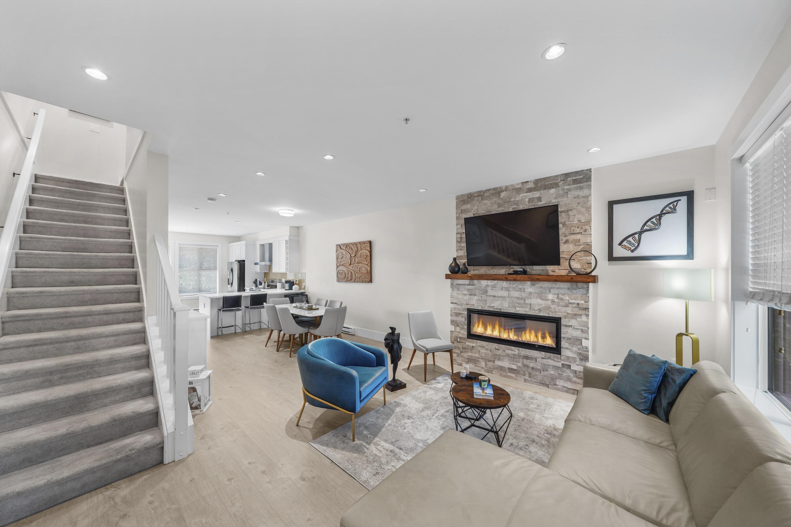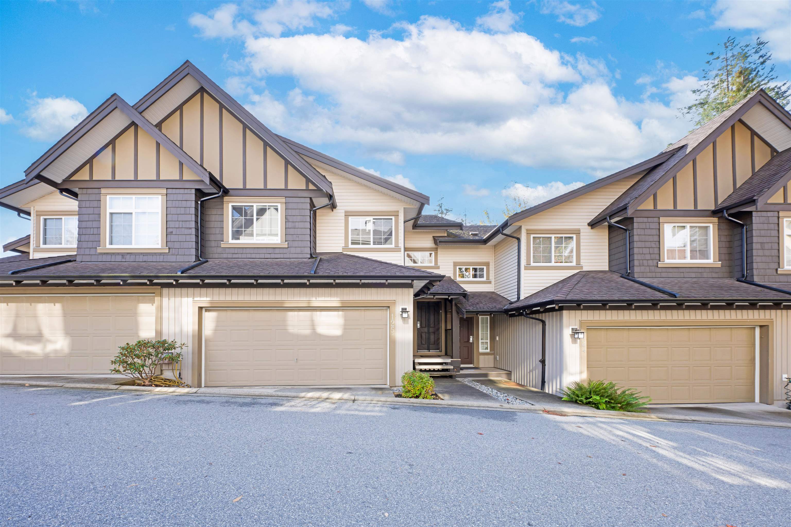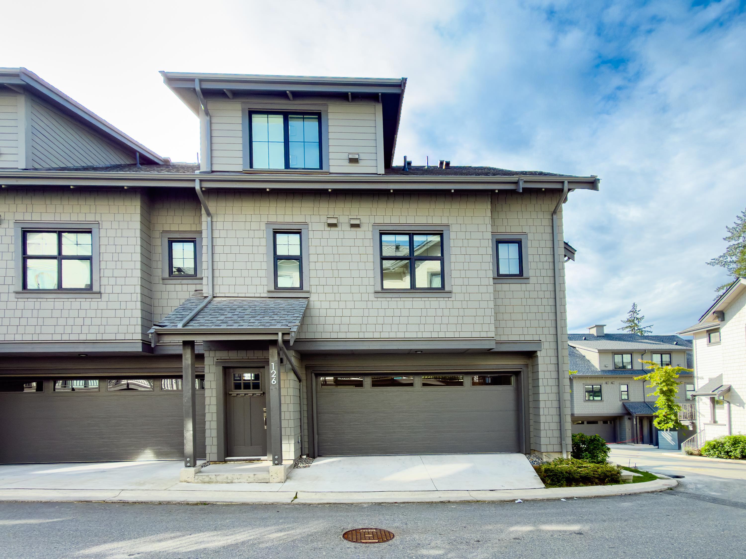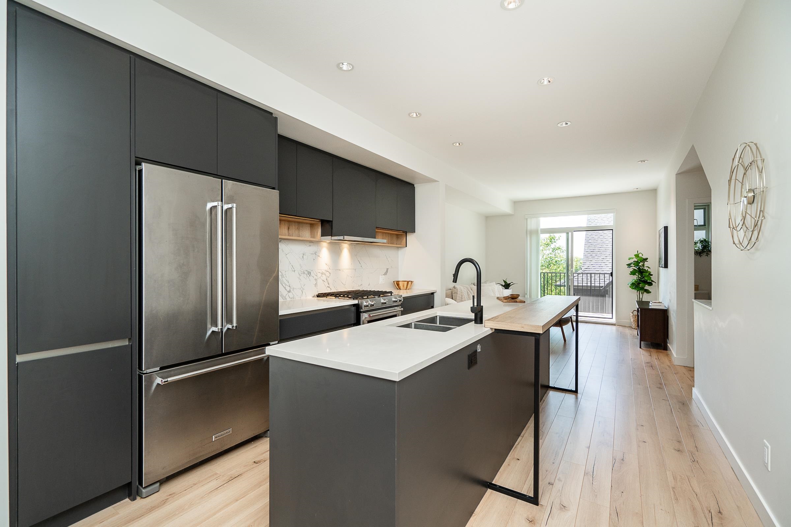- Houseful
- BC
- Coquitlam
- Smilling Creek
- 3535 Highland Drive #110
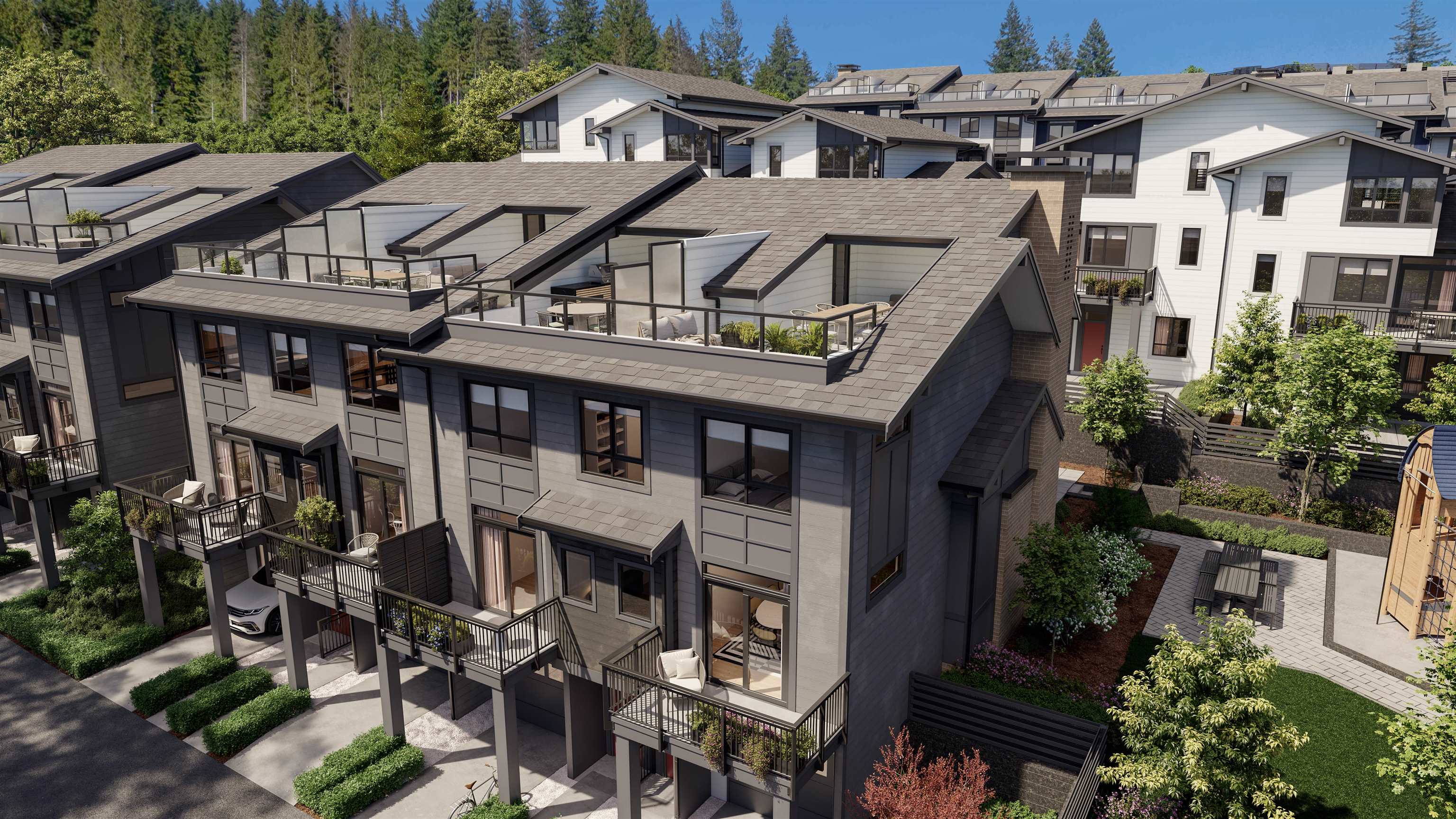
3535 Highland Drive #110
3535 Highland Drive #110
Highlights
Description
- Home value ($/Sqft)$706/Sqft
- Time on Houseful
- Property typeResidential
- Style3 storey
- Neighbourhood
- Median school Score
- Year built2026
- Mortgage payment
Heartwood, a community by StreetSide Developments - At the heart of it all lies good design. Featuring large open floorplans, ample cupboard space, and elegantly designed wood grain cabinet accents - families can live comfortably and host effortlessly. This A plan home offers 3 bedrooms + flex and a ROOFTOP DECK WITH VIEWS allowing you to soak in the natural beauty of Burke Mountain! There is also an additional patio off the main floor kitchen and a southwest facing balcony off your dining area. This home offers an efficient heat-pump for heating and COOLING combining comfort, style and functionality - making it an ideal choice for those who want both relaxation and room to entertain. Our Sales Center is located at 3522 Harper Road, open Sat thru Wed 12-5pm. Fall Incentives on now!
Home overview
- Heat source Electric, heat pump
- Sewer/ septic Public sewer, sanitary sewer, storm sewer
- Construction materials
- Foundation
- Roof
- Parking desc
- # full baths 2
- # half baths 1
- # total bathrooms 3.0
- # of above grade bedrooms
- Appliances Washer/dryer, dishwasher, refrigerator, stove, microwave
- Area Bc
- Subdivision
- View Yes
- Water source Public
- Zoning description Rt-2
- Basement information None
- Building size 1516.0
- Mls® # R3057519
- Property sub type Townhouse
- Status Active
- Virtual tour
- Tax year 2024
- Foyer 1.219m X 2.743m
- Primary bedroom 3.632m X 3.429m
Level: Above - Bedroom 2.997m X 3.175m
Level: Above - Bedroom 2.616m X 2.896m
Level: Above - Dining room 3.226m X 4.267m
Level: Main - Flex room 1.219m X 1.956m
Level: Main - Kitchen 3.632m X 5.029m
Level: Main - Living room 3.632m X 3.81m
Level: Main
- Listing type identifier Idx

$-2,853
/ Month

