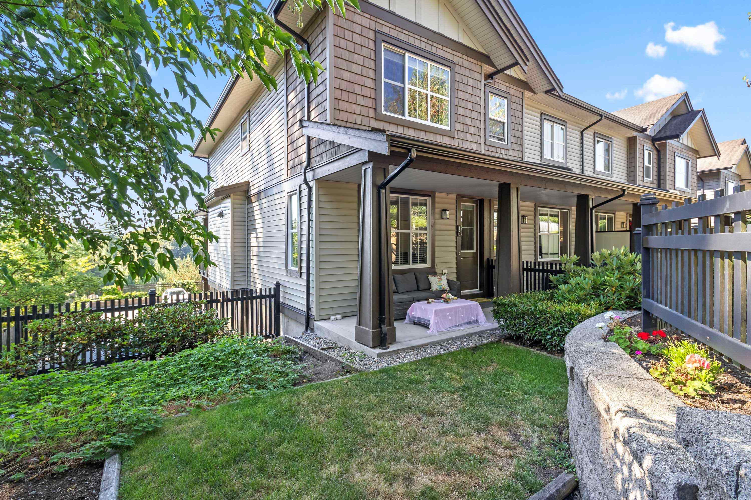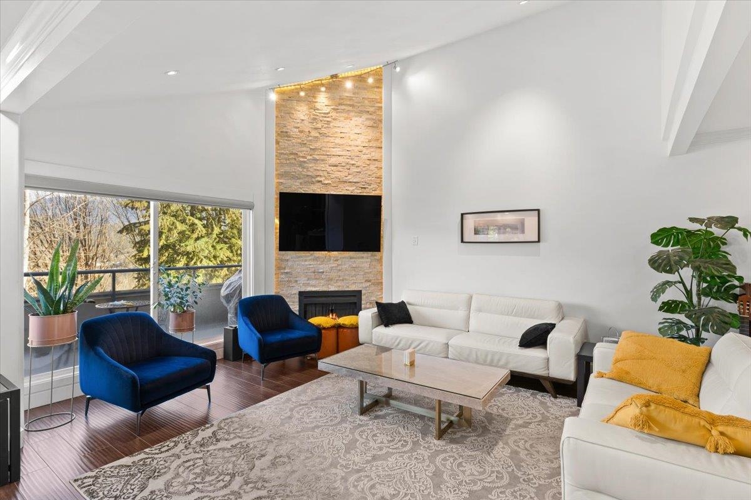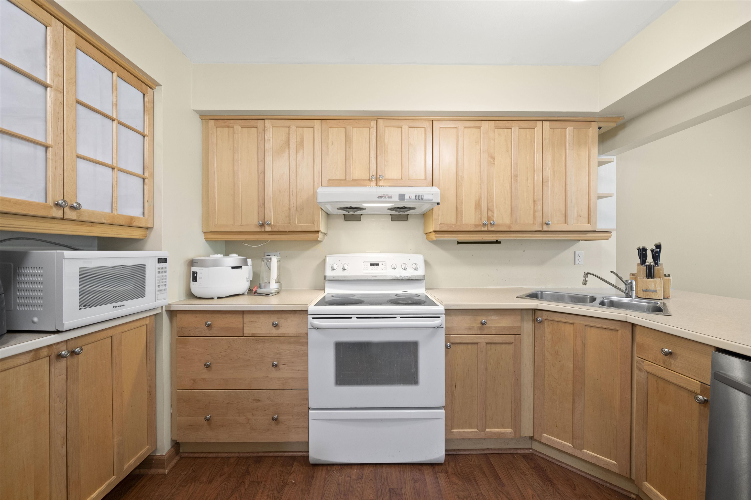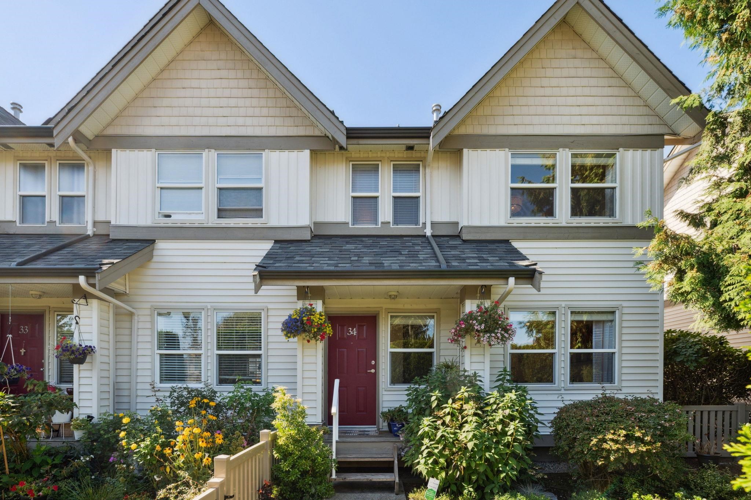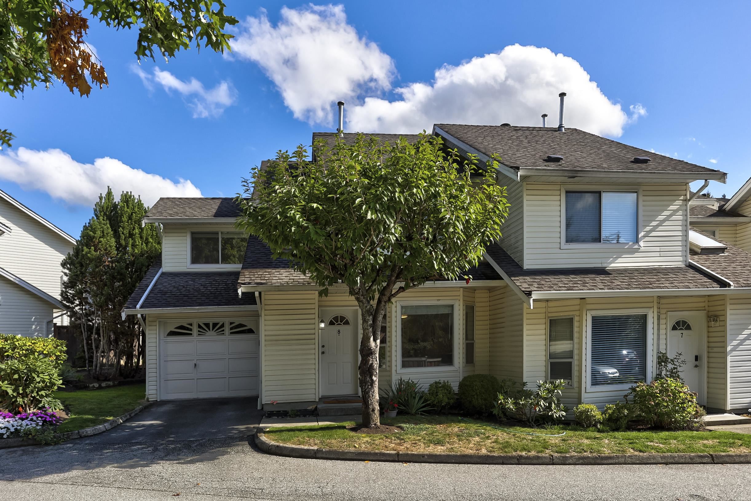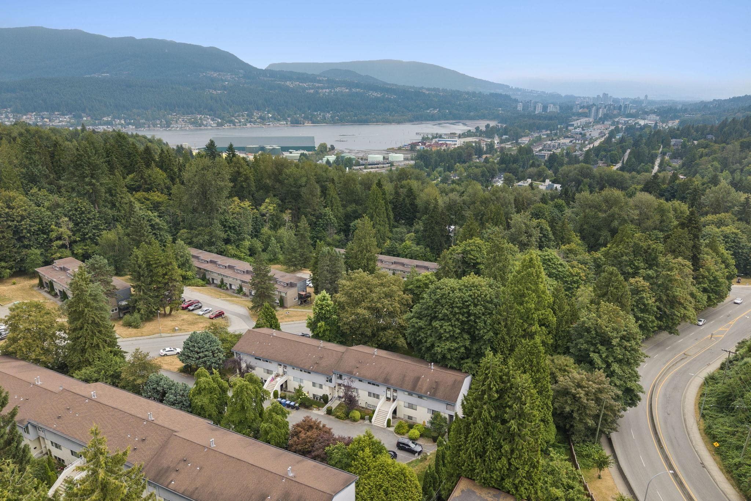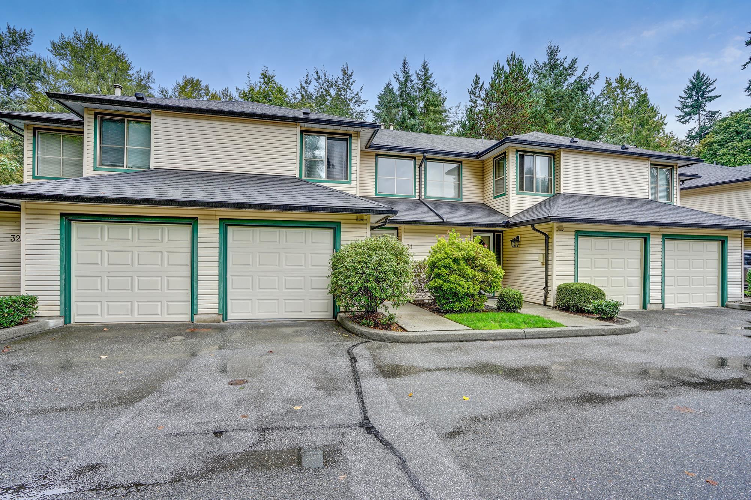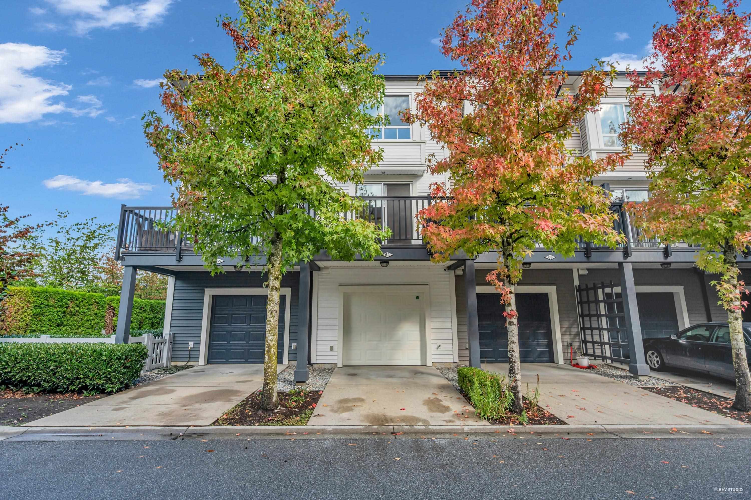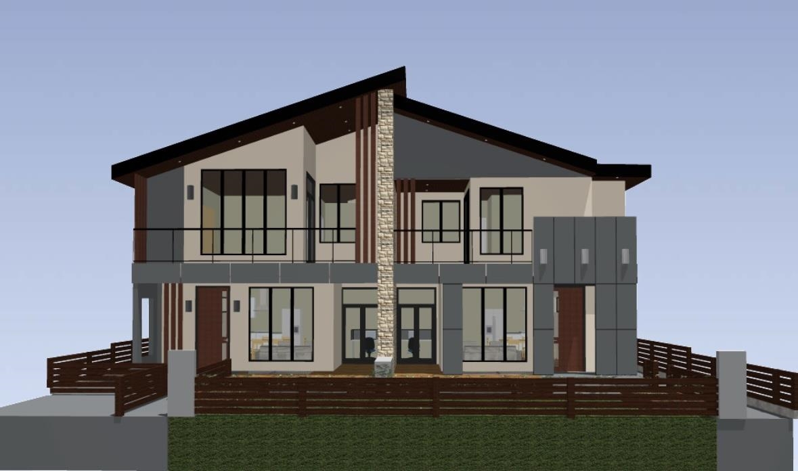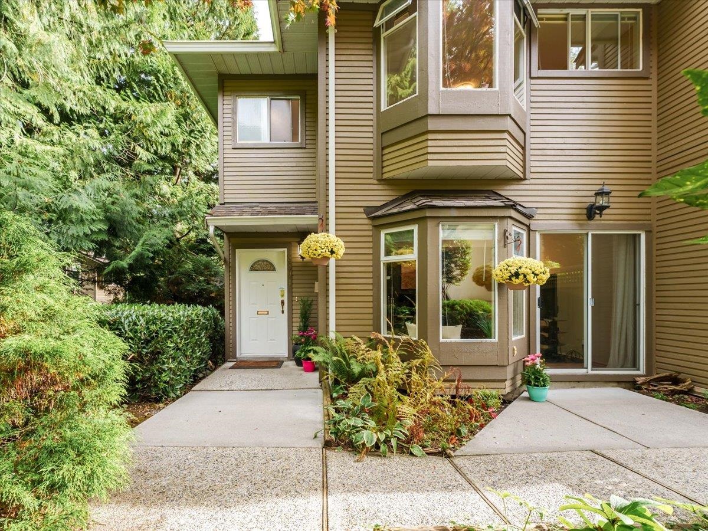- Houseful
- BC
- Coquitlam
- Partington Creek
- 3552 Victoria Drive #85
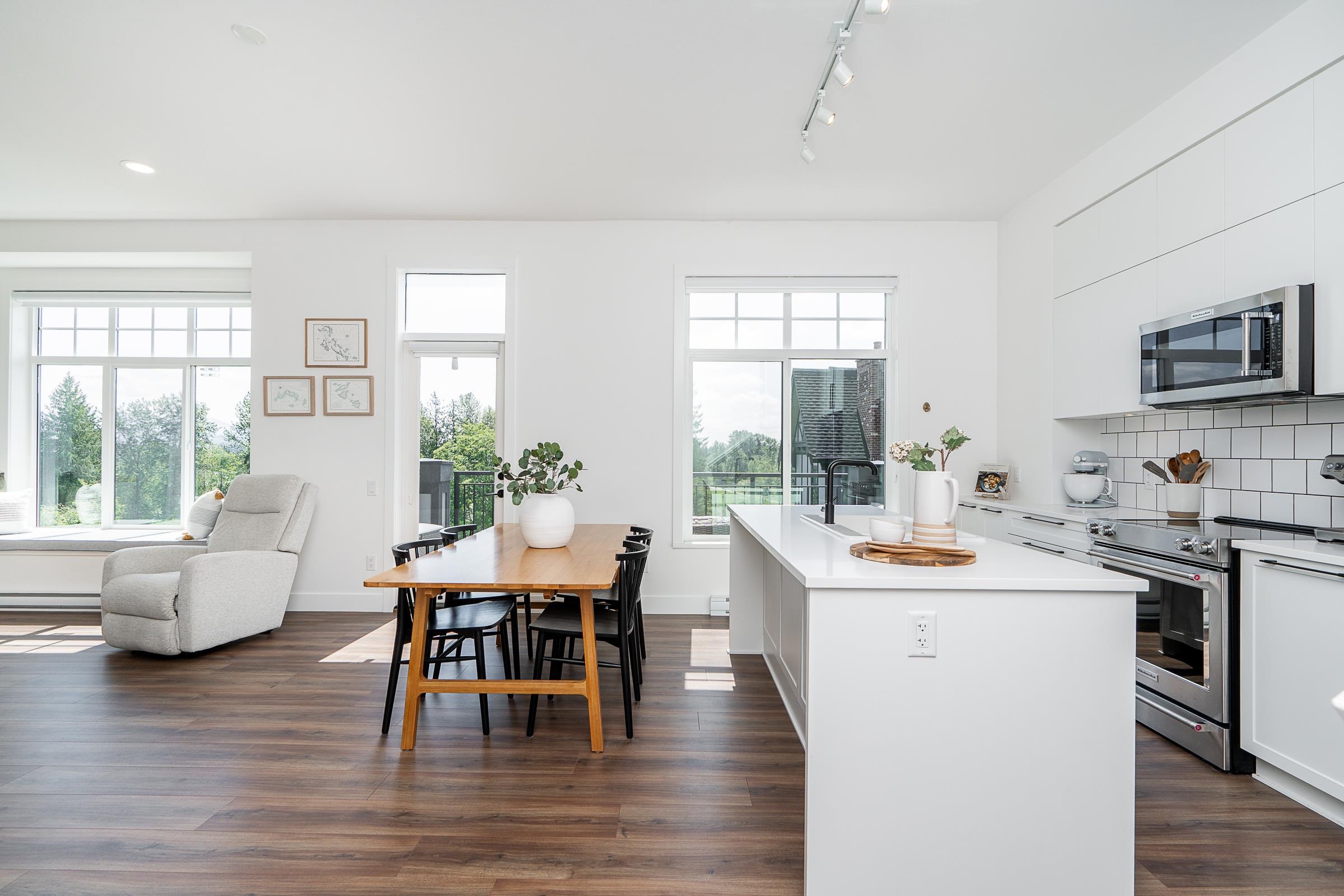
3552 Victoria Drive #85
3552 Victoria Drive #85
Highlights
Description
- Home value ($/Sqft)$552/Sqft
- Time on Houseful
- Property typeResidential
- Style3 storey
- Neighbourhood
- CommunityShopping Nearby
- Median school Score
- Year built2020
- Mortgage payment
Welcome to this stunning Burke Mountain townhome with incredible views at Victoria by Mosaic. This 4 bed, 4 bath plus flex offers 2,389 sq ft of exceptional living space! Bright, open plan with 10’ ceilings and heated entry floors on the main. Large kitchen w/island, sleek cabinetry, living room with custom built-in shelving + a gorgeous fireplace and surround. The expansive balcony has unobstructed South views! Garage and powder on main added convenience. Up offers a versatile flex area, 3 beds, primary ensuite w/WIC, side x side laundry. Lower has 10’ ceilings with a walkout basement that opens to a covered patio and fenced yard with extended grass. Large family room, 4th bed, full bath, and a huge storage room. Close to trails, parks + quick access to shops, schools, parks + recreation.
Home overview
- Heat source Baseboard, electric
- Sewer/ septic Public sewer, sanitary sewer, storm sewer
- # total stories 3.0
- Construction materials
- Foundation
- Roof
- # parking spaces 2
- Parking desc
- # full baths 3
- # half baths 1
- # total bathrooms 4.0
- # of above grade bedrooms
- Appliances Washer/dryer, dishwasher, refrigerator, stove, microwave
- Community Shopping nearby
- Area Bc
- Subdivision
- View Yes
- Water source Public
- Zoning description Rt-2
- Basement information Full
- Building size 2389.0
- Mls® # R3053939
- Property sub type Townhouse
- Status Active
- Virtual tour
- Tax year 2025
- Patio 2.54m X 5.867m
- Storage 5.436m X 2.845m
- Bedroom 4.064m X 3.302m
- Recreation room 4.242m X 4.216m
- Bedroom 3.556m X 2.718m
Level: Above - Primary bedroom 4.775m X 3.658m
Level: Above - Walk-in closet 1.727m X 2.159m
Level: Above - Flex room 2.489m X 3.226m
Level: Above - Bedroom 2.565m X 3.327m
Level: Above - Living room 4.242m X 4.064m
Level: Main - Kitchen 2.489m X 4.242m
Level: Main - Foyer 2.667m X 3.15m
Level: Main - Dining room 4.242m X 2.896m
Level: Main
- Listing type identifier Idx

$-3,517
/ Month

