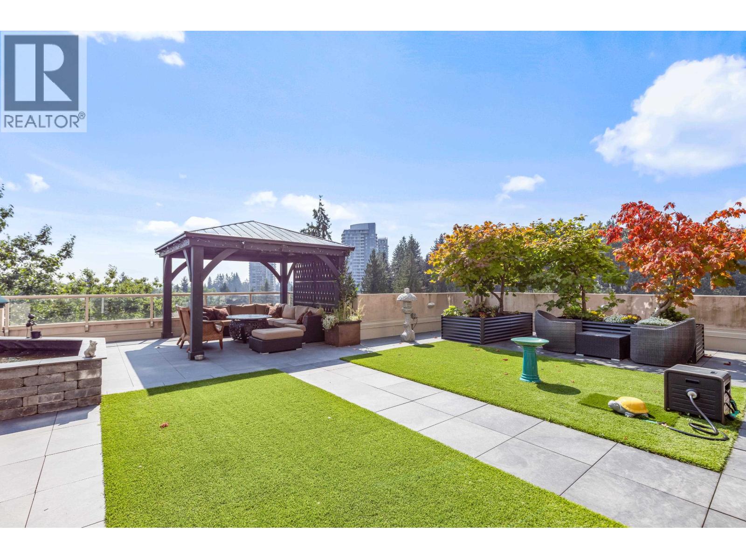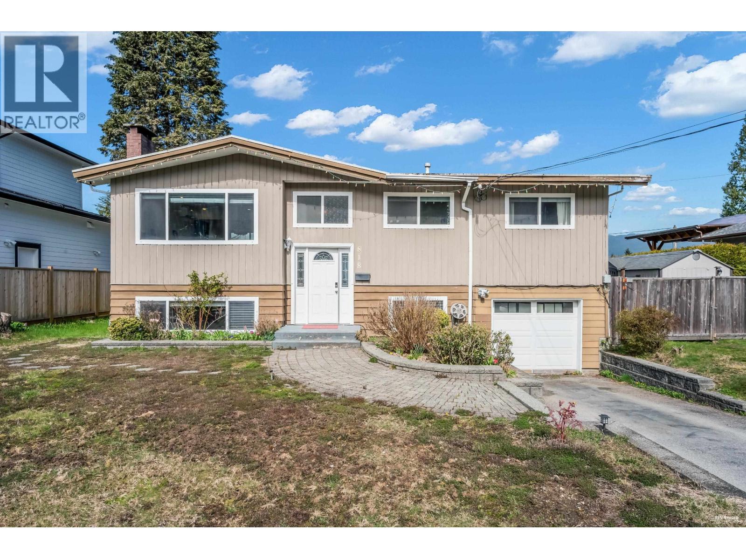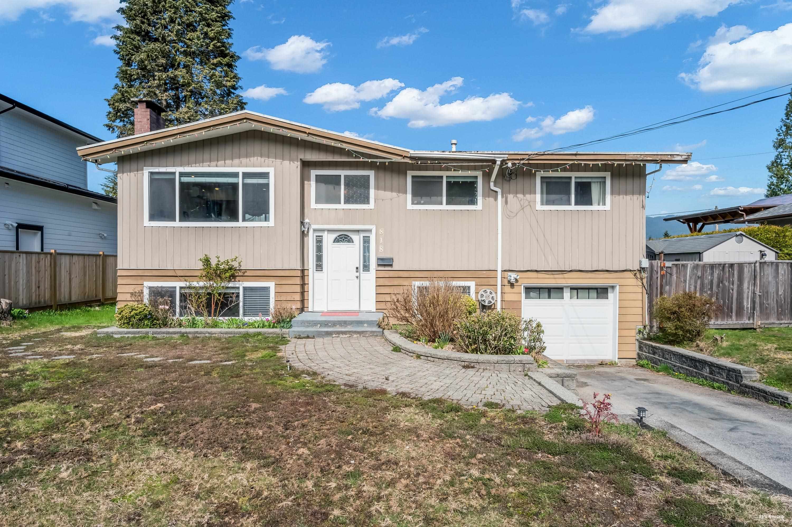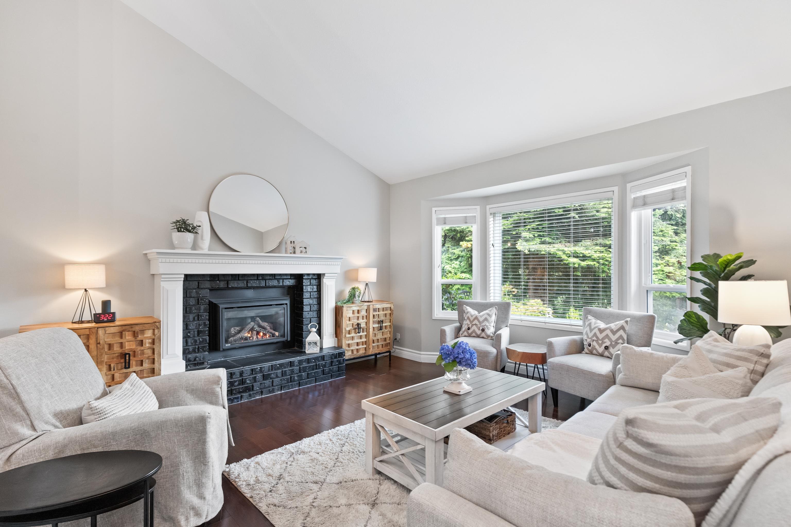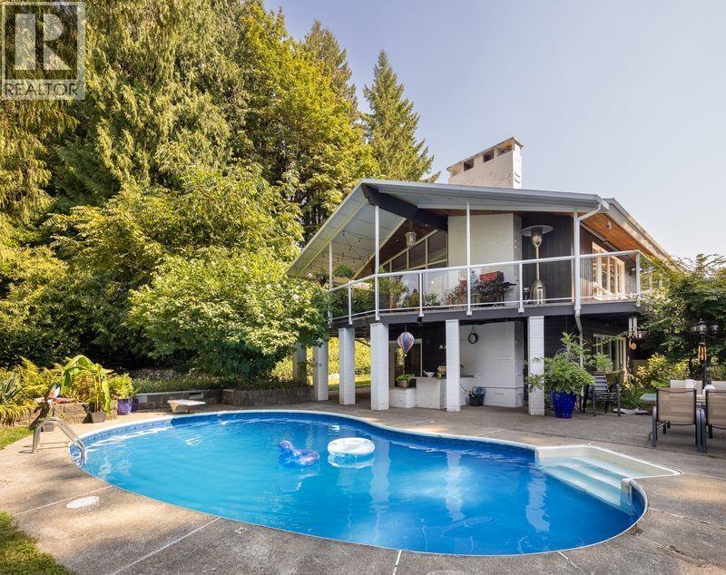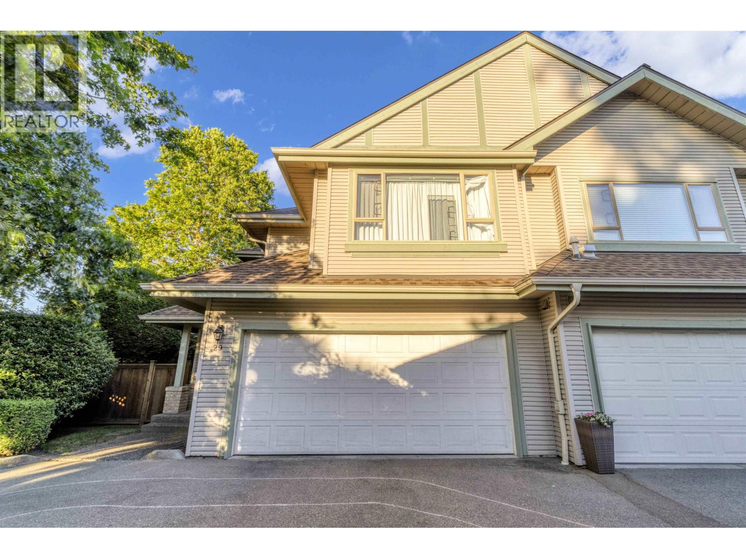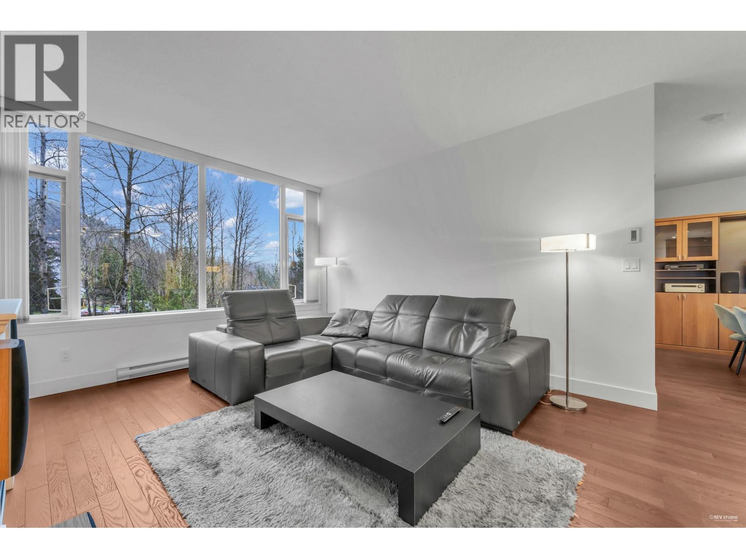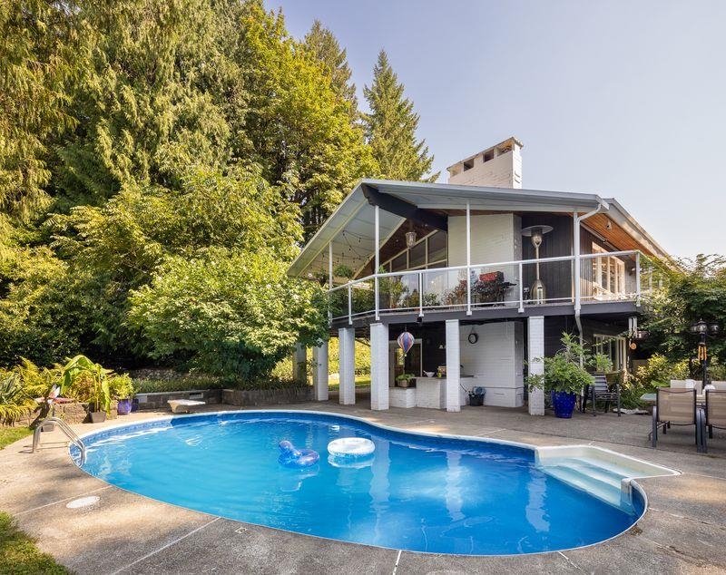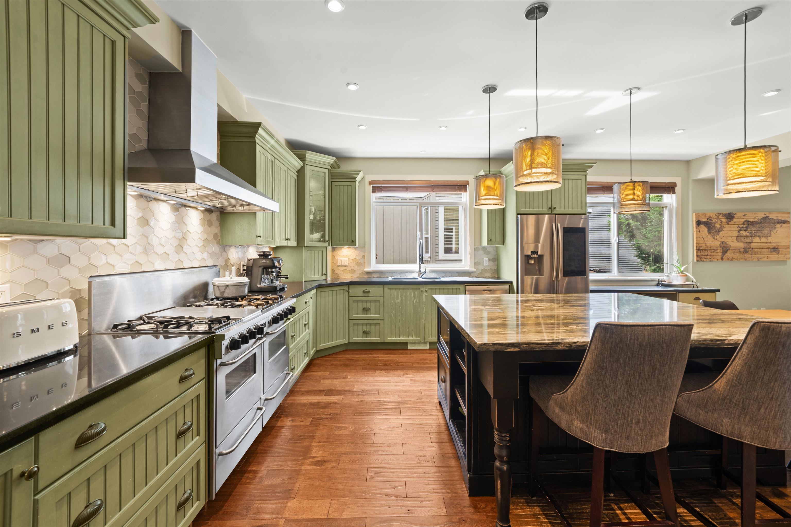Select your Favourite features
- Houseful
- BC
- Coquitlam
- Partington Creek
- 3556 Monson Crescent
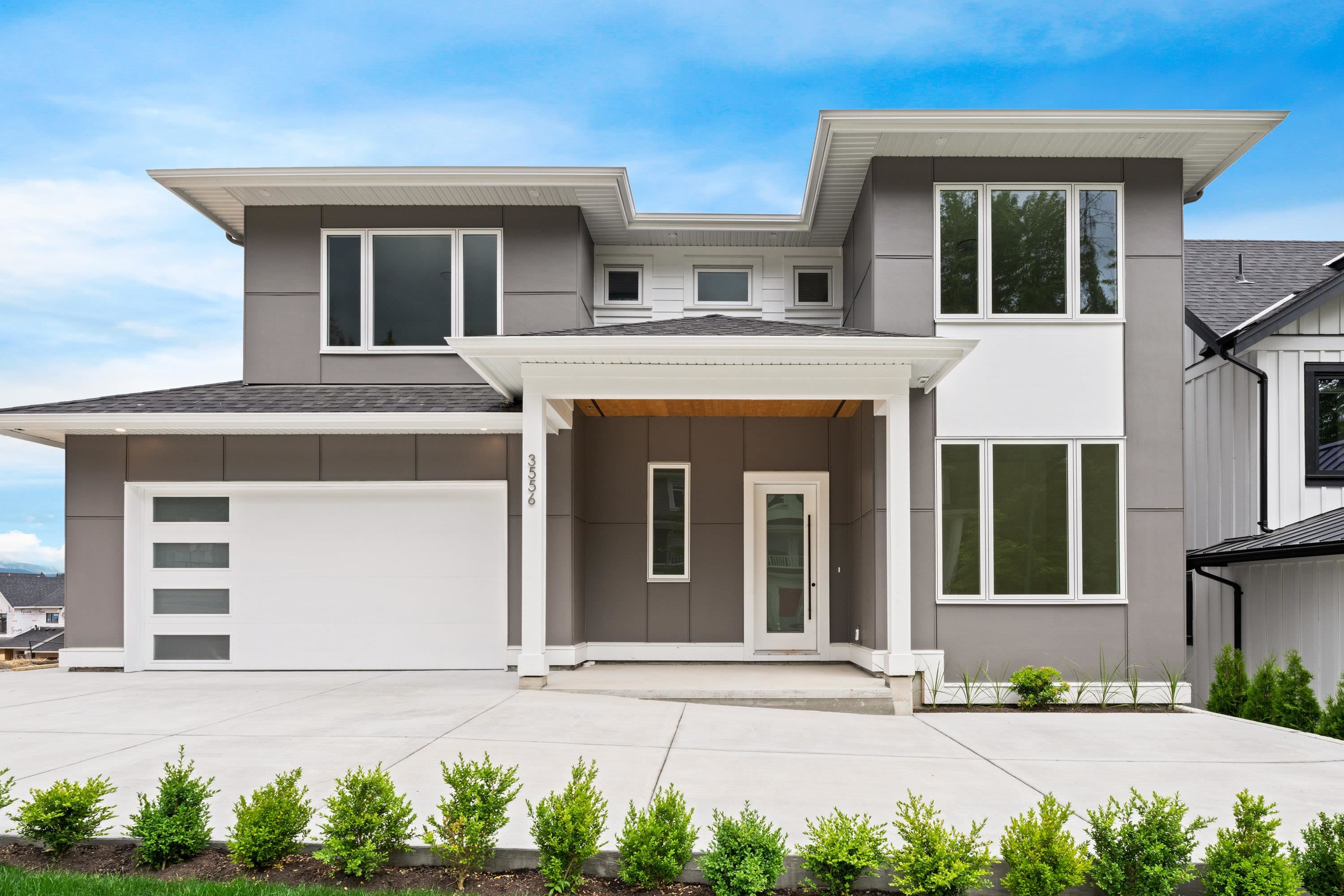
3556 Monson Crescent
For Sale
198 Days
$2,349,900 $150K
$2,199,900
7 beds
6 baths
3,912 Sqft
3556 Monson Crescent
For Sale
198 Days
$2,349,900 $150K
$2,199,900
7 beds
6 baths
3,912 Sqft
Highlights
Description
- Home value ($/Sqft)$562/Sqft
- Time on Houseful
- Property typeResidential
- Neighbourhood
- Median school Score
- Year built2025
- Mortgage payment
Escape to the natural beauty of Burke Mountain in Coquitlam! A breathtaking 7 bed, 6 bath new construction with STUNNING south views of Baker. Nestled in a tranquil pocket, this luxurious home boasts high-end finishings, perfect yard & an expansive deck perfect for BBQs and alfresco dining. Inside, discover a thoughtful layout featuring 4 spacious bedrooms upstairs, including two serene ensuites, & a modern kitchen w/ bold, moody cabinets that evoke sophistication. The lower level offers a spacious rec room & a bright 2-bedroom suite above ground. With 3912 sqft of luxurious living space, this incredible home is NOW COMPLETED. Plus, enjoy the perfect location just 1.5km from the local elementary school and steps from scenic trails.
MLS®#R2958192 updated 1 week ago.
Houseful checked MLS® for data 1 week ago.
Home overview
Amenities / Utilities
- Heat source Forced air, heat pump
- Sewer/ septic Public sewer
Exterior
- Construction materials
- Foundation
- Roof
- Fencing Fenced
- # parking spaces 4
- Parking desc
Interior
- # full baths 5
- # half baths 1
- # total bathrooms 6.0
- # of above grade bedrooms
- Appliances Washer/dryer, dishwasher, refrigerator, stove
Location
- Area Bc
- Water source Public
- Zoning description Rs8
Lot/ Land Details
- Lot dimensions 4342.0
Overview
- Lot size (acres) 0.1
- Basement information Full, exterior entry
- Building size 3912.0
- Mls® # R2958192
- Property sub type Single family residence
- Status Active
Rooms Information
metric
- Laundry 2.591m X 1.727m
Level: Above - Walk-in closet 2.388m X 2.642m
Level: Above - Bedroom 3.962m X 3.658m
Level: Above - Bedroom 4.064m X 3.658m
Level: Above - Primary bedroom 4.877m X 4.318m
Level: Above - Bedroom 4.115m X 3.353m
Level: Above - Living room 2.743m X 4.623m
Level: Basement - Bedroom 2.946m X 3.048m
Level: Basement - Recreation room 5.69m X 3.81m
Level: Basement - Bedroom 3.2m X 3.048m
Level: Basement - Kitchen 2.54m X 4.623m
Level: Basement - Living room 5.486m X 5.029m
Level: Main - Dining room 5.486m X 2.743m
Level: Main - Bedroom 3.048m X 3.353m
Level: Main - Kitchen 5.486m X 3.962m
Level: Main - Pantry 1.524m X 1.829m
Level: Main - Mud room 2.997m X 1.829m
Level: Main - Foyer 3.099m X 1.829m
Level: Main
SOA_HOUSEKEEPING_ATTRS
- Listing type identifier Idx

Lock your rate with RBC pre-approval
Mortgage rate is for illustrative purposes only. Please check RBC.com/mortgages for the current mortgage rates
$-5,866
/ Month25 Years fixed, 20% down payment, % interest
$
$
$
%
$
%

Schedule a viewing
No obligation or purchase necessary, cancel at any time
Nearby Homes
Real estate & homes for sale nearby

